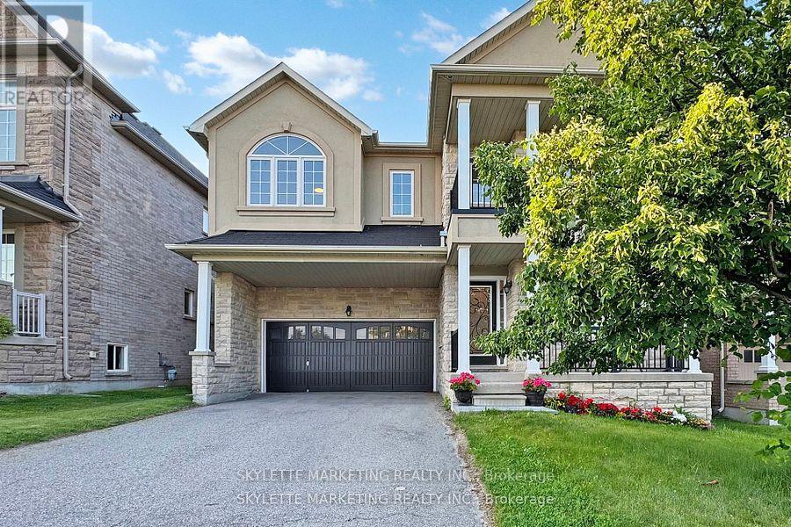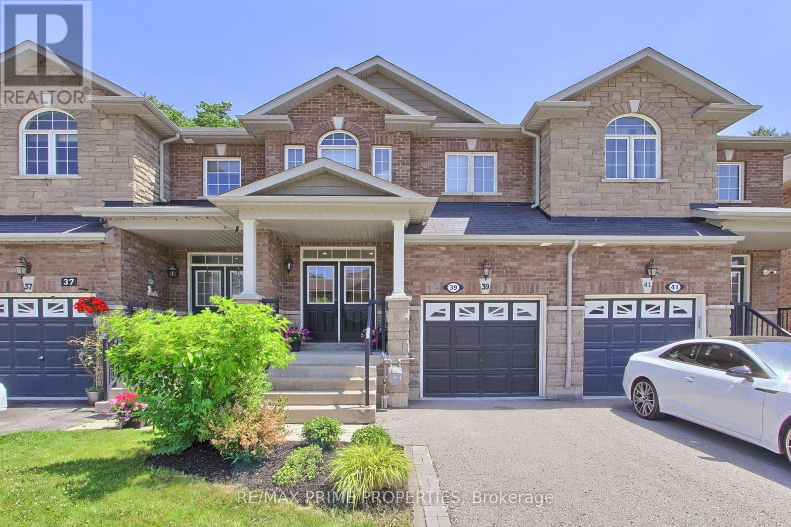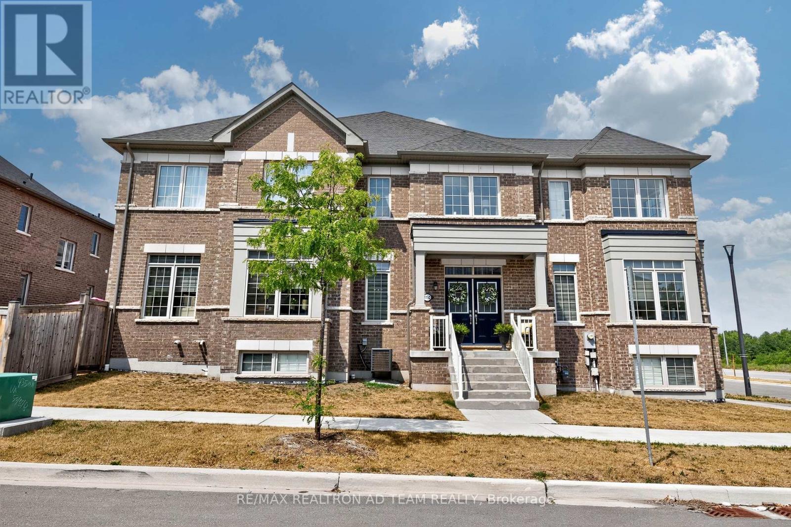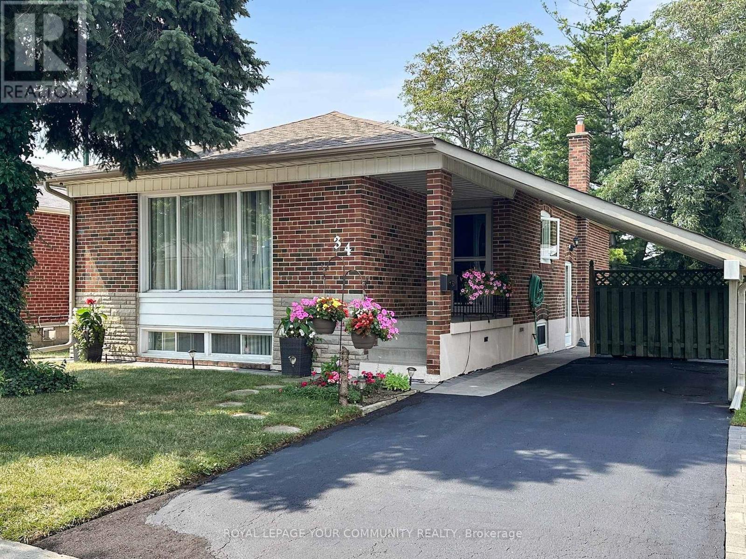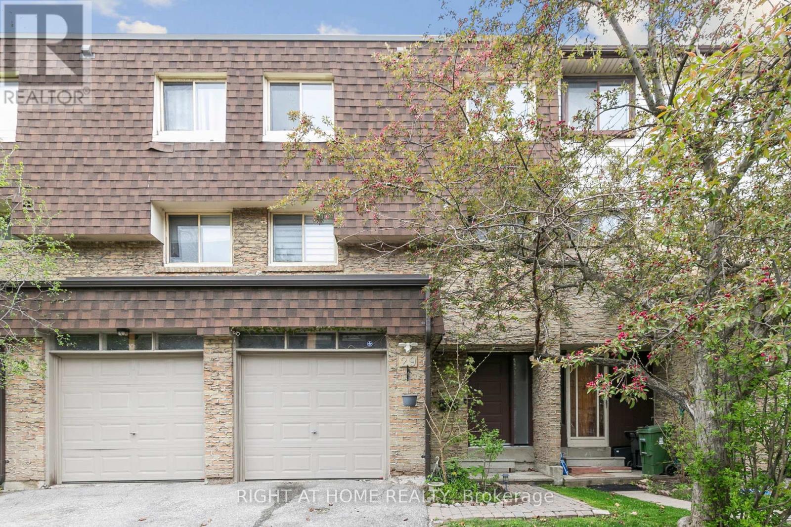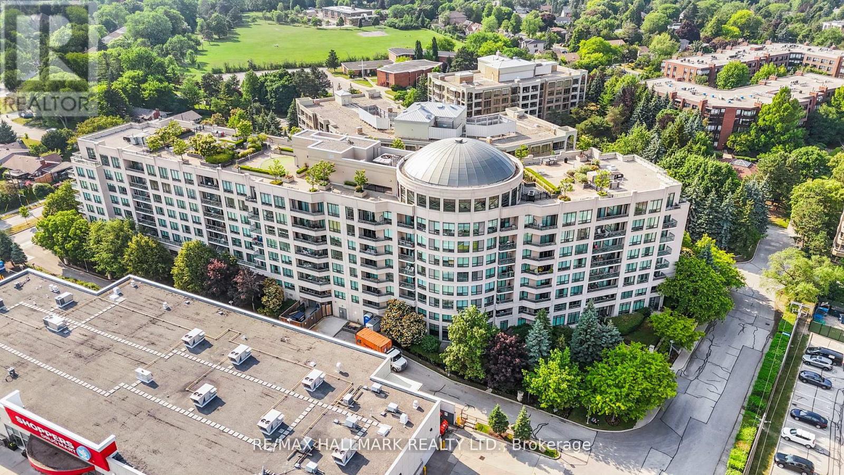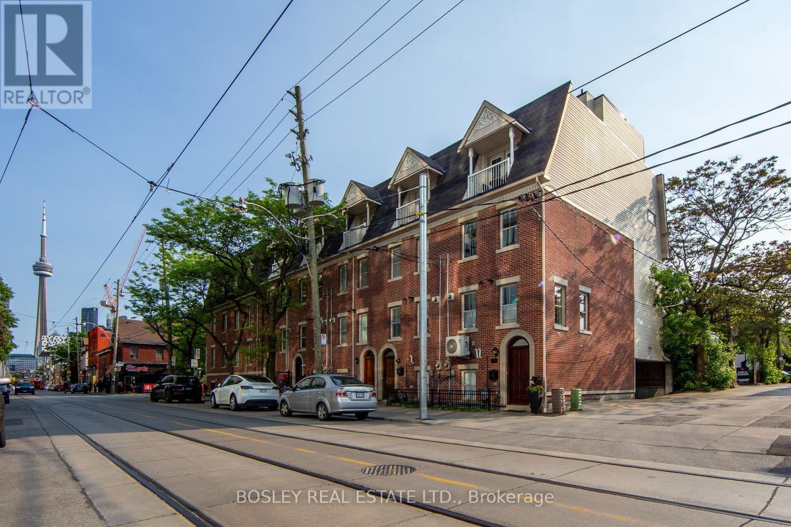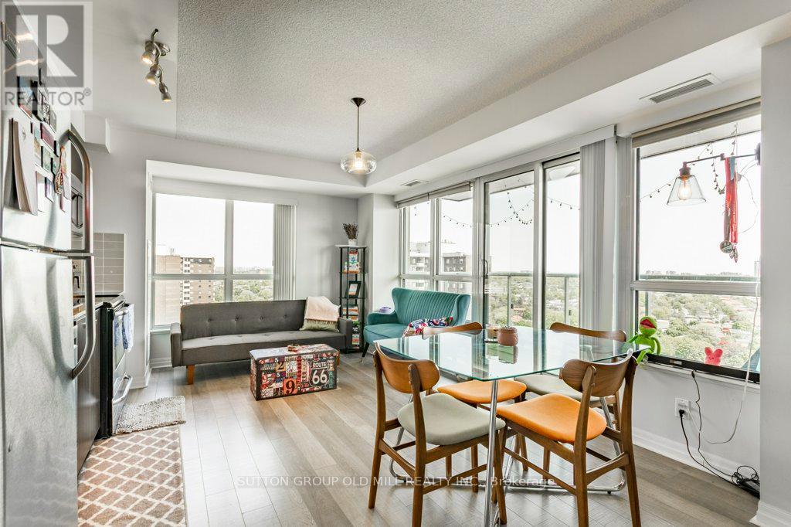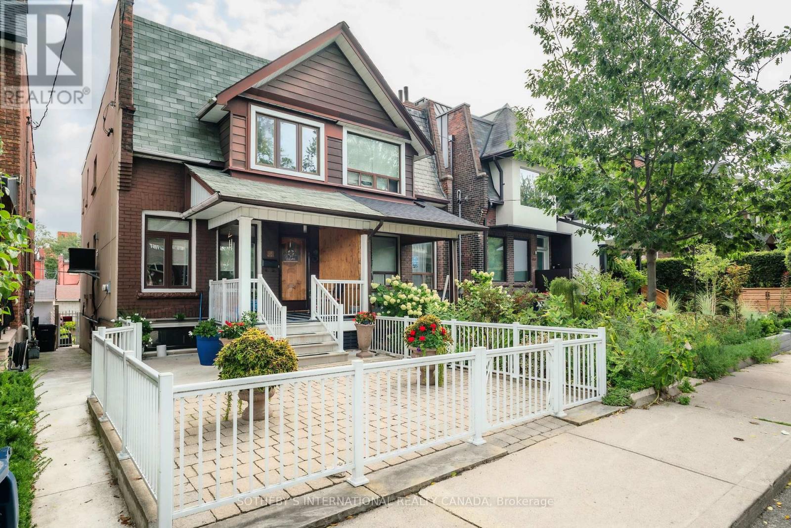328 - 205 The Donway W
Toronto, Ontario
This Beautifully Renovated, South-Facing Condo Is Nestled In An Elegant Boutique Building, Just Steps To Shops At Don Mills. Featuring 2 Bedrooms, 2 Bathrooms, 1 Parking Space And Storage Locker. This Upgraded Unit Offers Brand New Flooring, Fresh Paint Throughout, And A Completely Transformed Kitchen With Brand New Quartz Countertops, Matching Quartz Backsplash And Sleek New Cabinetry. Both Bathrooms Have Been Refreshed With New Quartz Countertops And New Toilets, Adding To The Clean, Modern Feel Of The Space. Residents Enjoy Access To Impressive Amenities, Including A 24-Hour Concierge, Indoor Swimming Pool, Hot Tub, Sauna, Rooftop Terrace With Bbq Area, Fitness Centre, And Party Room. Set In A Vibrant, Walkable Neighborhood, The Condo Is Surrounded By Restaurants, Grocery Stores, Banks, LCBO, Clothing Shops, A Cinema - And The List Goes On. For Commuters, The DVP And Highway 401 And 404 Are Just Minutes Away, Offering Quick And Easy Access Across The City. Don't Miss Your Chance To Own This Beautifully Updated Condo In An Unbeatable Location! (id:50976)
2 Bedroom
2 Bathroom
800 - 899 ft2
RE/MAX Hallmark Realty Ltd.




