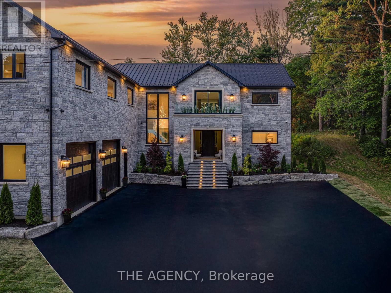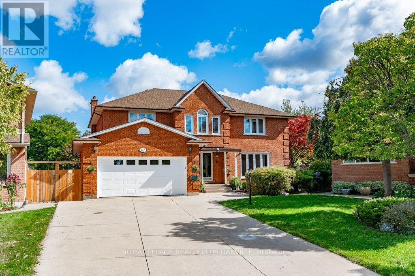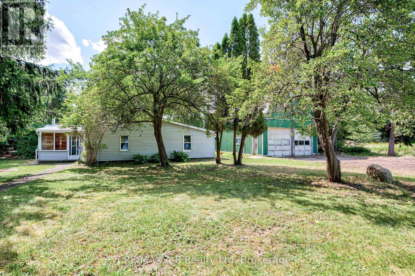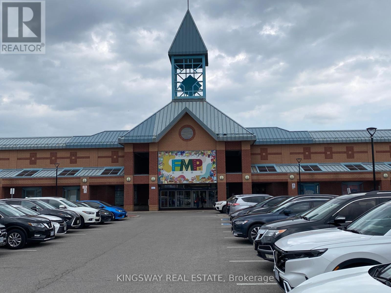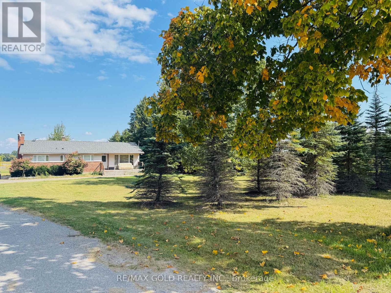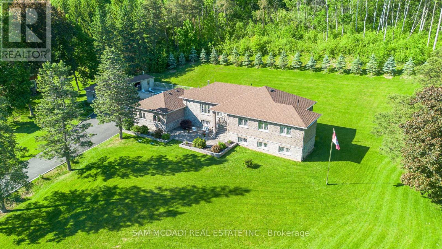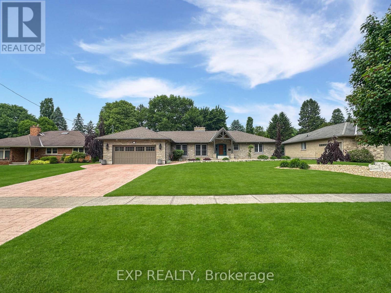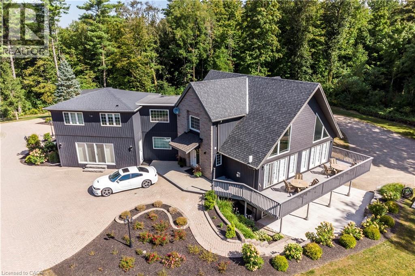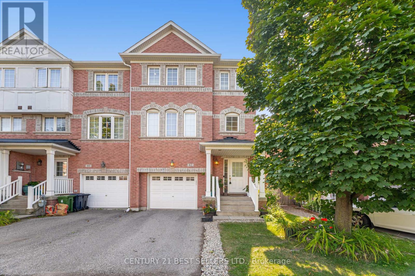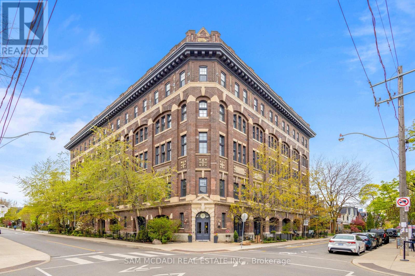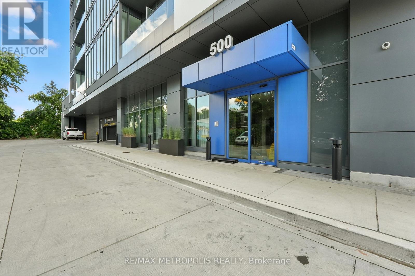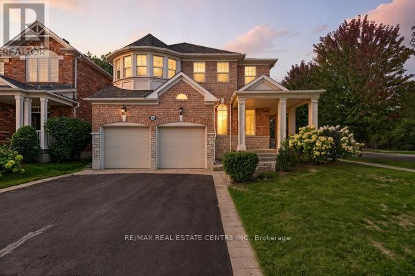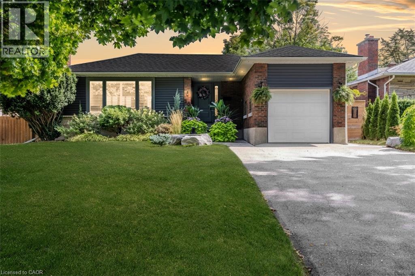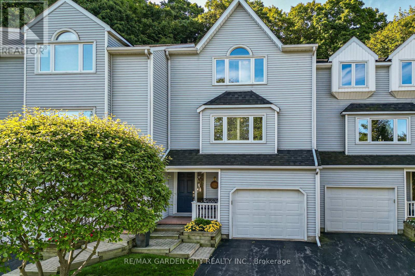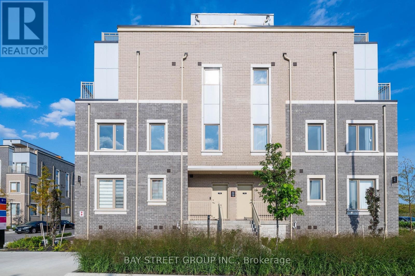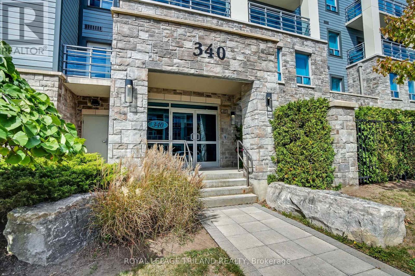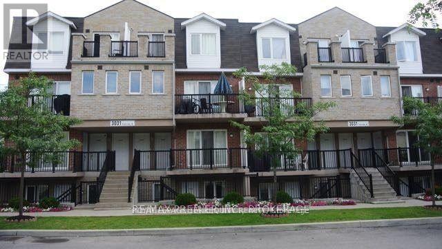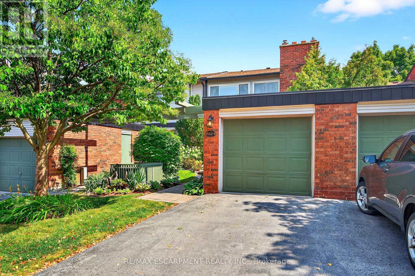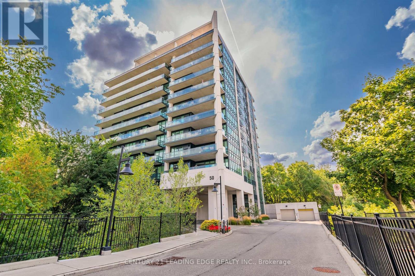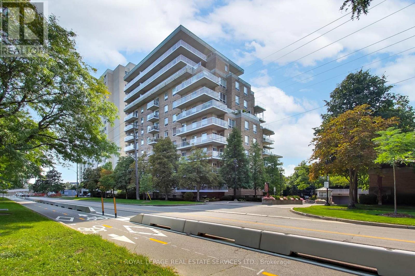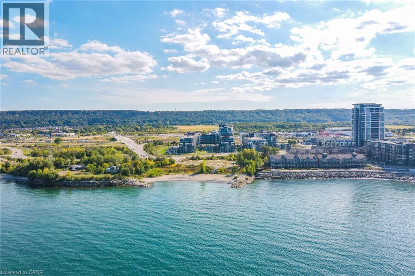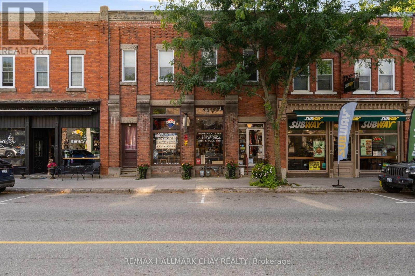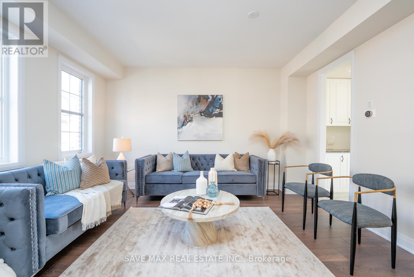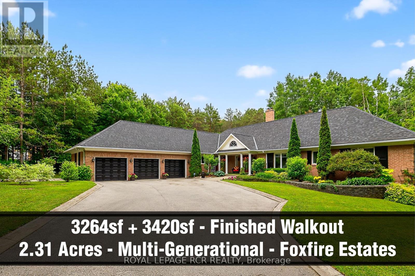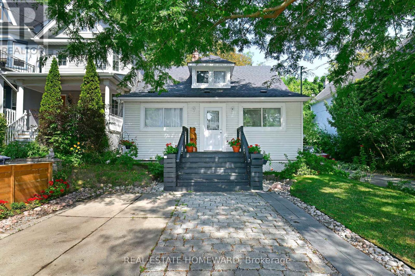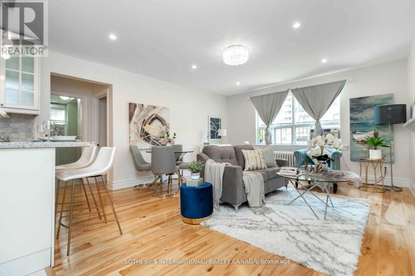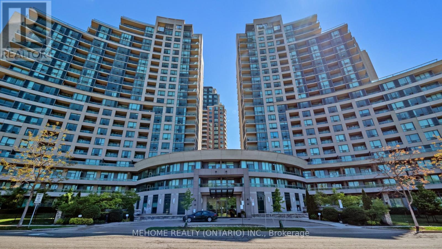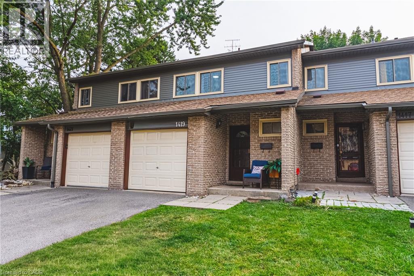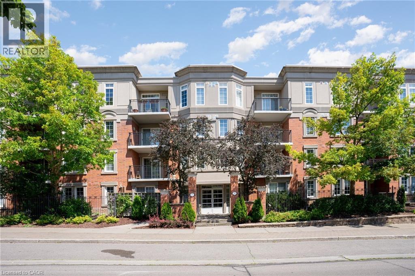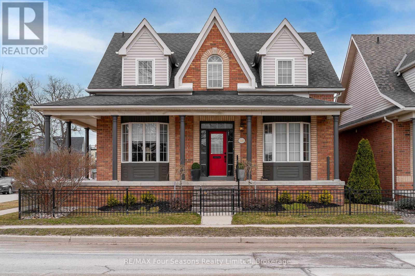46 St Germain Avenue
Toronto, Ontario
This stunning detached home sits on an extra-deep 151-foot lot, perfect for summer BBQs, entertaining on the expansive deck, or enjoying the beautifully landscaped, fully fenced garden with family and friends. Step inside from the backyard to a bright and sun-filled family room addition featuring a skylight, cozy gas fireplace, custom built-in cabinetry, and picturesque views of the backyard. Whether relaxing with a book or hosting guests, this inviting space blends comfort and charm. The classic kitchen, complete with stainless steel appliances and a gas stove, flows seamlessly into the formal dining room accented with elegant wood wainscoting, ideal for family dinners and special occasions. The living room offers brand-new windows and a rare, real wood-burning fireplace that adds timeless character and warmth. Upstairs, youll find three generous bedrooms, a built-in linen closet with drawers, and a well-appointed 3-piece bathroom. The fully finished lower level provides exceptional versatility with a spacious recreation room, another gas fireplace and built-ins, an additional bedroom or private office, a second 3-piece bathroom, laundry area, ample storage, and a convenient side entrance. Recent upgrades in 2025 include newly painted, new windows in the front of the house, eavestroughs with leaf guards, soffits, fascia and aluminum work, a brand new ductless air-conditioning unit, and a central vacuum system. A legal 33-foot deep front yard parking pad adds convenience. Located within walking distance of Yonge Streets amazing shops and restaurants, close to Lawrence Station (TTC), parks, and golf courses, with easy access to Highway 401, this home is situated in a prime neighborhood with top-rated schools, offering a rare opportunity to own a spacious, charming, and beautifully appointed home in one of Toronto's most desirable communities. OPEN HOUSE September 13 and 14 from 2pm to 4pm. (id:50976)
4 Bedroom
2 Bathroom
1,500 - 2,000 ft2
Royal LePage Estate Realty




