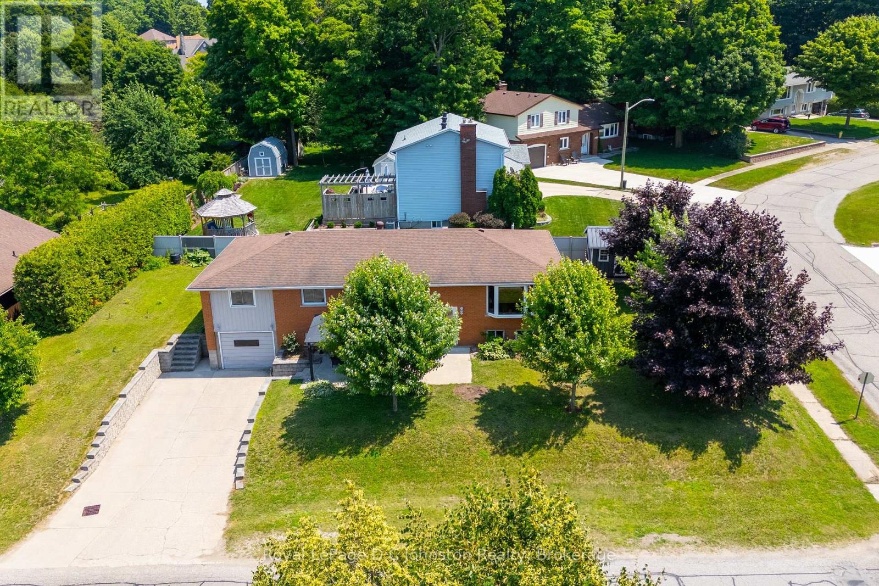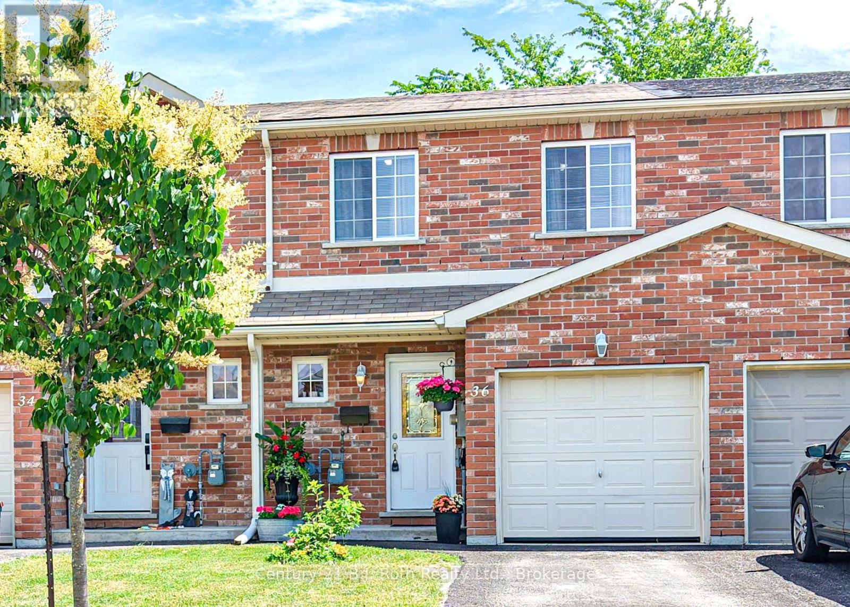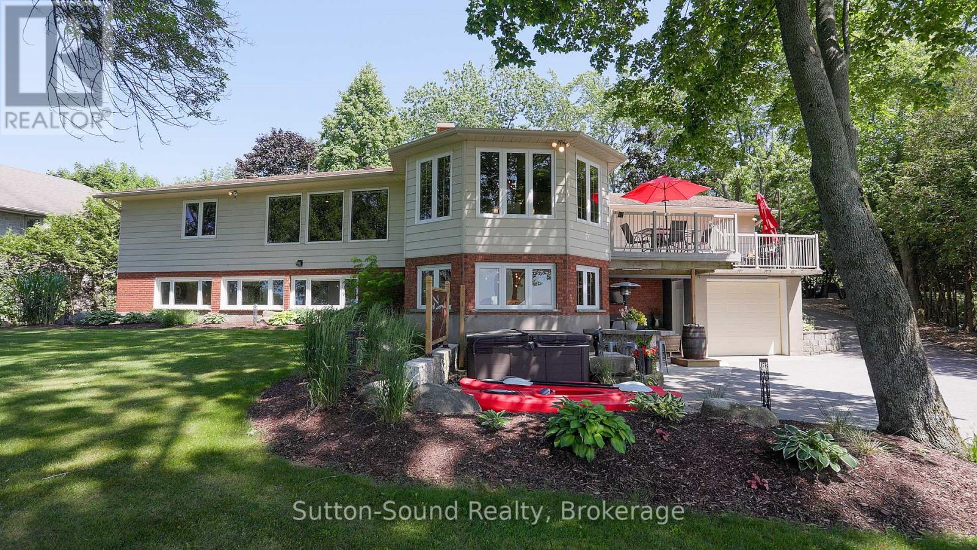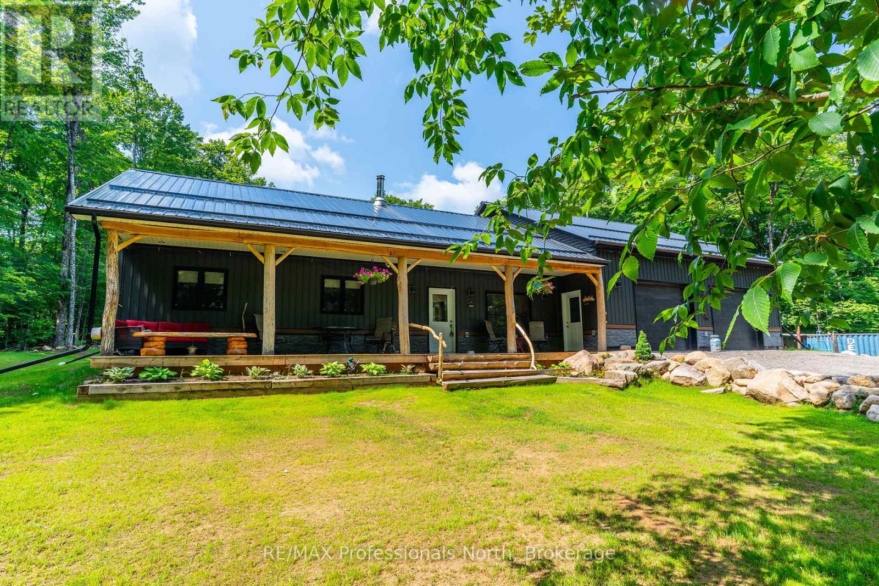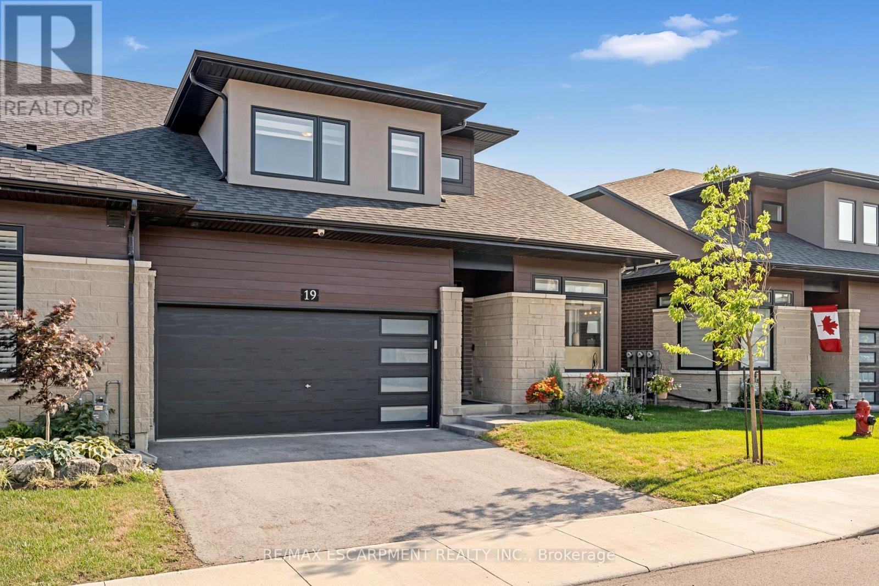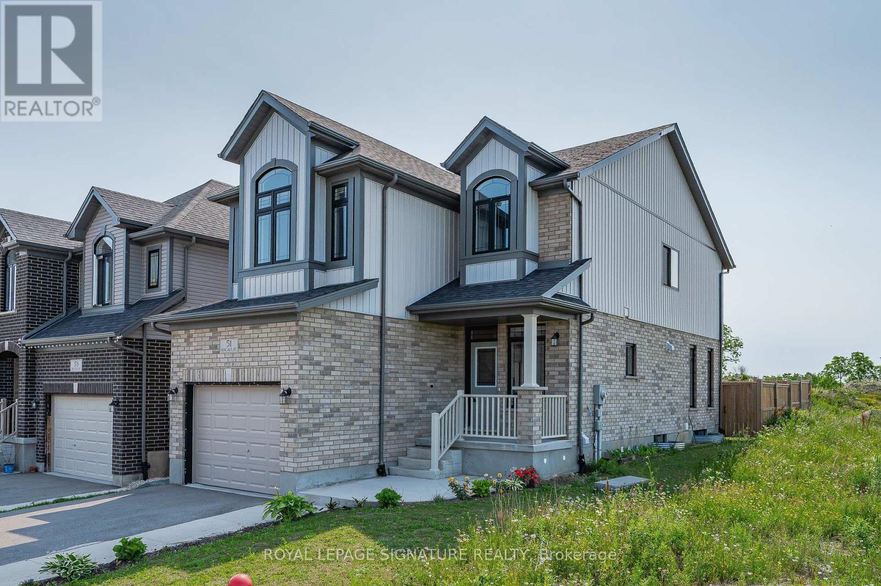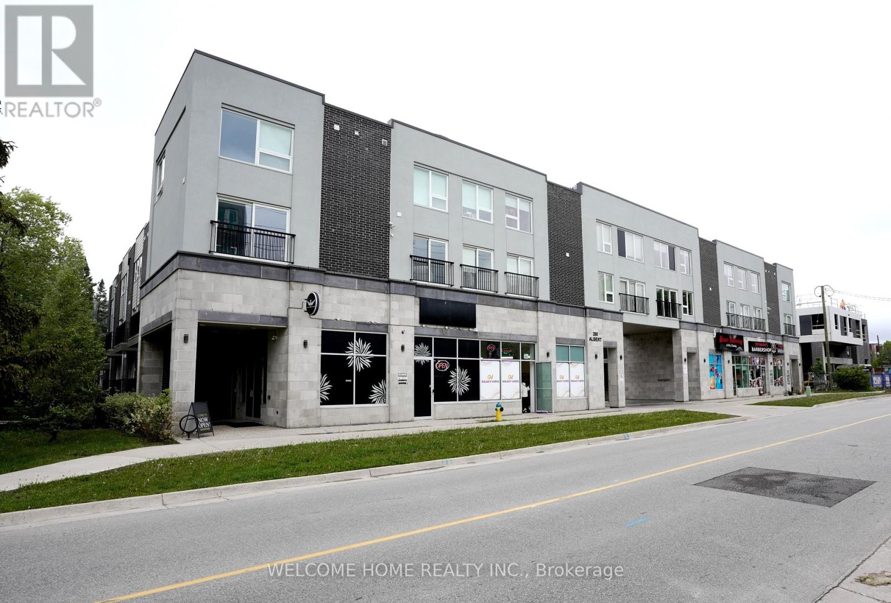110 Huron Street
Embro, Ontario
Enjoy the peace of small town living, with access to rural amenities like the nearby conservation area and golf course, and convenient proximity to Hwy 401, London, Woodstock, and Ingersoll! Home to the Embro Highland Games, the town is friendly, inviting, and fun, with a variety of great vendors in town including restaurants, cafes, grocery & butcher, LCBO, gas station, pharmacy, and more! Dating back to 1854, this home has interesting exposed brick features, high main-floor ceilings, and a yellow-brick facade that reflect the history of the home. With extensive upgrades in the last few years, pride of ownership is shown in this 4-bedroom home. A main floor primary bedroom, ensuite, and laundry make for convenient use for owners of all ages. Host guests and provide inside and outside entertaining spaces on the front deck and back patio just off of the renovated kitchen. Finished with new stainless-steel appliances, kitchen island, quartz countertops, and potlights, this kitchen provides a stylish and custom feel just a few steps inside the home. Backed by a Briggs and Stratton generator, the home can run its systems in all weather conditions. Offering 2.5 bathrooms, the home is capable for a growing or multi-generational family. Note the size of the upper bedroom as a second primary bedroom! Enjoy the shade of the mature trees, the historic elements, the extensive upgrades, and the hot tub! The ultimate garage setup offers 3-car parking, automatic garage door openers, separate electrical panel and 220V welding outlet, vehicle hoist and raised ceiling height with metal roof, work bench, air compressor, and additional space for tools! See for yourself what a great home 110 Huron Street will make! Zoned Village - a list of business types could operate here, but single residential dwelling is permitted and the current use. Inquire today before it's sold! (id:50976)
4 Bedroom
3 Bathroom
1,910 ft2
Victoria Park Real Estate Ltd.



