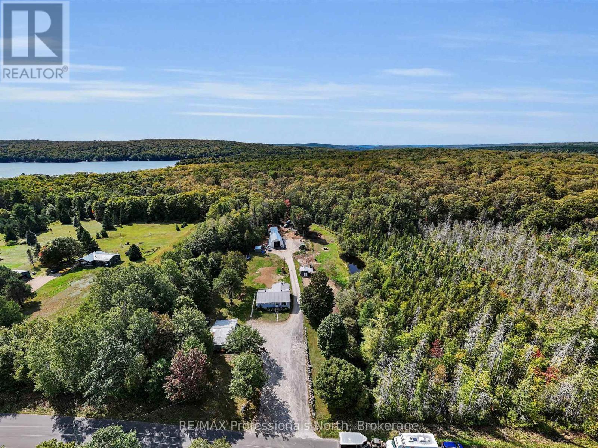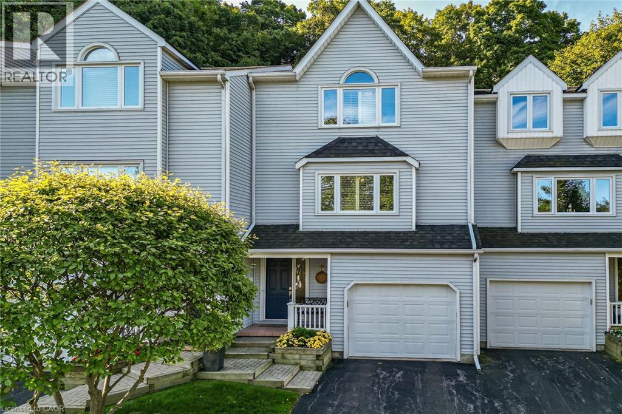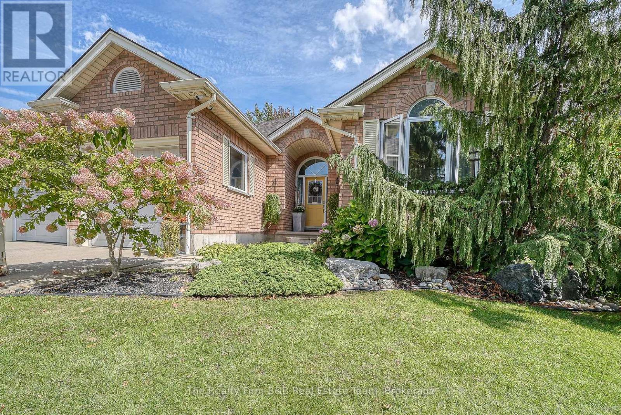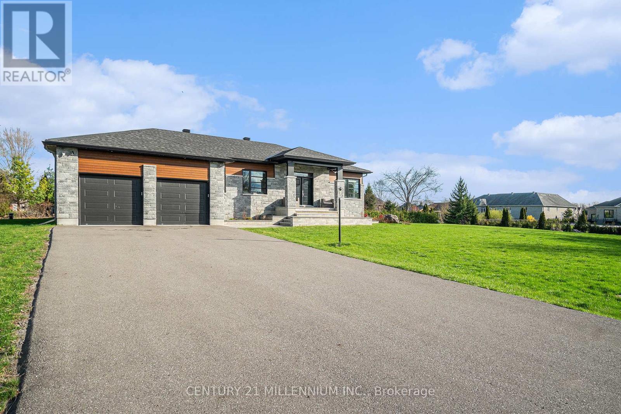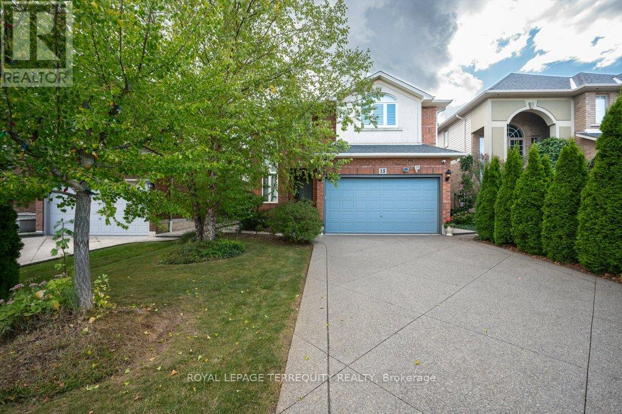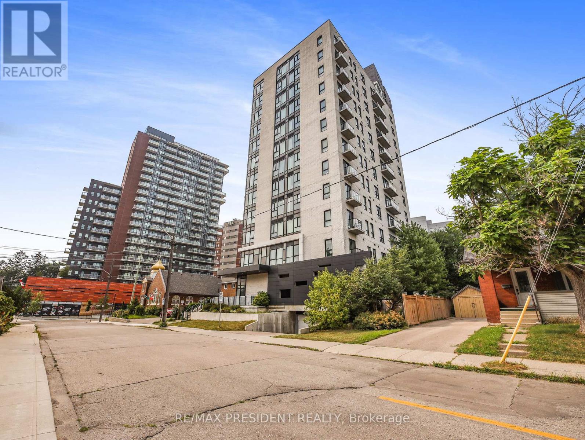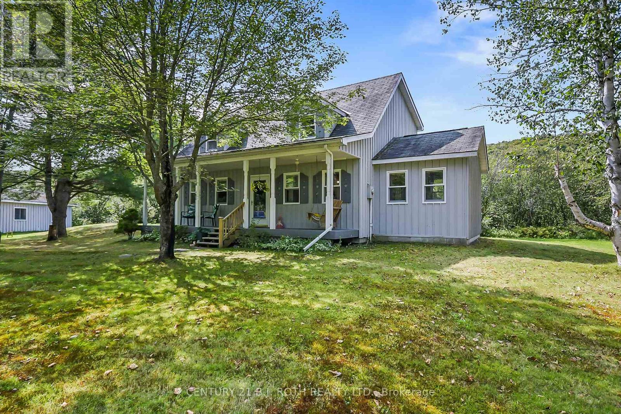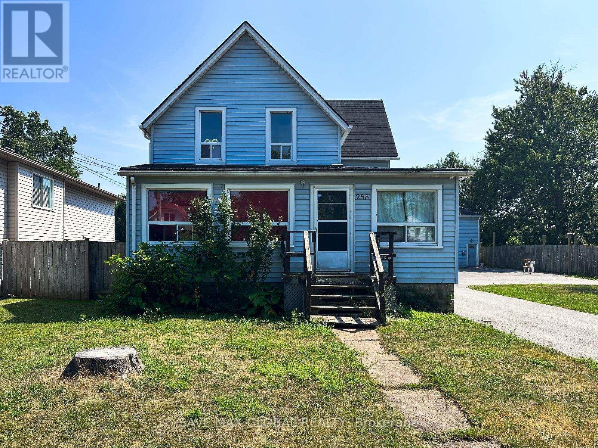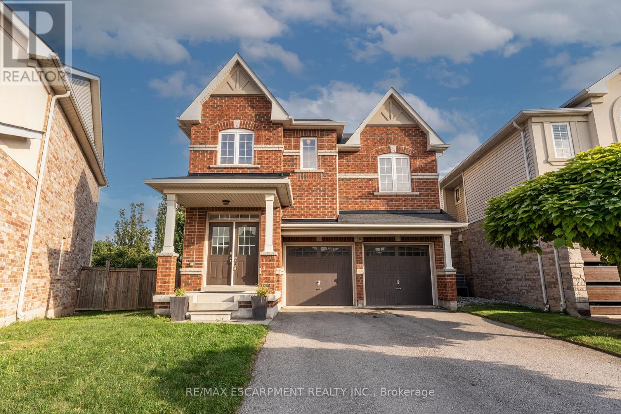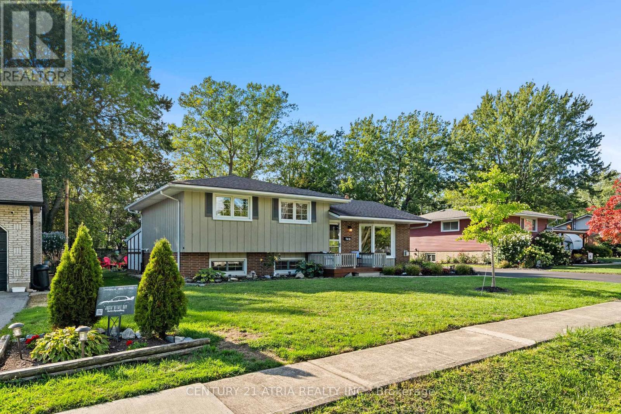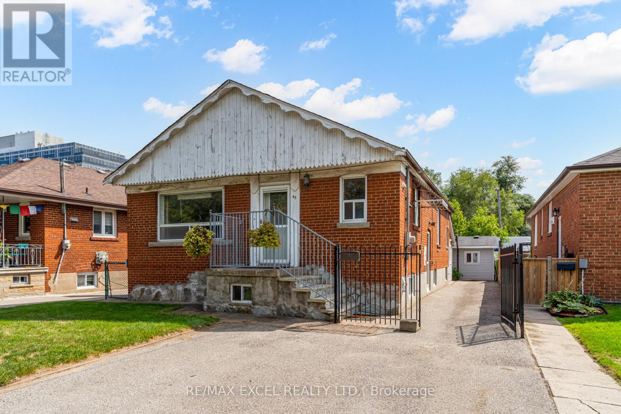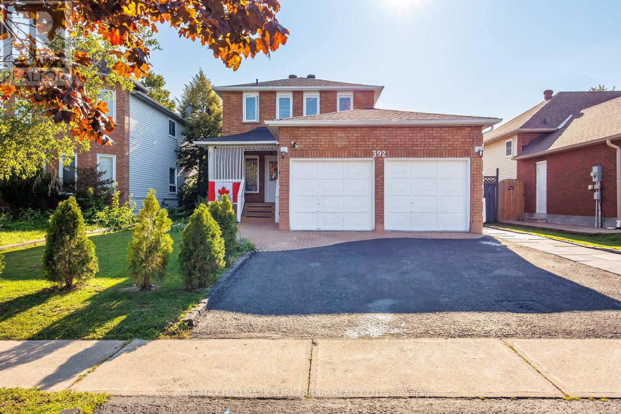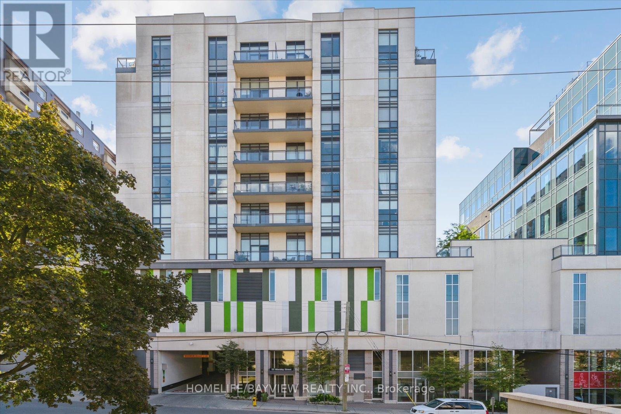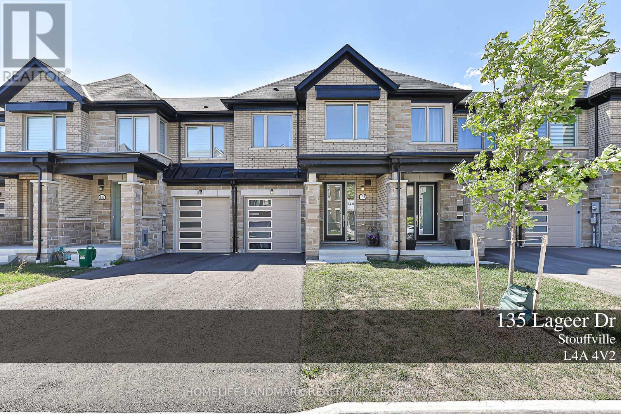594 Broadway Avenue
Toronto, Ontario
Experience elevated living in this custom-built, ultra-luxurious residence in the heart of prestigious Leaside. Situated on a premium 30 x 125 lot, this architectural showpiece offers 3,509 sq. ft. of impeccably designed space, showcasing world-class craftsmanship, smart technology, and designer finishes throughout. Featuring 4 spacious bedrooms each with private ensuites and custom built-in closets, the grand primary suite offers a designer walk-in wardrobe, modern fireplace, and a spa-like ensuite with heated floors, rainfall shower, integrated sink, and premium Italian fixtures.The chefs kitchen features custom Shah millwork and a full suite of high-end Miele appliances: 36 6-burner rangetop, convection oven, microwave, dishwasher, 30" MasterCool fridge, MasterCool freezer, and Italian Sirius 34 range hood. Elegant crown moulding with LED rope and channel lighting flows throughout. Engineered hardwood flooring and a stunning white oak monobeam staircase with open risers, wood stringers, and glass railings complete the homes modern aesthetic.The walk-up basement includes a stylish wet bar, 5th bedroom, full bath, rec room with built-ins, beverage cooler, and built-in speakers. Enjoy year-round comfort with a heated driveway, garage, foyer, master ensuite, basement, and front porch. Multiple skylights, 2 gasand 2 electric fireplaces, central vacuum, indoor/outdoor speakers, dual washer/dryers, steam humidifier, and HRV system elevate every detail. Control 4 automation system manages lighting, sound, and security. Interlock patio includes a concealed gas line for BBQ, firepit, or outdoor kitchen. Glass garage door with LiftMaster side-wall opener, operable via app. No rental equipment all systems are owned. A rare blend of technology, design, and luxury in prime Leaside. (id:50976)
5 Bedroom
5 Bathroom
2,000 - 2,500 ft2
Homelife Frontier Realty Inc.





