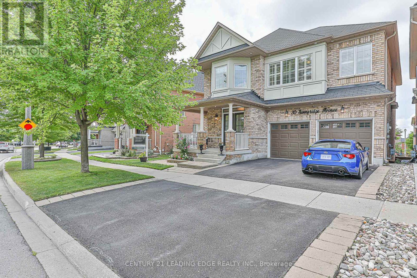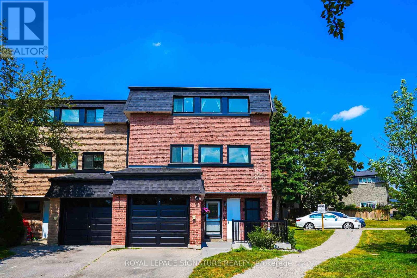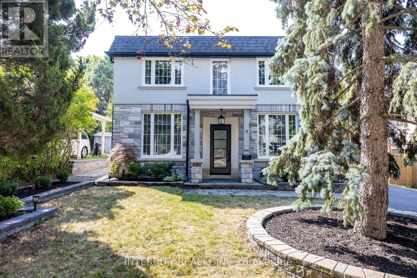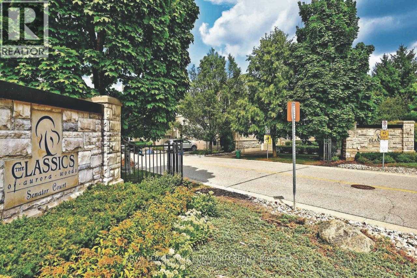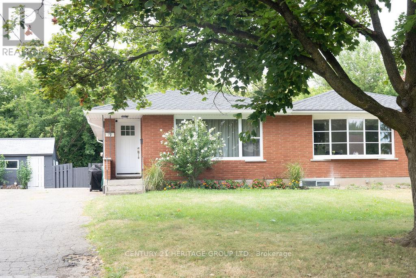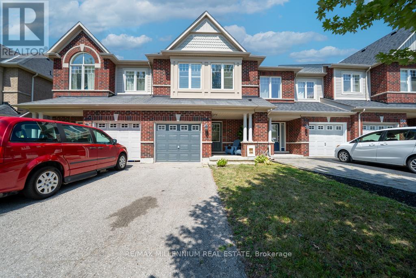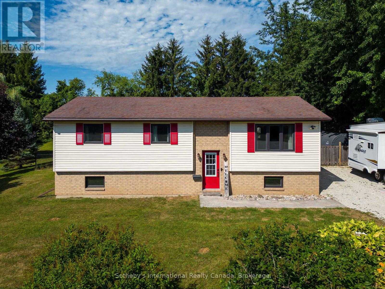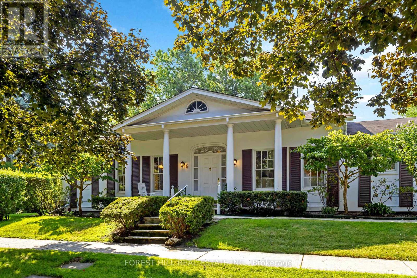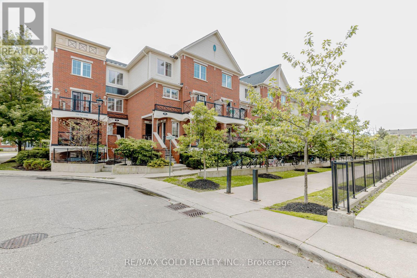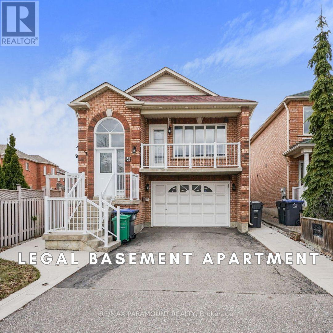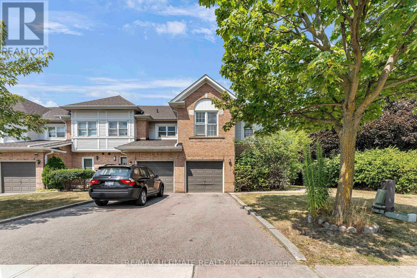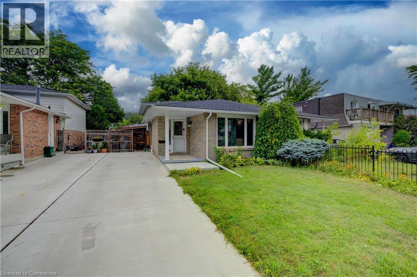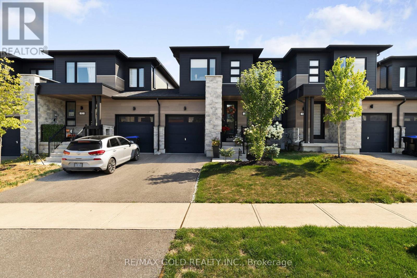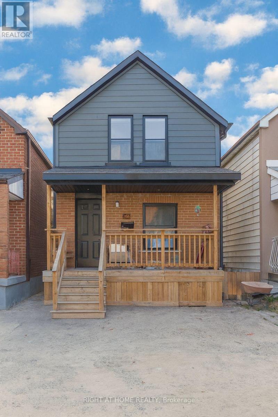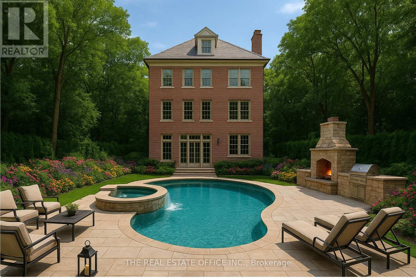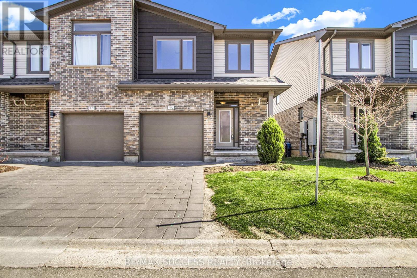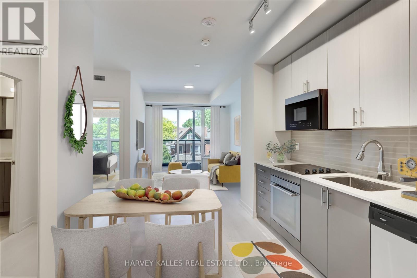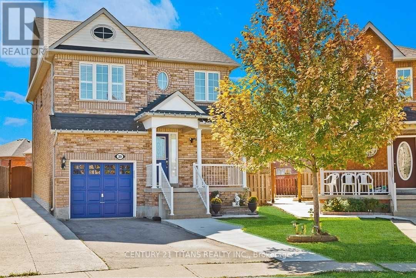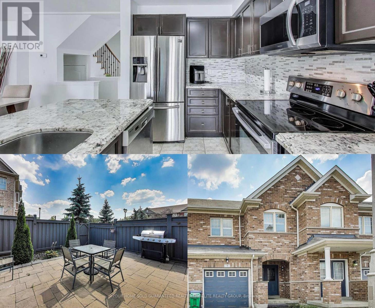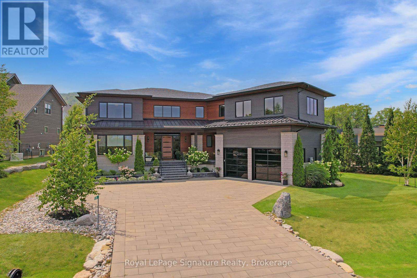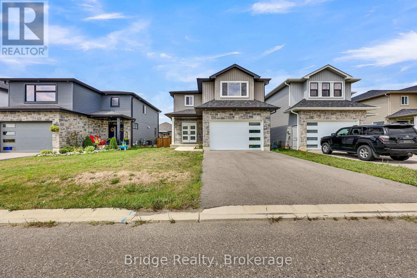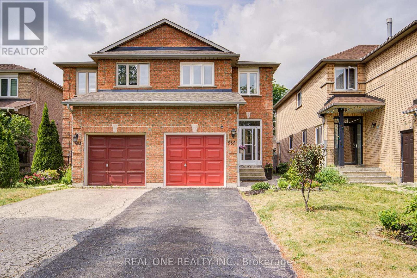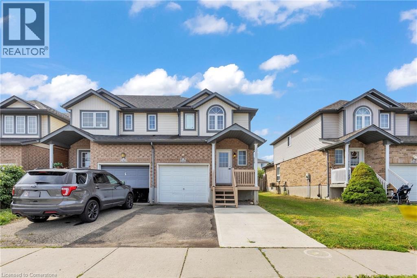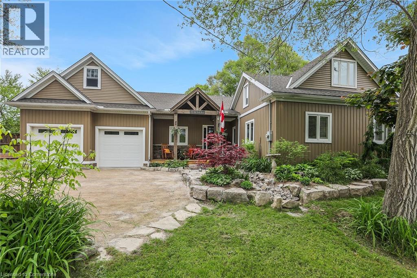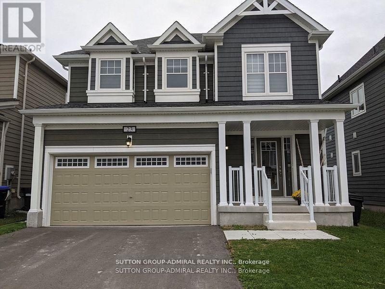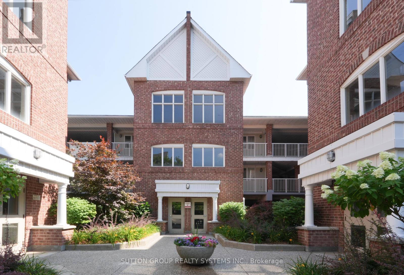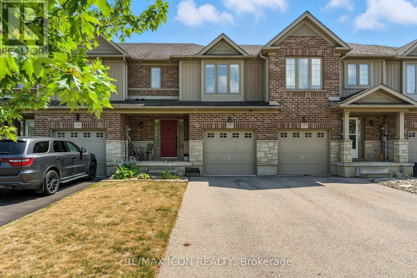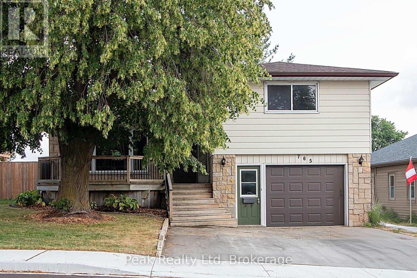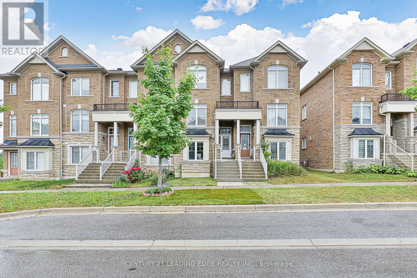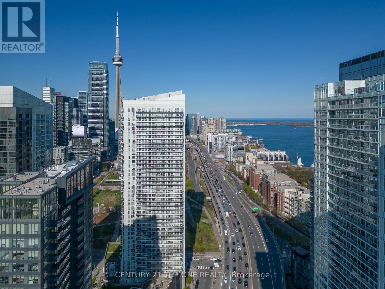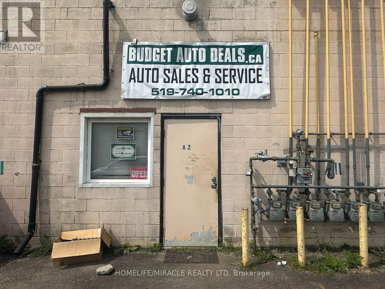18 - 3 Senator Court
Aurora, Ontario
This elegant three-bedroom executive townhome, located in The Classics of Aurora Woods, sits on a picturesque, mature lot backing onto a serene ravine a true wooded sanctuary in the heart of Aurora. Nestled on a private cul-de-sac with ample guest parking, it offers both privacy and convenience. Inside, hardwood floors run through the main and upper levels, complemented by a newer carpet runner on the wooden staircase. Soaring 9-foot ceilings with a dramatic cathedral peak enhance the spacious, airy feel of the main floor.The kitchen, beautifully remodelled in 2017, is both stylish and functional, featuring a large corner pantry, deep pot drawers, hidden utensil storage, and generous counter space. The flexible main floor layout allows you to customize your living space whether you prefer a main-floor office or den, a breakfast area, or an expanded family room as currently arranged. The dining room comfortably seats eight and has space for a sideboard, perfect for hosting. The inviting family room centers around a gas fireplace, flanked by windows and sliding doors that frame stunning views of the backyard deck, landscaped gardens, and ravine.Upstairs, the spacious primary suite easily fits a king-sized bed, side tables, and multiple dressers. Two bright windows overlook the manicured yard and ravine, while a walk-in closet, an additional closet, and a five-piece ensuite add to its comfort and practicality. The second and third bedrooms offer ample closet space and hardwood floors, served by a nearby main bathroom. The finished basement is an expansive, versatile space currently accommodating a large sectional, pool table, electric fireplace, and more. Whether you envision a home gym, a media lounge, or an entertainment hub, this level offers endless possibilities. Municipal address is 3 Senator Court. (id:50976)
3 Bedroom
3 Bathroom
1,800 - 1,999 ft2
Royal LePage Your Community Realty



