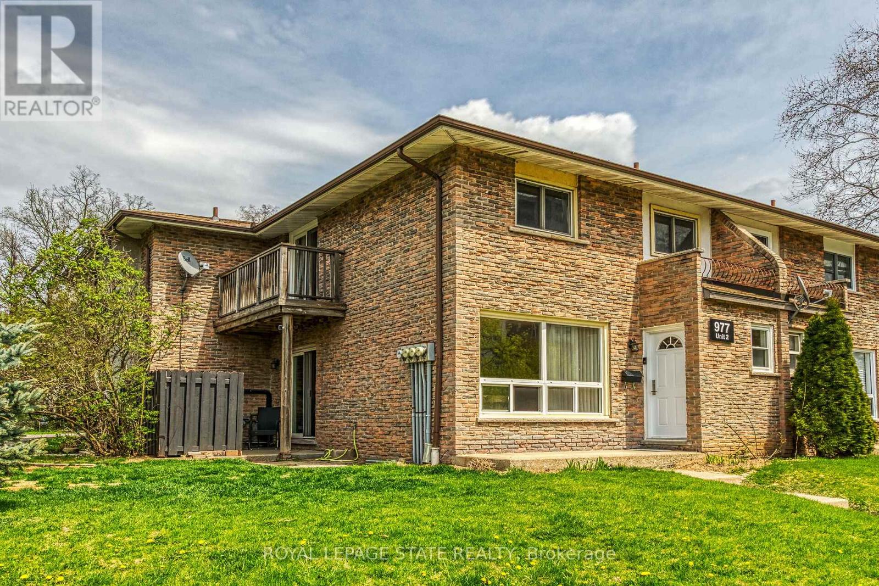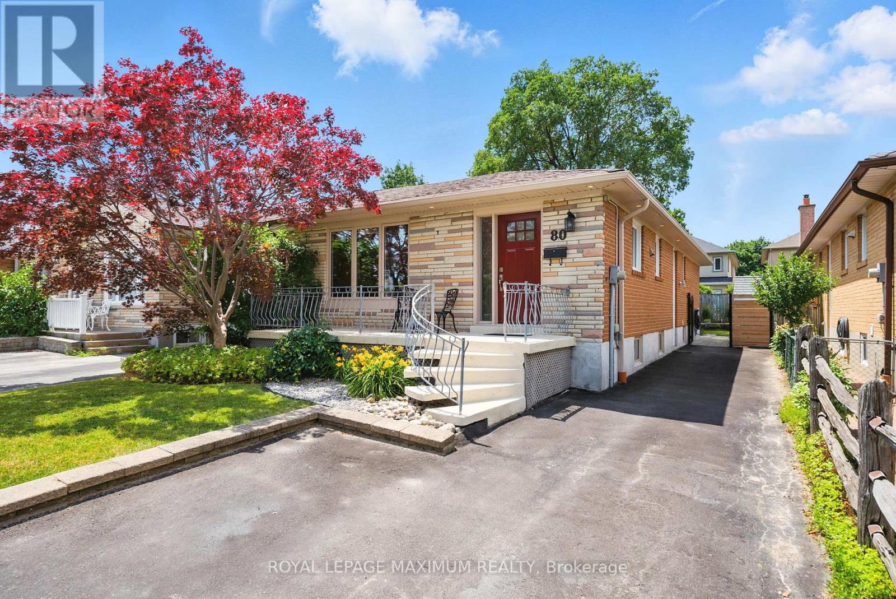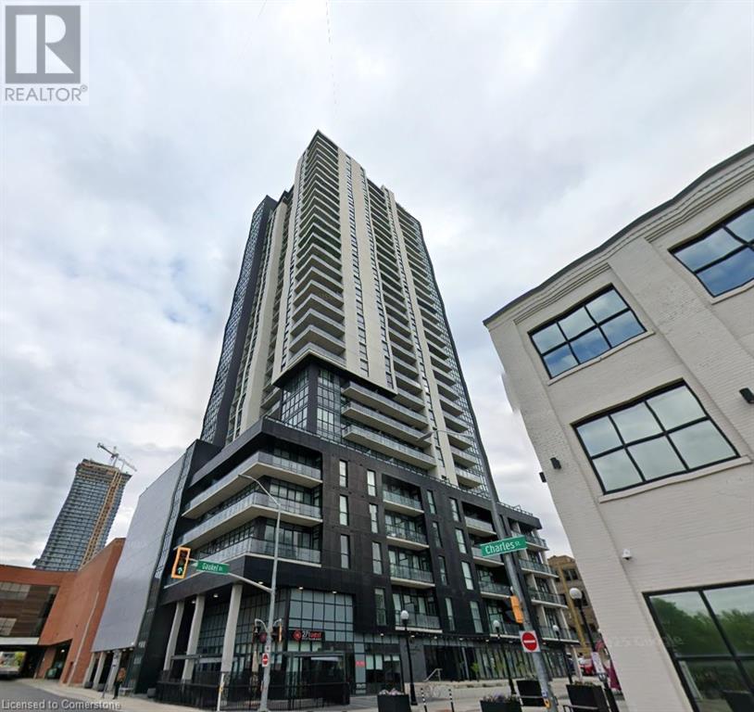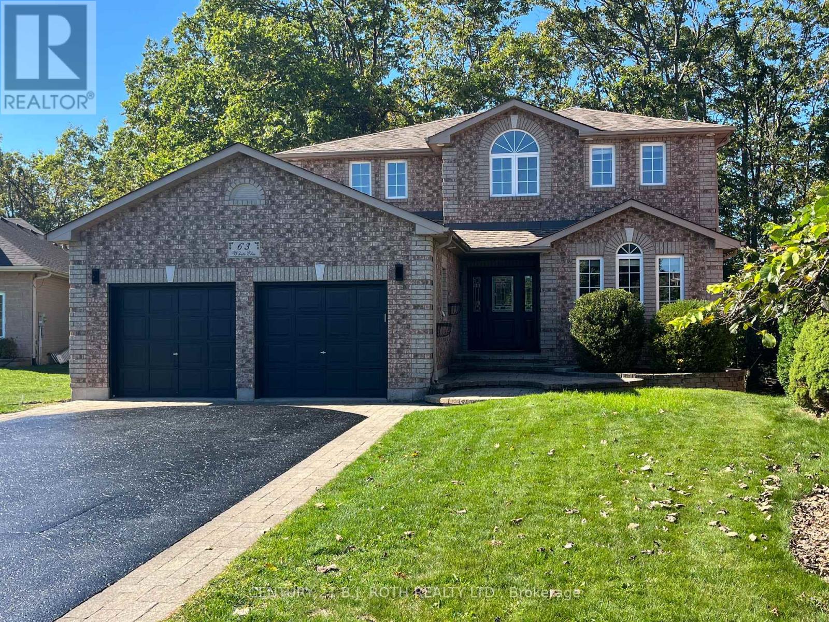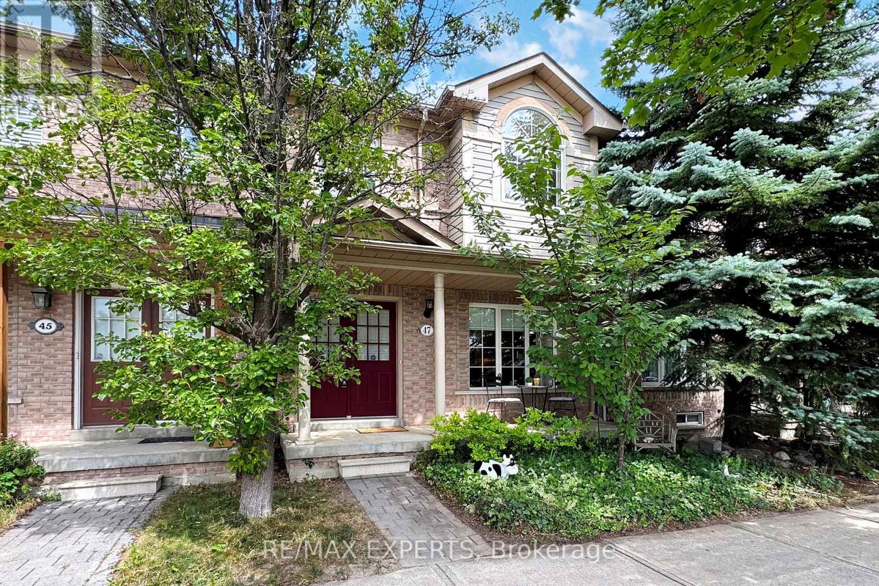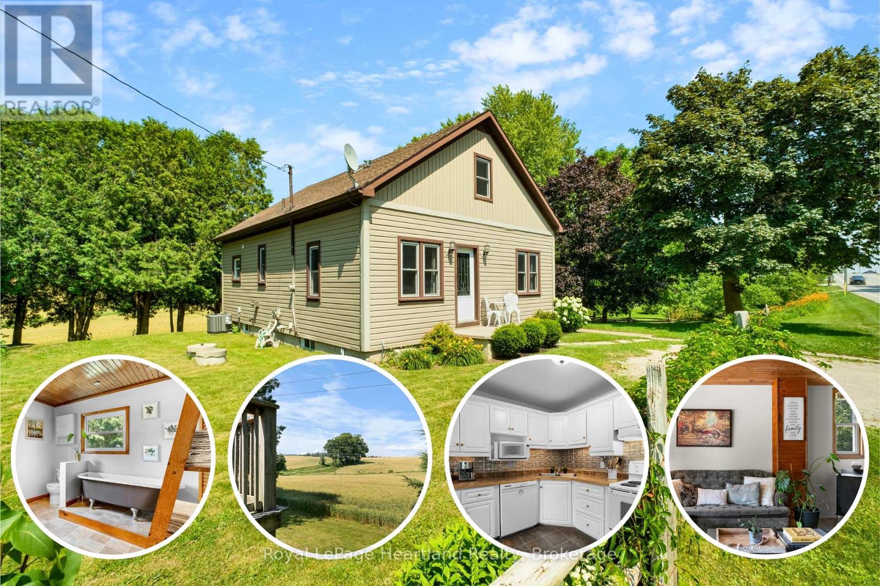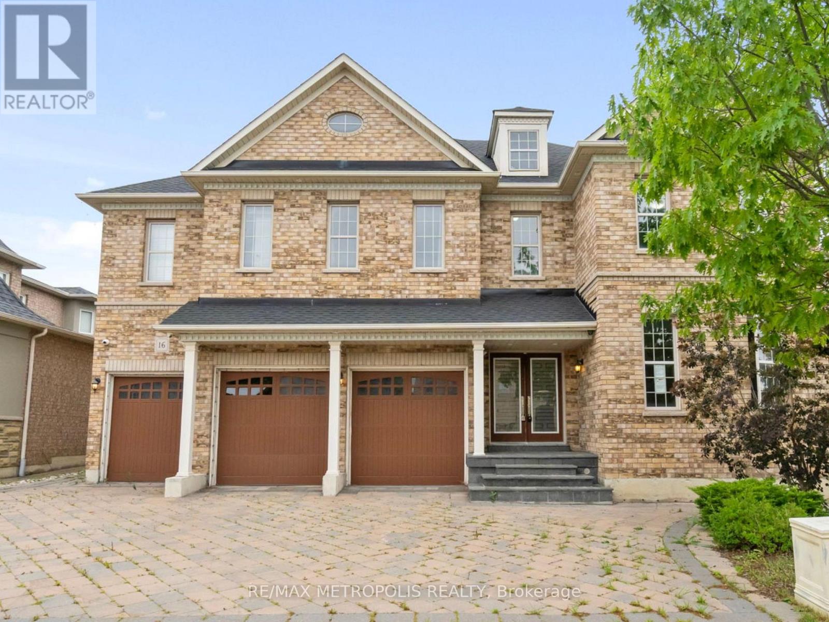1508 - 225 Webb Drive
Mississauga, Ontario
Stunning 2 Bed + Den, 2 Bath, 960 Sqft Move-In Ready Condo Near Square One. Enjoy Modern Living In This Beautifully Upgraded Unit Featuring Brand New Laminate Flooring, Ensuite Laundry, Built-In Blinds, And A Freshly Painted Neutral Color Palette. Floor-To-Ceiling Windows Flood The Open-Concept Living And Dining Area With Natural Light, Complementing A Stylish Kitchen Complete With Stainless Steel Appliances, Sleek Cabinetry, And Granite Countertops. Step Out Onto Your Private Balcony For Serene Views Perfect For Morning Coffee Or Evening Sunsets. The Seller Is Willing To Cover Cosmetic Touch-Ups Such As Patch Painting, Switch Plate Updates, And Minor Scuffs Before Closing, Ensuring The Home Is In Impeccable Condition. This Unit Also Includes One Underground Parking Spot And A Storage Locker. Enjoy Resort-Style Amenities Including An Indoor Pool And Hot Tub, Sauna And Steam Room, Full Fitness Centre, BBQ And Patio Deck, Games Room, Children''s Play Area, Party Room, A Grand Lobby With Concierge, And Plenty Of Visitor Parking. Located Steps From Square One, Shopping, Dining, Transit, And More This Is Urban Living At Its Finest.Enjoy An Unbeatable Location With Incredible Walkability Just Steps From Square One Mall, Sheridan College (Hazel McCallion Campus), Mississauga Central Library, And Celebration Square, The Vibrant Hub For Concerts, Festivals, And Community Events. Transit Access Is A Breeze With MiWay And GO Transit Nearby, The Upcoming Hurontario LRT Under Construction, And Hwy 403 And Cooksville GO Station Just Minutes Away. Nature And Community Amenities Are Also At Your Fingertips, With Kariya Park, The Living Arts Centre, YMCA, Schools, And Hospitals All Within Reach. Plus, You're Surrounded By A Dynamic Mix Of Shops, Restaurants, Cafés, And Entertainment All Just Outside Your Door. (id:50976)
3 Bedroom
2 Bathroom
900 - 999 ft2
Ipro Realty Ltd.



