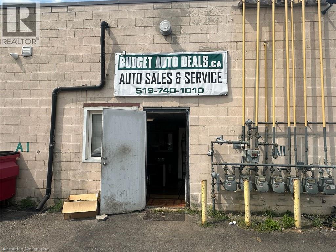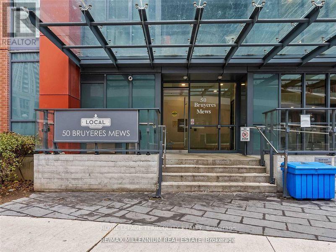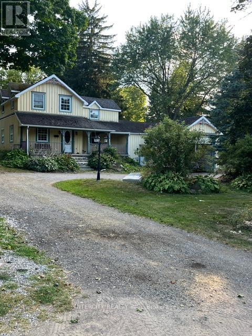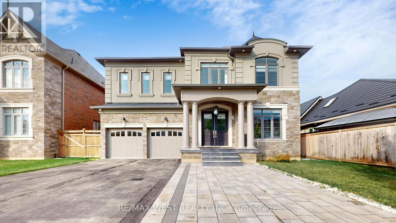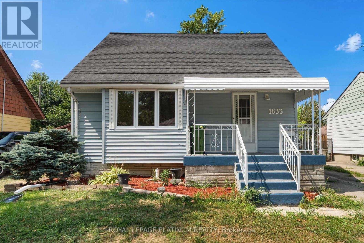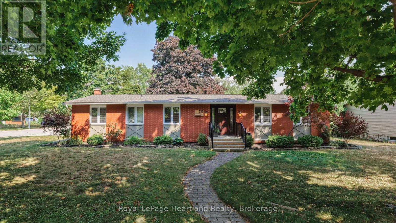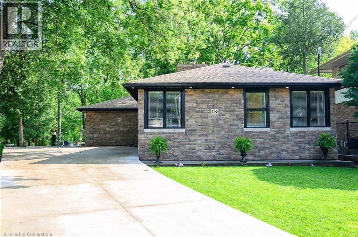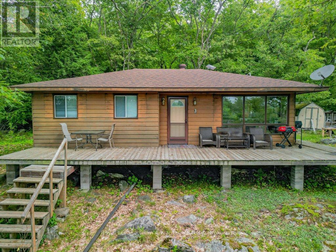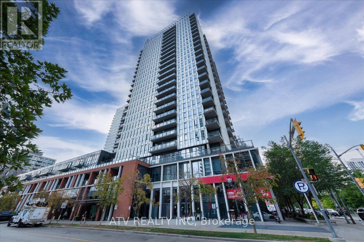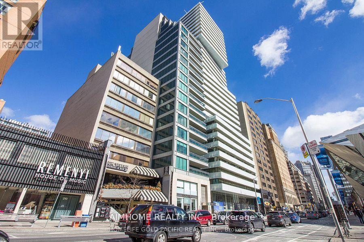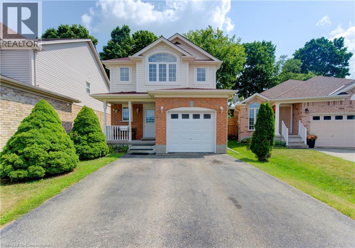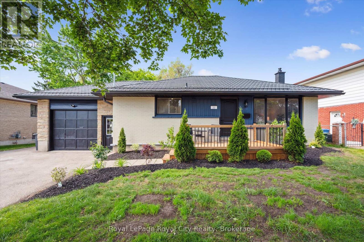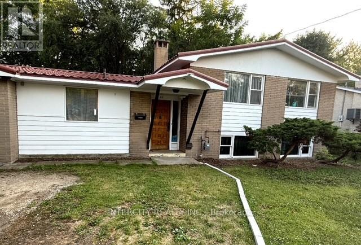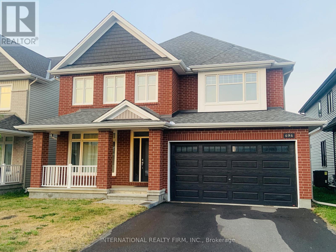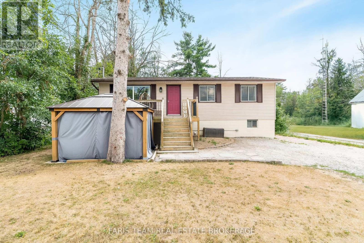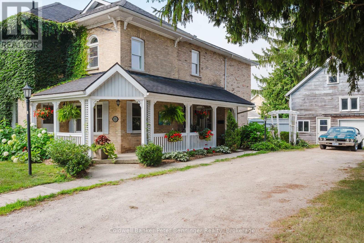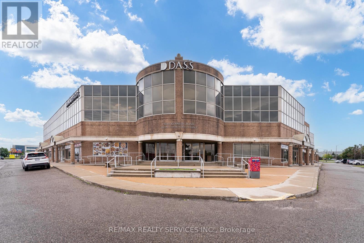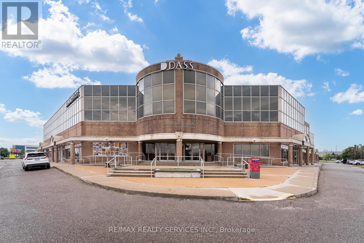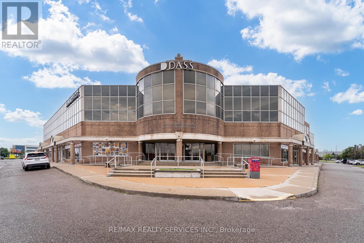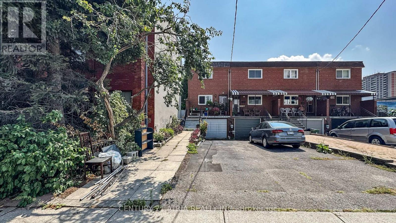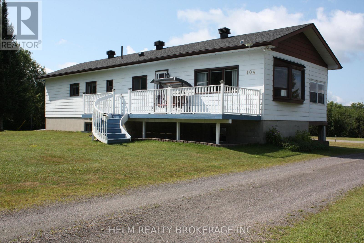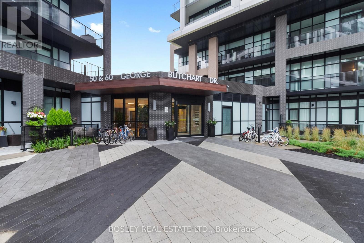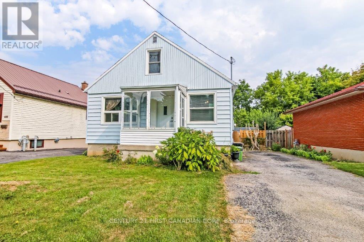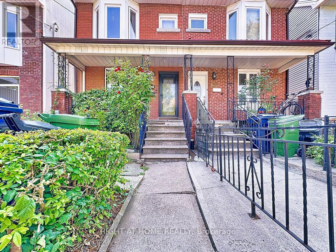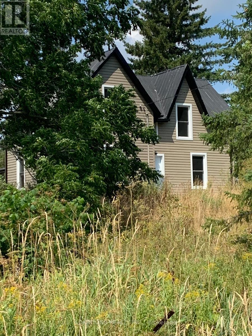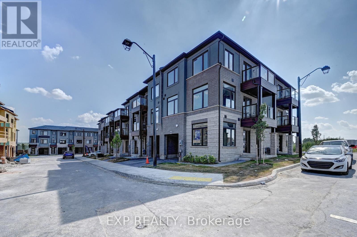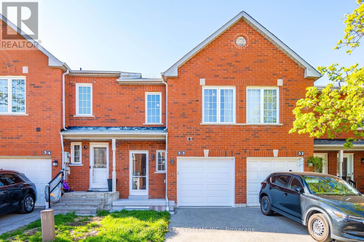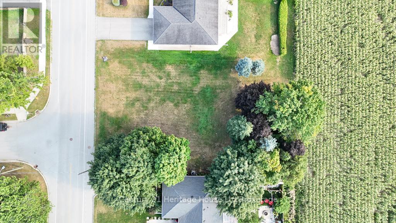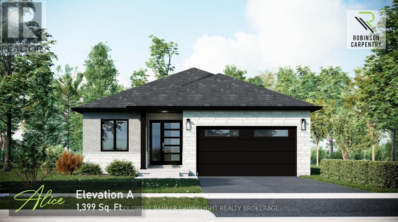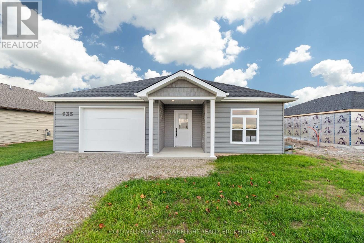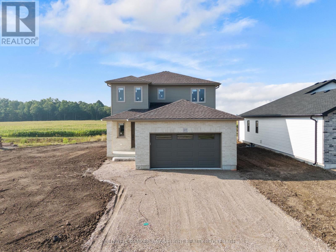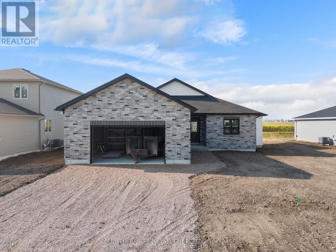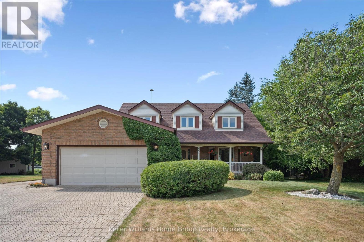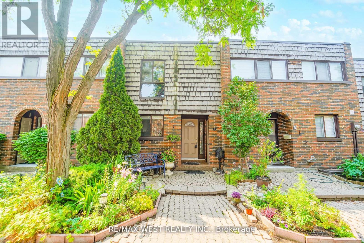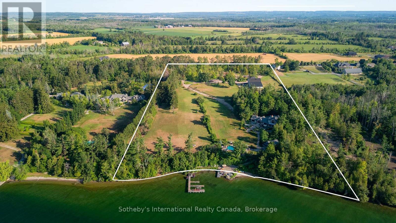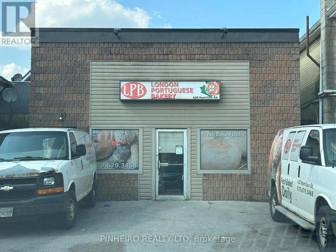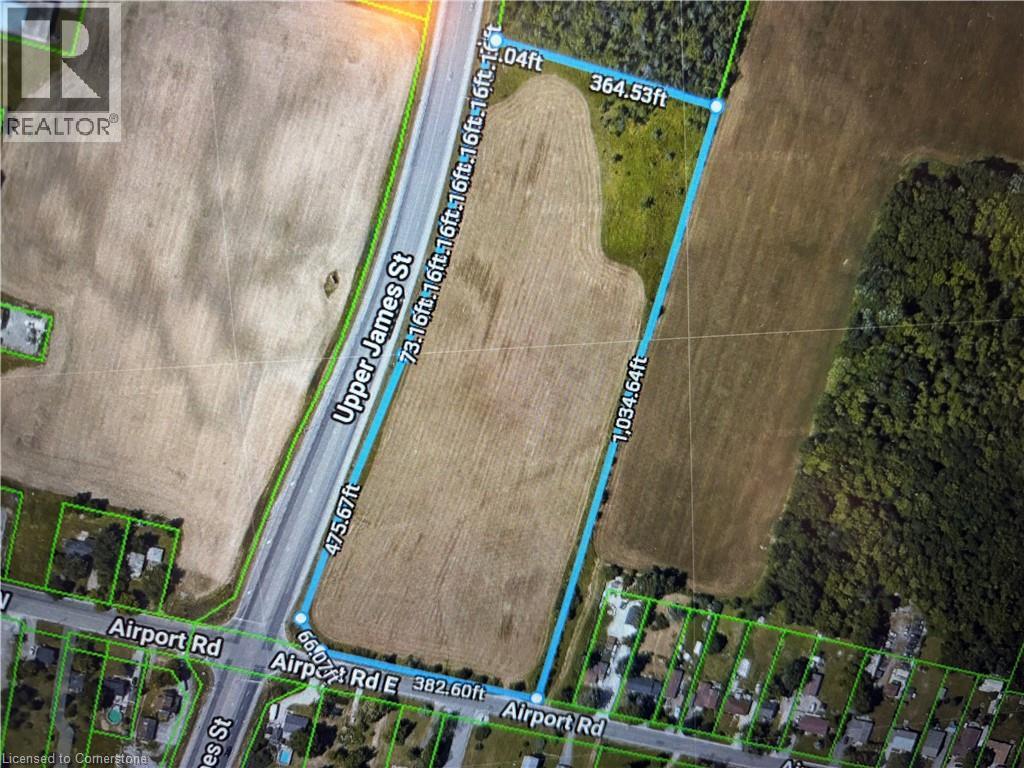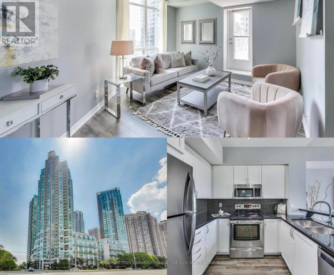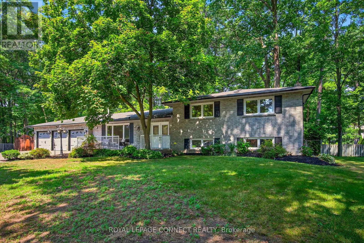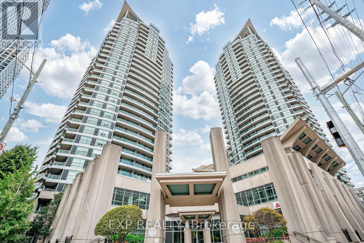10 Donaldson Road
East Gwillimbury, Ontario
Just over 1/3 of an Acre!! Craving an escape from the hustle and bustle of city life?Welcome to this beautifully renovated sidesplit tucked away in the hidden gem of Holland Landing. A perfect blend of comfort, space, and modern family living. Step through the elegant double-door entry into a spacious foyer that opens into a bright, open-concept living and dining area, ideal for both relaxed family time and effortless entertaining. At the heart of the home is the stunning brand-new kitchen, complete with a large centre island, sleek new appliances, pot lights, a walkout to a brand-new deck and expansive backyard.Upstairs, you'll find three generous bedrooms, including a private primary retreat with its own 3-piece ensuite. The lower level features a warm and cozy family room with large above-grade windows and a wood-burning fireplace, perfect for movie nights or quiet evenings. Two additional bedrooms on this level provide versatility for guests, teens, or a dedicated home office. An unfinished basement offers even more potential, ideal for a gym, games room, or a future in-law suite. Additional highlights include two laundry areas, newer windows throughout, ample storage, new front porch and a rare triple car garage with direct walk-up access from the basement.Set on an oversized 98 x 182 lot (widening to over 111 at the back), the outdoor space is just as impressive. A pool-sized yard, garden shed, treehouse, and new deck offer plenty of room for fun, relaxation, and future dreams. Located in a peaceful, family-friendly community with quick access to schools, parks, shops, marinas, and highways, this home offers the best of both worlds of peaceful suburban living just far enough from the city. (id:50976)
5 Bedroom
2 Bathroom
1,100 - 1,500 ft2
Royal LePage Connect Realty



