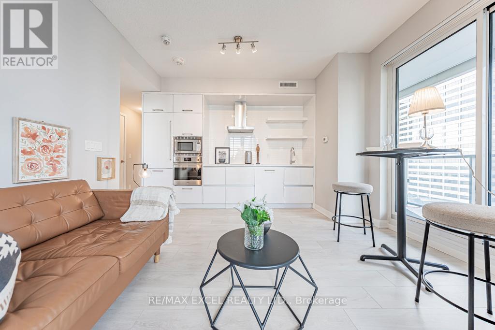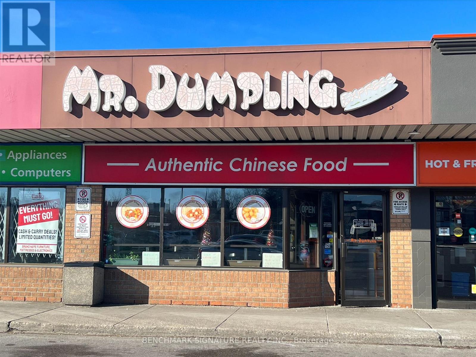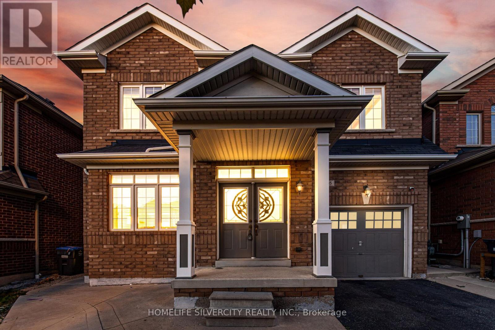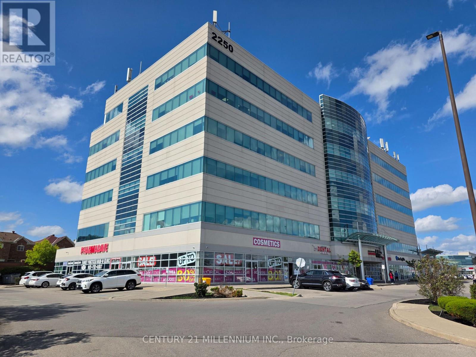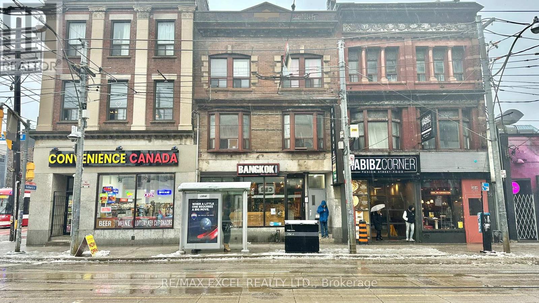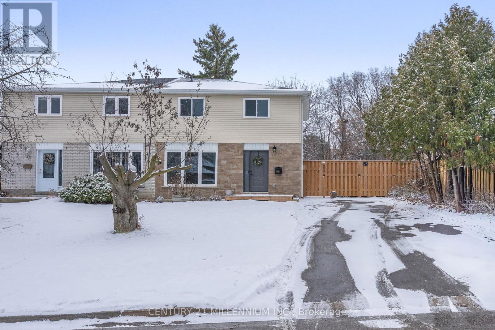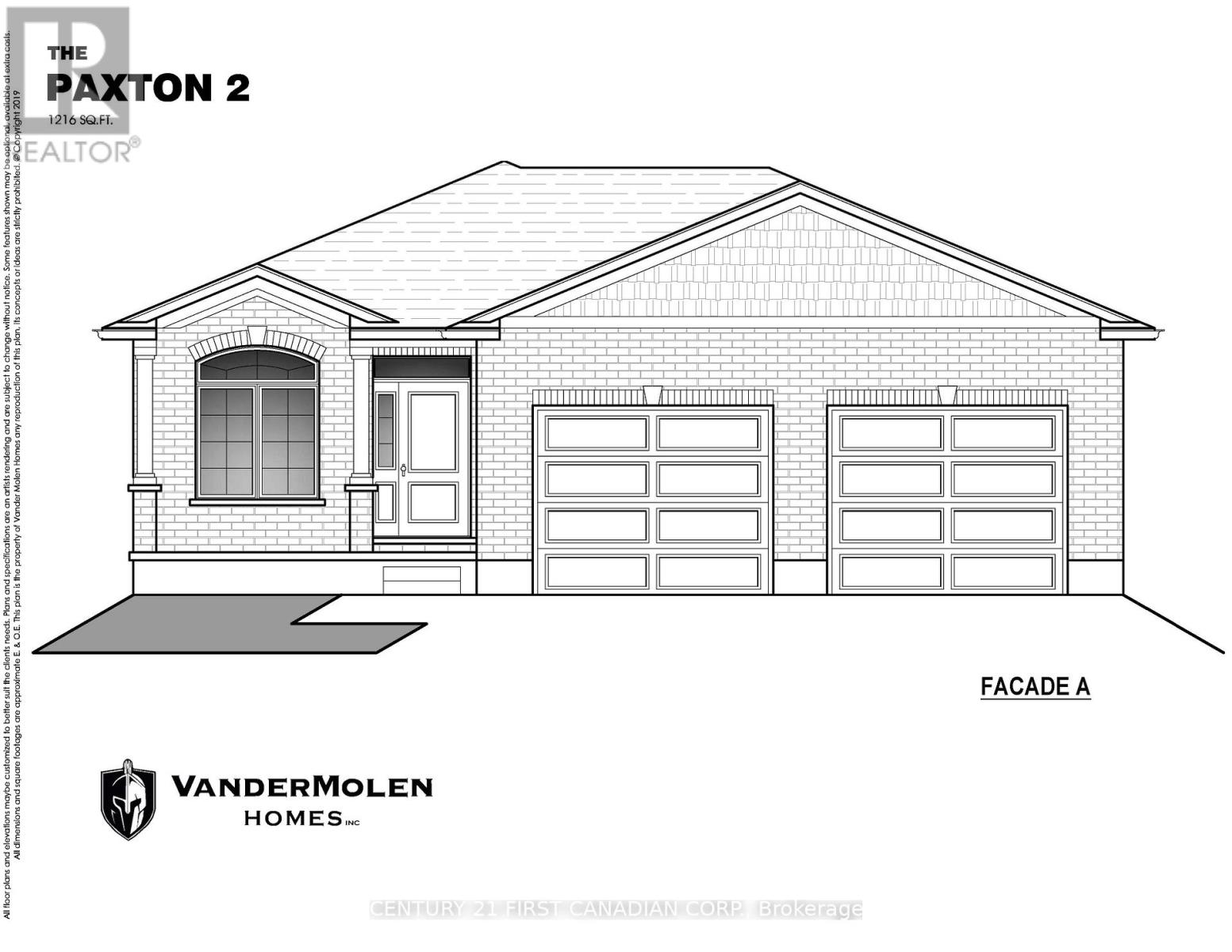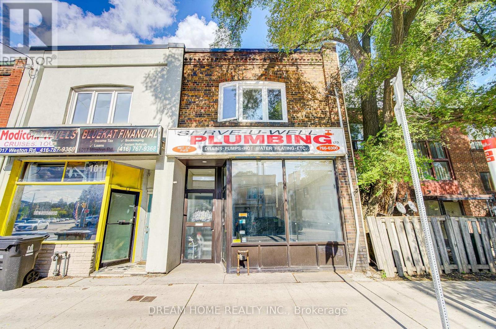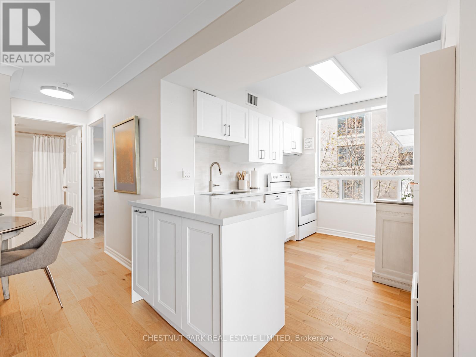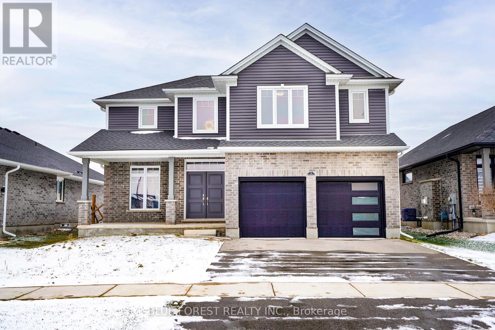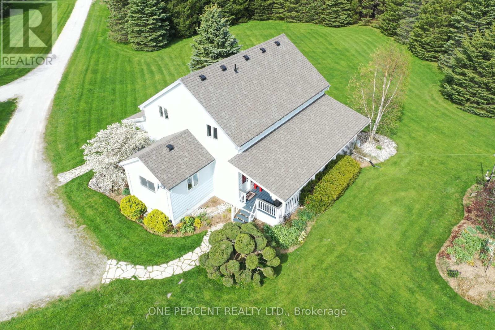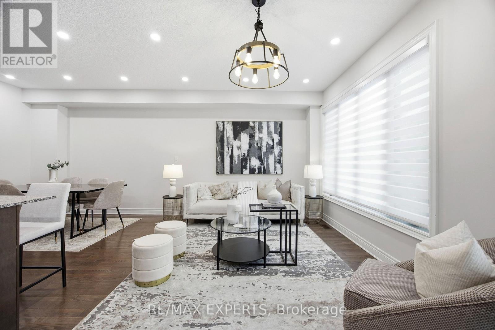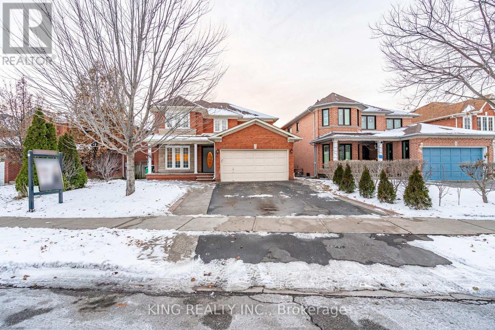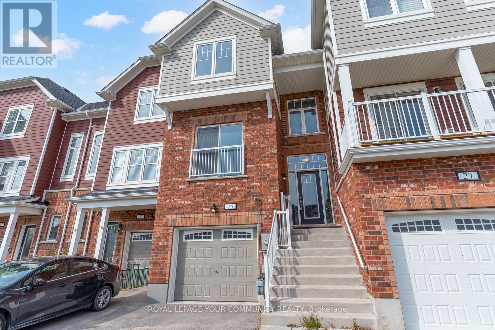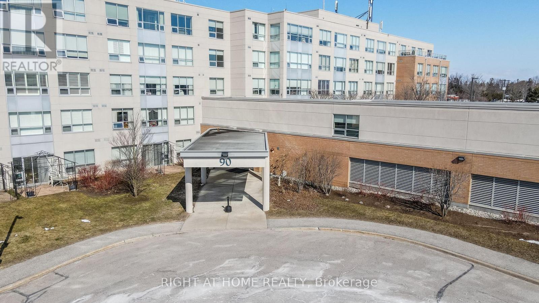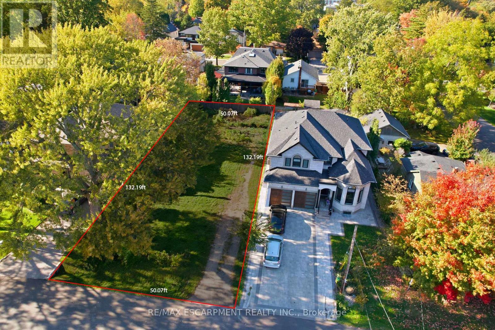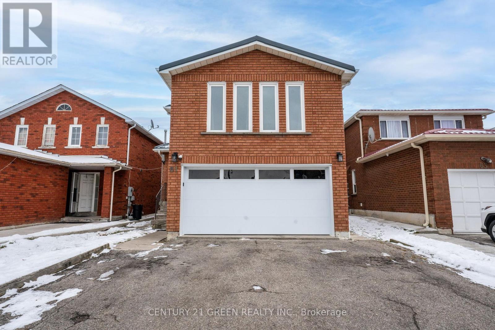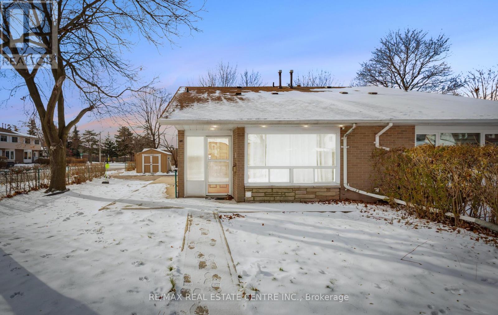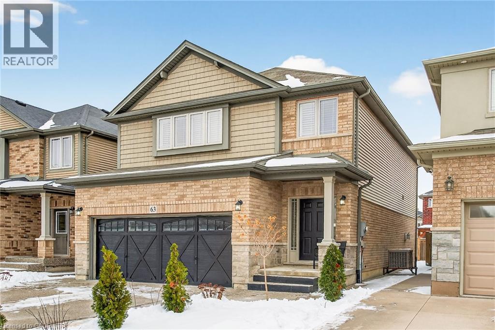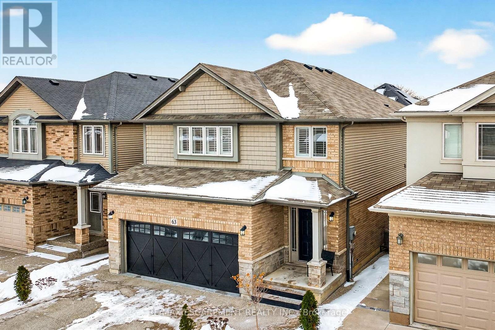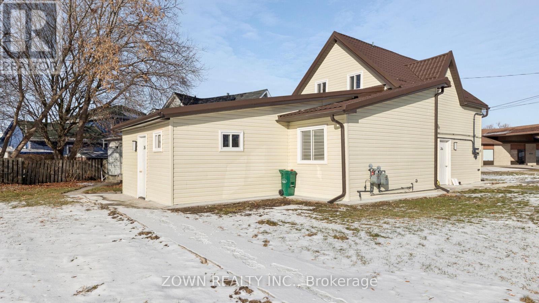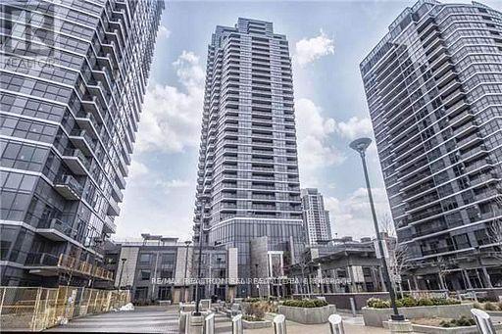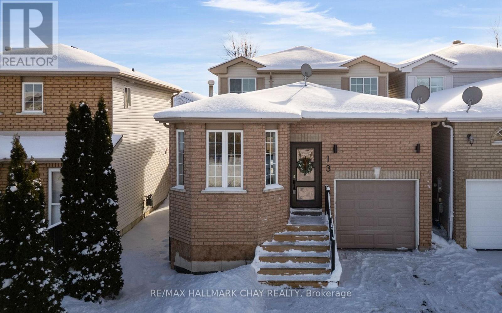1328 Restivo Lane
Milton, Ontario
Welcome to 1328 Restivo Lane, a home where comfort meets elegance and every day feels elevated. Set in Milton's beloved Ford neighbourhood, this bright and beautifully designed 3 plus 1 bed and 4 bath freehold townhome offers over 2000 square feet of finished living space crafted for those who value style, function, and effortless living. Step inside to 9 foot ceilings, natural light, and an open concept layout that instantly creates a sense of calm and connection. The main floor invites gathering and togetherness with a full dining area, a spacious living room perfect for unwinding, and a chef inspired kitchen with granite counters and a generous eat in island that keeps everyone in view. Freshly painted with adjustable pot lights, the home shifts beautifully from bright mornings to warm relaxed evenings. A walkout opens to a fully fenced backyard ideal for barbecues, play, pets, or quiet outdoor escapes. Upstairs, luxurious vinyl flooring enhances all bedrooms. The primary suite offers a peaceful retreat with a walk in closet and a serene four piece ensuite. Zebra blinds add both style and privacy, while the upper level laundry brings welcome convenience to daily routines. The finished basement expands your lifestyle with space for an in law suite, home office, fitness area, media room, or additional storage. Three total car parkings with no sidewalk, meaning easy winters that adds to the comfort. Minutes from Sobeys, Metro, cafes, parks, and dining spots you'd love, plus top ranked public and Catholic schools such as Viola Desmond, Boyne, St Scholastica, Elsie MacGill and St FrancisXavier. Commuting is simple with quick access to Highway 401, Highway 407, Milton GO, and major transit routes. Nature lovers will enjoy nearby sports centres, scenic parks, and the stunning trails at Kelso and Rattlesnake Point. More than a home, this is a lifestyle upgrade. Your next smart move starts here. Welcome home. (id:50976)
4 Bedroom
4 Bathroom
1,500 - 2,000 ft2
RE/MAX Experts



