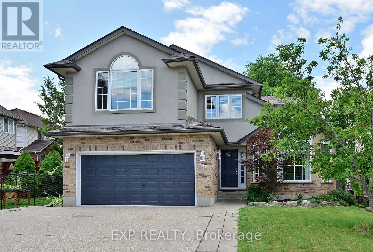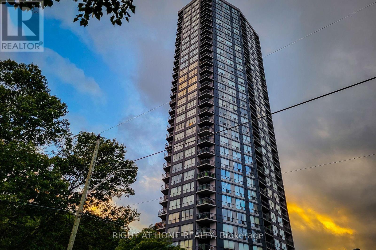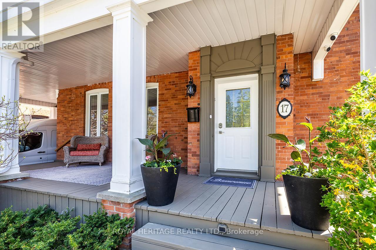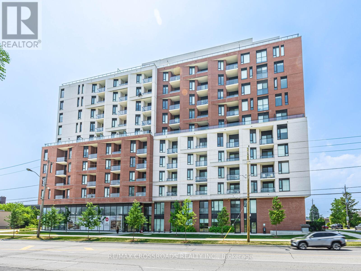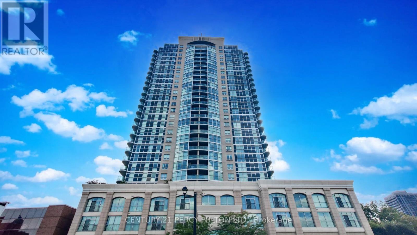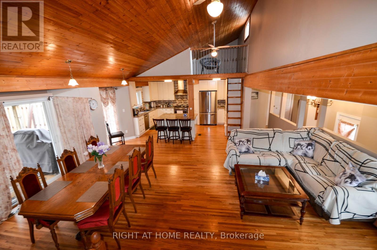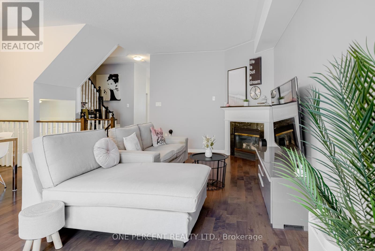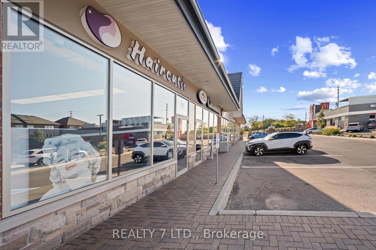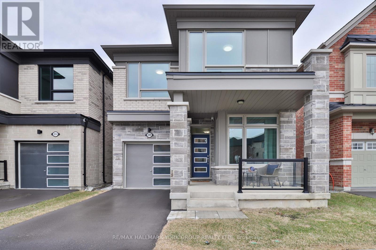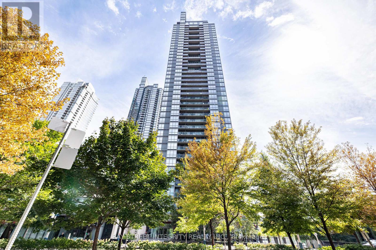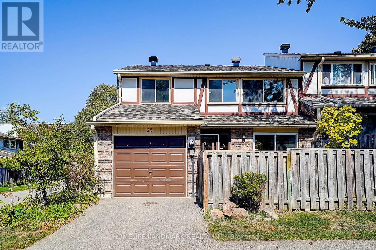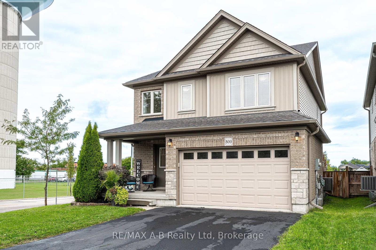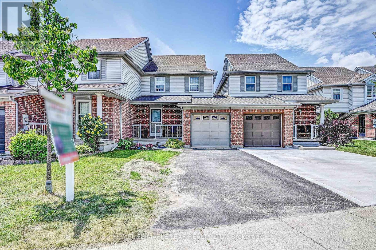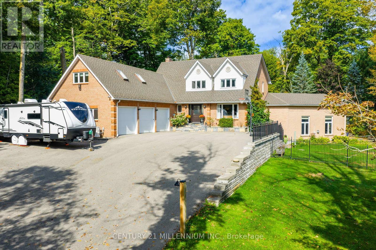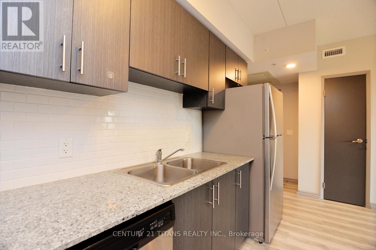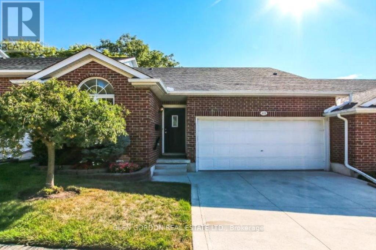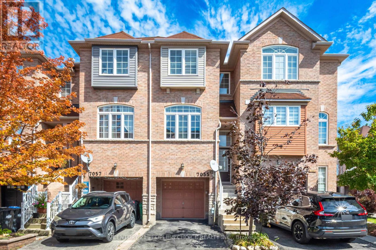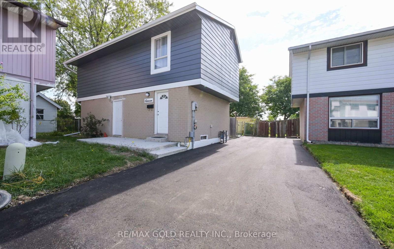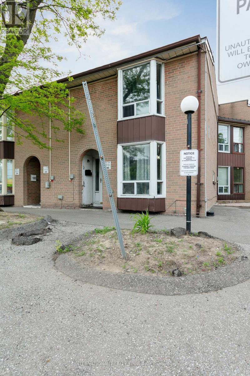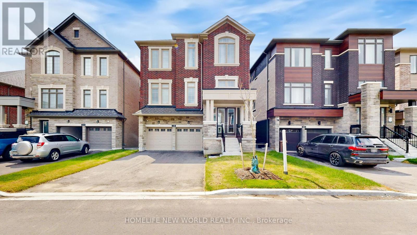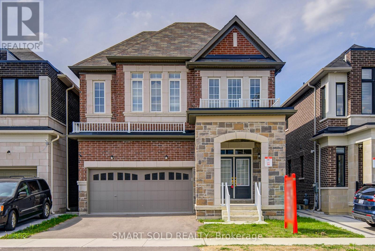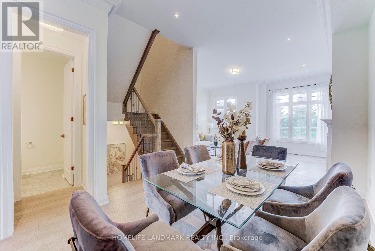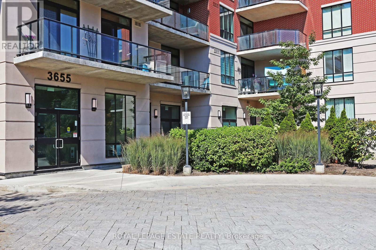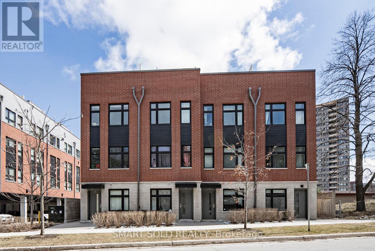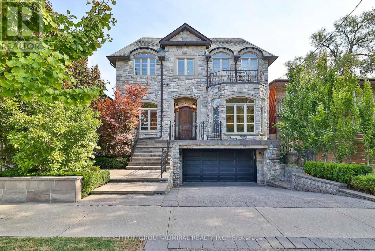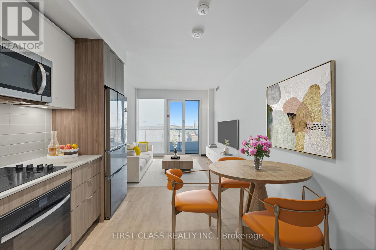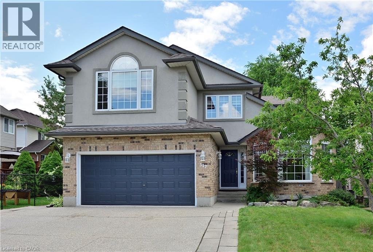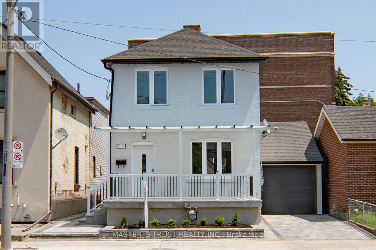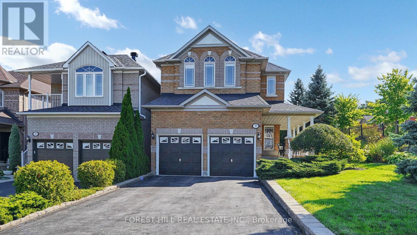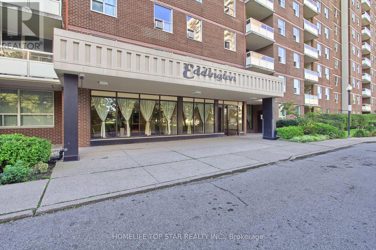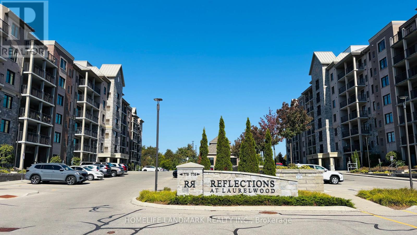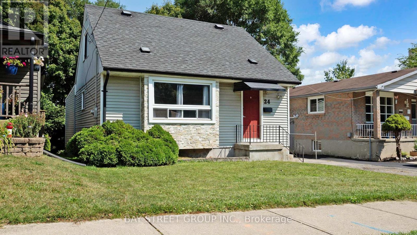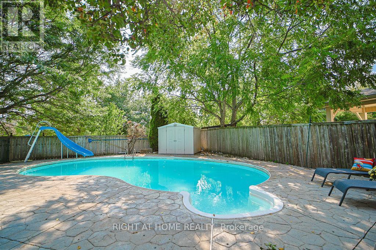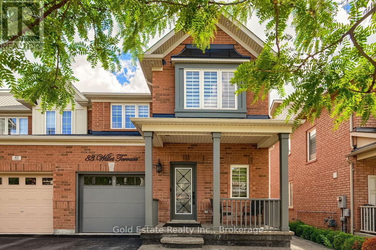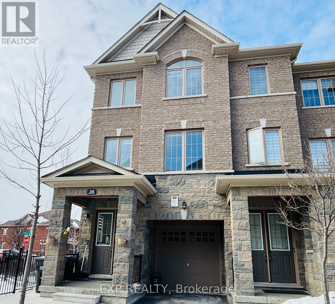47 Blackfriar Lane
Brantford, Ontario
Welcome to this beautifully renovated detached residence in the highly sought-after, family-friendly Brier Park community of North Brantford. Offering over 3,100 sq. ft. of living space, this 3+2 bedroom, 4-bathroom home blends elegance, comfort, & functionality in a scenic setting. 9'ceiling, oak stairs all thru, HWD flrs, renovated baths, new pot lights all thru, smooth ceiling & the list of features & upgrades goes on.. Step inside to a bright main flr featuring a welcoming foyer, hugged with oak stairs open to above, spacious living room with bay window, a formal dining area, & a chef-inspired kitchen with stainless steel appliances, granite countertops, extended cabinetry, custom backsplash, & a wall-to-wall pantry. A charming circular sunroom for your breakfast gathering opens onto the backyard oasis, while the family room, with its elegant gas fireplace, offers warmth & relaxation. The main flr also includes a laundry room, powder room, & direct garage access. Upstairs, the primary suite boasts an updated spacious walk-in closet & a spa-like 5-piece ensuite with glass & LED lights jet shower, & a jacuzzi soaker tub. Two additional generous bedrooms share a modern 4-piece bath. The fully finished basement expands your living space with a large recreation room featuring a second fireplace, a full bath, & two versatile rooms perfect for bedrooms, a home office, or an in-law suite. Outdoors, enjoy your private retreat: a landscaped backyard with inground automated sprinkler system, a deck, mature trees, a gazebo, & a heated, kidney-shaped pool with a slide, perfect for summer entertaining. Additional features include a double garage with remote opener & countless top-to-bottom updates with $$$ spent in tasteful renovations. This rare find offers the best of both worlds: a quiet, safe, park-side setting just steps from schools, shopping, & amenities, with quick access to Hwy 403 & Hwy 24 for easy commuting. Make this gorgeous house your forever Home Sweet Home! (id:50976)
5 Bedroom
4 Bathroom
2,000 - 2,500 ft2
Right At Home Realty



