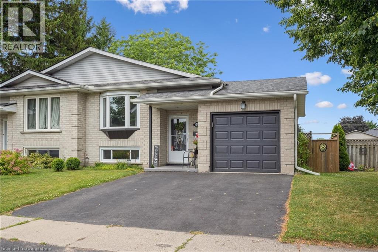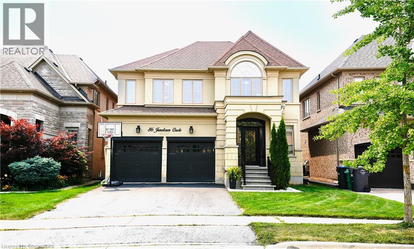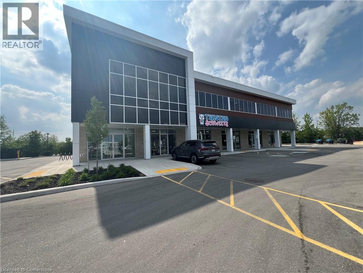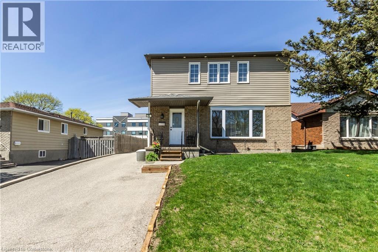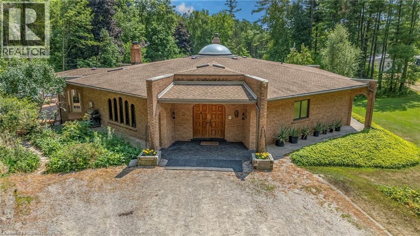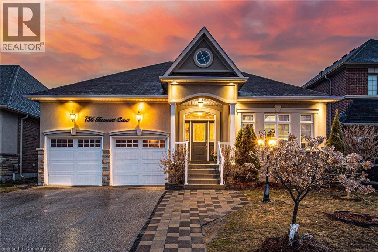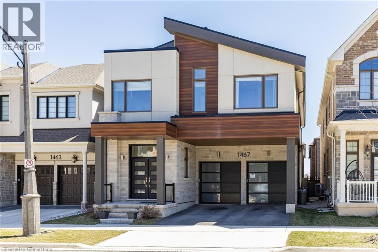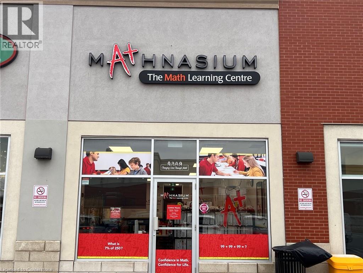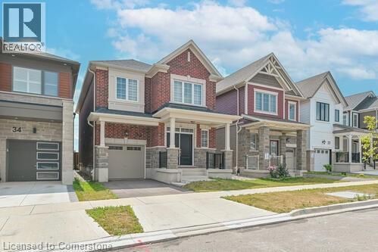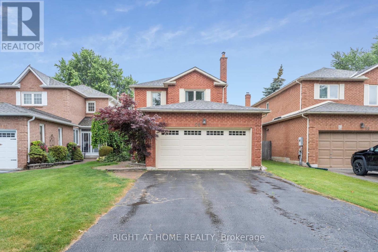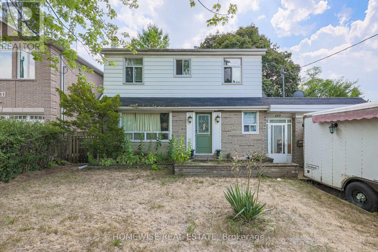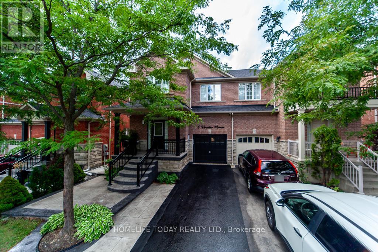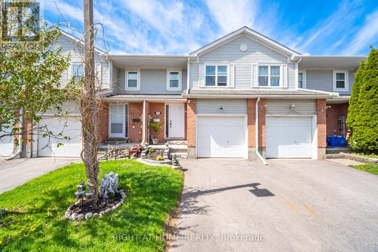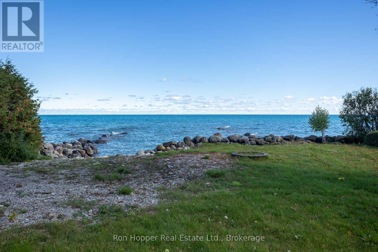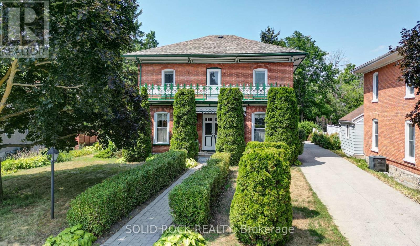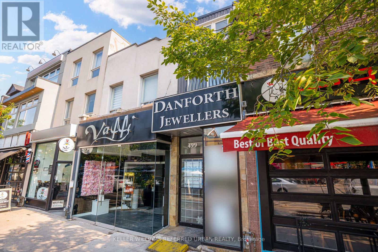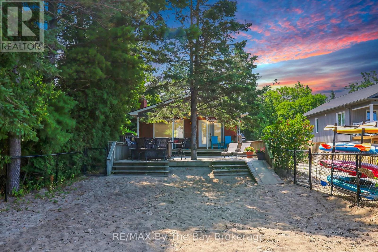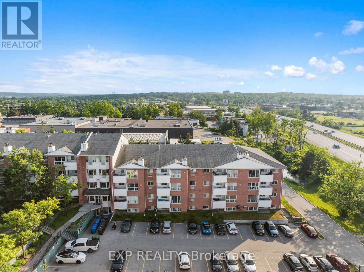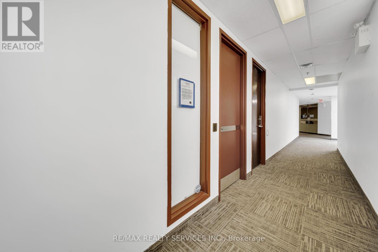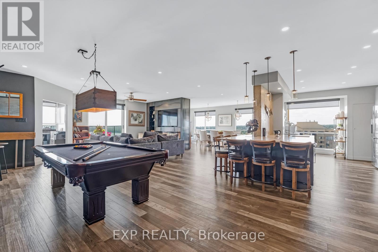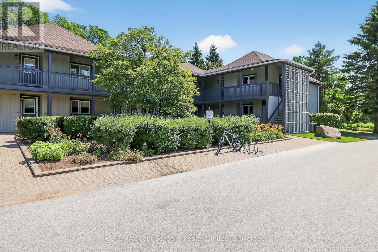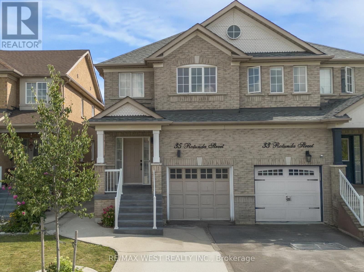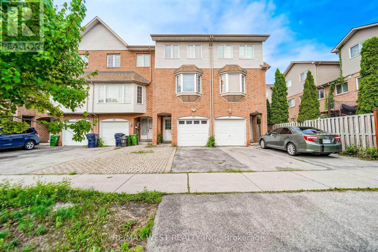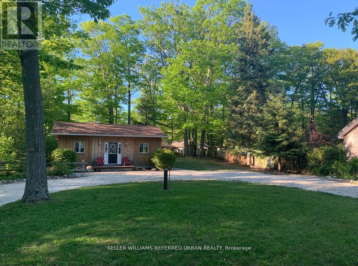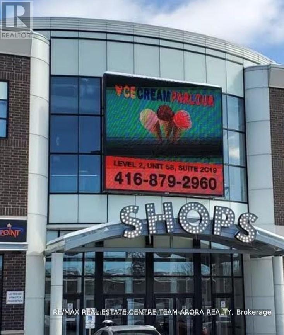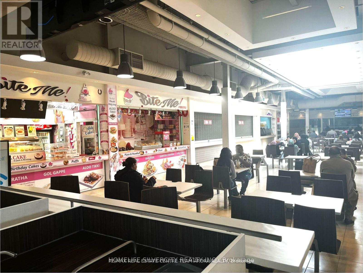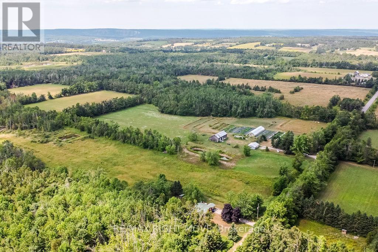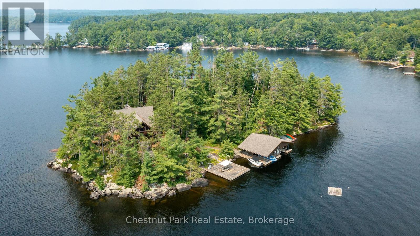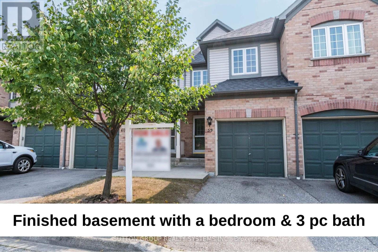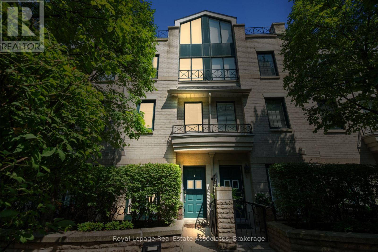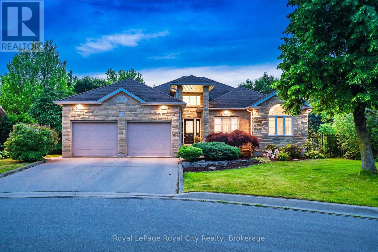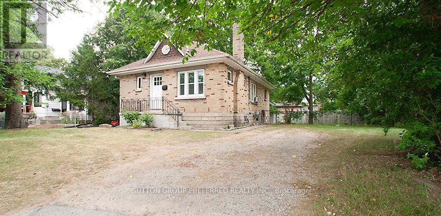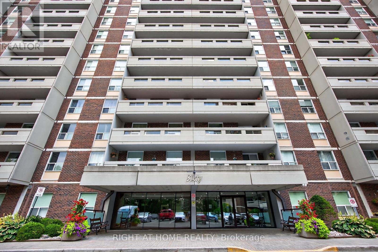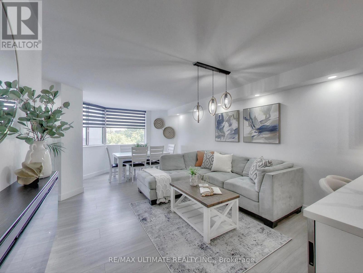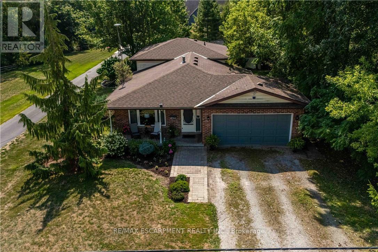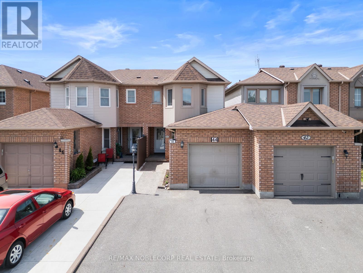1502 - 65 Ellen Street
Barrie, Ontario
Soaring above Barries waterfront, this 2-bedroom + den penthouse at Marina Bay offers over 2,100 square feet of fully renovated living space with million-dollar views from every major room. Floor-to-ceiling windows frame Lake Simcoe's beauty, while a spacious private balcony becomes your front-row seat to sunsets, fireworks, and the sparkling shoreline. Enjoy unbeatable views of Kempenfest, the Christmas Parade, the annual airshow, and live concerts right from home. The modern industrial design features exposed concrete accents, custom cabinetry, quartz counters, a large island with lots of storage, and premium fixtures throughout. An open-concept layout blends a stunning living area with a built in fireplace, built-in shelving, and custom bar perfect for entertaining. Remote-controlled window coverings, designer lighting, and high-end finishes elevate every detail. The primary bedroom offers a spa-like ensuite with double sinks, stone accents, and a walk-in closet with custom organizers. The second bedroom is generously sized and features its own walk-in closet, while the separate office, with an attached 2-piece bath and stunning lake views, makes working from home a dream. Resort-style amenities include an indoor pool, hot tub, sauna, gym, party room, guest suite, two covered parking spaces, and locker. Just steps to downtown Barrie, the beach, marina, GO station, trails, and dining. This is more than a home..its a lifestyle. (id:50976)
3 Bedroom
3 Bathroom
2,000 - 2,249 ft2
Exp Realty



