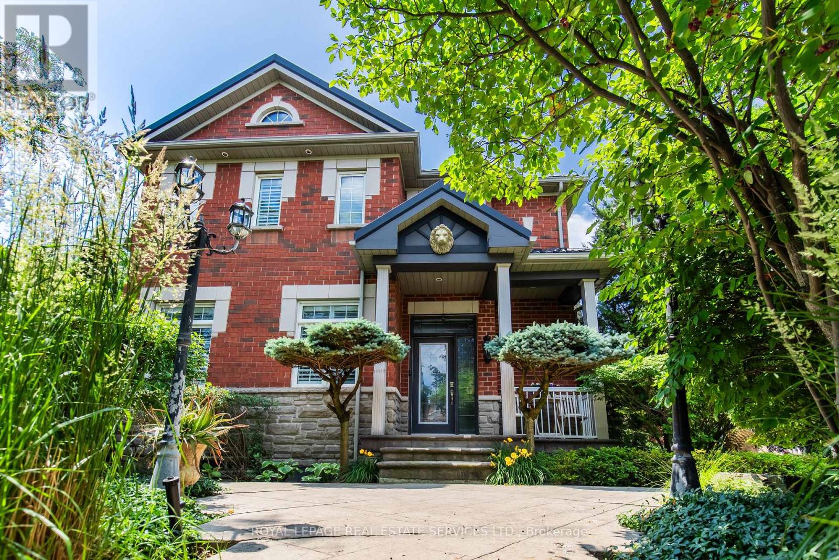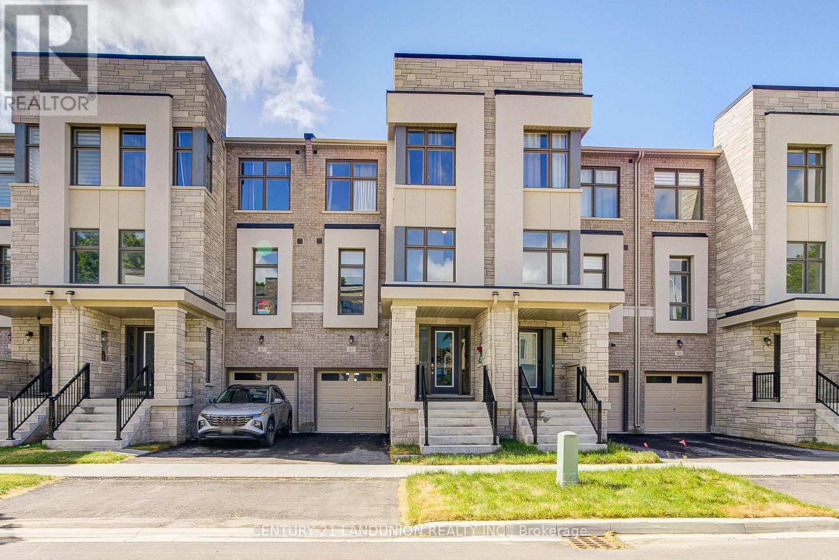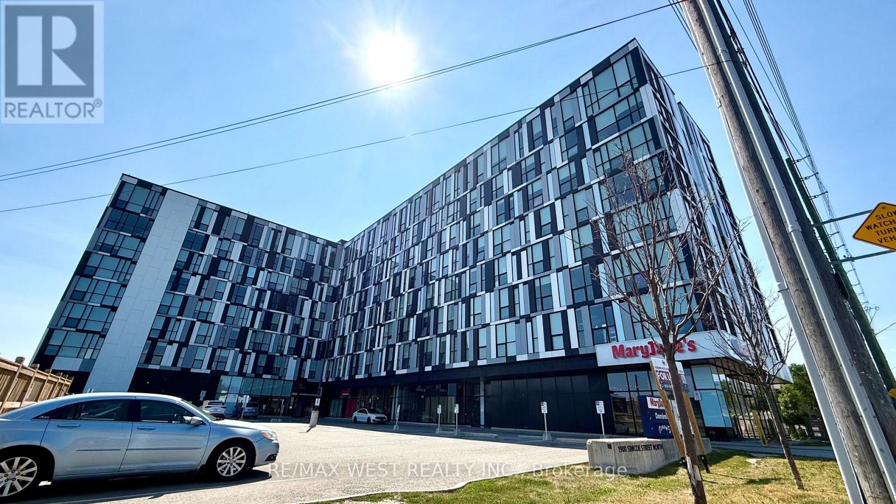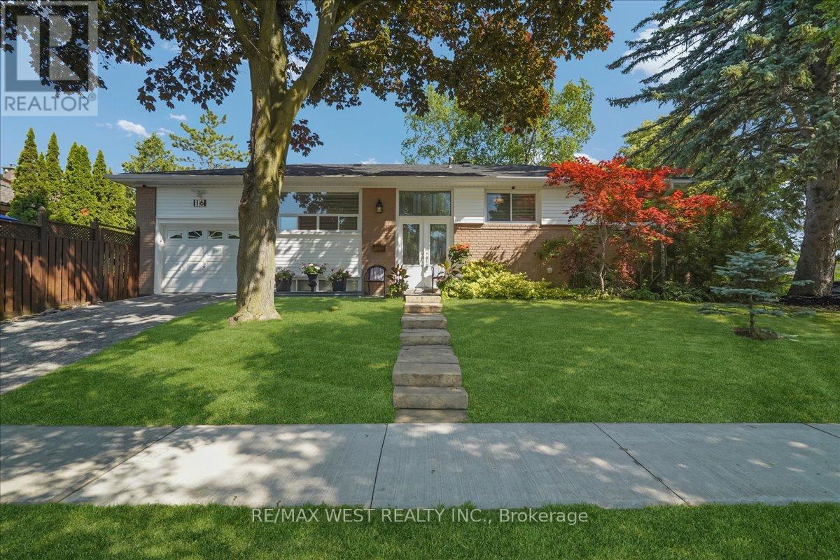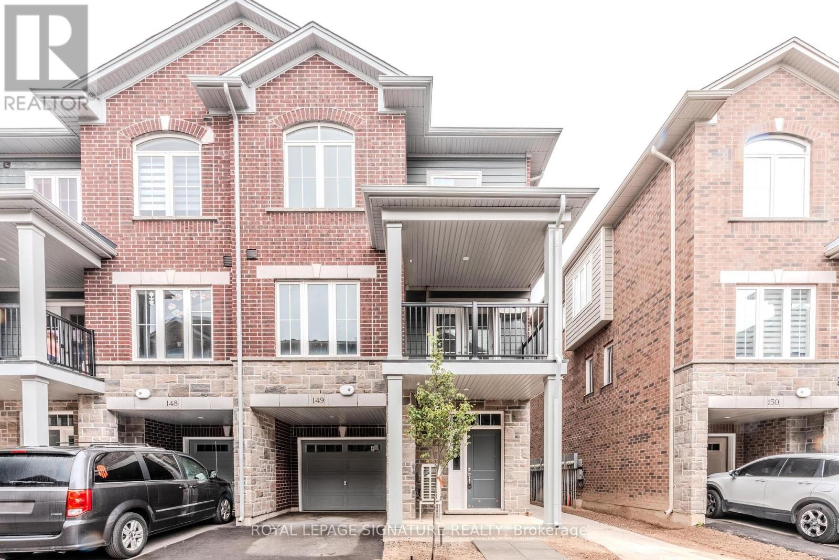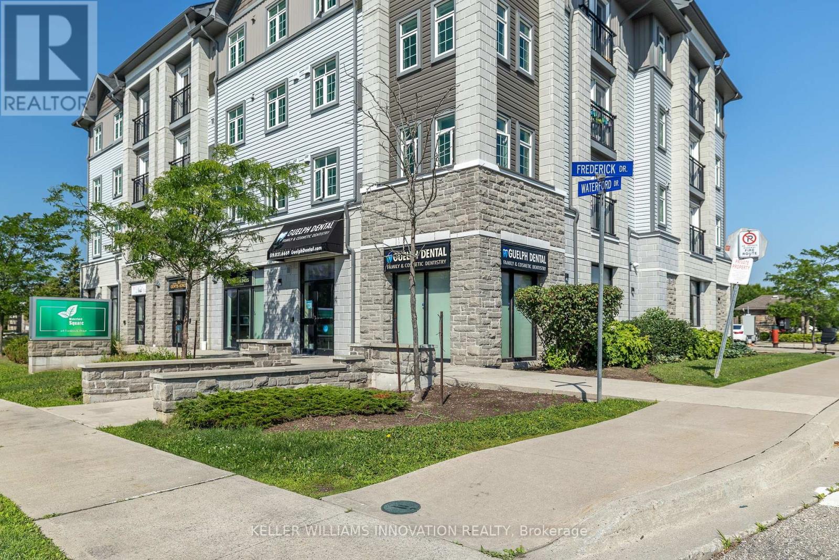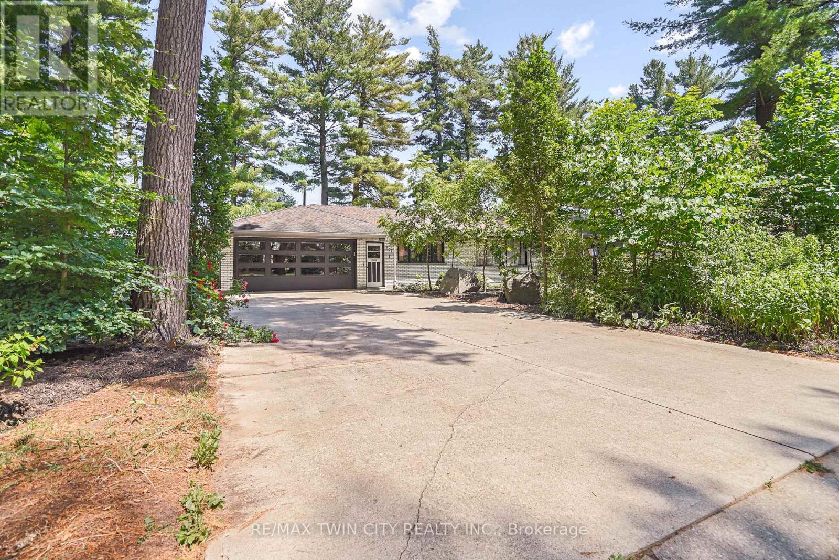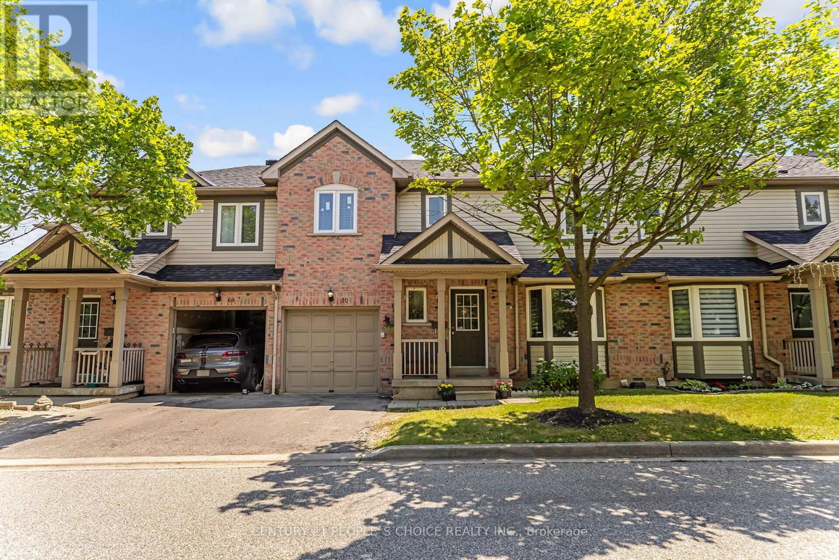6 Mcfadden Drive
Brampton, Ontario
Nestled in the prestigious Heart Lake neighbourhood, this professionally redesigned and extensively renovated executive home features a very rare layout with 5+2 bedrooms and 5 bathrooms ,just steps from Heart Lake Conservation. Offering nearly 5,000 sq ft of luxurious living space, it includes an approximately 1,600 sq ft finished basement(non-retrofit) with a separate entrance featuring two bedrooms, a full bath, and an open-concept kitchen-one bedroom featuring an egress window for added light and safety. The home showcases over approximately $500,000 in high-end upgrades (2021-2023), including a stunning modern design gourmet kitchen with quartz countertops, top-of-the-line appliances, a gas cooktop with pot filler, an oversized island, a wine fridge, and a beautiful custom wine room adjacent to the kitchen, with a walk-out to a professionally landscaped backyard. The grand 23-ft foyer, coffered ceilings, hardwood floors, crown mouldings, upgraded lighting, and **an exclusive layout with a rare, generously sized, bright main-floor home office with a large window ideal as an additional bedroom or workspace, adds exceptional functionality and appeal. Upstairs, enjoy a bright open-concept hallway featuring a large picture window perfect for sipping your morning coffee while taking in the natural light and serene views. The upper level also features five spacious bedrooms, including a serene primary suite with a spa-like ensuite. All bedrooms offer ample closet space and large windows, providing natural light and comfort throughout. Additional highlights include a no-sidewalk 6-car driveway, oversized 2-car garage with built-in storage, and a custom mudroom with backyard access. Located close to top schools, trails, a few minutes' drive to major highways, and all amenities, this is turnkey luxury in one of Brampton's most desirable communities. (id:50976)
7 Bedroom
5 Bathroom
3,000 - 3,500 ft2
Ipro Realty Ltd.




