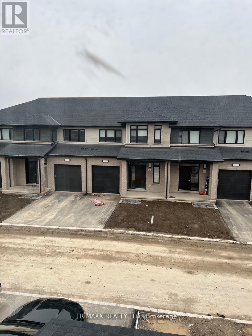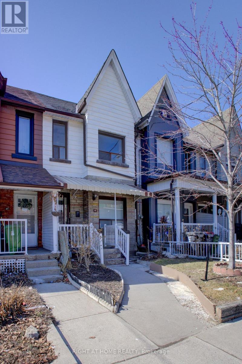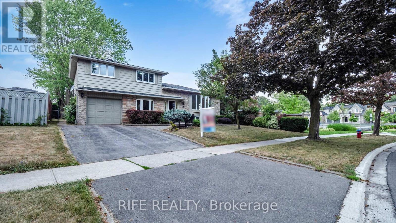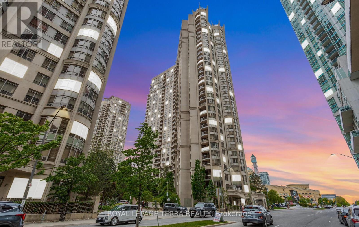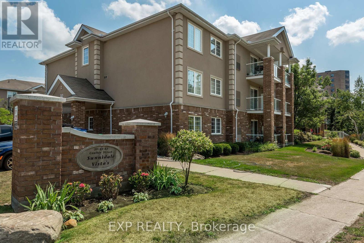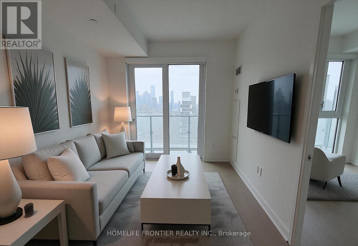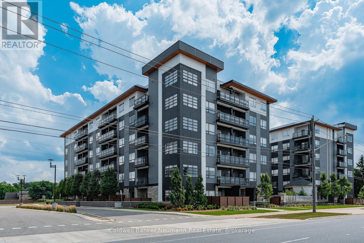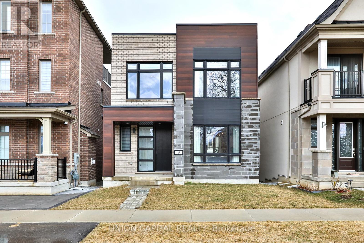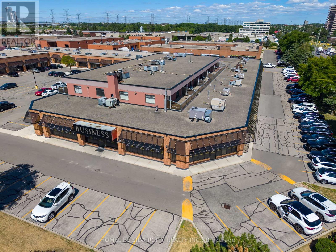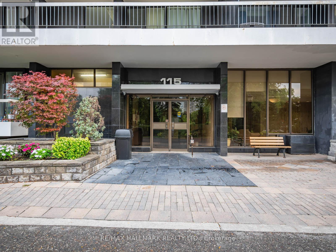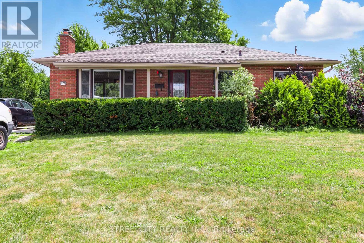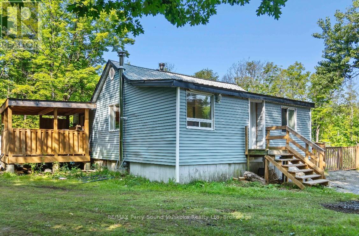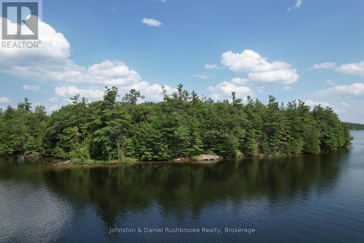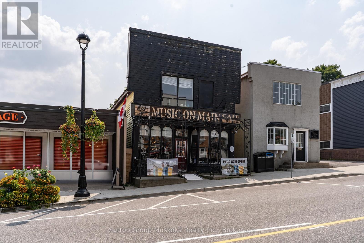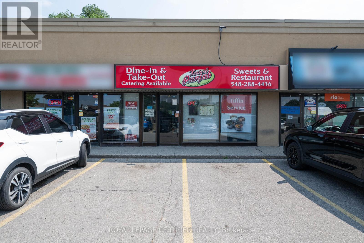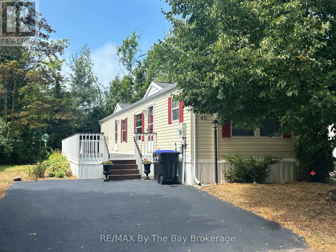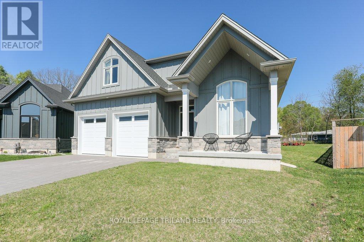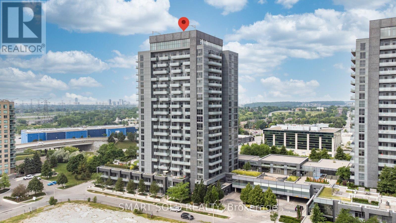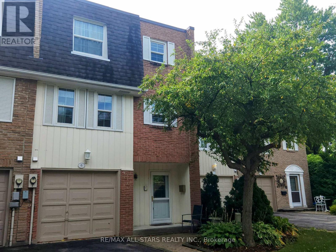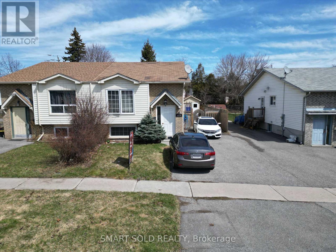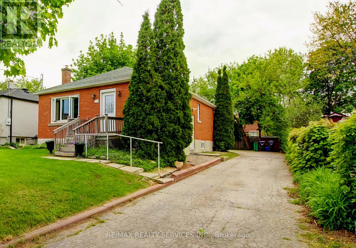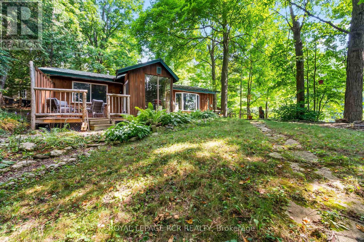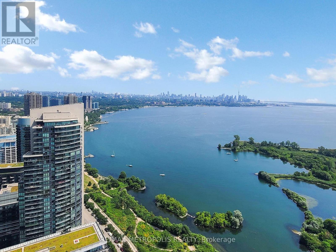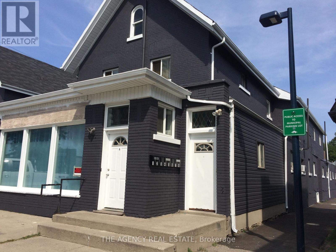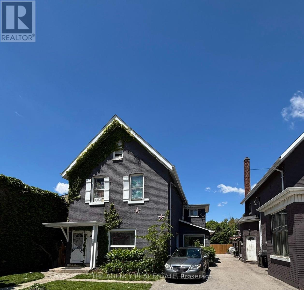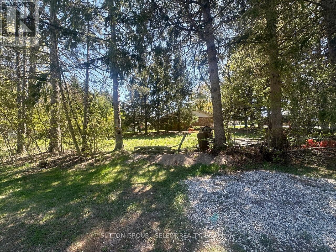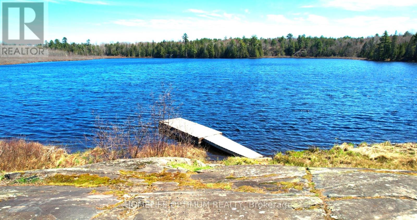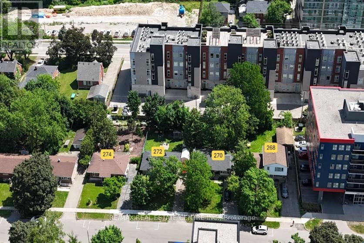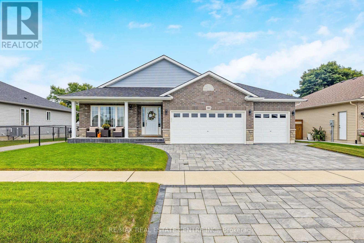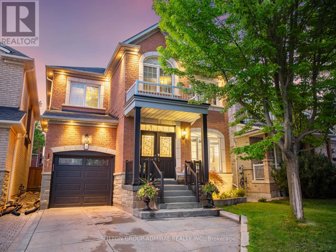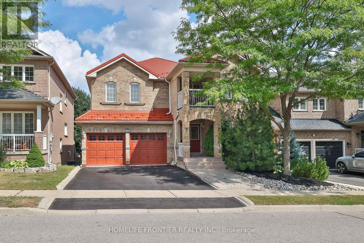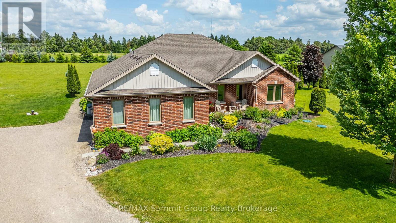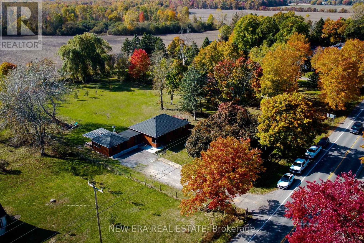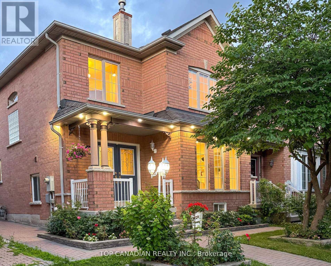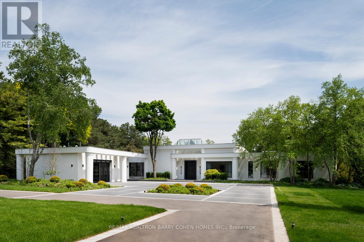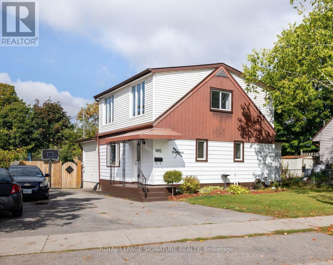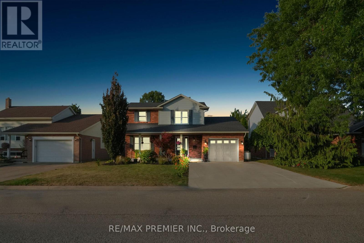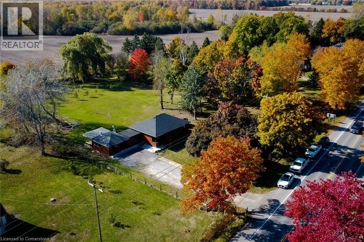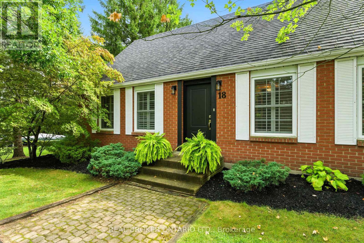9 Buggs Gate
Barrie, Ontario
YOUR FAMILY'S NEXT GREAT MOVE STARTS WITH THIS EXPANSIVE HOME IN A QUIET, FAMILY-FRIENDLY NEIGHBOURHOOD! Say hello to your next chapter in a home that's overflowing with space, natural light, and endless opportunities to make it your own. This charming 2-storey home located at 9 Buggs Gate sits on a quiet street near Georgian College, RVH, parks, shopping, dining, and Highway 400, with the sandy shores of Kempenfelt Bay just minutes away. Built with a solid all-brick exterior, it features a flagstone walkway, a covered front porch, and an attached double garage with convenient entry to the home. Enjoy over 2,750 square feet of living space above grade, featuring a combined living and dining room, a separate family room, and a bright eat-in kitchen with tile flooring, a stone backsplash, stainless steel appliances, a stone accent wall, and a walkout to the back deck. The main floor also offers newer hardwood flooring, a dedicated office ideal for working from home, and a laundry room with a sink. A hardwood staircase leads to five generously sized bedrooms upstairs, including a primary suite with two walk-in closets and a private four-piece ensuite, all finished with newer hardwood flooring. The minimal finished basement space offers a blank canvas to design the space you've always wanted - think rec room for movie nights, a games room with a pool table, a home gym, or anything else your lifestyle calls for. Outside, the fully fenced backyard offers a spacious deck and room to relax or entertain. Appreciate an owned water softener and filtration system, along with significant upgrades, including shingles, furnace, and air conditioning, that contribute to comfort, efficiency, and ease of ownership. This #HomeToStay is where memories begin, comfort lives and your next great story unfolds. (id:50976)
5 Bedroom
3 Bathroom
2,500 - 3,000 ft2
RE/MAX Hallmark Peggy Hill Group Realty



