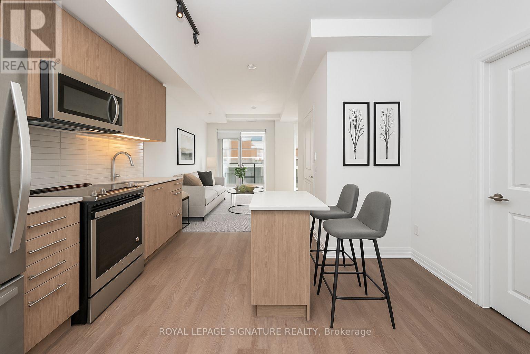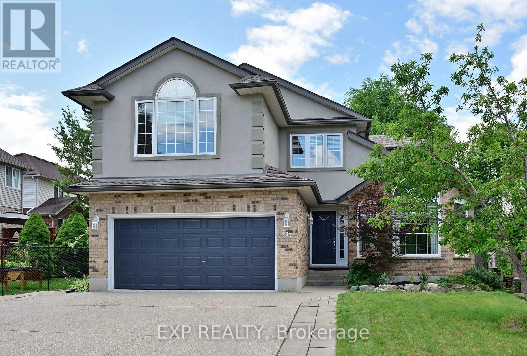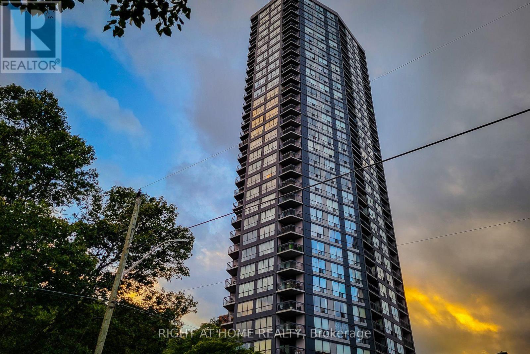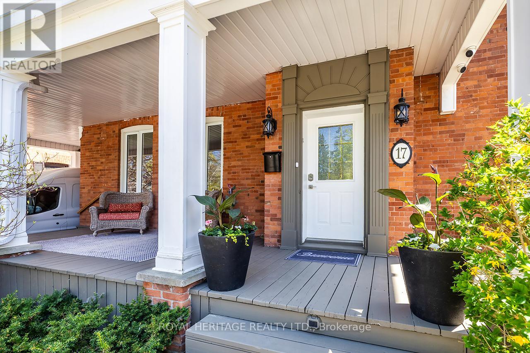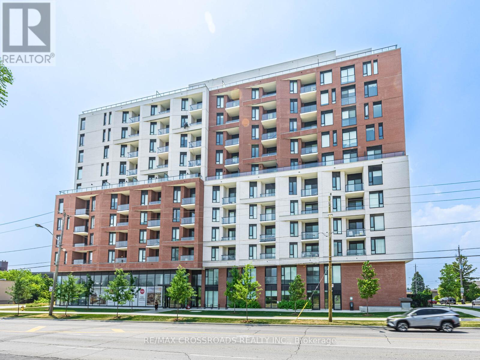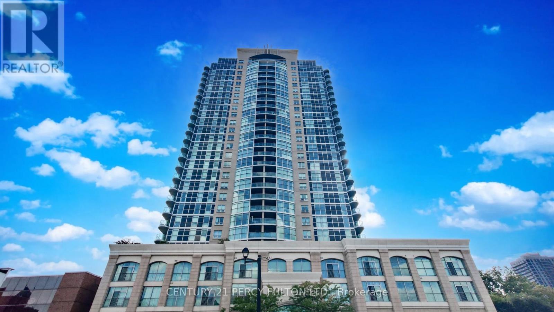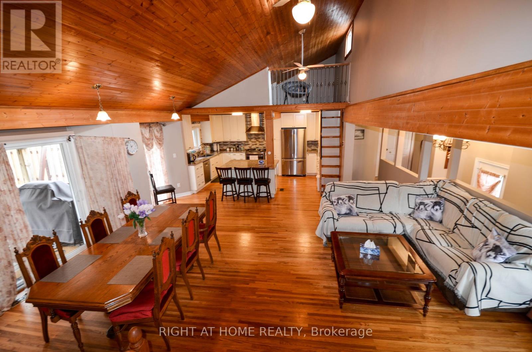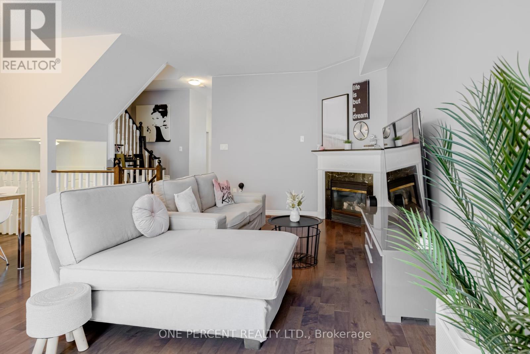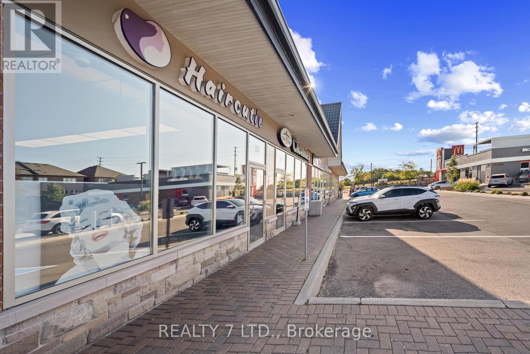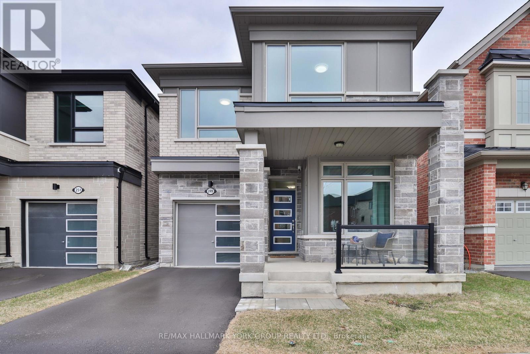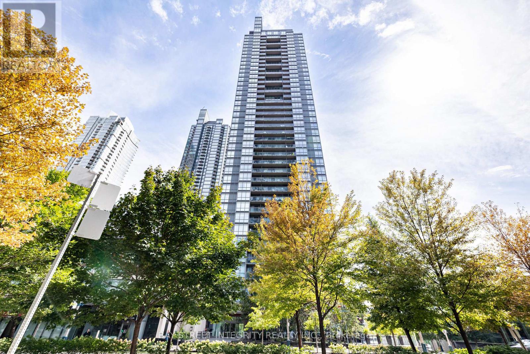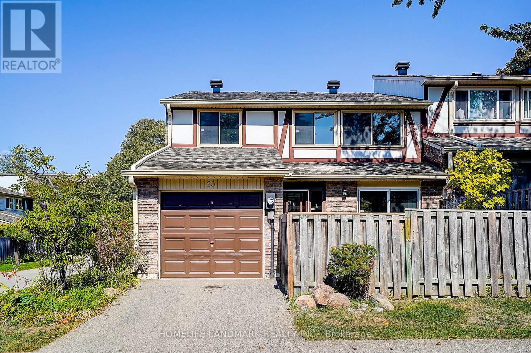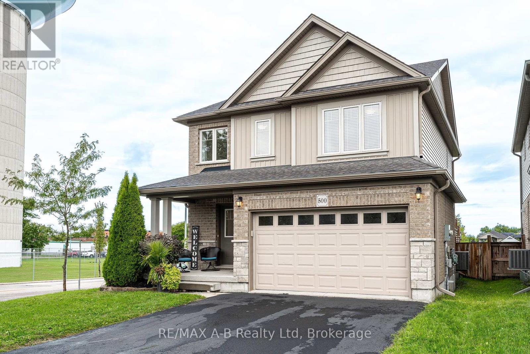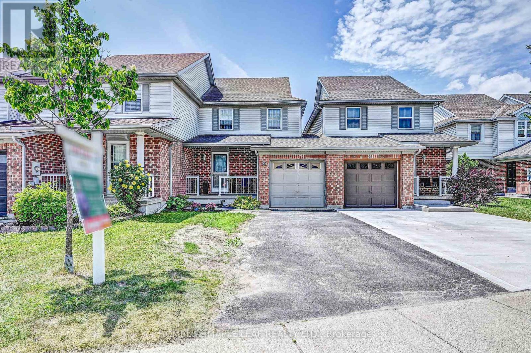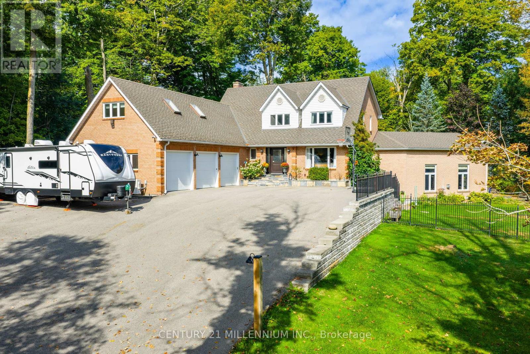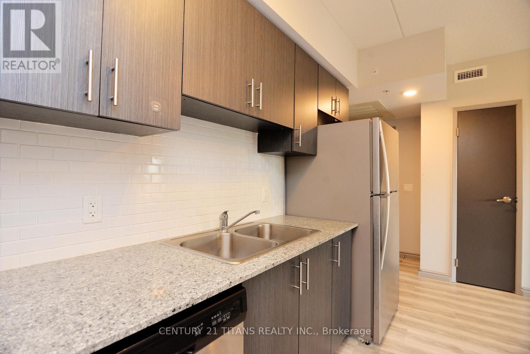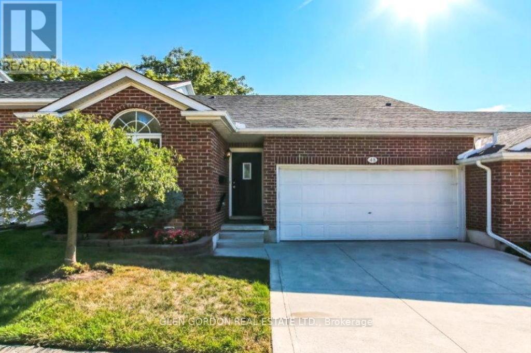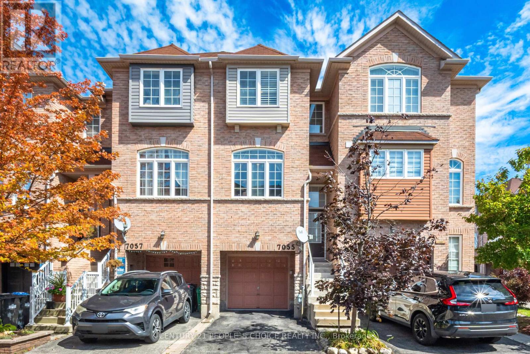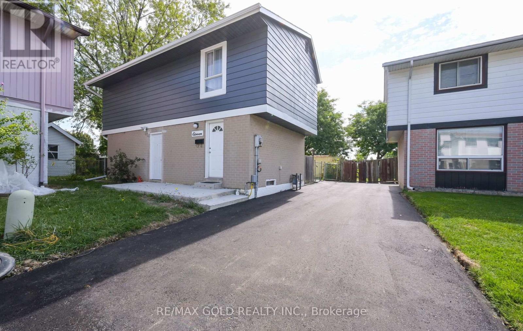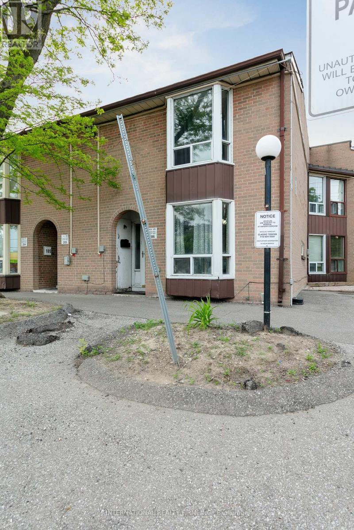G405 - 275 Larch Street
Waterloo, Ontario
** MUST SEE ** JUST MOVE IN ** FULLY FURNISHED ** LOCATION LOCATION LOCATION ** Discover thismeticulously maintained, 760 sq. ft. two-bedroom, two-bathroom unit, perfectly situated. Thisstylish, FULLY-FURNISHED suite is just steps away from University of Waterloo, Wilfrid LaurierUniversity, and Conestoga College, making it ideal for students or young professionals,investors or end-users alike. This property represents a prime investment for generatingsteady rental income or for parents planning their children's university residency. Welcome tothe perfect home away from home in Waterloo's vibrant university district! The spacious floorplan features an open-concept kitchen and living area, with large windows providing amplenatural light. The master bedroom boasts a generous four-piece ensuite. For convenience, theunit includes in-suite laundry. The open-concept layout maximizes space and light, creating aninviting atmosphere for both studying and relaxing. The upgraded kitchen is equipped withstainless steel appliances, granite countertops, and ample storage. Step out onto the privatebalcony from the living room for some fresh air and relaxation with unobstructed view. Waterand Rogers high-speed internet service are included in the condo fees. The building itselfoffers fantastic amenities such as a social lounge with a smart TV, couches, and meetingtables -- perfect for group study sessions or socializing with friends. After all, its primelocation means you're already within a short walking distance to campus, shopping, and localtransit options. Don't miss out on this great opportunity to secure one of Waterloo's mostsought-after area residences. Fridge, Stove, Dishwasher, Built-in Microwave Range Hood, Washer& Dryer, All Furniture - TV, TV table, Window Coverings, 2 large computer desks and 2 officechairs, 2 beds with mattress and side table, dining table with 4 chairs, a coffee table couchbedroom), and wardrobe in secondary bedroom. (id:50976)
2 Bedroom
2 Bathroom
700 - 799 ft2
Century 21 Titans Realty Inc.




