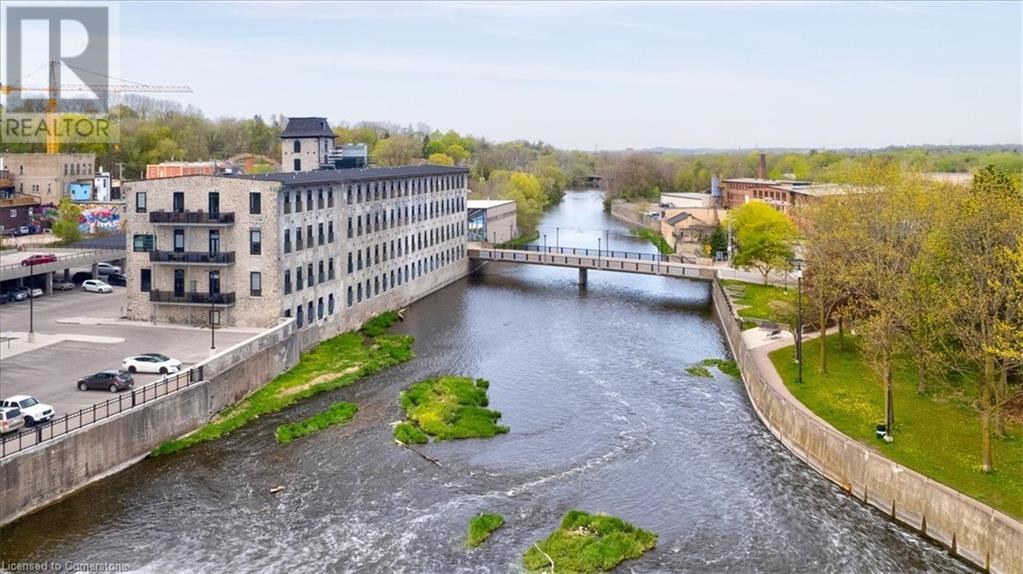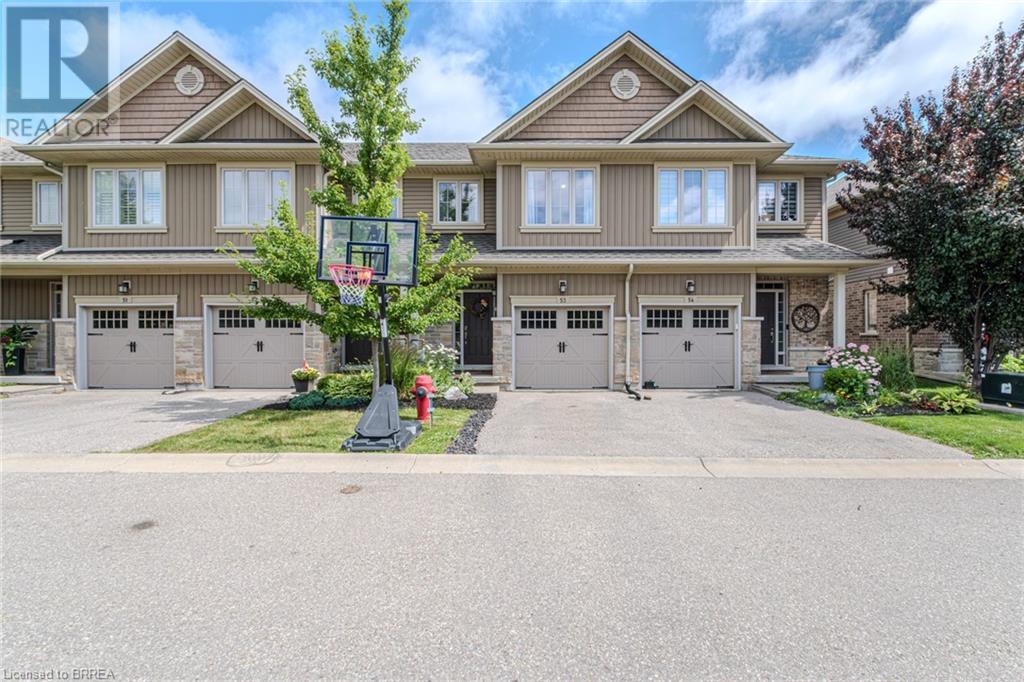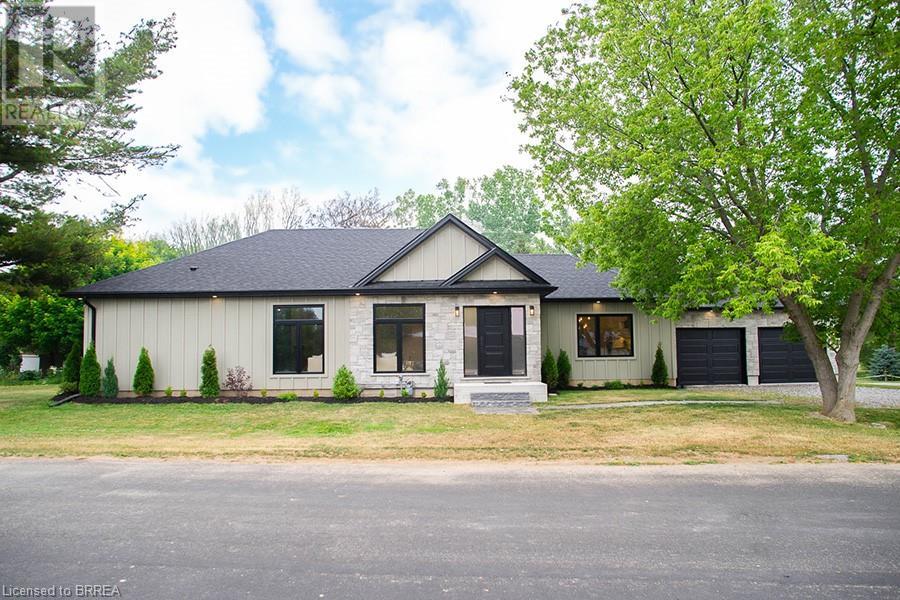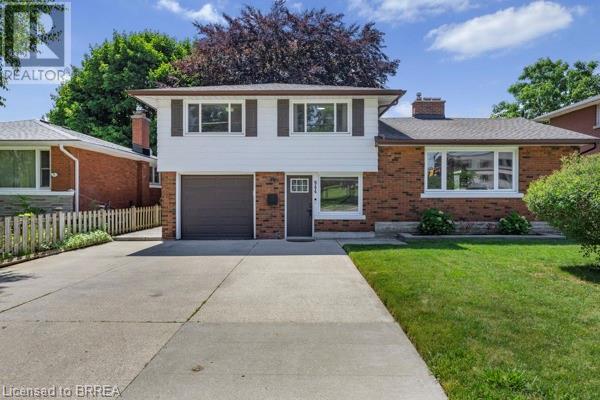68 Hamilton Plank Road
Port Dover, Ontario
Welcome to the laid-back luxury of Port Dover living. Just a 13min stroll from the beach, marina,& vibrant pier, this gorgeous, newly rebuilt bungalow is the perfect retreat for those ready to embrace a relaxed lifestyle by the lake. Whether you’re looking for your next family home or to retire in style without compromise, this home offers comfort, elegance, & convenience in one of Norfolk County’s most sought-after communities. From its eye-catching stone & board-&-batten exterior to its sun-drenched open-concept interior, every detail has been thoughtfully designed. Soaring 9’ ceilings, expansive 60x80 black vinyl windows, & a striking floor-to-ceiling quartz fireplace create a bright & welcoming atmosphere. The chef’s kitchen is a true showpiece, complete w granite countertops & backsplash, built-in stainless steel appliances (including a wine fridge), a large walk-in pantry, & a cozy window bench—perfect for morning coffee or curling up w a book. The primary suite is a private oasis, offering a walk-in closet w custom-built-ins & a luxurious ensuite featuring a quartz walk-in shower &a freestanding soaker tub. Two additional bedrooms provide ample space for guests, hobbies, or a home office & both offer walk-in closets. A beautifully designed Jack & Jill bathroom is conventionally located between the additional bedrooms. Practical features abound, including a generous mudroom w laundry & wash basin, 9’ wide double garage doors, & a large concrete pad ideal for parking your RV, boat, or adding a workshop. Additional highlights include: Asphalt driveway & fence to be done in 2026 & a Generac 200A transfer switch so you can easily install a Generac for peace of mind year-round. This move-in-ready home is nestled just steps from downtown, local cafes, & the lakeshore. Enjoy daily walks to the pier, friendly small-town charm, & the calming breeze off Lake Erie—all from your own home. Your next chapter starts here. Experience the best of Port Dover living! (id:50976)
3 Bedroom
3 Bathroom
1,954 ft2
Revel Realty Inc















