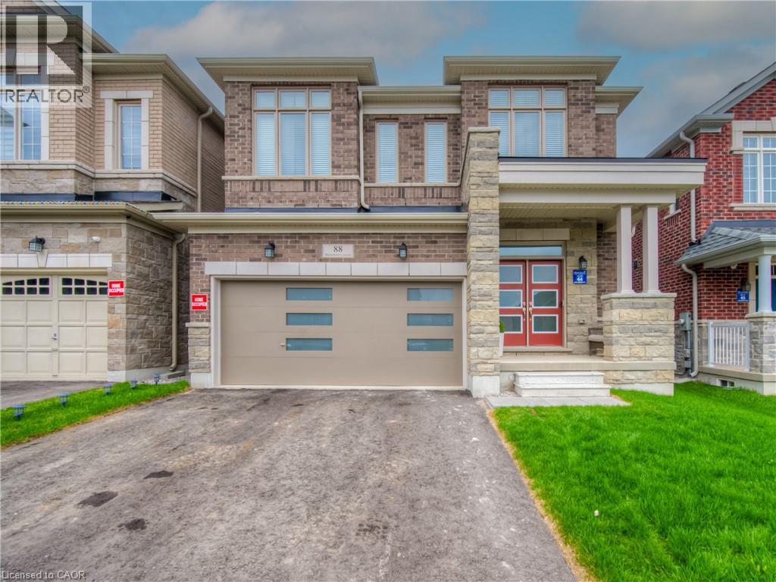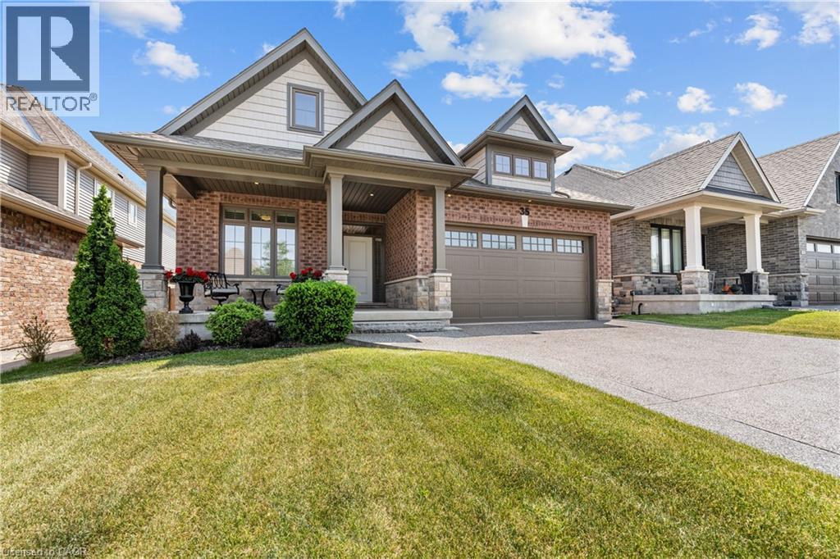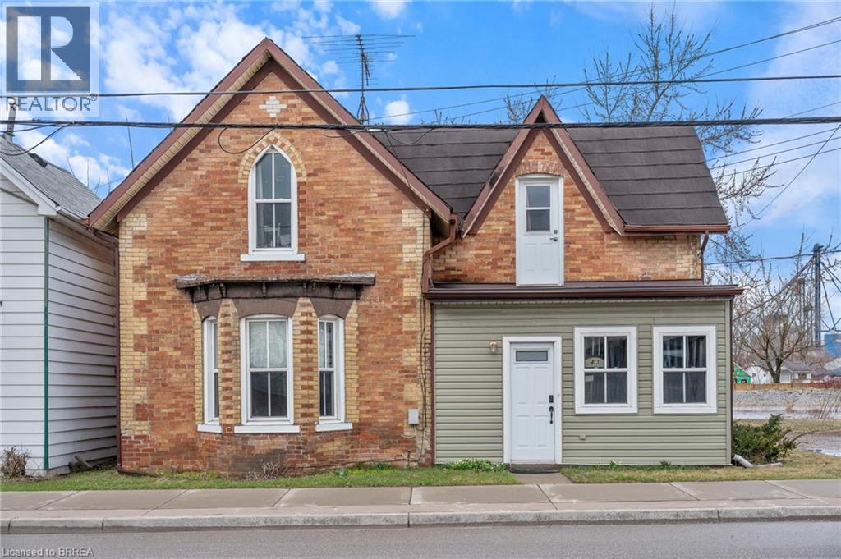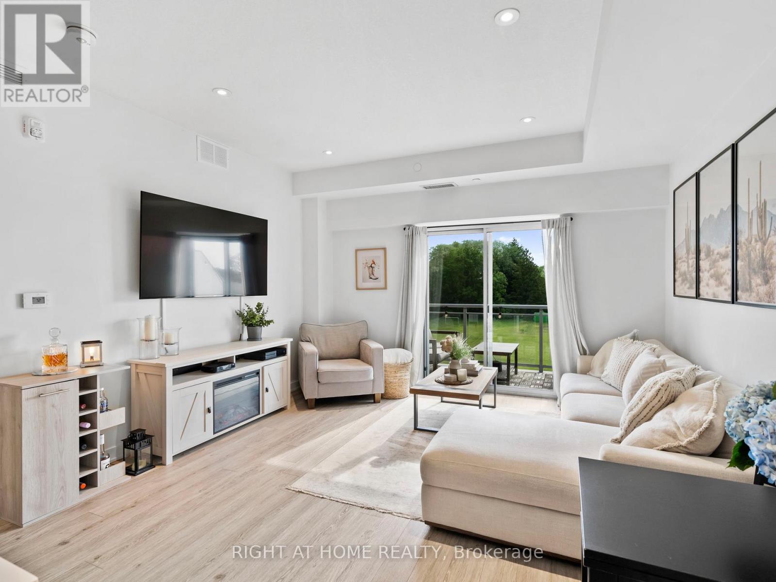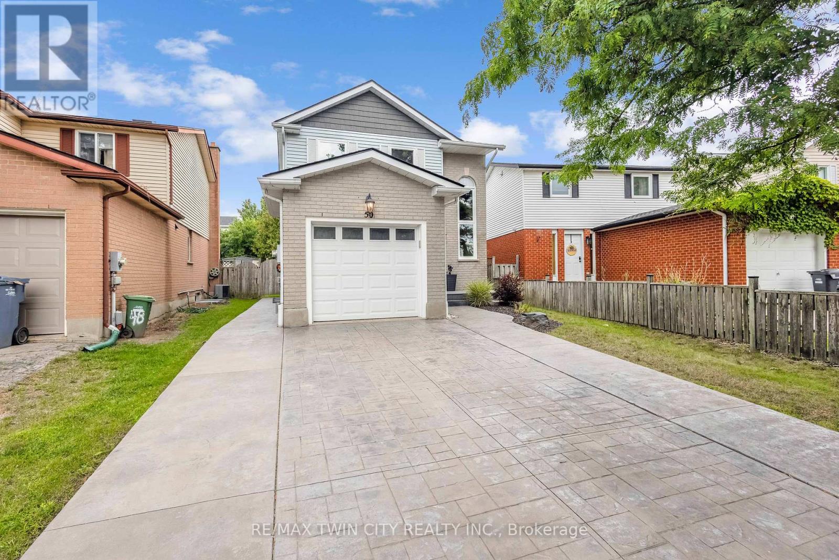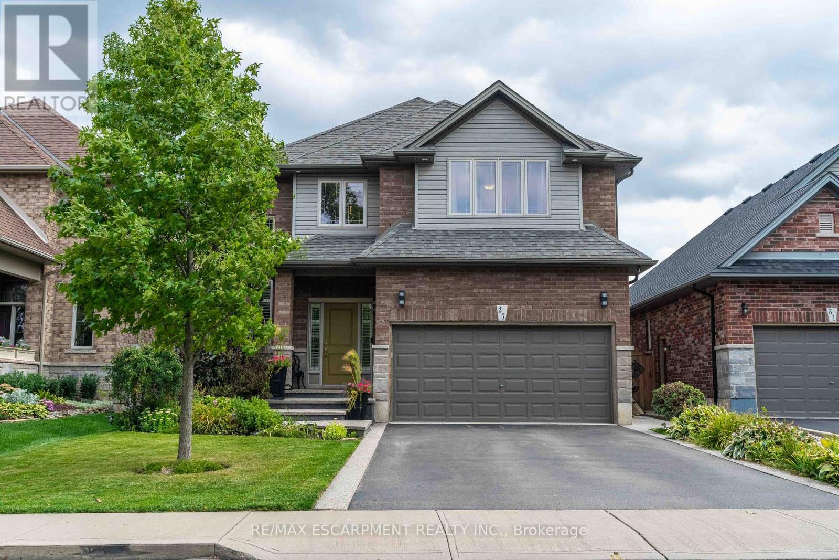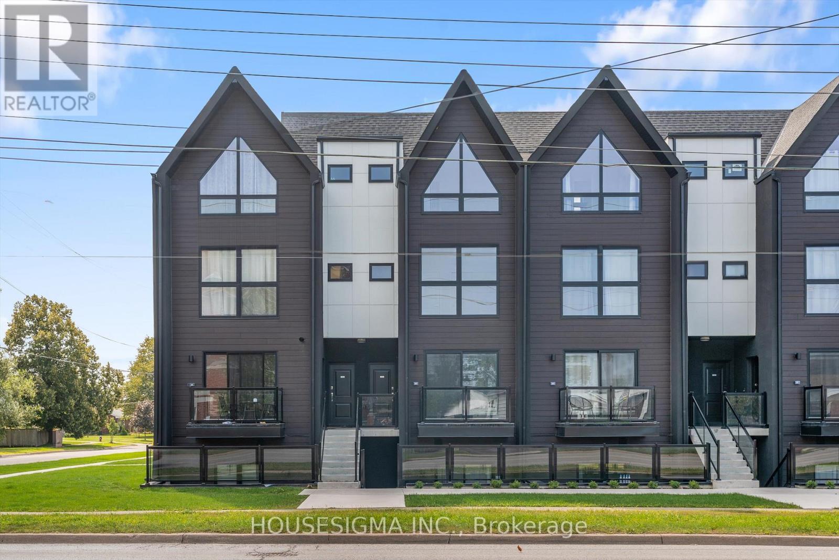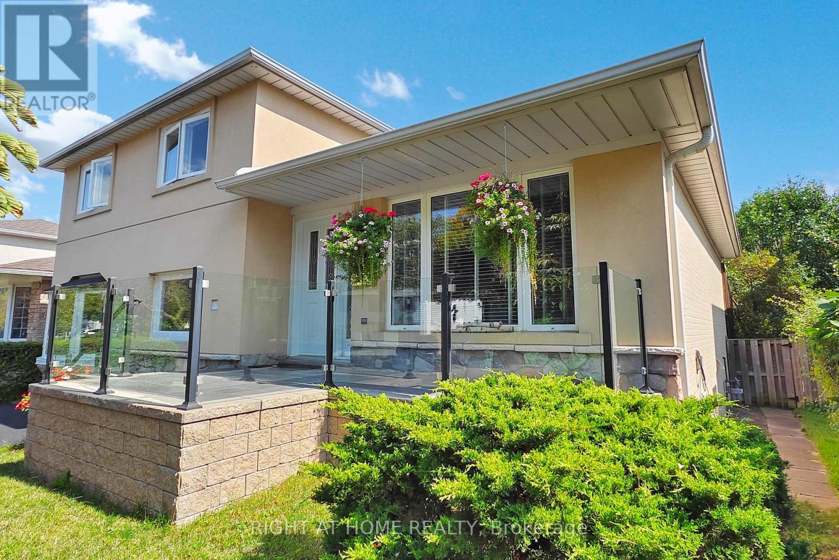88 Bloomfield Crescent
Cambridge, Ontario
FAMILY-SIZED ELEGANCE. Tucked into a quiet crescent in East Galt, this all-brick beauty stands proudly in a growing, family-friendly neighbourhood—just minutes from schools, parks, shopping, and commuter routes. A generous foyer sets the stage, guiding you toward the elegant formal dining room—an ideal space for gathering with friends and family. From there, the home opens into the heart of the main level: a bright, modern kitchen with a central island, sleek stainless steel appliances, and crisp cabinetry that offers both beauty and function. The kitchen flows seamlessly into the casual dining area where sunlight pours in through wide windows, and garden doors lead you to a raised deck—your own slice of tranquility just steps from the kitchen. A cozy family room invites you to unwind with loved ones, while the main floor laundry and powder room add convenience. With direct access to the double garage and mudroom, this level is designed to keep things organized, tidy, and flowing smoothly. Upstairs, the home continues to impress with a smart layout that offers 4 generously sized bedrooms—each with access to its own private ensuite or semi-ensuite bath. Whether you’re raising a busy family, hosting extended guests, or simply love the idea of everyone having their own space, this level is perfectly tailored. The primary suite is especially noteworthy, offering a large walk-in closet and a luxurious 5pc ensuite complete with a deep soaker tub, separate shower, and dual vanities—your own personal retreat after a long day. Downstairs, the unfinished walkout basement is a blank canvas with bright windows and direct access to the backyard, giving you endless options to expand—whether it’s a media room, gym, guest suite, or all of the above. This home is over 2440 sqft plus an unfinished basement, and features pot lights, modern finishes, and parking for up to 4 vehicles. Located just a short drive to Highway 8, the 401, and downtown Galt. (id:50976)
4 Bedroom
4 Bathroom
2,444 ft2
RE/MAX Twin City Faisal Susiwala Realty




