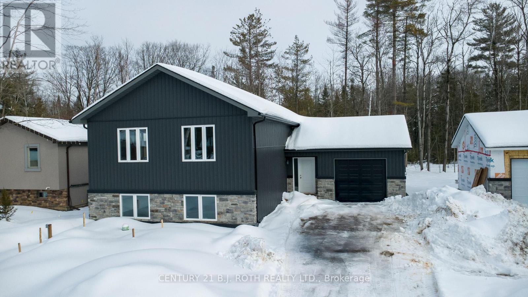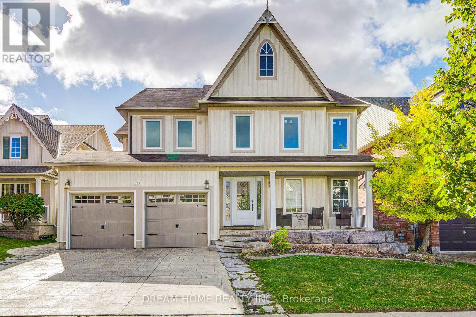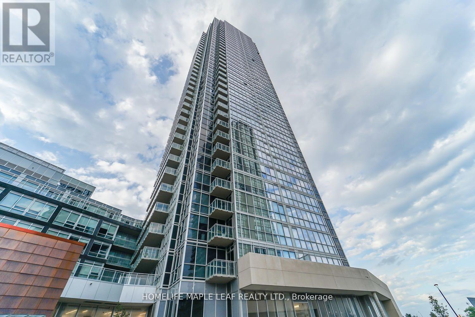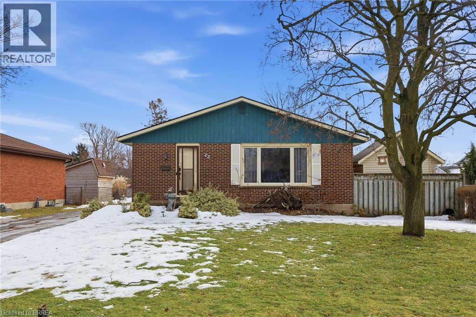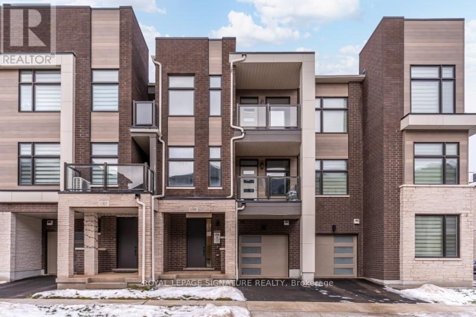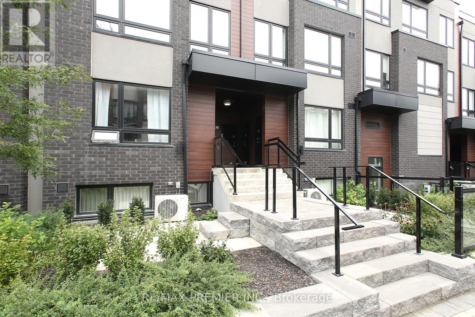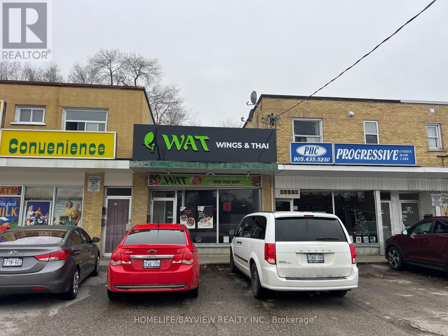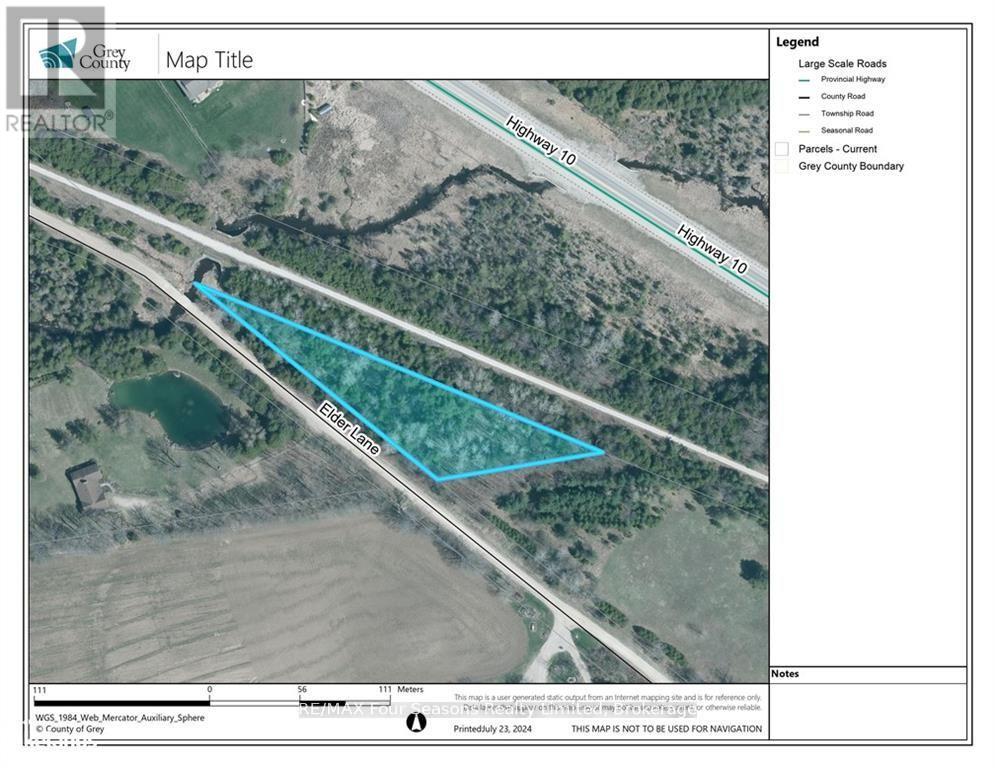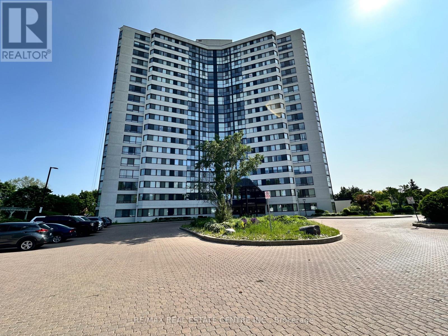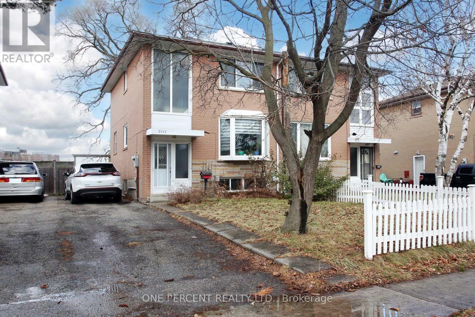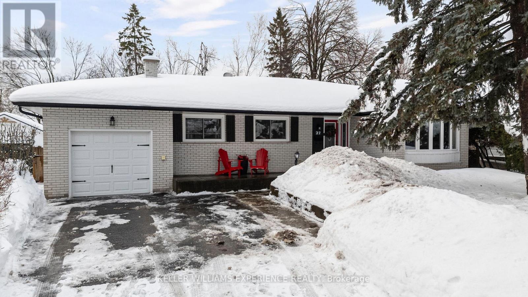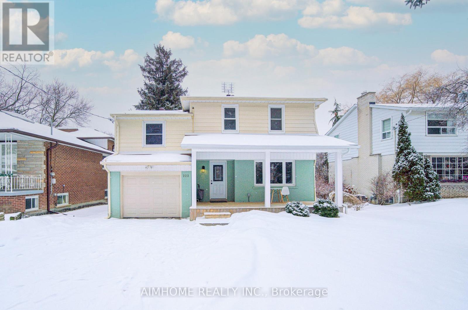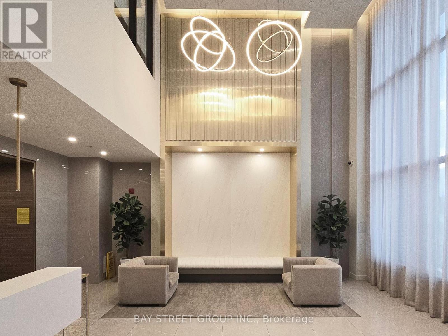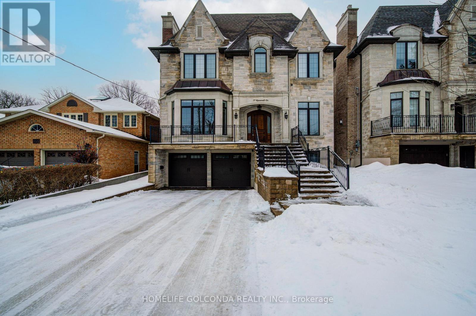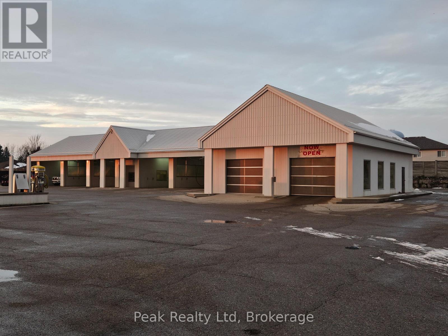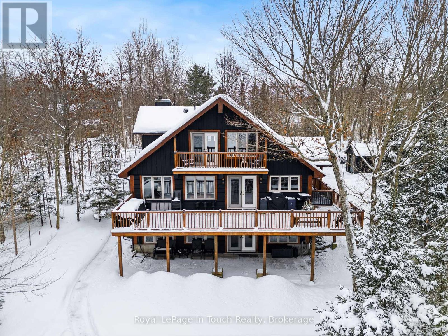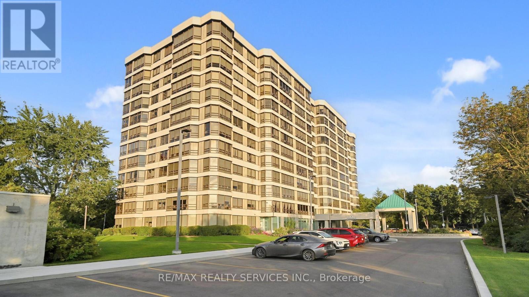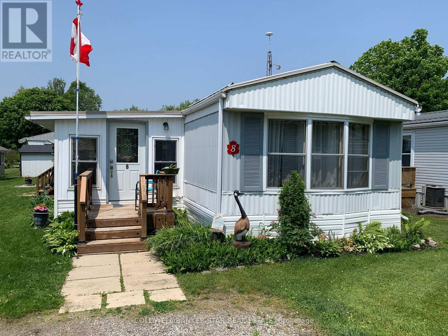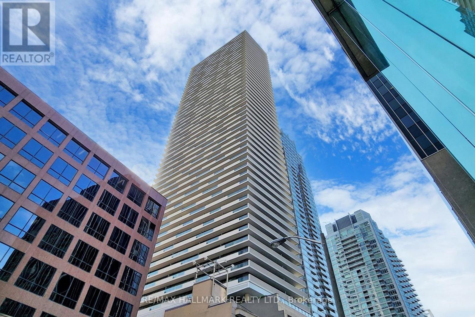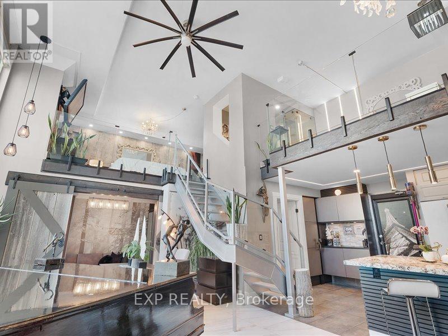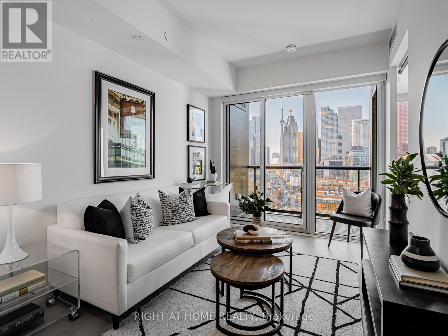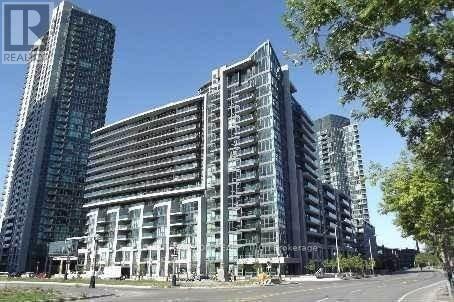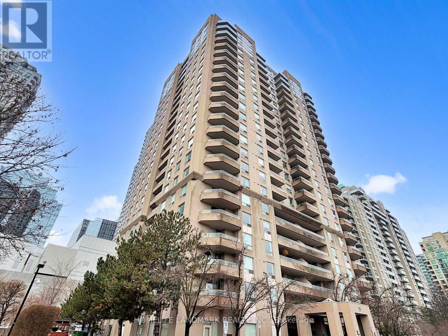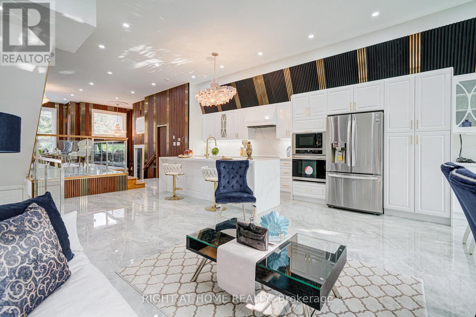267 Burnetts Road
Mckellar, Ontario
Located on Beautiful Lake Manitouwaubing, this 4 Bedroom, 3 Bath Home offers Peaceful Four Season Living in Cottage Country. Set in a Large Deep Water Quiet Bay, the Gently Sloping Lot features 110' of Shoreline with Mature Pines, Colourful Maples, and Birch Trees providing Excellent Privacy. Granite Outcroppings lead to Over 8+ Feet of Water off the Large Sun-Filled Docks. Multiple Decks, a Large Fire Pit, and a Spacious Yard create an Ideal Setting for Entertaining. The Warm and Welcoming Interior showcases Custom Wood Finishes Throughout, Hardwood & Tile Flooring, Granite Countertops, Stainless Steel Appliances (2024), and a Bright Open Concept Layout anchored by a Floor-To-Ceiling Stone Efficient Wood-Burning Fireplace. The Second-Floor Primary Bedroom features Double Closets, a 4-Piece Ensuite with Jet Tub, and a Private Deck with Stunning Lake Views. The Walkout Basement offers Easy Lake Access, a Large Bright Recreation Space, a Fourth Bedroom with Views, a 2-Piece Bath, Utility Rooms, and Additional Storage. Upgrades include Professionally Stained Exterior Wood Siding and Decks (2024), New UV and Sediment/Tannin Water Filtration System (2025), Propane Hot Water Tank (2022), Water Pump (2021), Central Vac, a 22KW Propane Generac Backup Generator (2025), StarLink Internet, EV Exterior 40AMP Charging Plug, Extended Parking with New Gravel (2025), and an 8' x 20' Shed/Bunkie with Hydro. With Nearly 100 KM of Shoreline, Lake Manitouwaubing offers Excellent Boating and Fishing, Marinas, Beaches, Parks, Restaurants, LCBO, Snowmobile Trails, and Golfing. Recently Paved Municipally Maintained Roads ensure Easy Year-Round Access just 20 Minutes to Parry Sound with Quick Access to Highway 124 and 400. (id:50976)
4 Bedroom
3 Bathroom
1,500 - 2,000 ft2
Royal LePage In Touch Realty



