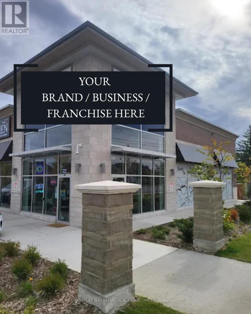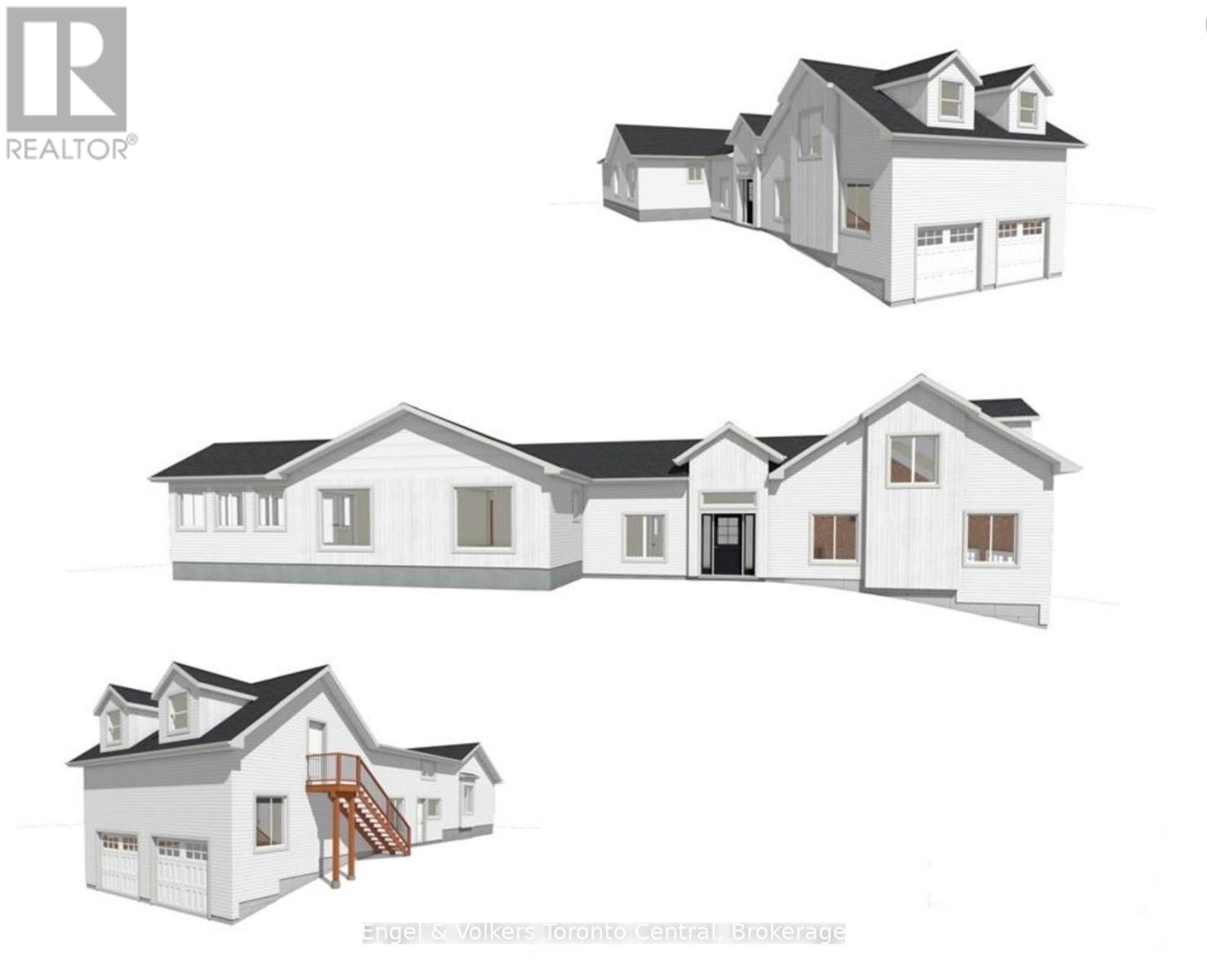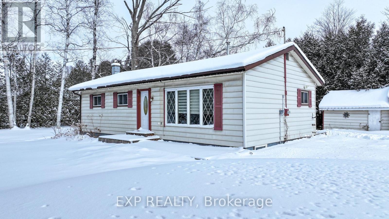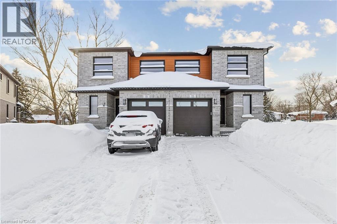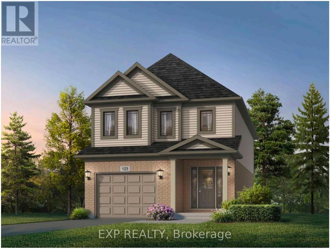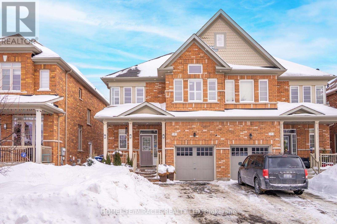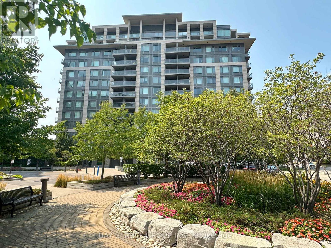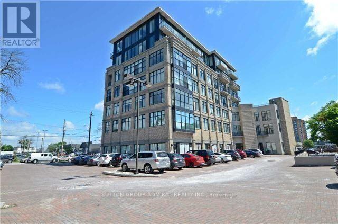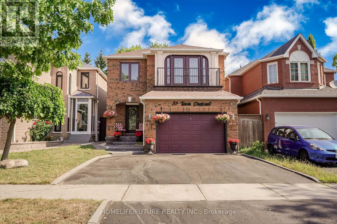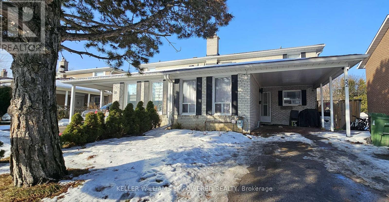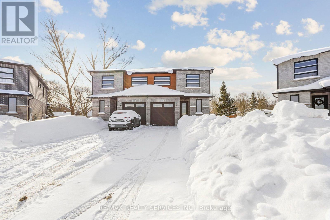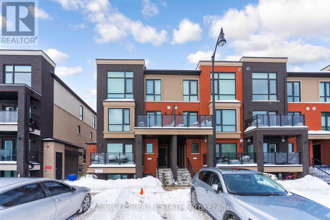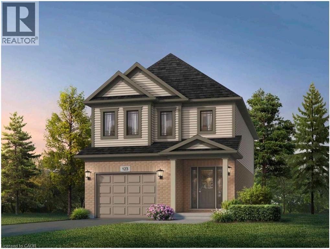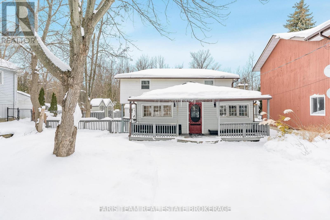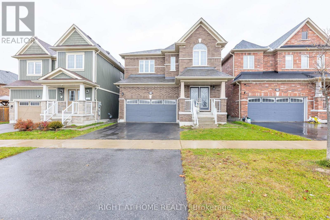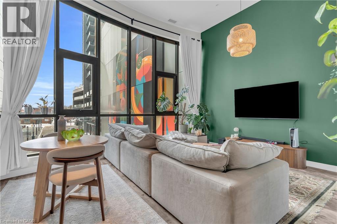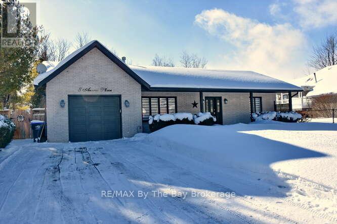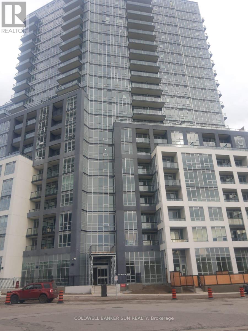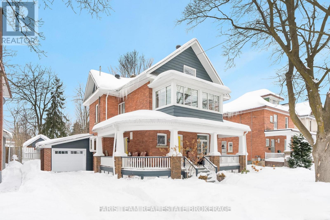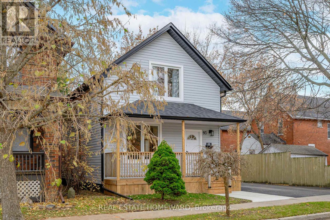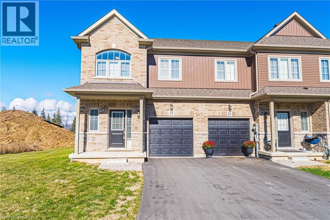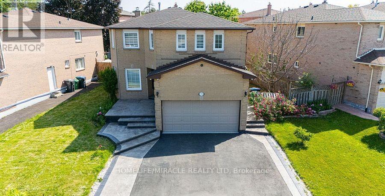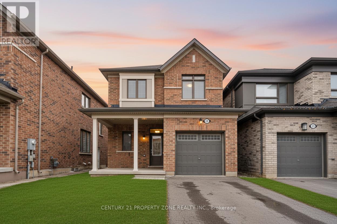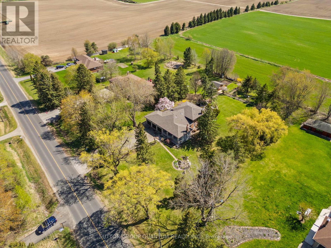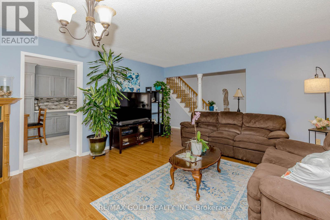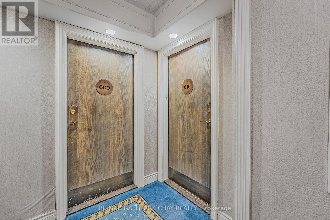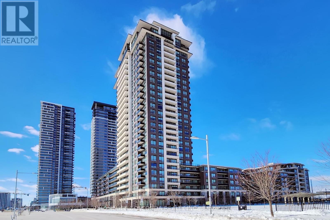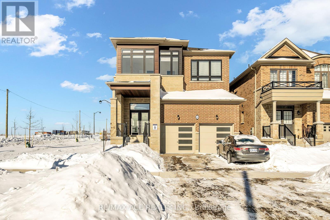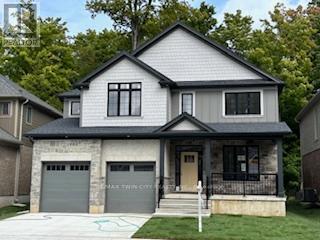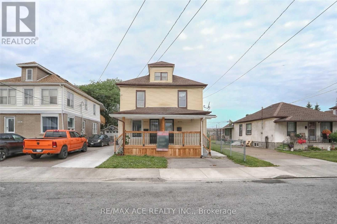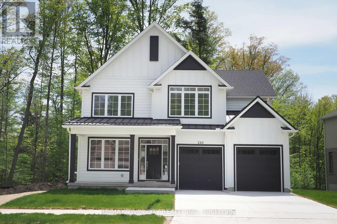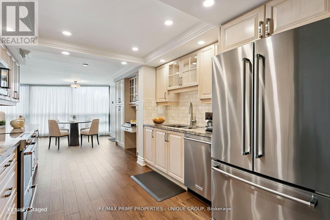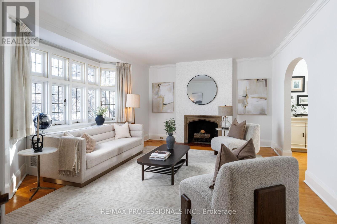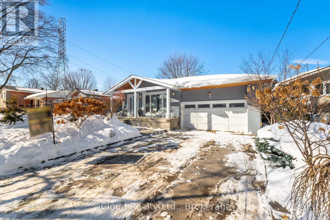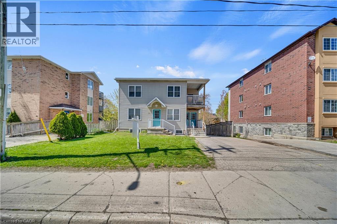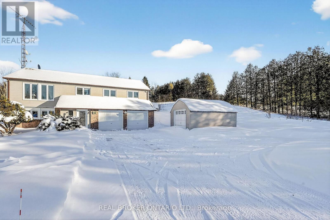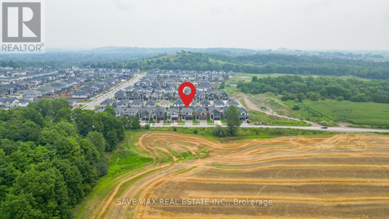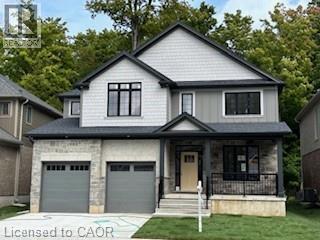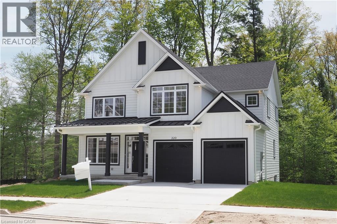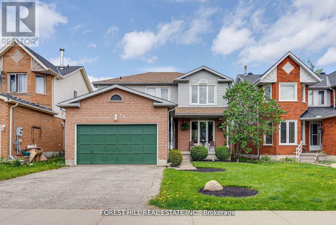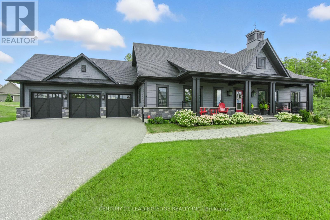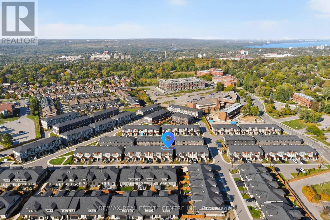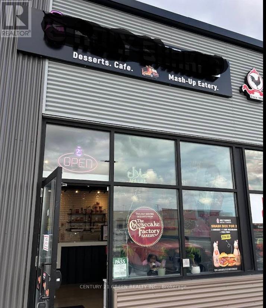549 Weber Street E
Kitchener, Ontario
Welcome to 549 Weber Street East, a warm and inviting 4-bedroom, 1-bath, 1.5-storey home nestled in Kitchener’s ever-popular King East neighbourhood. Offering a practical layout, generous outdoor space, and exceptional walkability, this property is a fantastic opportunity for buyers seeking value, convenience, and the freedom to personalize. The bright main floor features a comfortable living room and a versatile bedroom—ideal for guests, a home office, or a main-floor primary retreat. At the centre of the home, the kitchen offers a functional footprint with plenty of potential to bring your design vision to life. Upstairs, three additional bedrooms provide cozy character and ample natural light. The mostly finished basement adds valuable bonus space, perfect for a rec room, home gym, hobby area, or additional storage, giving you flexibility to suit your lifestyle. Outside, the fully fenced backyard truly shines. Whether you’re gardening, entertaining, or simply unwinding, this space feels like a natural extension of the home. Enjoy summer days by the above-ground pool, relaxed evenings on the deck, and year-round privacy. With parking for three vehicles, everyday living here is refreshingly easy. The location seals the deal. You’re just minutes from downtown and uptown Kitchener, public transit and LRT connections, parks, schools, community centres, the Market District, local cafés and restaurants, and convenient highway access for commuters. King East continues to grow in popularity for its central location, walkable streets, and vibrant blend of residential charm and urban amenities. Whether you’re entering the market, right-sizing, or investing in long-term potential, 549 Weber Street East is ready for its next chapter. Warm, versatile, and full of possibility—this is a home worth experiencing. (id:50976)
4 Bedroom
1 Bathroom
1,768 ft2
Coldwell Banker Peter Benninger Realty



