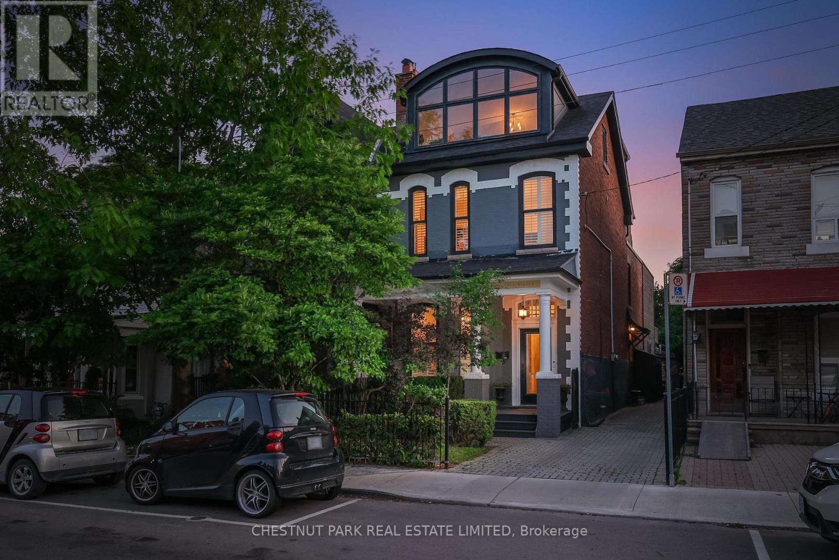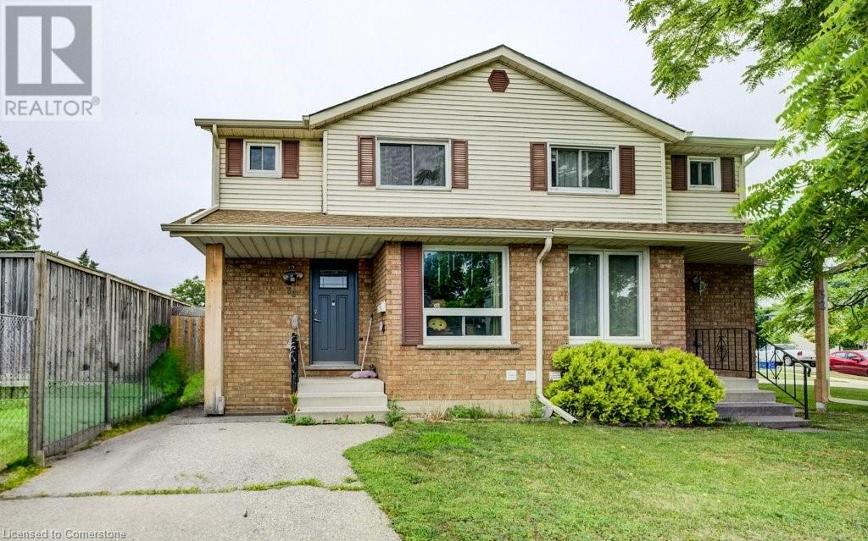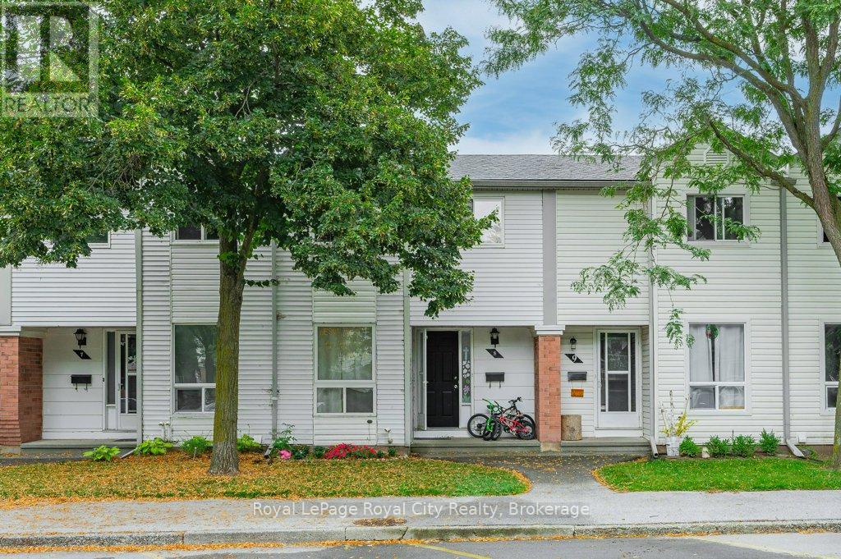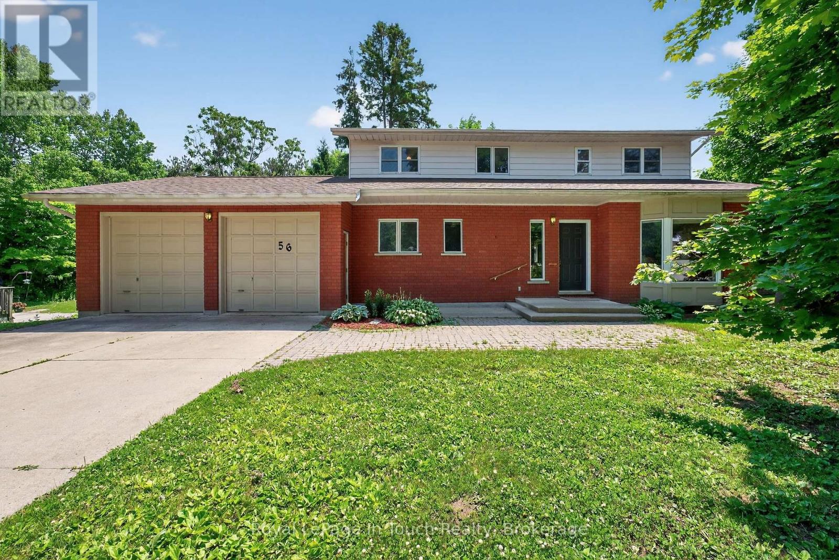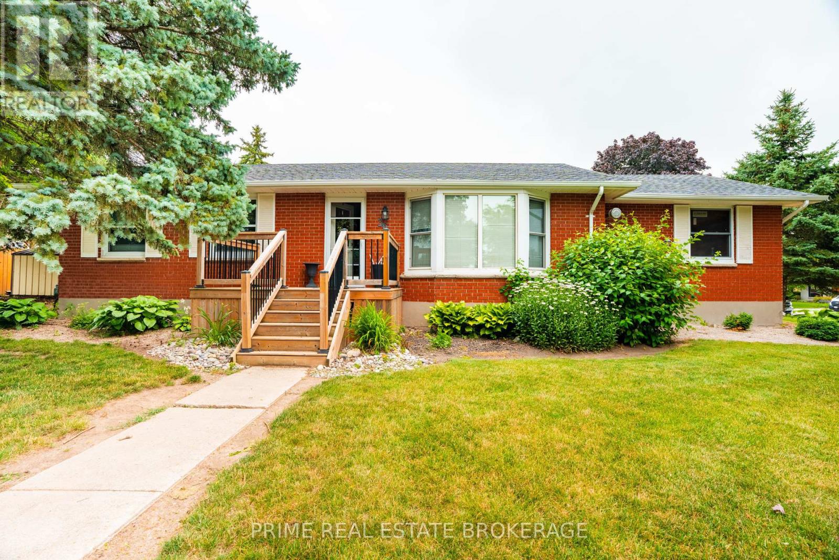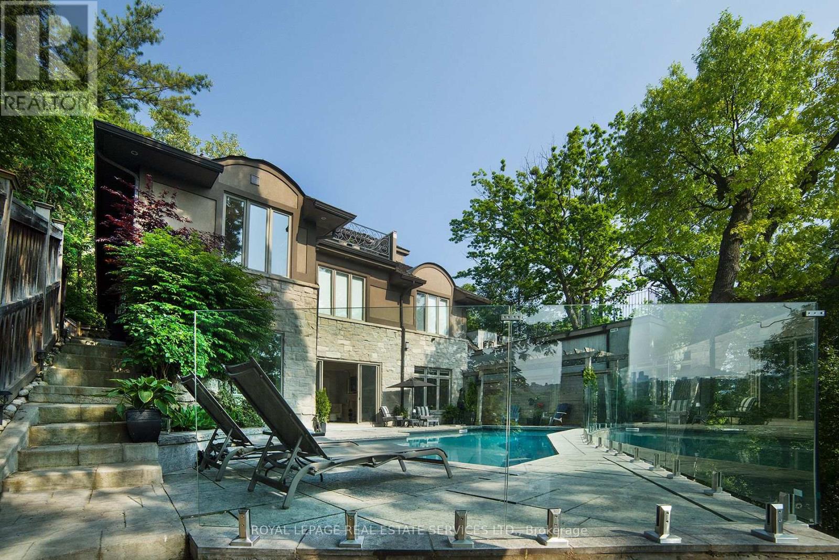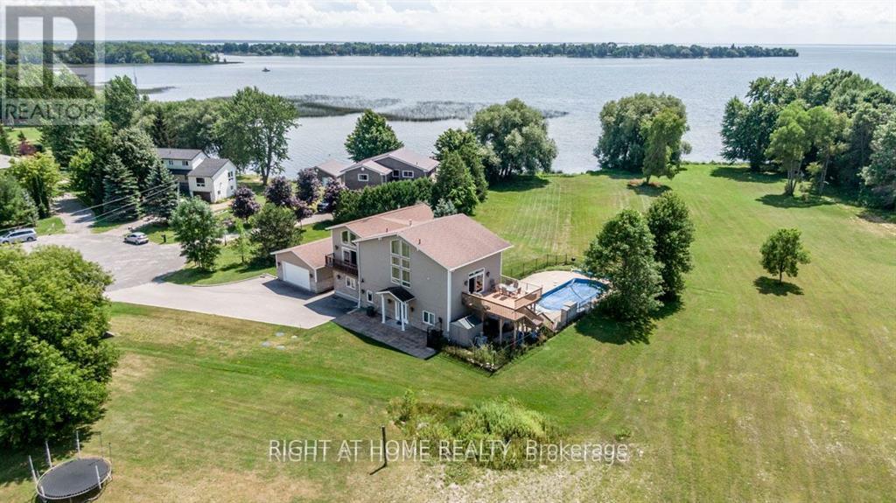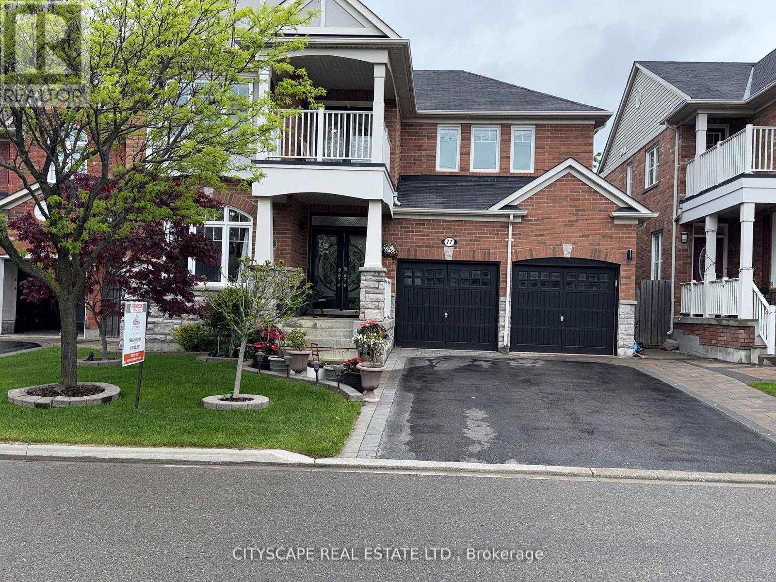124 Tisdale Street N
Hamilton, Ontario
Welcome to 124 Tisdale Avenue North, a classic all-brick bungalow that's been lovingly cared for by the same family for decades! This is the kind of home where pride of ownership and good bones meet. Warm, welcoming, and full of possibility. Inside you'll find a bright, oversized living room with hardwood floors and a big picture window that overlooks the front yard. The layout is ideal: a separate dining area and eat-in kitchen make mealtimes and gatherings a breeze. A traditional hallway leads to three bedrooms and a 4-piece bathroom, with hardwood floors continuing throughout. Downstairs, the separate side entrance opens up a world of opportunity. Whether you need an in-law suite, teen retreat, guest space, or potential income setup, its all here. The lower level includes an eat-in kitchen, a cozy family room, a 3-piece bathroom, laundry room, and bonus space that could be divided to add two more bedrooms. There's even a fireplace (as-is) to round out the comfort. But wait until you step outside! The oversized backyard and double-wide lot offer a rare slice of space in the heart of the city. There's a detached garage, parking for multiple cars, and the potential to add a secondary dwelling unit (ADU) in the back (subject to city approval). And the location? Fabulous. Nestled in the heart of Hamilton, you're walking distance to local cafés, family-run shops, grocery stores, schools, daycare, parks, and recreation centres. Need transit? You're just steps to bus routes and minutes from the future LRT line, making commuting a breeze. This is city living with a neighbourhood feel. Everything you need is close by, and yet the home feels private and tucked away. Whether you're a first-time buyer, an investor, someone downsizing to single-floor living, or a family looking for room to grow, this well-loved bungalow is filled with warmth, flexibility, and future potential. Come see it for yourself! (id:50976)
3 Bedroom
2 Bathroom
700 - 1,100 ft2
Century 21 Heritage Group Ltd.



