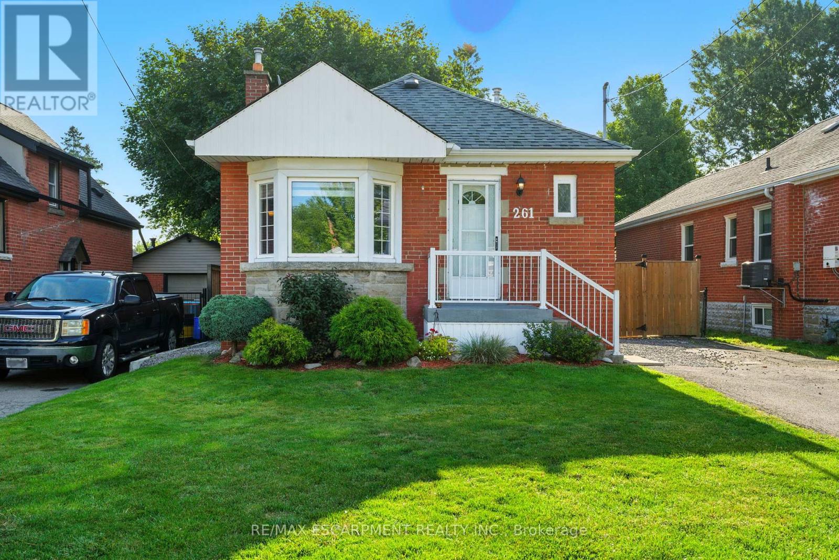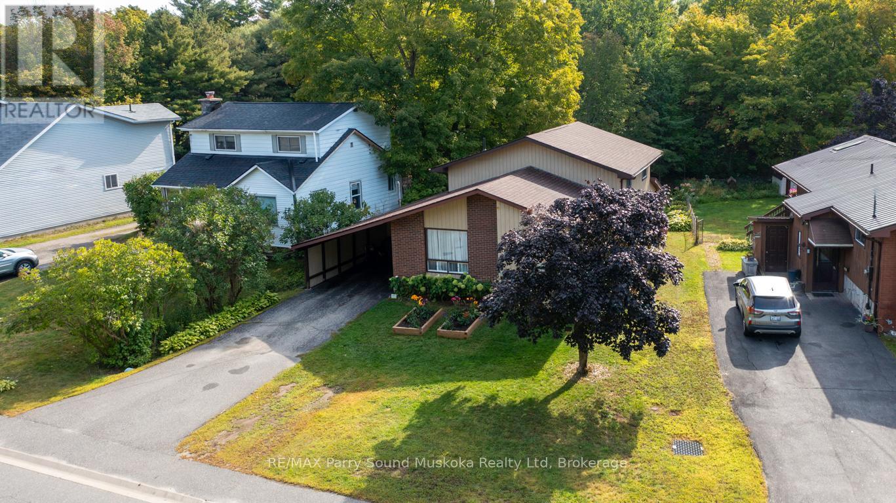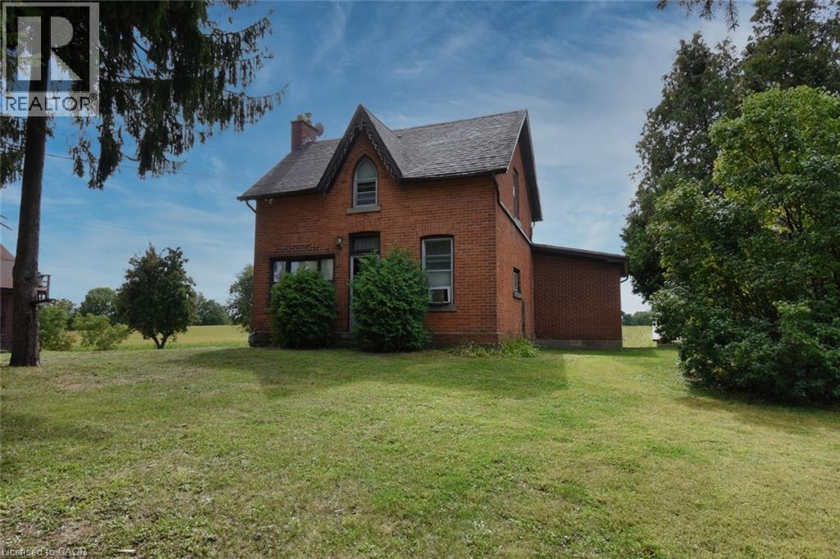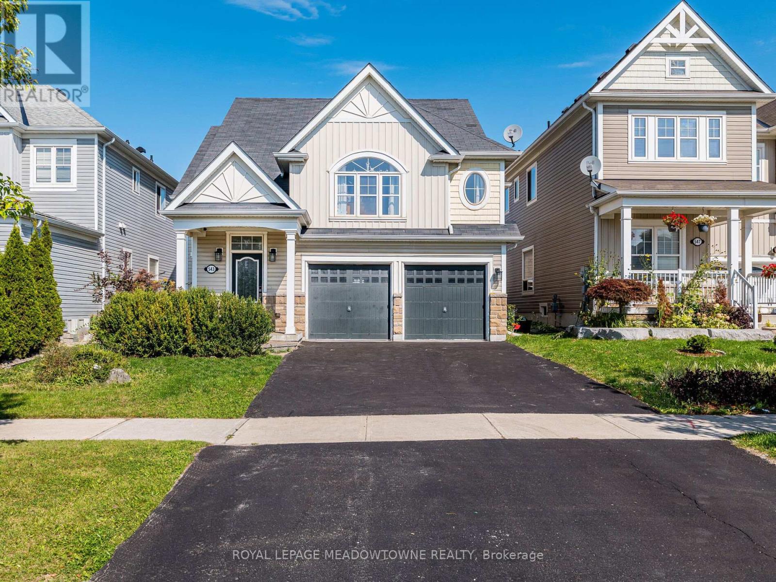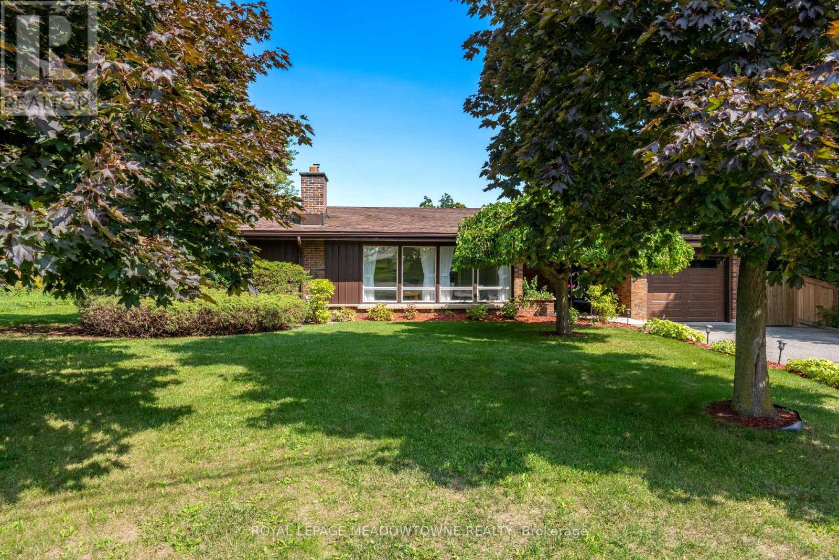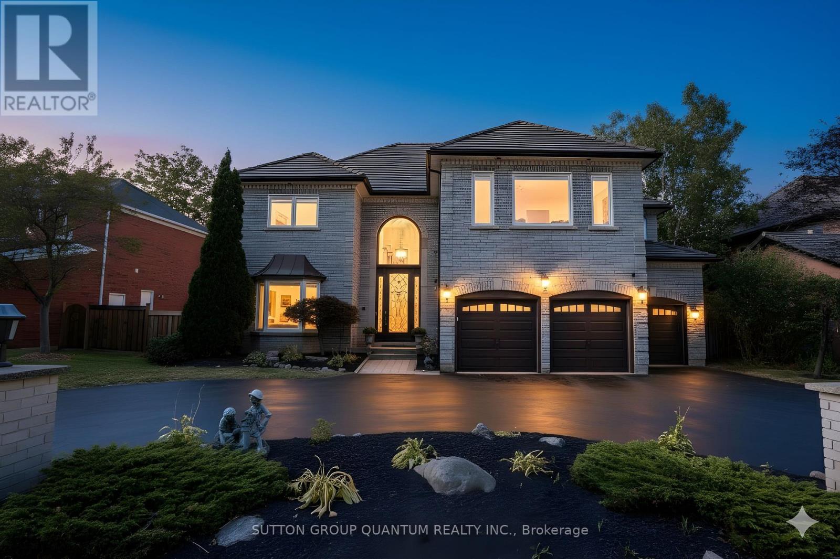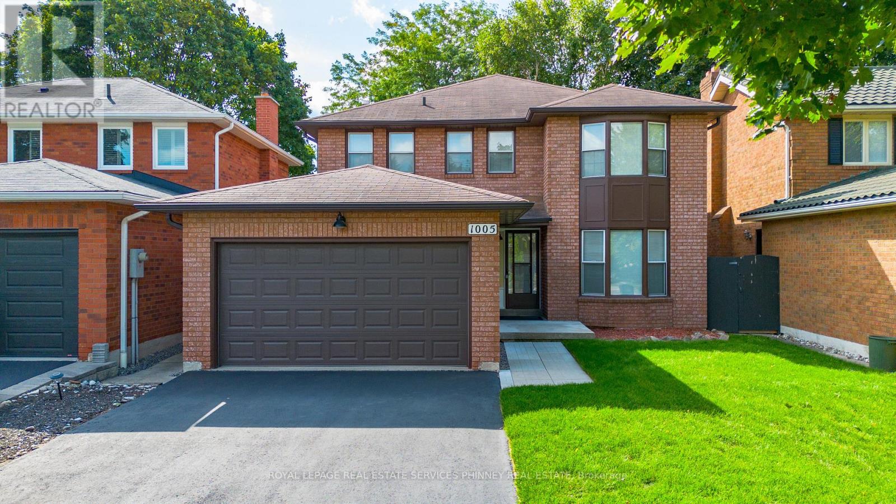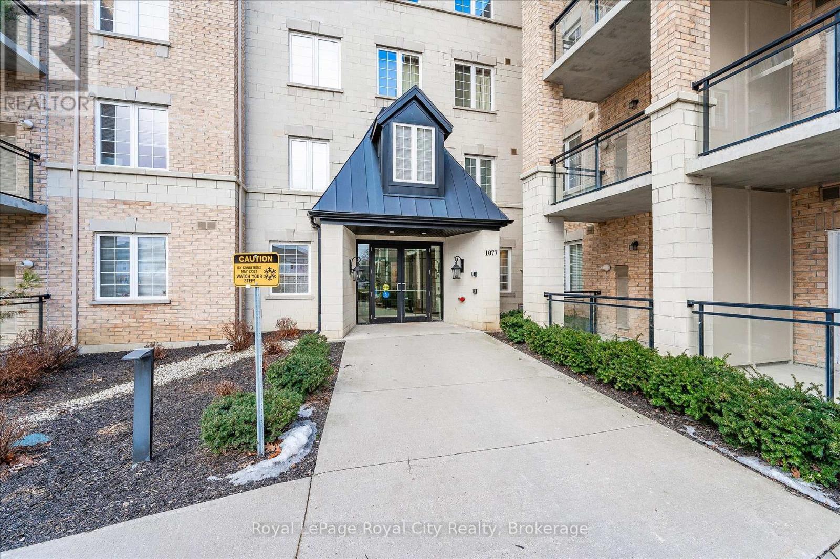38 Ludlow Crescent
Brantford, Ontario
Location, Location, Location! Welcome to the highly sought-after Lynden Hills community, where this beautifully maintained and thoughtfully updated raised bungalow awaits. Nestled on a mature, tree-lined street just minutes from parks, schools, and easy highway access, this home offers the perfect blend of convenience and charm. Featuring 3+1 bedrooms, a dedicated home office, 2 full bathrooms, and a fully fenced backyard with an above-ground pool, this property is an ideal fit for first-time buyers and growing families alike. With all major updates completed in the past six years, including the furnace, AC, most windows and doors, and roof, you can enjoy peace of mind knowing this home is move-in ready and virtually maintenance-free for years to come. Step inside through the brand-new front door into a welcoming foyer with direct access to both the garage and the backyard. The open-concept main living area is bright and spacious, with oversized windows that flood the space with natural light. The living and dining rooms flow seamlessly together, creating a wonderful space for both everyday living and entertaining. The kitchen offers an abundance of cabinetry and counter space, perfect for preparing meals while staying connected with family and friends. Three main-floor bedrooms provide comfortable accommodations for the family, with a stylishly updated 4-piece bathroom just steps away. The lower level expands your living space with a cozy recreation room designed as a movie lover's retreat, an additional bedroom for guests, a private home office, and a second full bathroom for added convenience. A versatile bonus room offers endless possibilities for hobbies or play. Outdoors, your private backyard oasis is ready for summer fun with a pool, deck, and storage shed, all within the security of a fully fenced yard. This home checks every box: style, comfort, updates, and location. (id:50976)
4 Bedroom
2 Bathroom
1,100 - 1,500 ft2
Revel Realty Inc.



