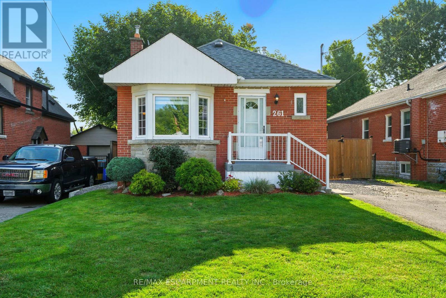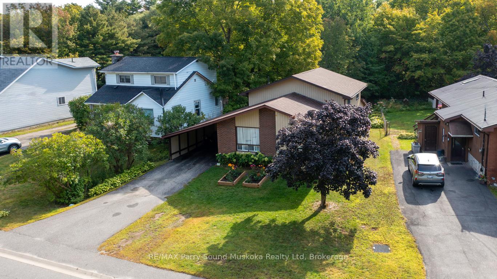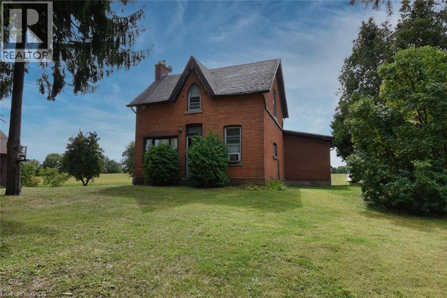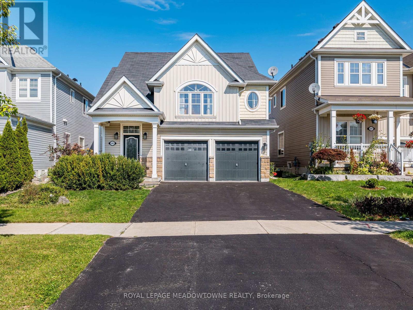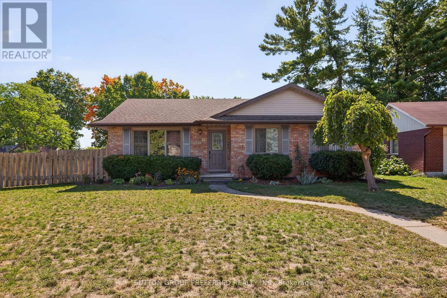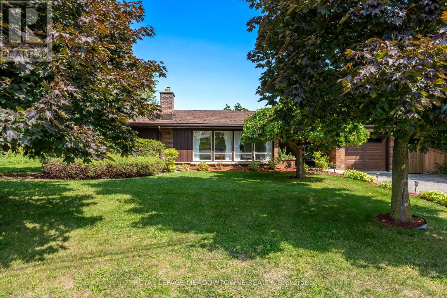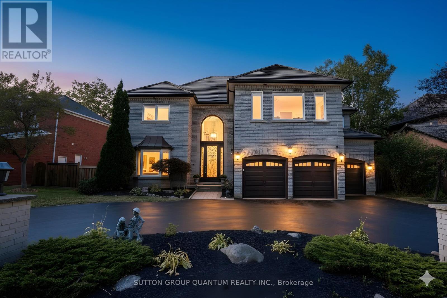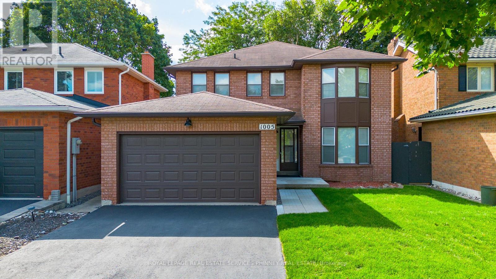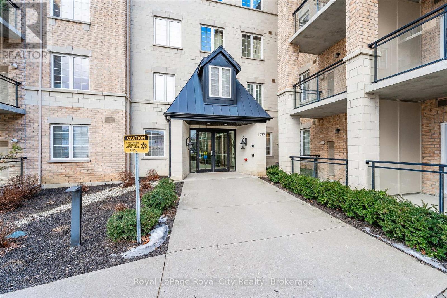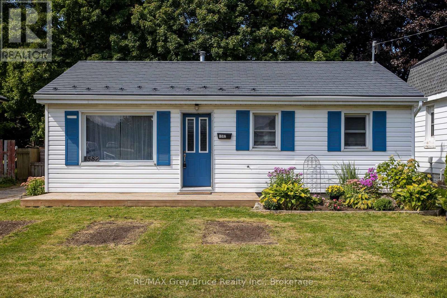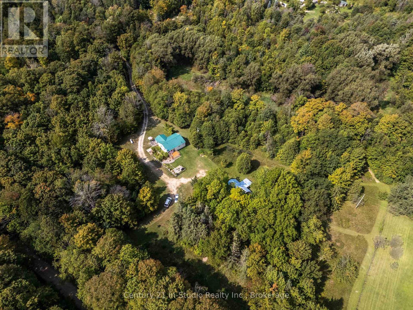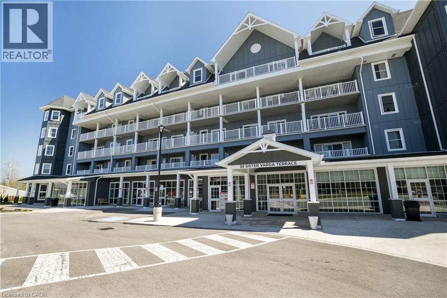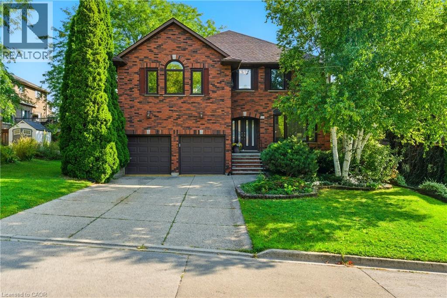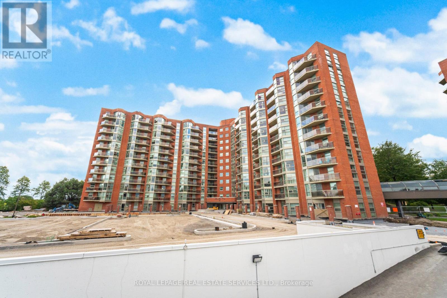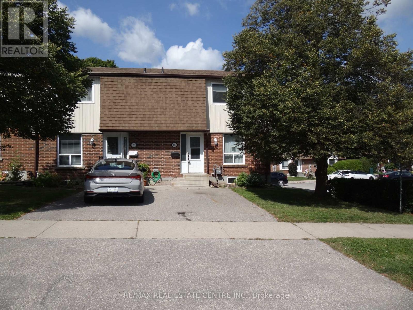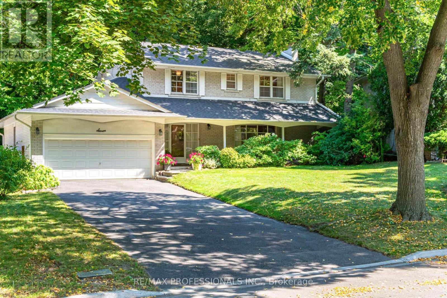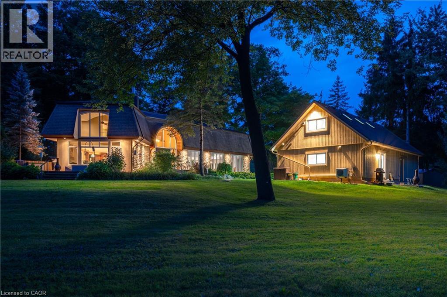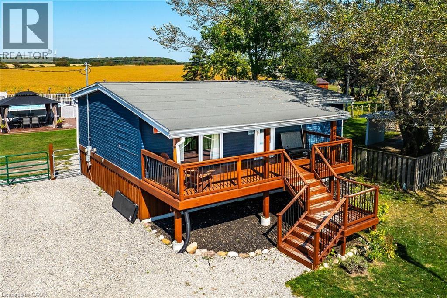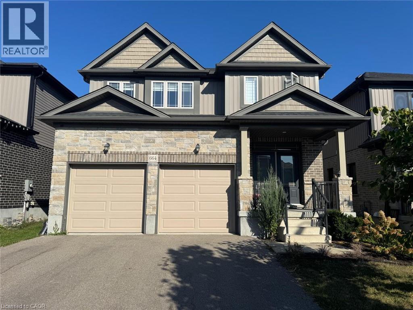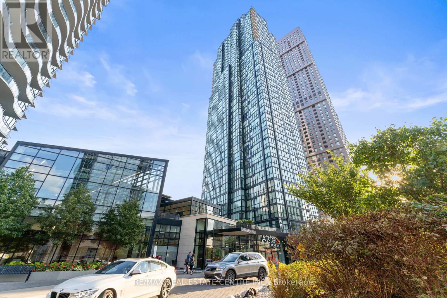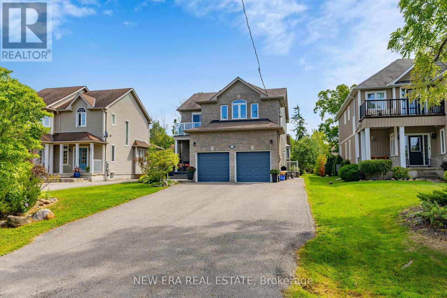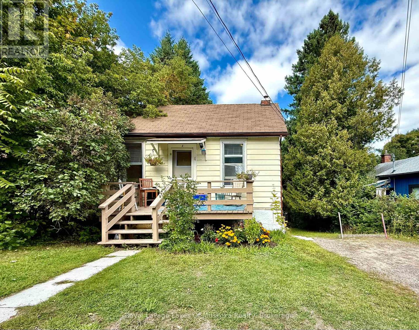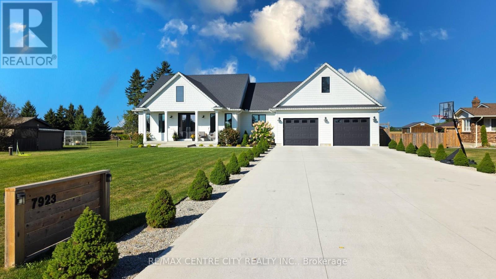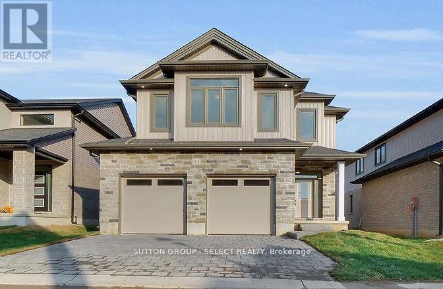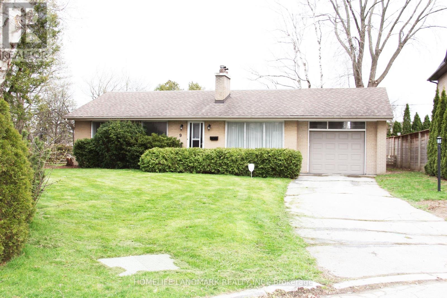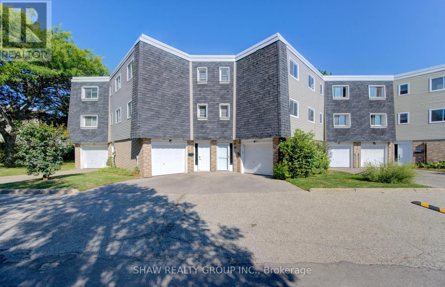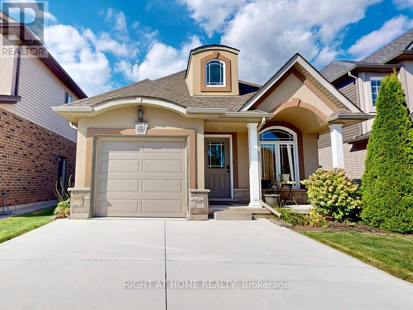664 Indian Grass Street
Waterloo, Ontario
Welcome to 664 Indian Grass, an upgraded double car garage home in the highly sought-after Vista Hills community. This beautifully finished residence features three spacious bedrooms, a versatile second-floor family room, and two and a half bathrooms. With nine-foot ceilings and upgraded flooring throughout the main floor and family room, the home feels open, bright, and inviting from the moment you walk in. The kitchen serves as the heart of the home, showcasing quartz countertops, premium cabinetry, and high-end stainless steel appliances. It seamlessly blends style and function, creating an ideal space for both everyday living and entertaining. Additional conveniences include an existing fridge, stove, washer, dryer, dishwasher, window coverings, and upgraded lighting fixtures. The basement, with a separate entrance from the garage, offers flexibility and potential for future living space. Beyond the home itself, the location is unmatched. Families will appreciate being close to some of the region’s top-rated schools, including Vista Hills, Laurel Heights, Resurrection Catholic, and KW Bilingual Private School. Just minutes away, The Boardwalk offers shopping, dining, entertainment, and everyday essentials, with highlights such as Costco, Landmark Cinemas, and Movati Fitness. Parks, trails, and groceries are also nearby, ensuring everything you need is right at your doorstep. Don’t miss the chance to make this wonderful home yours — book your private showing today. (id:50976)
3 Bedroom
3 Bathroom
2,225 ft2
Century 21 Right Time Real Estate Inc.



