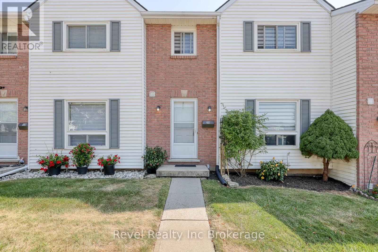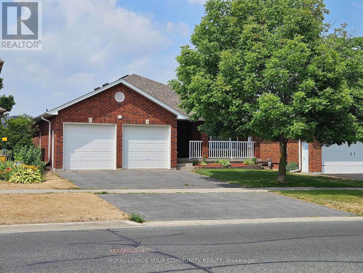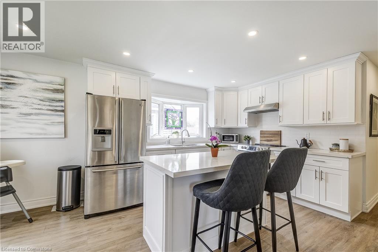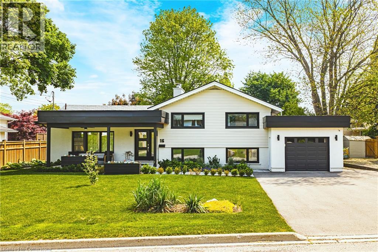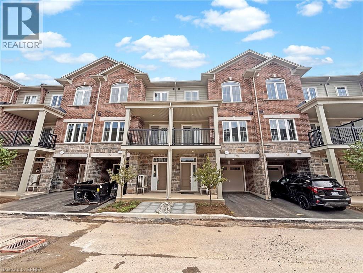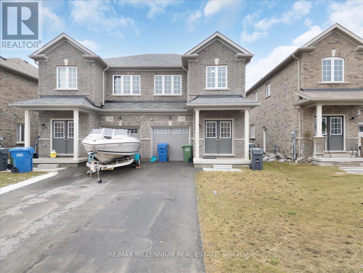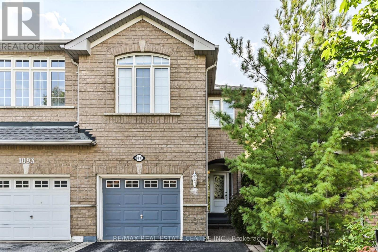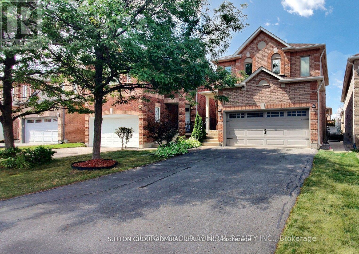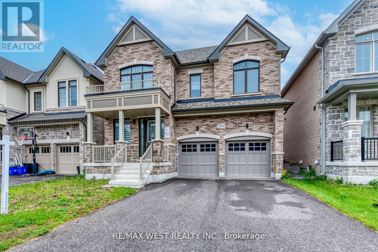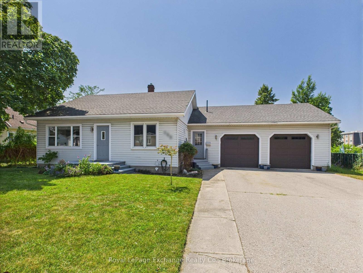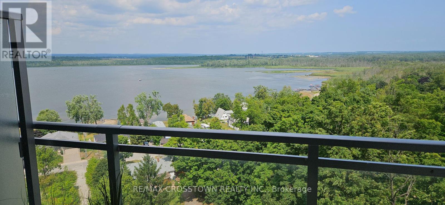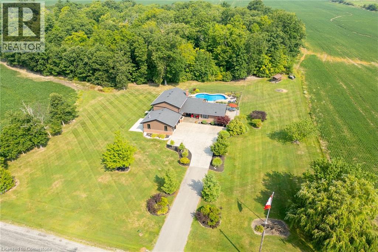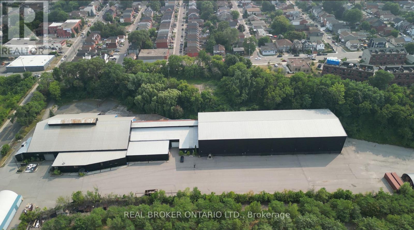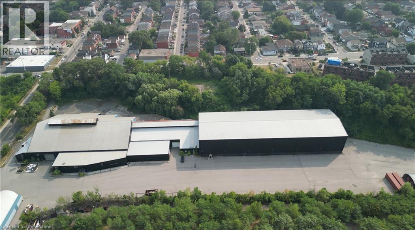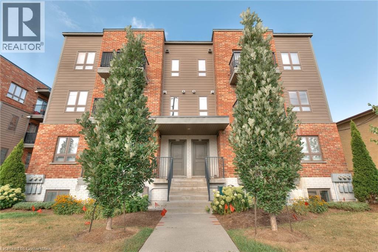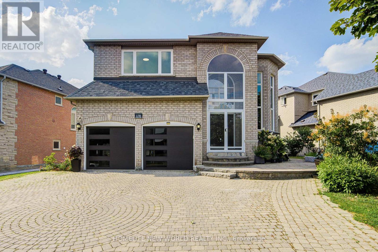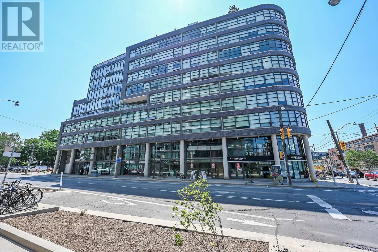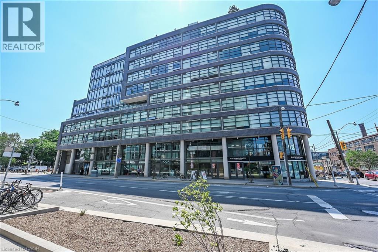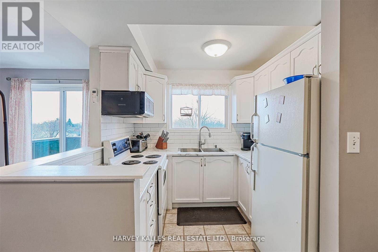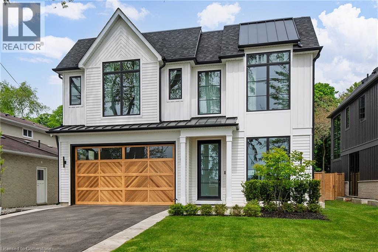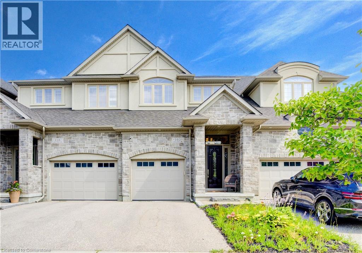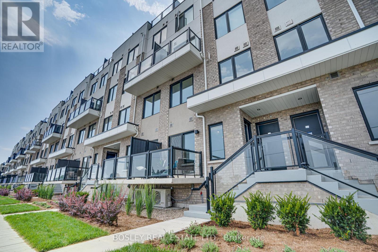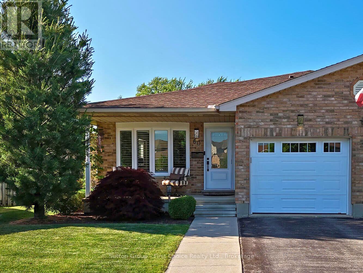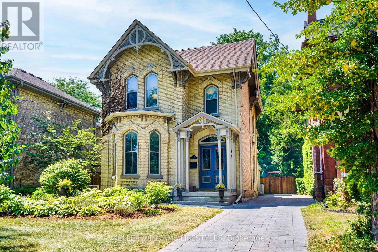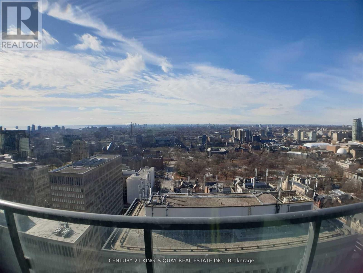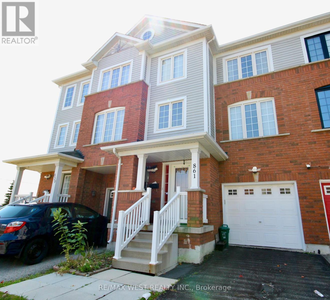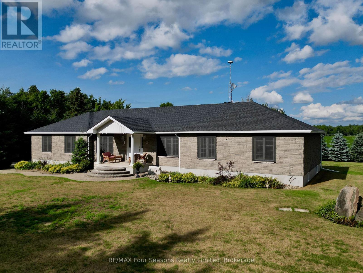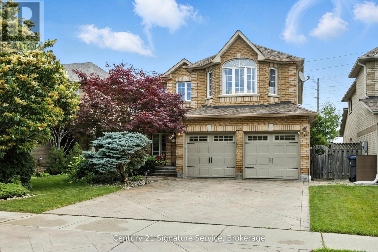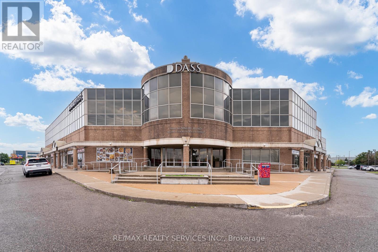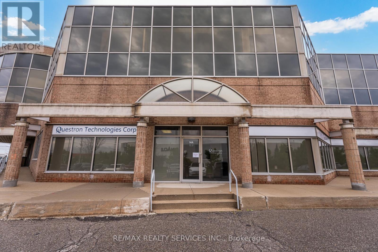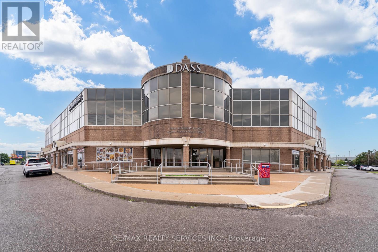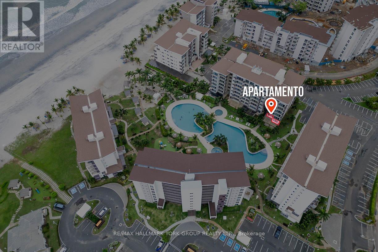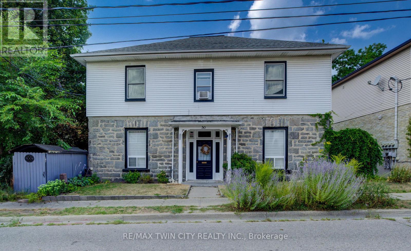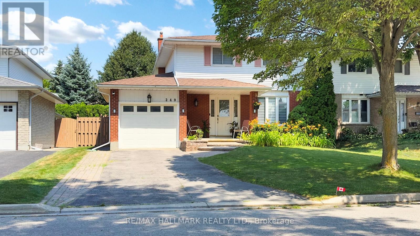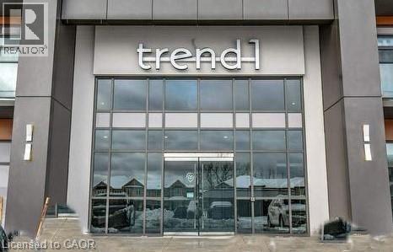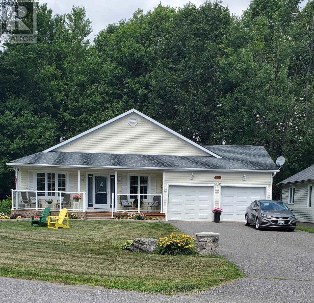911 Indiana Road E
Canfield, Ontario
Exceptional, Truly Stunning Custom Built 4 bedroom, 3 bathroom Country Estate home situated on park like 200’ x 500’ (2.28 acres) lot. This beautiful two storey home features stately curb appeal set well back from the road with paved driveway leading to oversized concrete parking area, attached double garage, brick & complimenting sided exterior, wrap around deck, & backyard Oasis complete with salt water inground pool with concrete patio & surround & professional landscaping. The flowing interior layout includes close to 4000 sq ft of exquisitely finished living space highlighted by custom “DeBoer” cabinetry with granite countertops & breakfast bar, formal dining area, spacious living room with double sided wood fireplace, additional family room with fireplace, desired MF bedroom, updated 3 pc bathroom, MF laundry, & welcoming foyer. The upper level includes 3 large bedrooms highlighted by primary suite with ensuite privilege to 5 pc bathroom. The fully finished basement provides rec room, gym area, den / games area, office, & 2 pc bathroom. Updates include roof 17’, IG pool 20’, windows, doors, & soffit / eaves 21’, engineered hardwood flooring, modern lighting, decor, fixtures, & more. Conveniently located minutes to Cayuga, Binbrook, & easy access to Red Hill, 403, & QEW. Ideal family home and offers tremendous in law suite potential. Truly must view to appreciate the lot, setting, updates, & all that this home has to offer. Shows incredibly well. (id:50976)
4 Bedroom
3 Bathroom
2,355 ft2
RE/MAX Escarpment Realty Inc.



