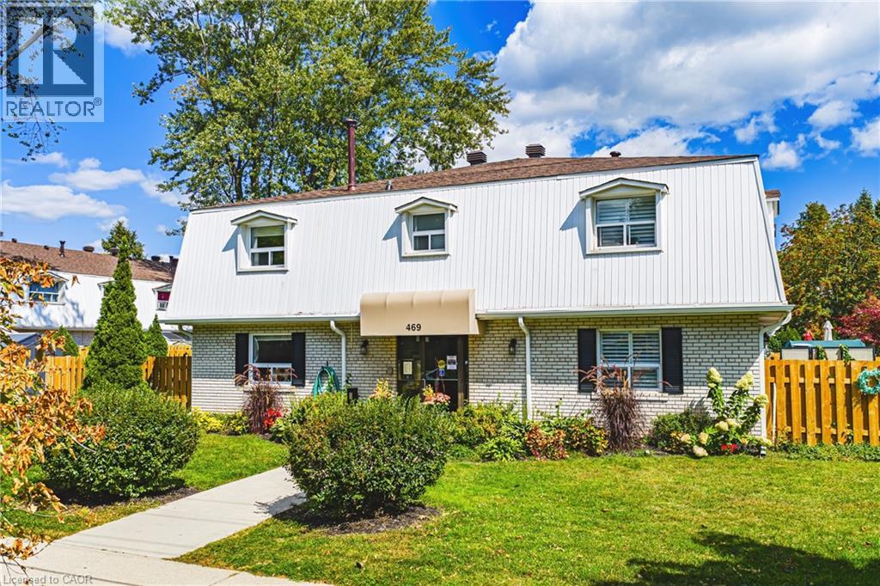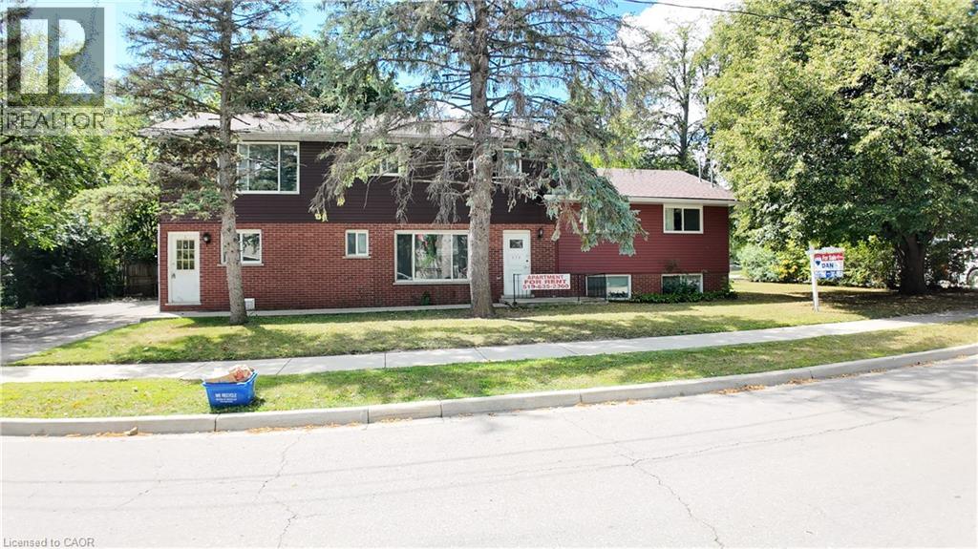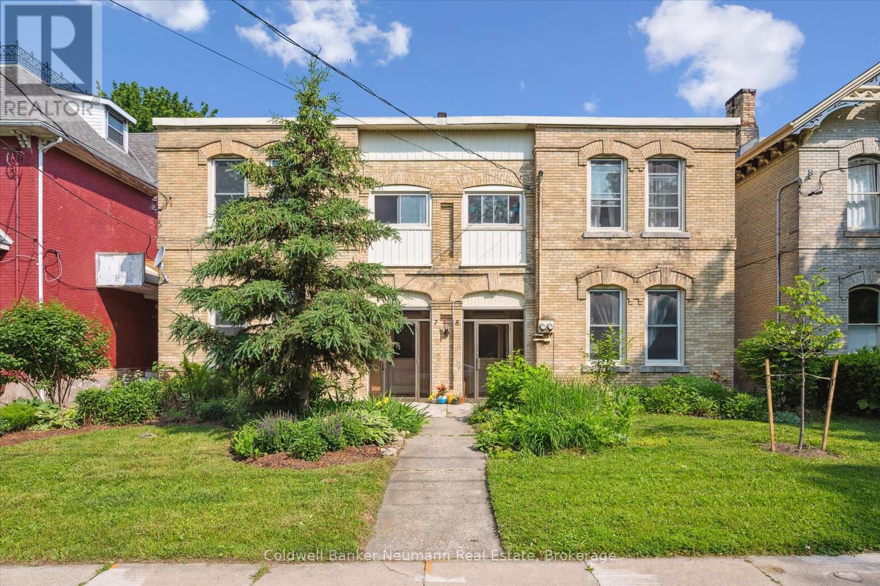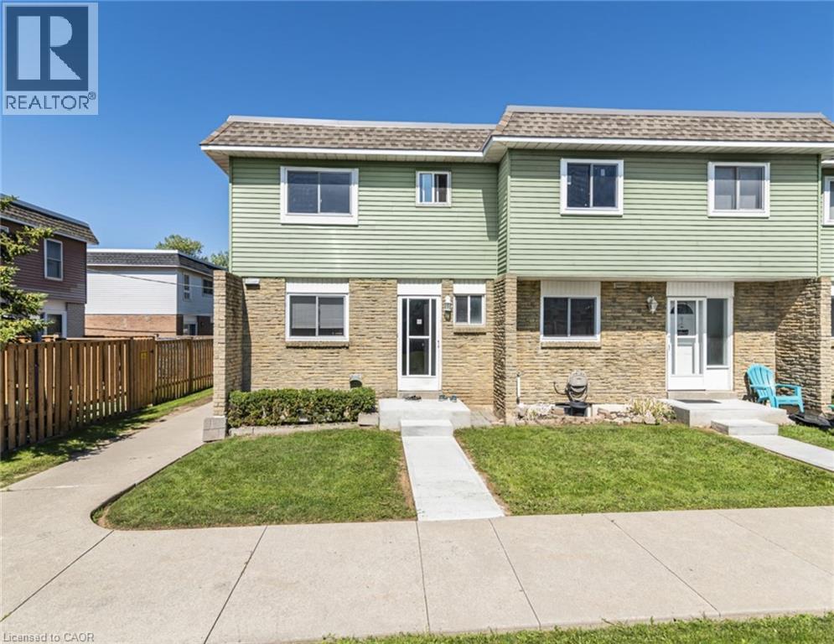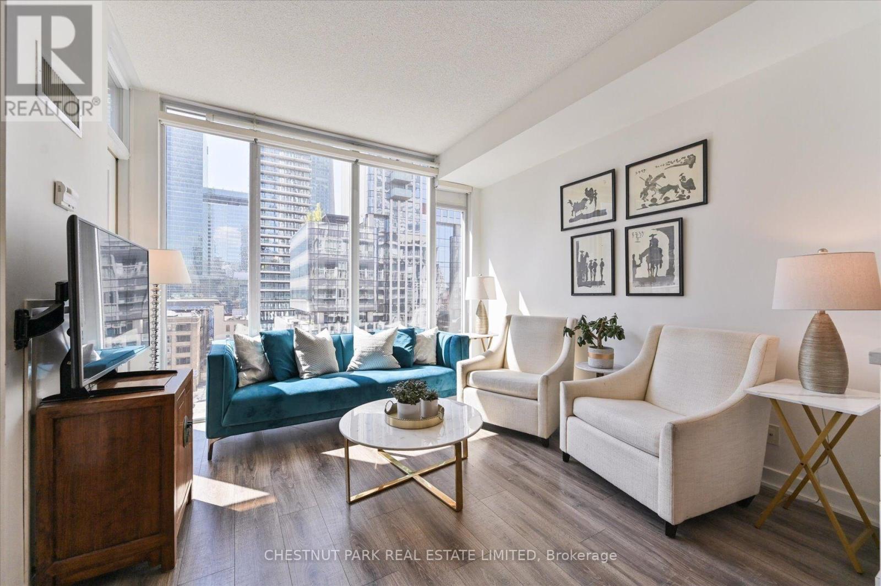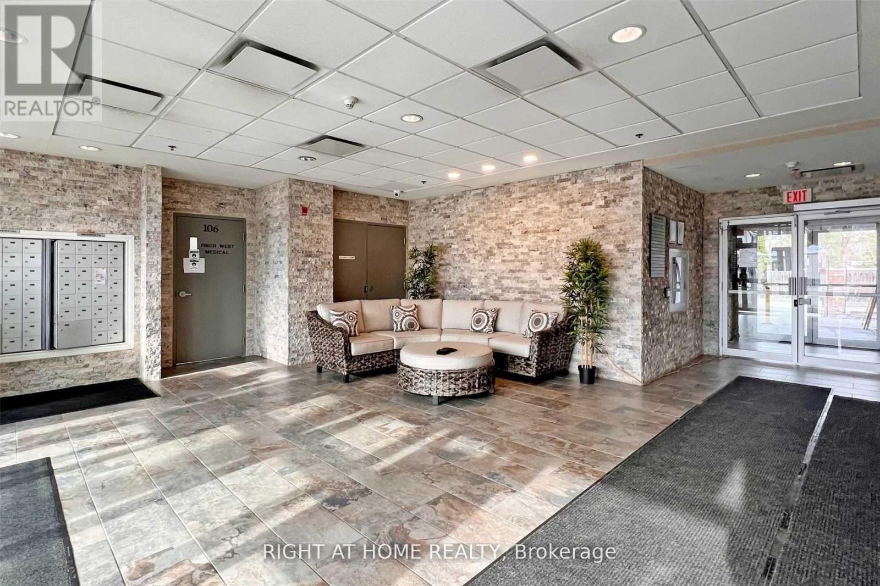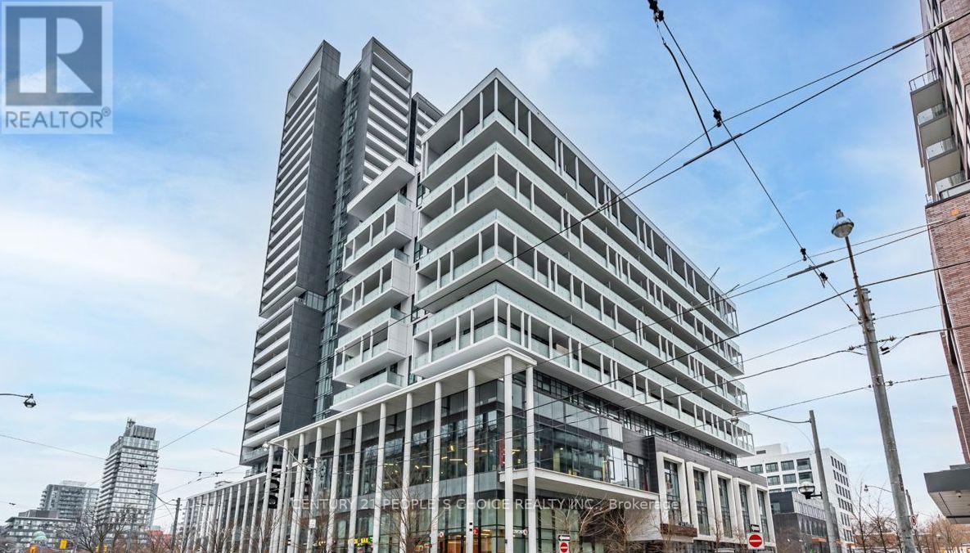1105 - 34 Tubman Avenue
Toronto, Ontario
Stunning 1+1 BEDROOM PENTHOUSE CONDO with ONE EXCLUSIVE PARKING is up for sale at the DuEast Boutique Condos!! DuEast in the most recently completed condominium project by Daniels Corporation in the vibrant Regent Park neighborhood! Come experience the contemporary first-star urban living in this beautiful, open-concept suite. Featuring 10-foot ceilings, floor-to-ceiling windows and double mirrored closet at the Foyer. This bright unit is filled with a lot of natural light. Enjoy a modern/open concept kitchen with integrated appliances, the quartz countertop was recently upgraded in such a way to be able to use it as a breakfast bar too. The recently upgraded hardwood floors, undermount sink, custom backsplash, Built-in Dishwasher, Modern Electrolux cooking range and stainless steel refrigerator including high-end wooden cabinets & ensuite laundry are other highlights of the unit. The spacious den is perfect for a home office or can easily be converted into a second bedroom. The primary bedroom offers generous space, floor-to-ceiling windows, upgraded built-in custom closets, and an elegant double mirrored closet. The bright and spacious living room comes with a recently installed high-end blackout blinds and a walkout to a huge terrace balcony where you can enjoy a lakeside view while having your morning coffee. Tier Amenities include a 24-hour concierge, Gym and yoga studio, Co-working room with free Wi-Fi for the users, Games/REC room, media room, party room, rooftop patio with a BBQ area, bike storage, a Kid's play area, visitor parking, and more. Low maintenance fees covering building insurance, heat. cooling, water and more. It also includes one locker and one parking space that is located closed to the elevator. Close to public transit, parks, schools, restaurants, Fast food like Popeyes, Hospital and shopping, TTC streetcar is literally steps away from the building lobby. major highways like DVP and Gardener Expressway are minutes away. (id:50976)
2 Bedroom
1 Bathroom
500 - 599 ft2
Century 21 People's Choice Realty Inc.




