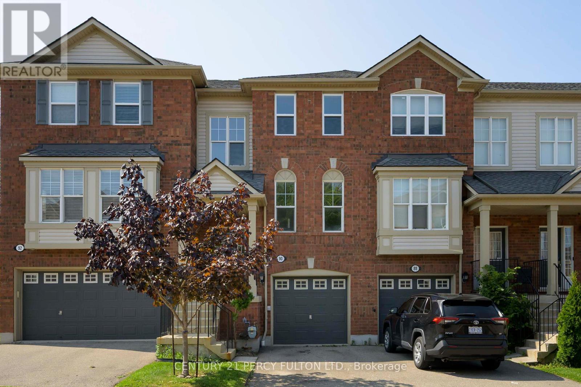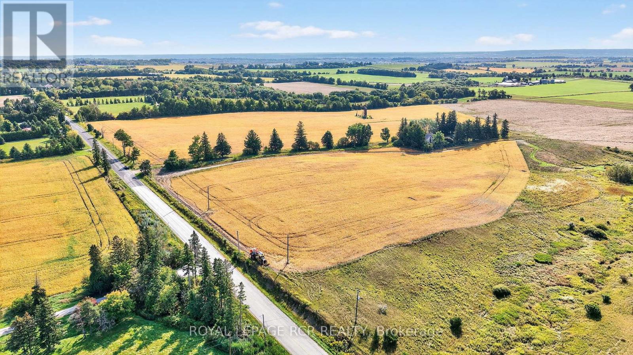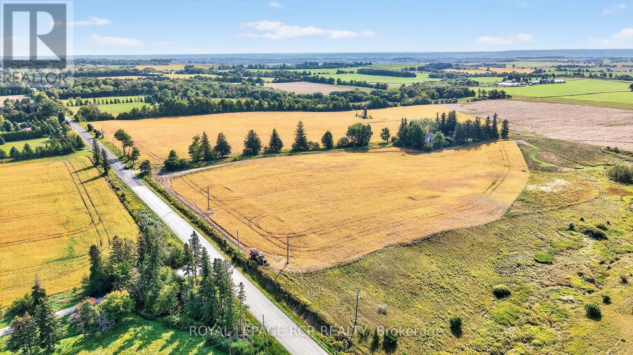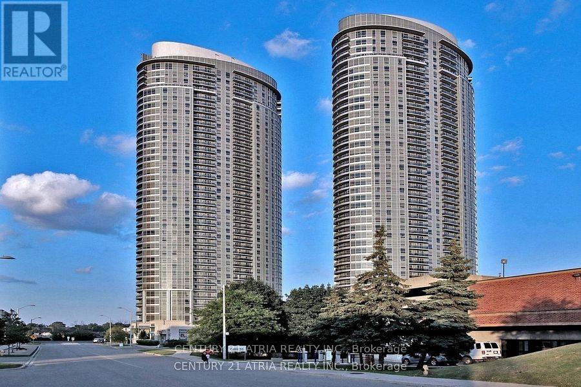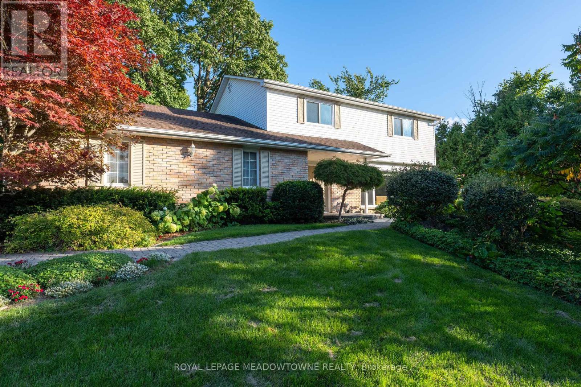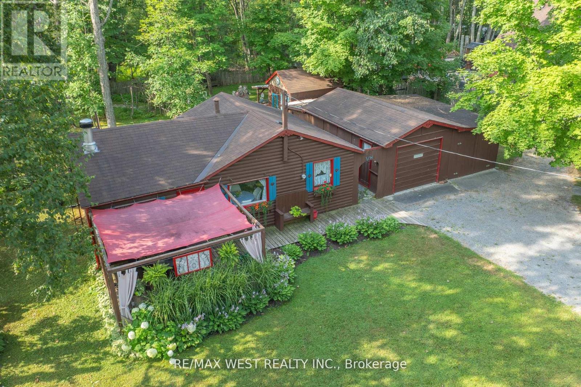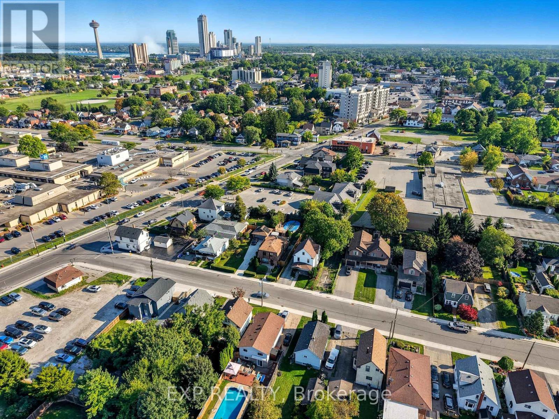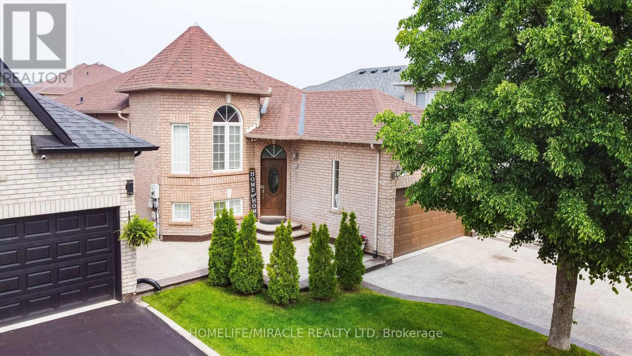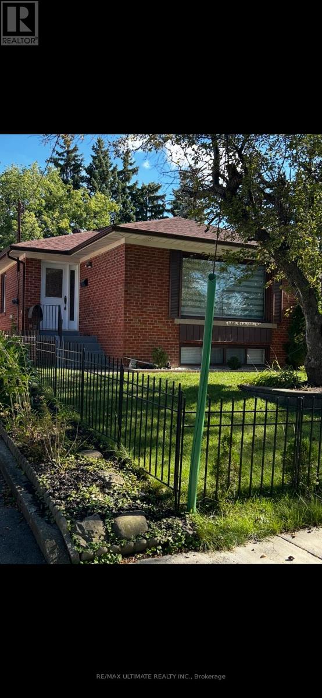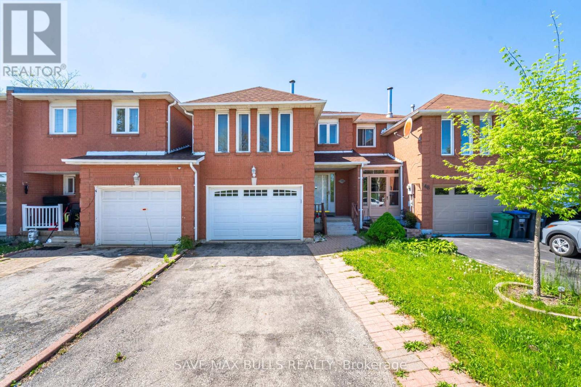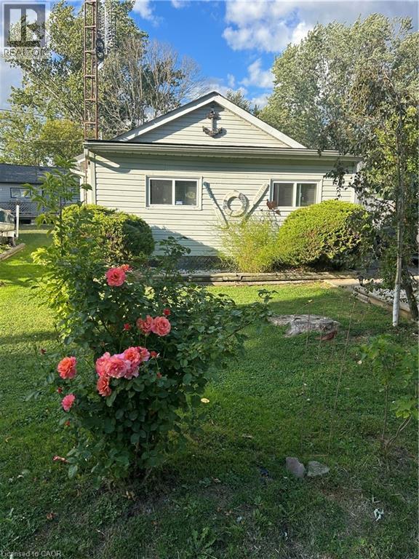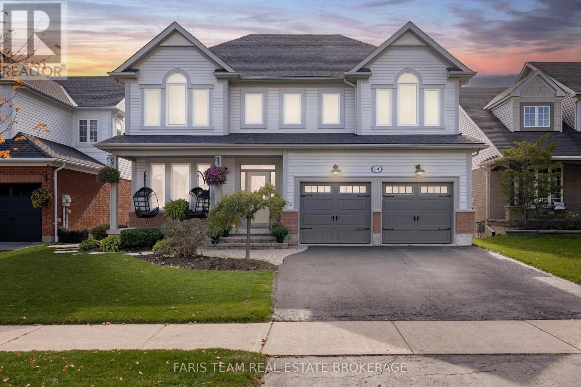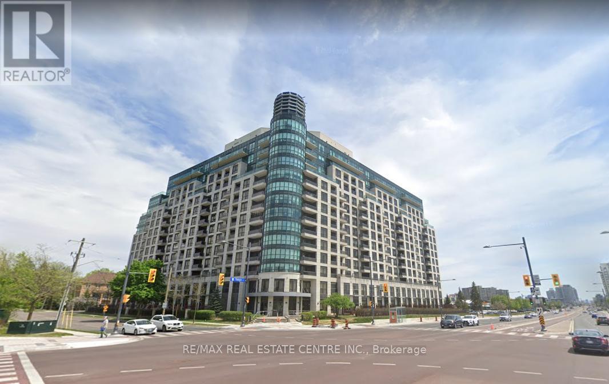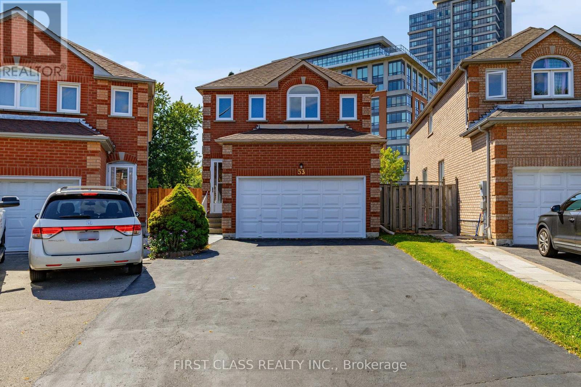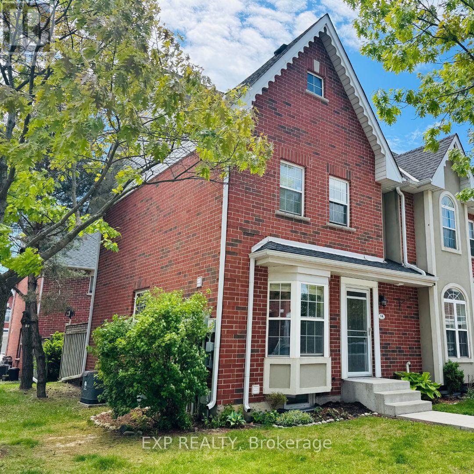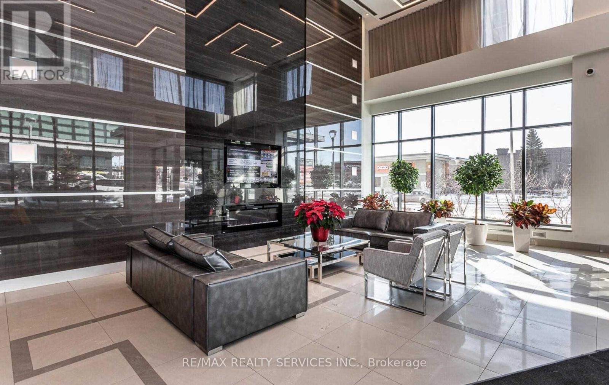2914 - 55 Harbour Square
Toronto, Ontario
Luxurious Lakeside Living at Harbourside Condominiums! This rarely offered 2 bedroom, 2 bathroom suite spans 1,427 sq. ft. of thoughtfully designed space, complete with one parking spot. Floor-to-ceiling windows wrap the living and dining areas, showcasing spectacular south and west exposures with panoramic views of Lake Ontario, the CN Tower, and Rogers Centre from the 29th floor. Day or night, the ever-changing skyline and waterfront create a stunning backdrop for your home. The unit is freshly painted, brand new electrical light fixtures, and all new window coverings throughout the unit, including electric blinds in the dining & living room. **Maintenance Fee includes Heat, Hydro, Water AND Rogers Cable with Crave T.V. and Unlimited High Speed Internet!**The expansive layout is ideal for entertaining or relaxing, while the kitchen provides plenty of cabinetry, counter space, and full-sized appliances for the chef at heart. The oversized primary suite includes a generous ensuite with a large walk-through closet with a vanity, while the second bedroom offers flexibility for guests or a home office, paired with a full second bath. Residents enjoy unmatched 5-star amenities: a 60 ft. saltwater pool, rooftop BBQ terraces, fitness centre, squash courts, library, billiards, private residents lounge and bar, concierge, car wash bay, and even a free private shuttle service to downtown. Perfectly located along Toronto's waterfront, Harbourside offers the ultimate balance of tranquility and city life. Stroll the boardwalk, bike the Martin Goodman Trail, or enjoy the vibrant dining, shopping, and cultural events just steps away on the Harbourfront. Union Station, the Financial District, and entertainment venues are all within walking distance. This is your opportunity to own at one of Toronto's most prestigious waterfront addresses where convenience, elegance, and breathtaking views come together. **This is a No Pet Building** (id:50976)
2 Bedroom
2 Bathroom
1,400 - 1,599 ft2
Harvey Kalles Real Estate Ltd.



