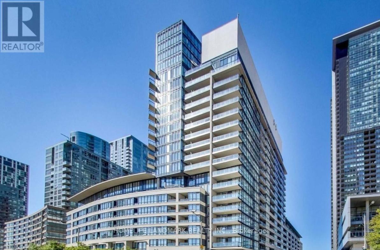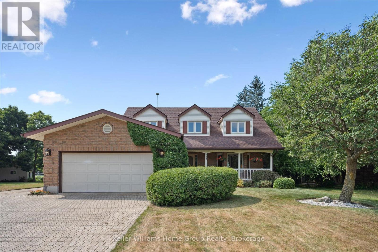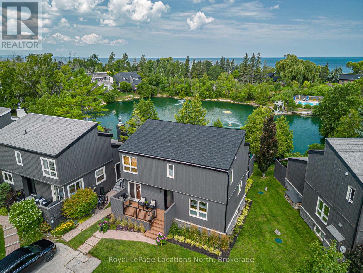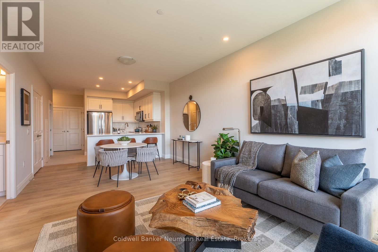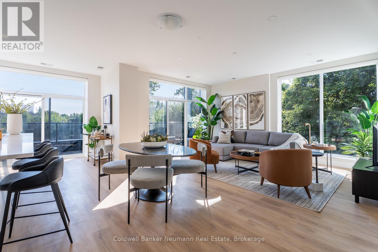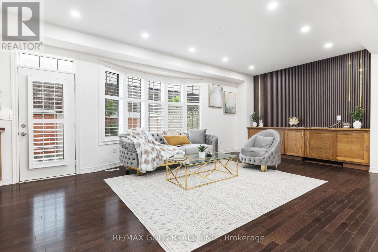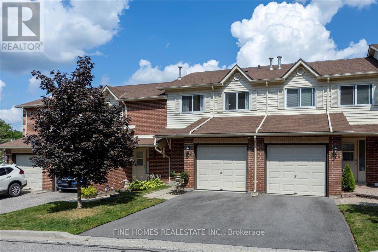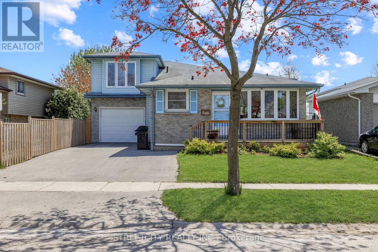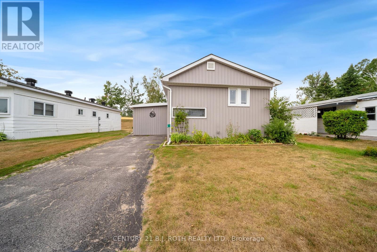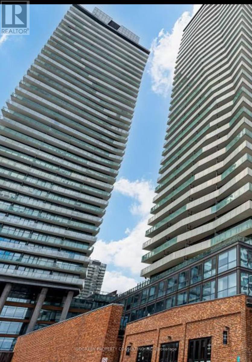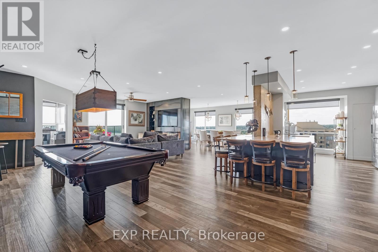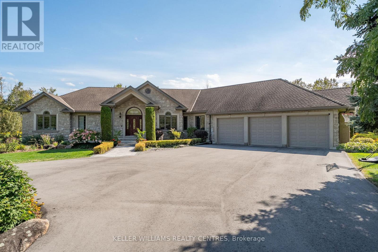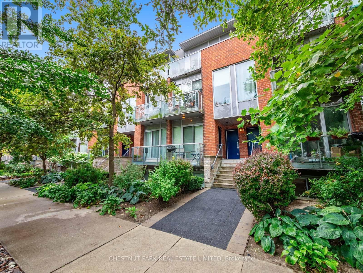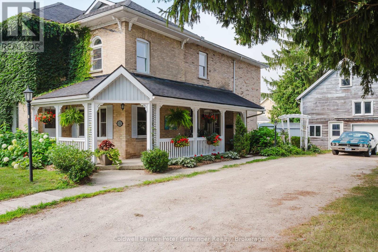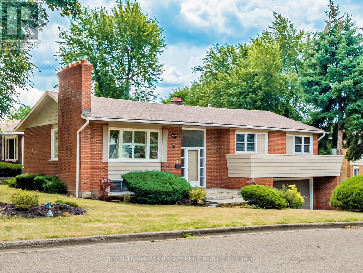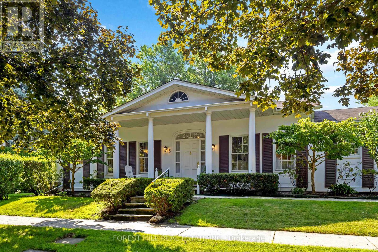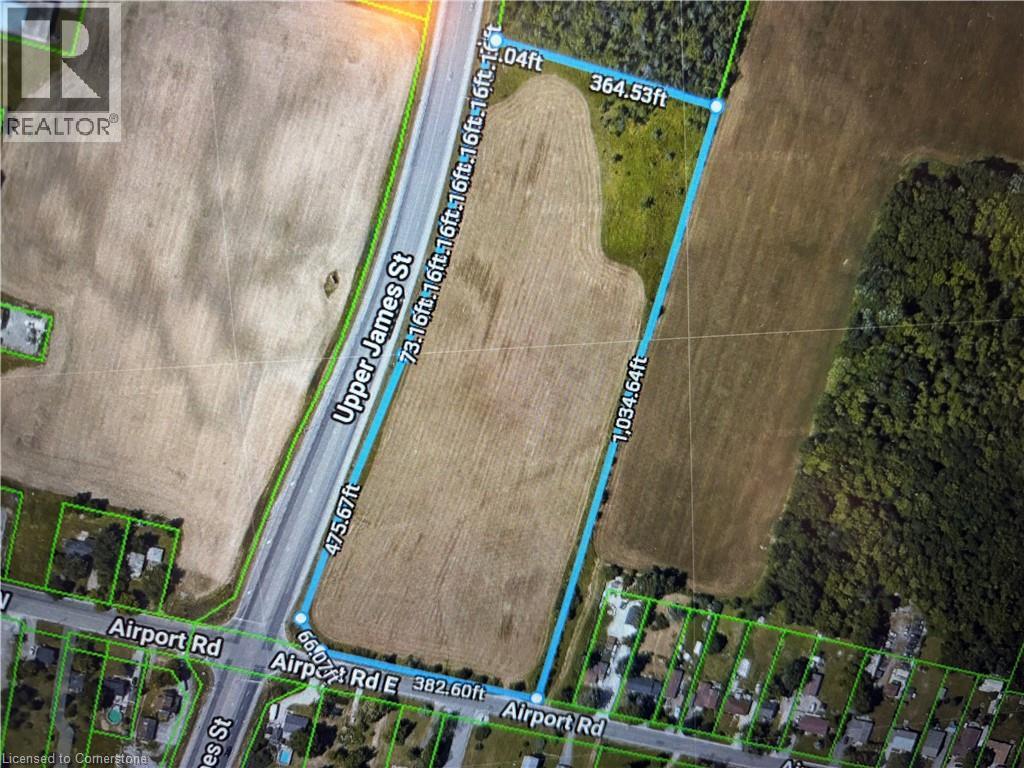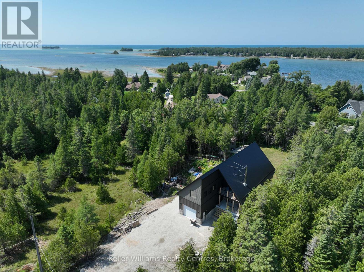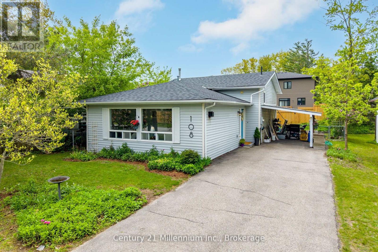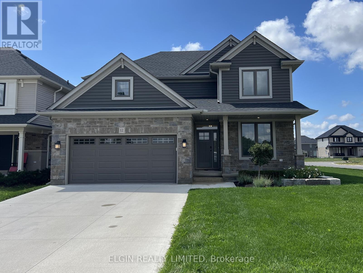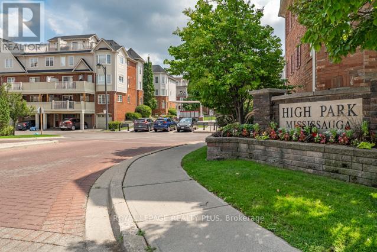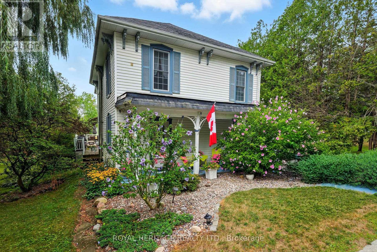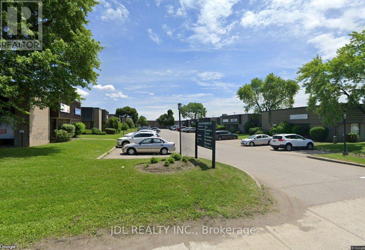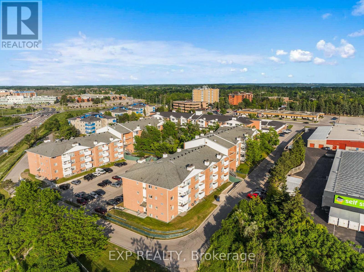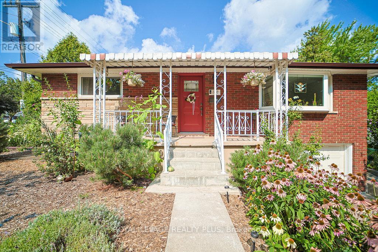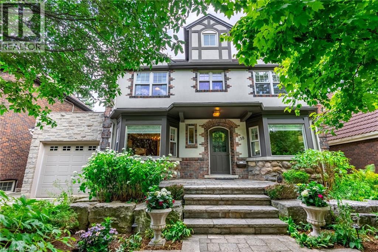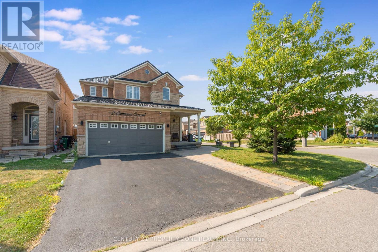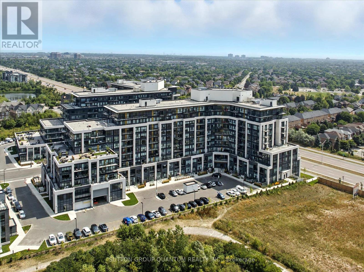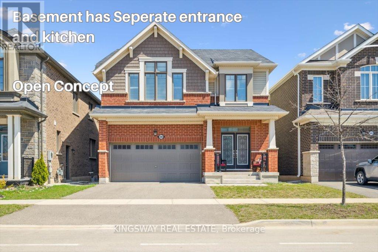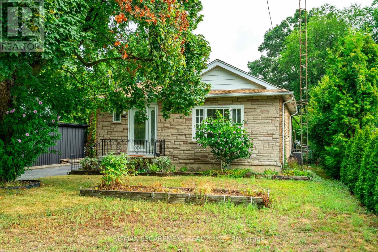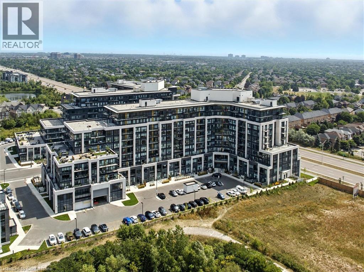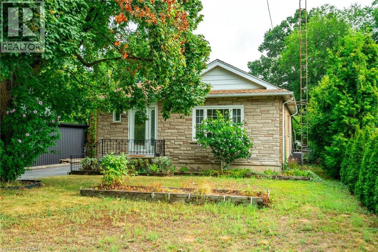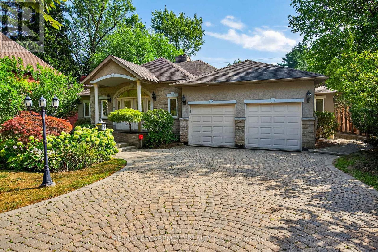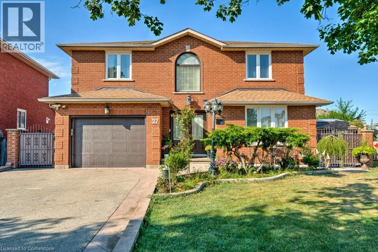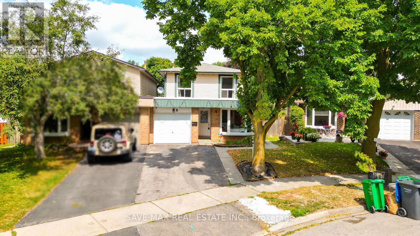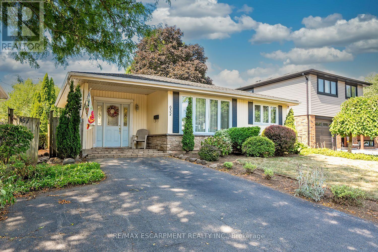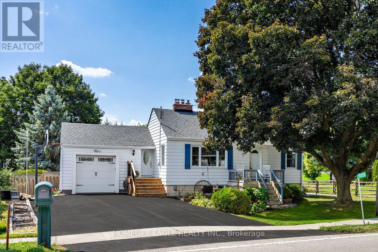599 Gibney Crescent
Newmarket, Ontario
((Offers Anytime!)) Welcome to this sun-filled, move-in-ready 3-bedroom, 2-bathroom townhome with desirable east and west exposures, perfectly positioned on a quiet park-side lot surrounded by mature trees, scenic trails, and endless outdoor recreation.This beautifully updated home features a bright open-concept living/dining area, a modern eat-in kitchen, generously sized bedrooms with large new windows, and a finished walk-out basement offering extra living space and direct backyard access. The private garage boasts a brand-new floor and driveway, adding both style and function. Freshly painted throughout, this home is ready for you to move in and enjoy immediately.Enjoy peace of mind with a low condo fee (~$297) that covers maintenance and replacement of major exterior elements including roof, windows, doors, siding, eaves, soffits, downspouts, driveway, foundation, steps, patio stones, and landscaping offering exceptional value and minimal upkeep.Located in a friendly, community-oriented neighbourhood, just minutes from Hwy 400 & 404, Upper Canada Mall, GO Train & Bus, South lake Hospital, and everyday conveniences. Families will appreciate proximity to top-ranked schools, including Saint Nicholas Catholic School, Clearmeadow Public School, and Mulock Secondary School. Step outside to explore nearby parks, playgrounds, and walking trails.Perfect for families, professionals, retirees, and nature lovers seeking both comfort and convenience! (id:50976)
4 Bedroom
2 Bathroom
1,200 - 1,399 ft2
Fine Homes Realestate Inc.



