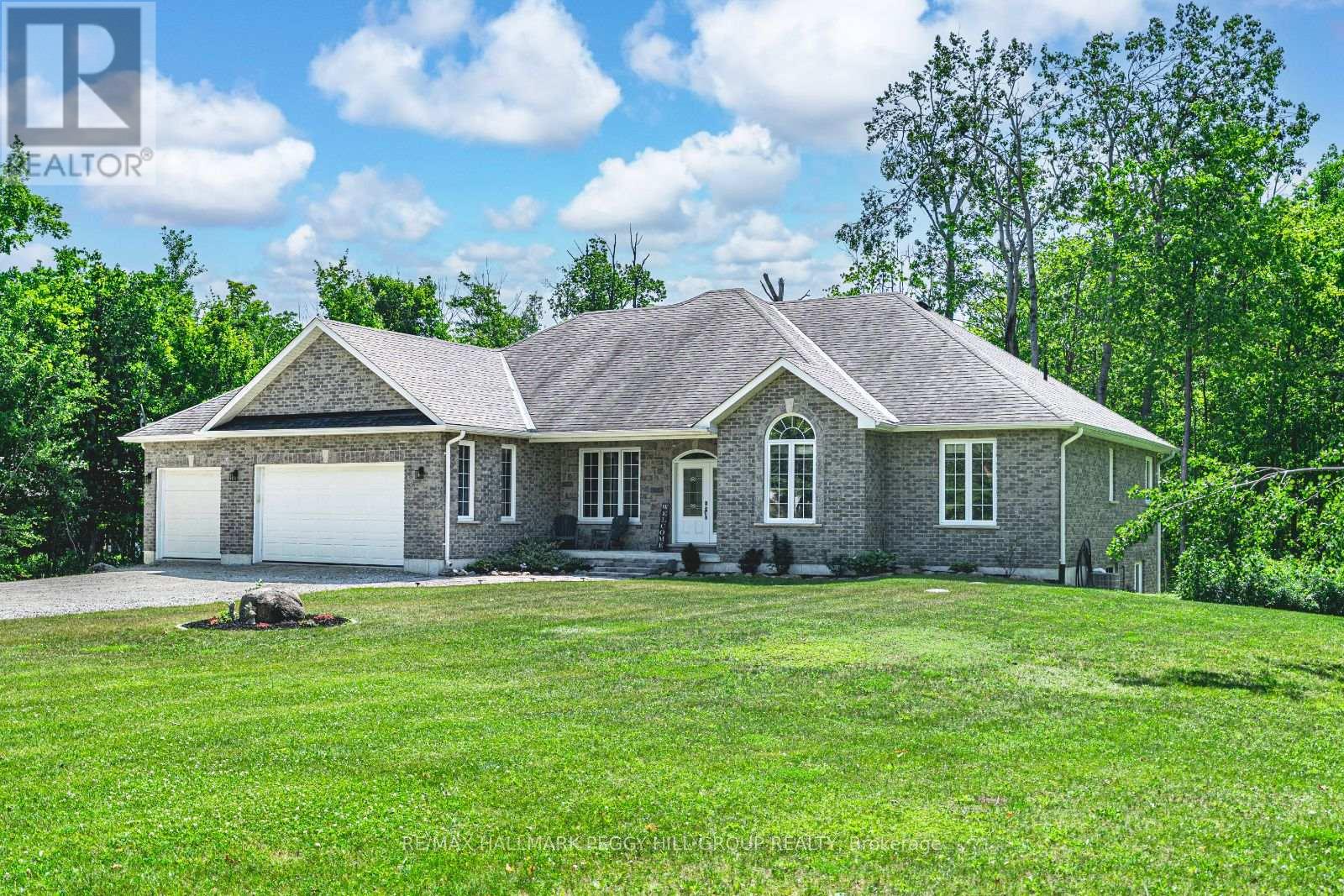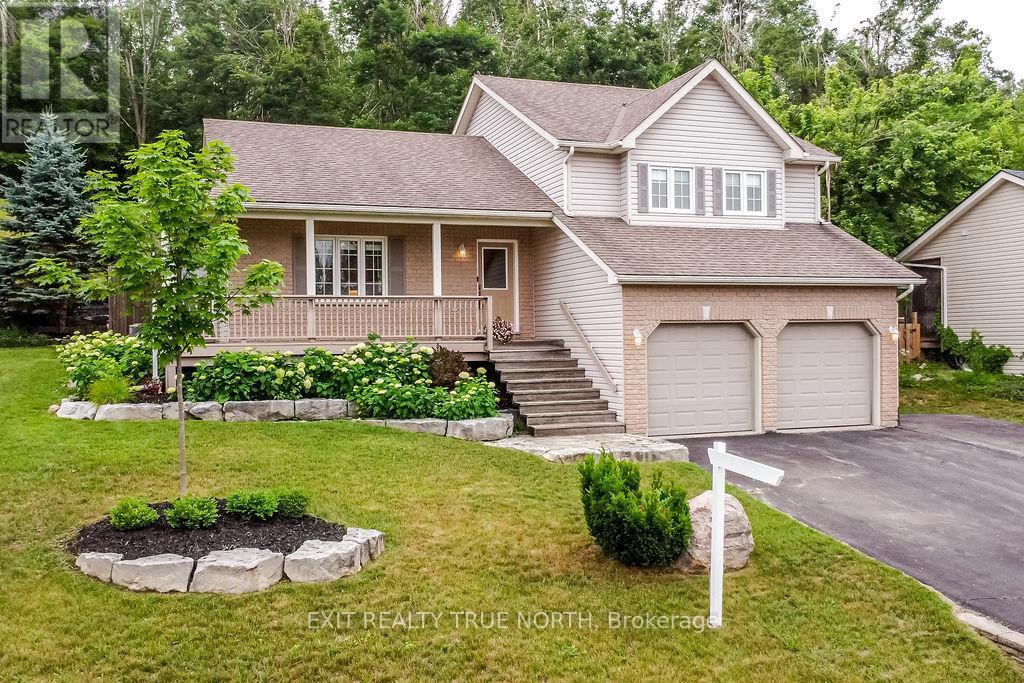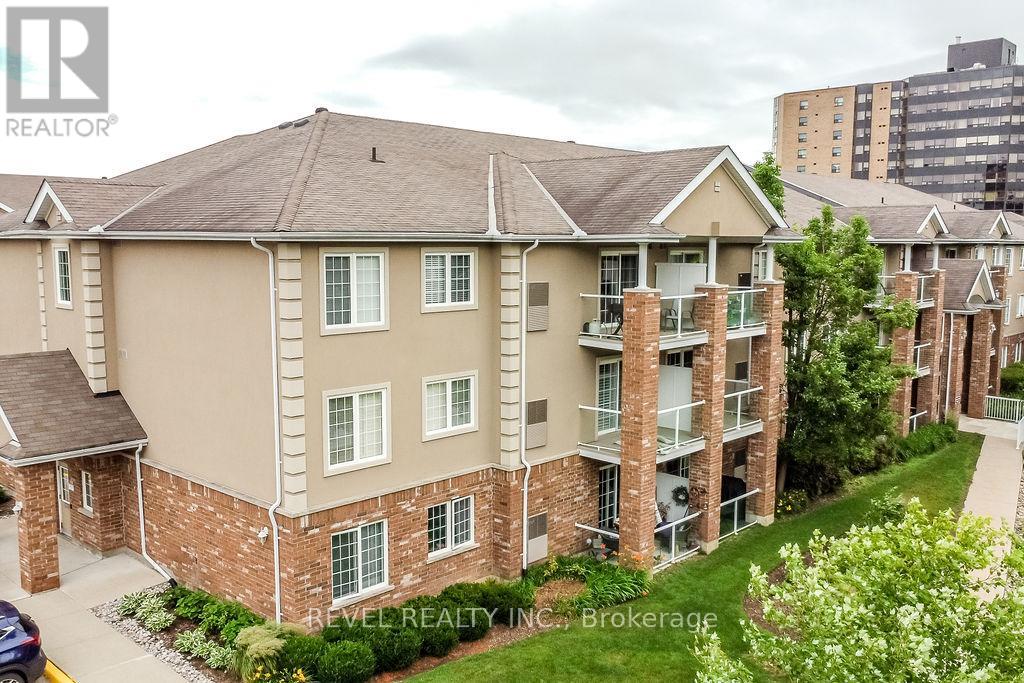3237 Havenwood Drive
Mississauga, Ontario
Welcome to 3237 Havenwood Drive, a 4+2 bedroom, 4 bathroom sleek, multi-level stunning home tucked away on a quiet, tree-lined street in one of Mississauga's most established neighbourhoods, right on the Etobicoke border. With 2 kitchens, and a layout designed for total flexibility, this detached back-split is equal parts stylish and functional. The curb appeal is real: a wide driveway (new in 2024) that fits 4 cars, plus 2 in the garage, custom wood-and-metal gates, and a covered front porch perfect for coffee or rainy-day wine. Inside, the open-concept main floor impresses with hard wood floors, oversized windows, and a modern chef's kitchen featuring quartz counters, a generous island, stainless steel appliances, and cabinetry for days, no issues finding space for all of your things! The smart multi-level flow means minimal stairs, maximum space. The family room is a showstopper with a cozy fireplace and walkout to a freshly refinished deck (2025) and private backyard with fruit trees and no neighbours behind. The fully finished lower level offers two bedrooms, a second kitchen, a spa-inspired bathroom, and a separate entrance, ideal for in-laws, guests, or income potential. A dedicated office with its own side door (2022) adds even more flexibility. Upgrades include a new roof (2020, with warranty), attic insulation (2022), eavestroughs (2022), garage floor (2024), full home paint (2020), and IKEA Pax closets in the primary suite. You're minutes from top-rated schools, daycares, parks, shopping, and both Dixie GO and Kipling TTC. Whether you're living in one unit and renting the other, sharing with family, or just stretching out in style, this home adapts to your life beautifully. This is a lifestyle upgrade. From the open-concept interior to the private backyard and all the thoughtful details in between, 3237 Havenwood Drive is where your next chapter begins. From surreal to so real, this is the one. (id:50976)
6 Bedroom
4 Bathroom
1,500 - 2,000 ft2
Real Estate Homeward















