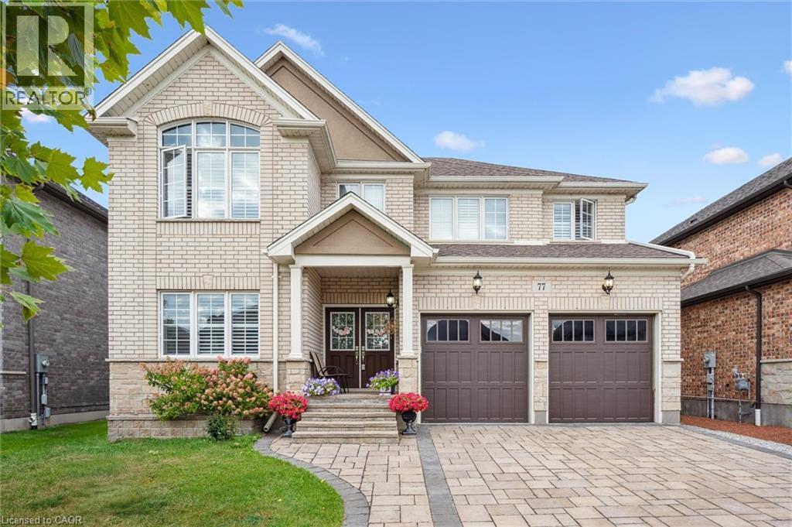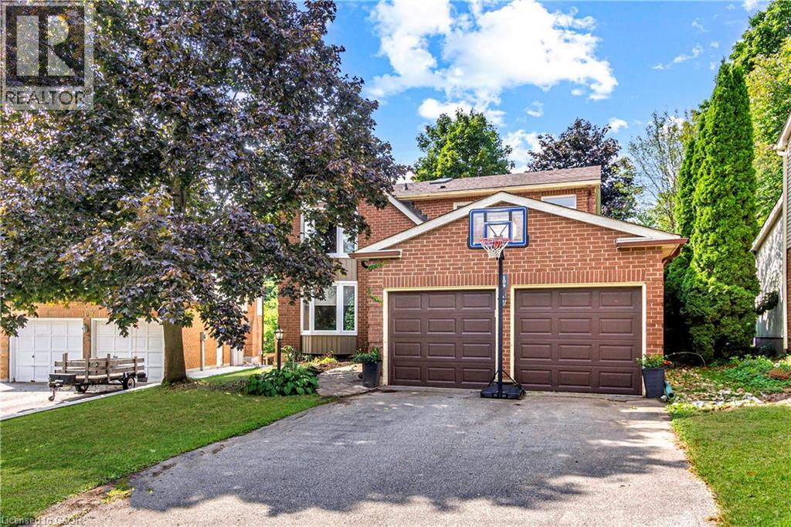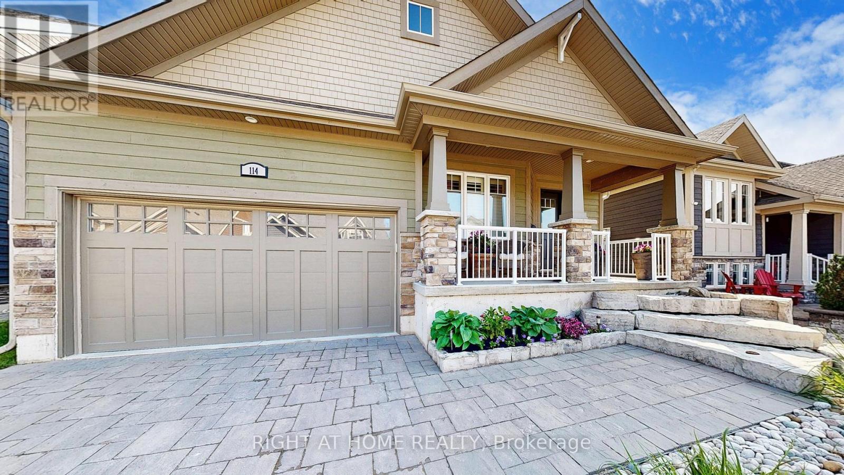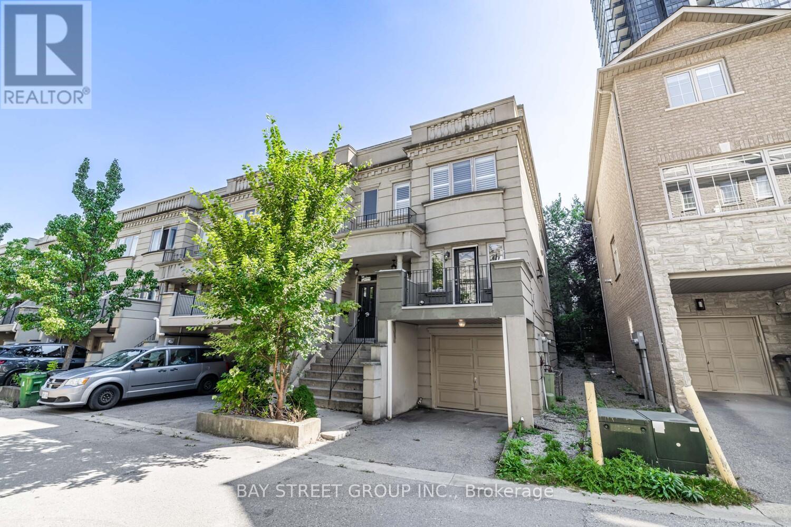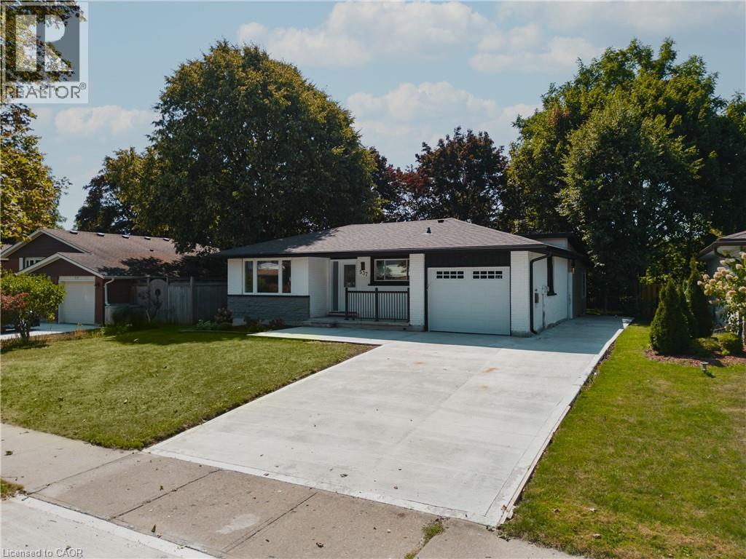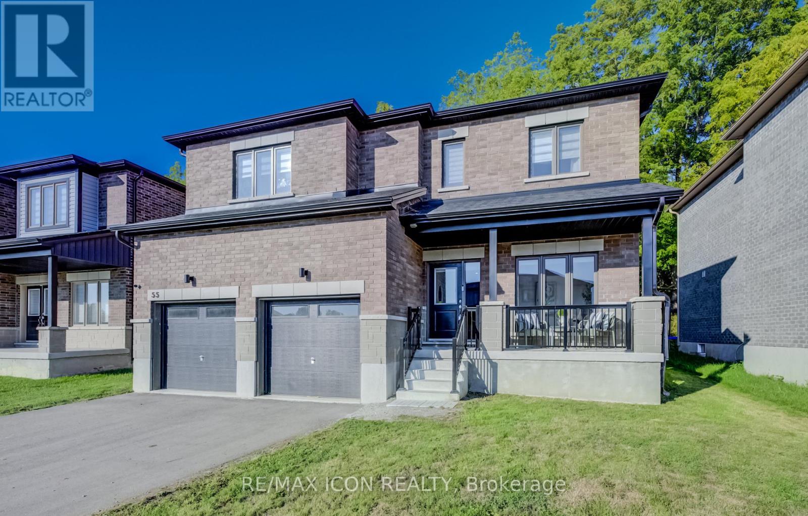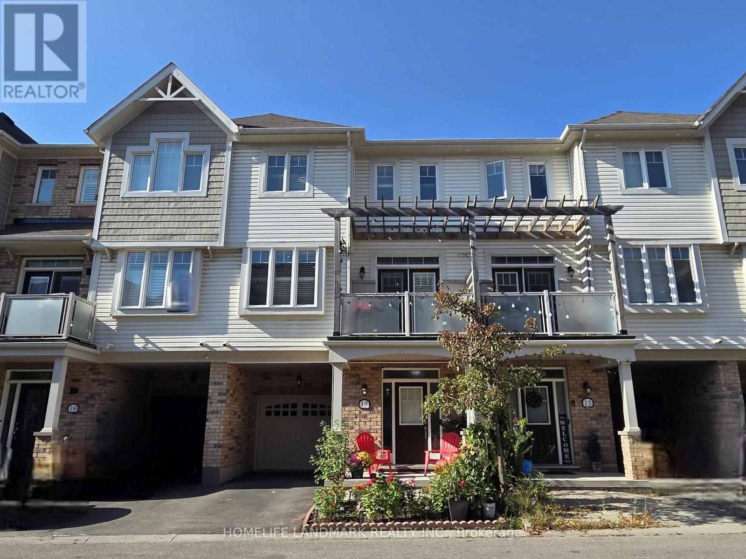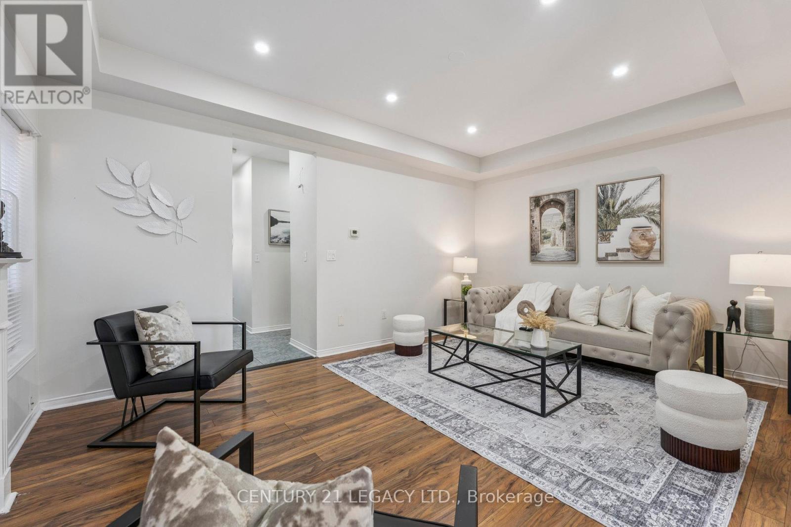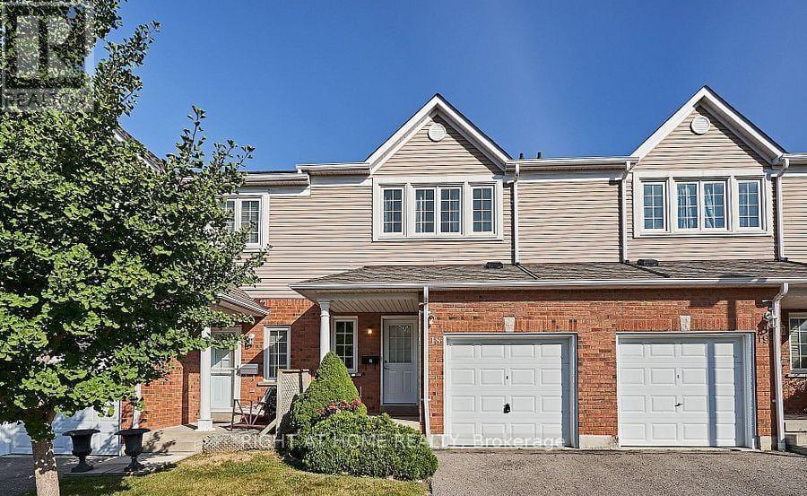104 Valley Ridge Crescent
Waterloo, Ontario
Welcome to your dream home in the heart of Westvale, Waterloo! This beautiful 4 bedroom, 3.5 bath gem is tucked away on a quiet crescent, offering the perfect blend of comfort, style, and convenience for your family. Nestled on a stunning pie-shaped, treed lot that backs onto walking trails leading to Westvale Park Playground, this home is designed for enjoying nature and making lasting memories. With approximately 3,000 sq ft of finished living space, this home has everything you need. Step inside to be greeted by a grand ceramic tiled foyer and gorgeous hardwood floors through the living, dining, and family rooms, creating a warm and welcoming atmosphere. The kitchen is a chef’s delight, featuring maple cabinets, a b/in cooktop, b/in oven, b/in microwave and a walk-in pantry for all your storage needs. The cozy dinette opens out to a spacious deck, perfect for outdoor gatherings while enjoying the picturesque backyard view. Plus, the main floor mud room offers direct access to the double car garage for added convenience. Upstairs, you’ll find four spacious bedrooms, each offering plenty of room for the whole family, as well as 2 full baths. The primary suite is your personal retreat, complete with a walk-in closet and an updated ensuite featuring a glass-tiled walk-in shower and luxurious soaker tub. The finished basement offers even more space with a large recreation room & oversized egress windows, a 3-piece bath, laundry, and lots of storage. Whether you’re setting up a workshop, creating a home office, or need an extra bedroom, this basement has the flexibility to meet your needs. Recent updates incl: newer hardwood floors ('20), carpet on stairs and upper level ('23), bsmt carpet ('25), forced air gas furnace ('20), A/C ('21), and water heater (2017). Close to schools, universities, shopping, recreational activities, dining and entertainment, this home truly has it all. Don’t miss your chance to make this family-friendly haven yours - schedule a visit today! (id:50976)
4 Bedroom
4 Bathroom
2,984 ft2
RE/MAX Real Estate Centre Inc.



