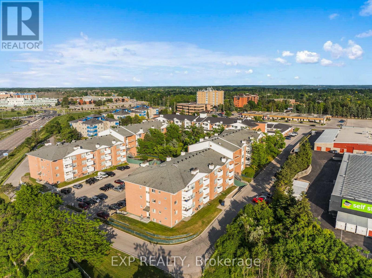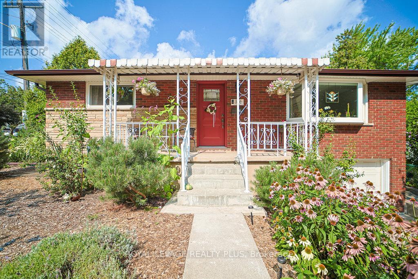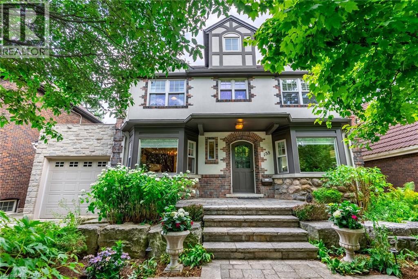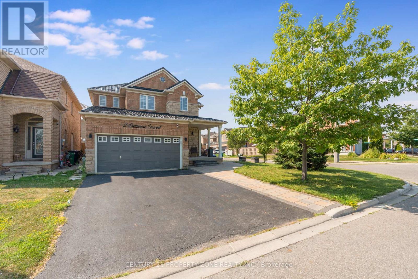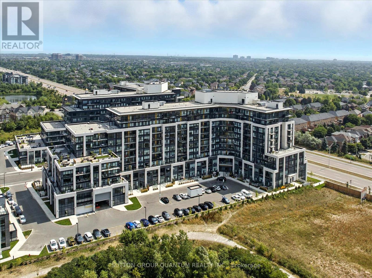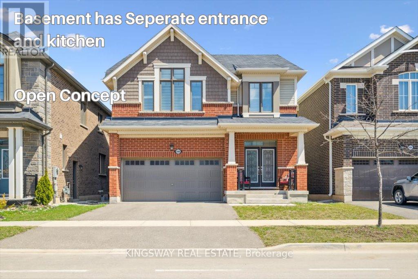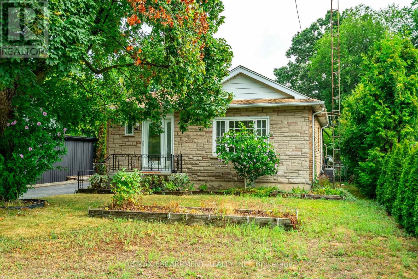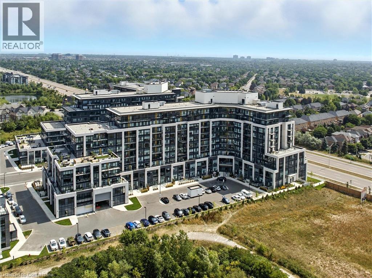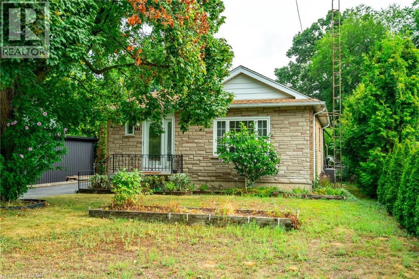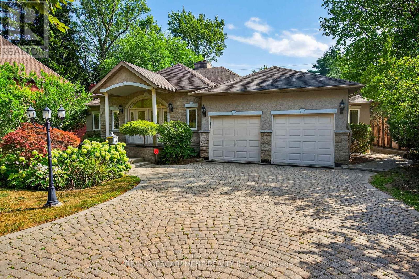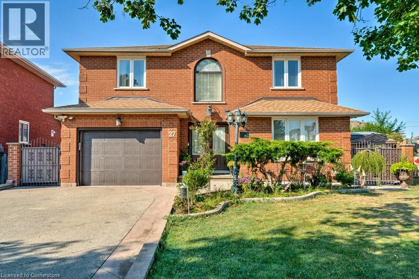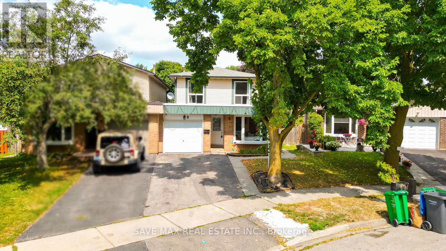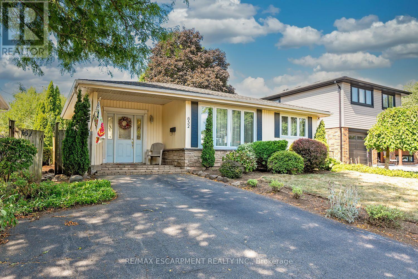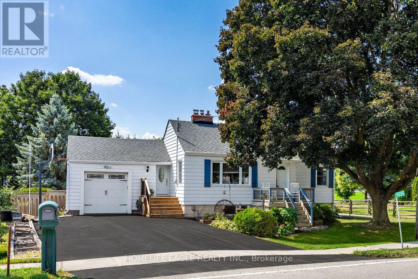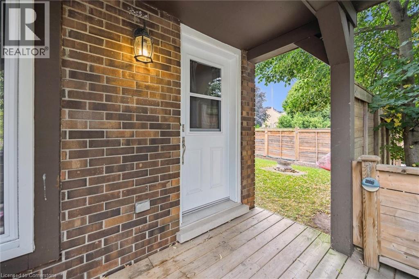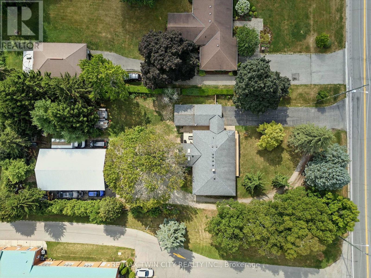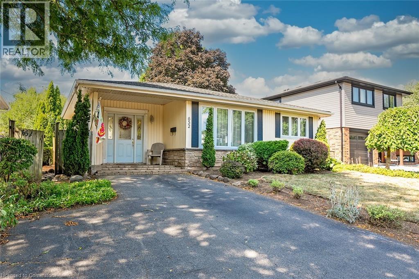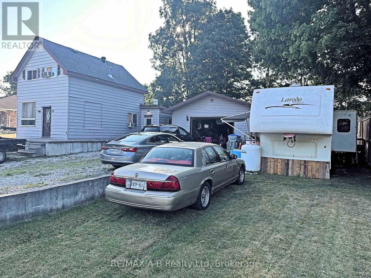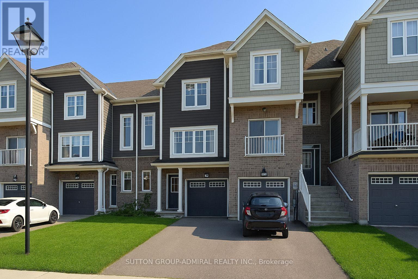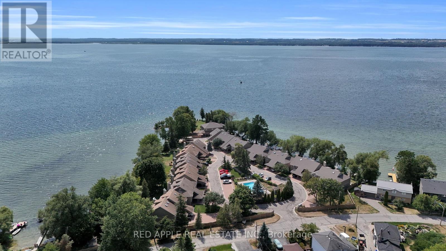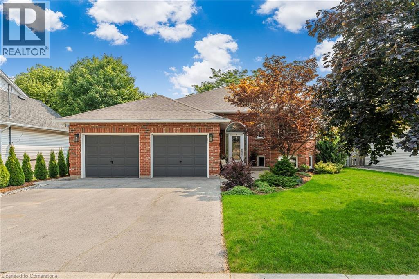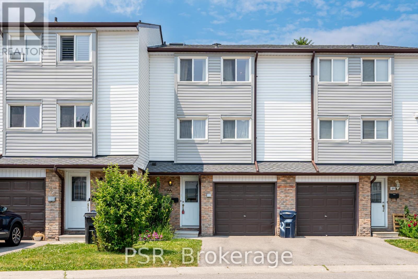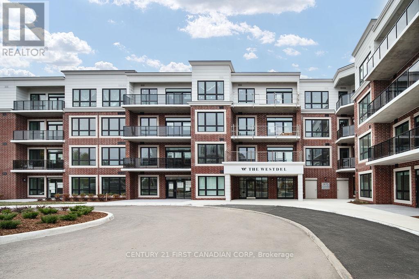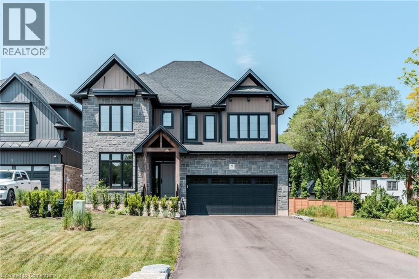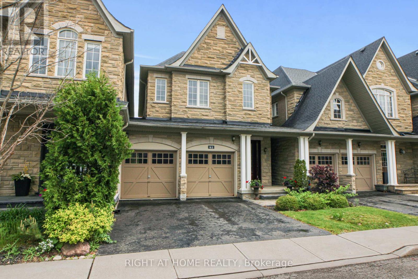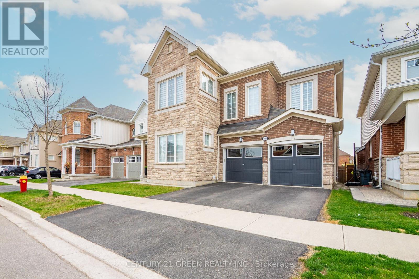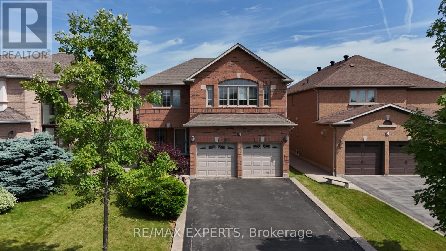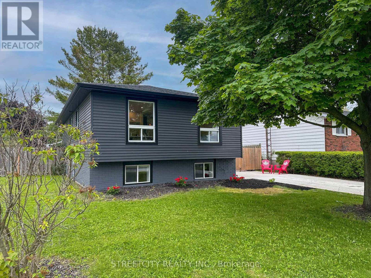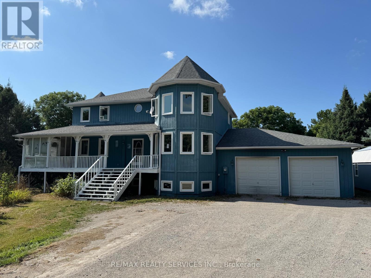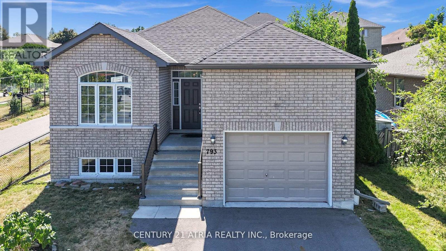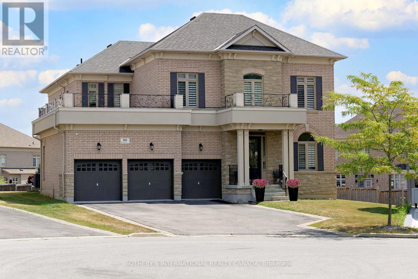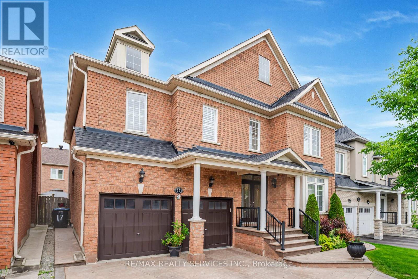316 Upper Paradise Road
Hamilton, Ontario
Welcome to this beautifully maintained raised bungalow in Hamilton's highly desirable Westcliffe neighbourhood, offering 3+1 bedrooms, 2 full bathrooms, & exceptional flexibility for families, first-time buyers, or investors. The bright, open main floor features hardwood floors, spacious bedrooms, a renovated main washroom, & an updated kitchen with newer countertops, backsplash, sink, & taps. The large bay window in the living room & newer windows throughout fill the home with natural light. The finished lower level boasts a new 3-piece bath (2025), family room, bedroom, & home office. The direct garage access is ideal for an in-law suite or rental potential. The side yard entry offers a second separate entrance option. Step outside to your private backyard oasis with a large patio, mature trees, shrubs, & fully fenced yard perfect for that morning coffee or afternoon BBQ, & plenty of room for children & pets. This corner lot is an award-winning, low-maintenance landscaped lot (no grass to cut!) & has an organic vegetable garden in the fenced area. Major updates include: Furnace (2023), Central Air, Hot Water Tank (owned, 2024), Upgraded Elect Panel (2025), Roof Shingles, Insulation, Renovated Main Bath, Eaves/Soffits/Fascia (2021), Front & Back Doors, & most windows replaced. The spacious garage provides storage & workbench space. This is move-in-ready comfort, with investment potential. Prime location, steps to bus stop, 5 minutes to Westcliffe Mall, & a short walk to schools, parks, Escarpment Brow, & the Bruce Trail. This is a rare combination of convenience & local natural beauty. (id:50976)
4 Bedroom
2 Bathroom
700 - 1,100 ft2
Royal LePage Realty Plus



