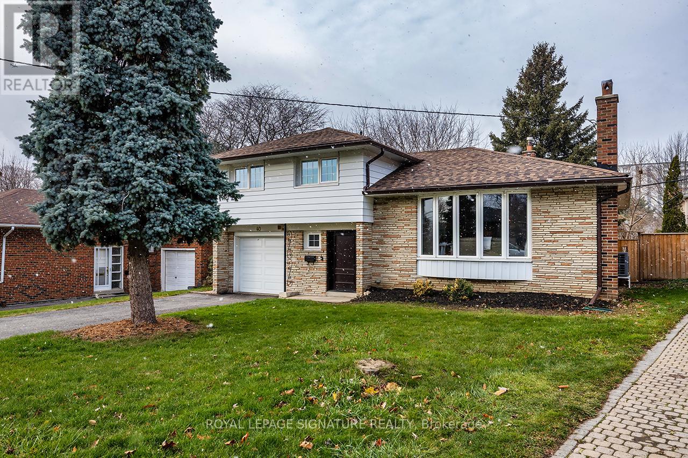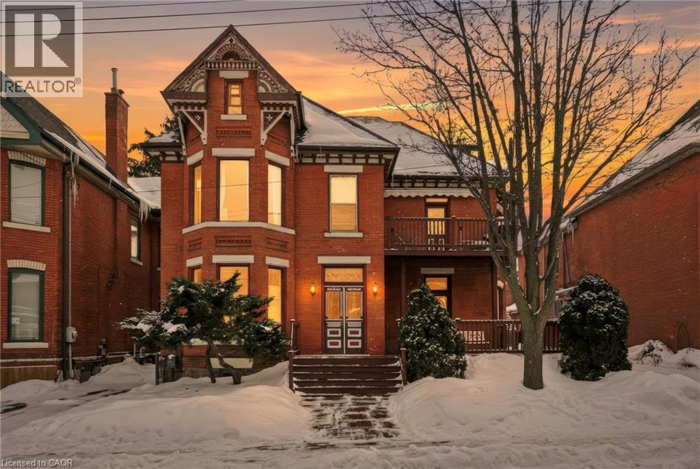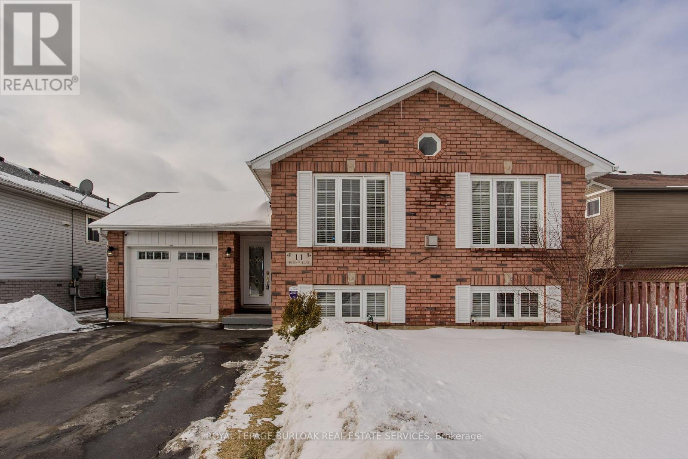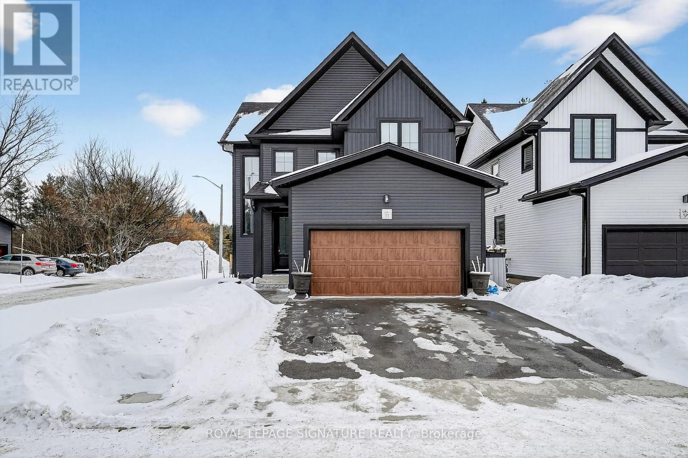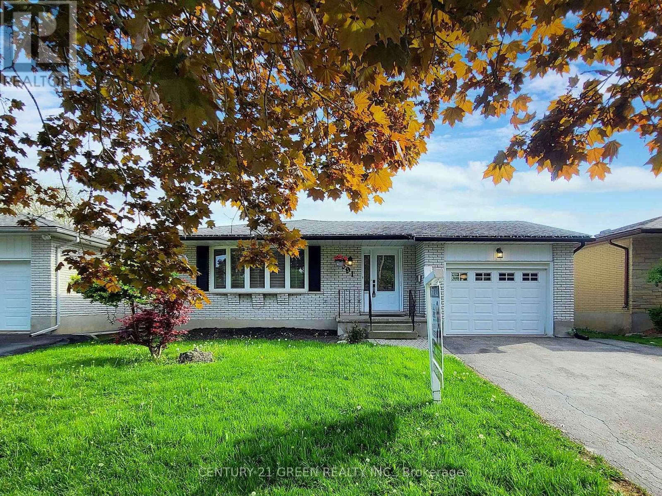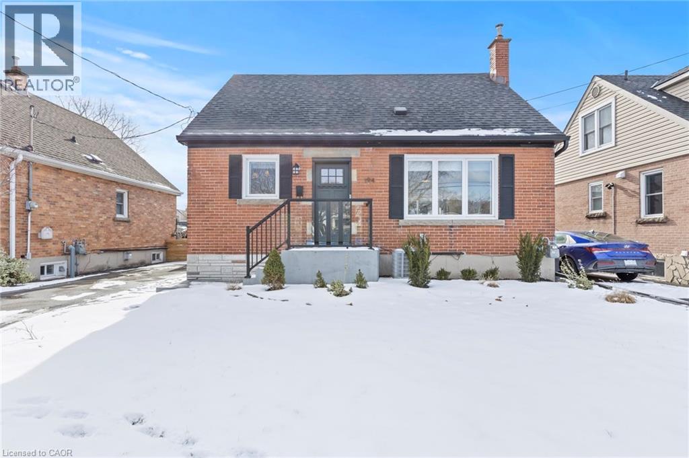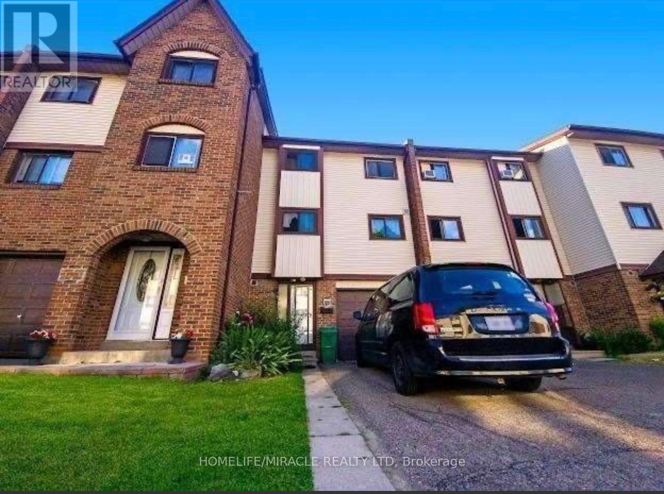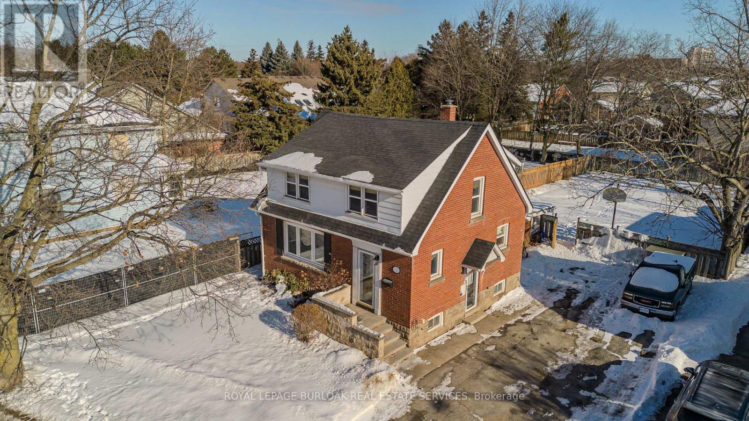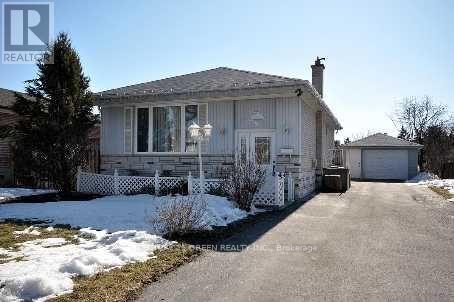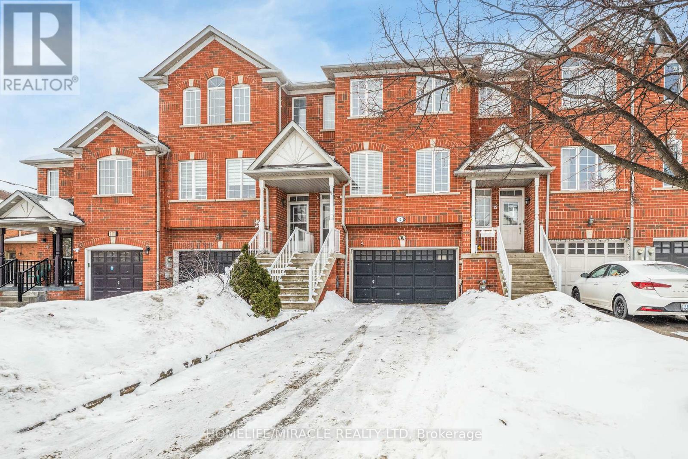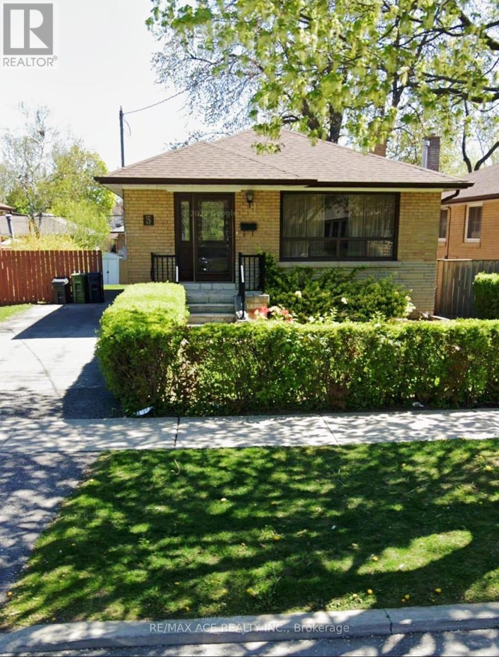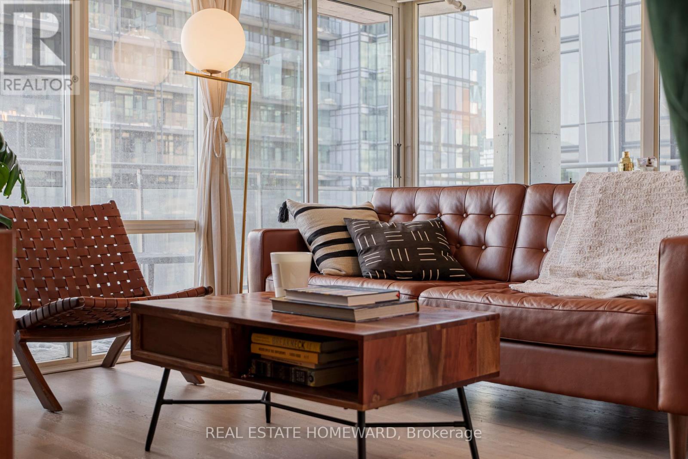194 Crockett Street
Hamilton, Ontario
Beautifully renovated and move-in ready, this stunning home with a legal permitted basement offers exceptional flexibility for investors and growing families alike. Whether you’re looking to generate rental income, or create the perfect multi-generational living setup, this property delivers. Ideally located within steps to the hospital, escarpment and rail trails, and close to everyday amenities with easy hwy access, it offers 1742sf of living space with thoughtful upgrades throughout. The exterior has been finished with new sod and landscaping, exterior potlights, and a newer front door. Inside, soft-white paint, silhouette blinds, and upgraded lighting add a bright, modern feel throughout the home. The main and second floors feature hardwood throughout with an open-concept layout. Enjoy a spacious living room w/ large window, formal dining area, and a beautifully updated chef’s kitchen complete with quartz countertops & backsplash, custom cabinetry, premium SS appliances, updated faucet, and walkout to the back deck. The renovated bathroom showcases a custom vanity, fluted glass shower, new hardware, and stylish tilework. Two generous bedrooms offer custom built-in closets, and a third bedroom is currently being used as an office. The legalized lower unit, (2022), is modern, and thoughtfully designed. It features a separate entrance, luxury vinyl plank flooring, open living space, and a well-appointed kitchen with granite countertops, stainless steel appliances, tile backsplash, and large egress windows that fills the space with natural light. A spacious bedroom and a sleek 3-piece bathroom with hex tile flooring and glass walk-in shower complete the suite. The fully fenced backyard is expansive and private, featuring a wood deck, gazebo, shed, and plenty of green space for kids, pets, or outdoor entertaining. A fantastic opportunity offering strong income potential, modern upgrades, and flexible living in a convenient location. (id:50976)
4 Bedroom
2 Bathroom
1,743 ft2
Royal LePage Burloak Real Estate Services



