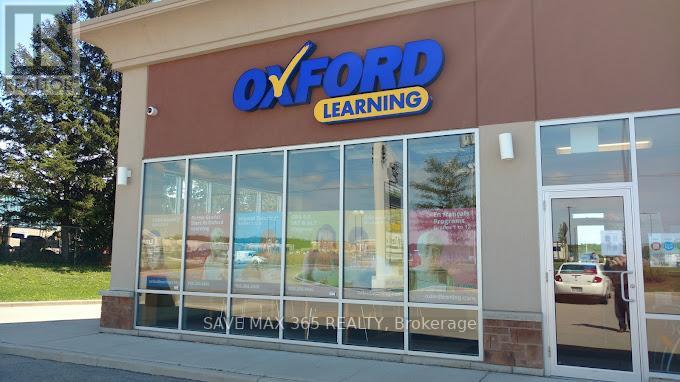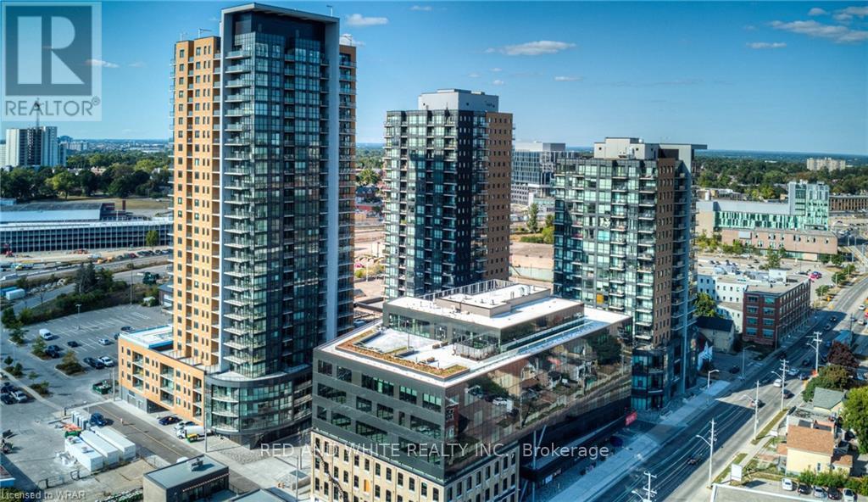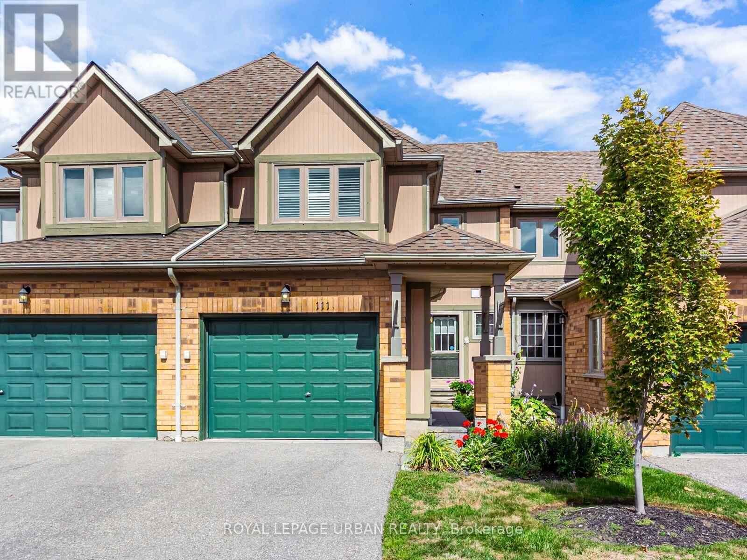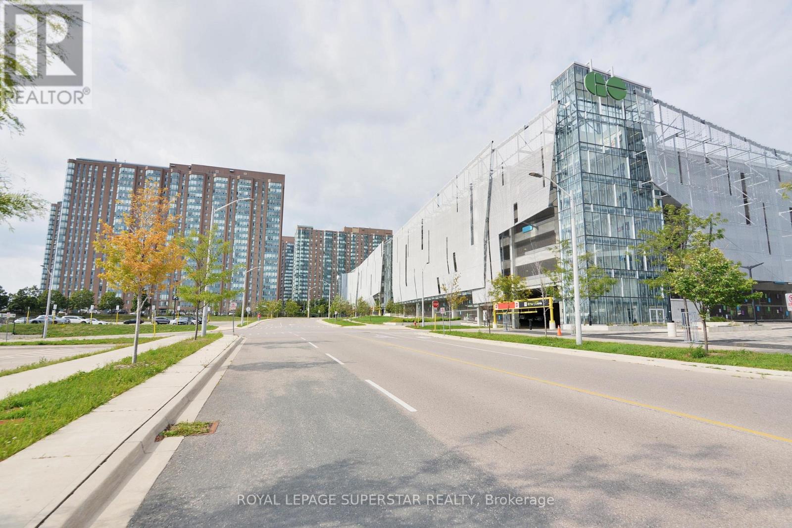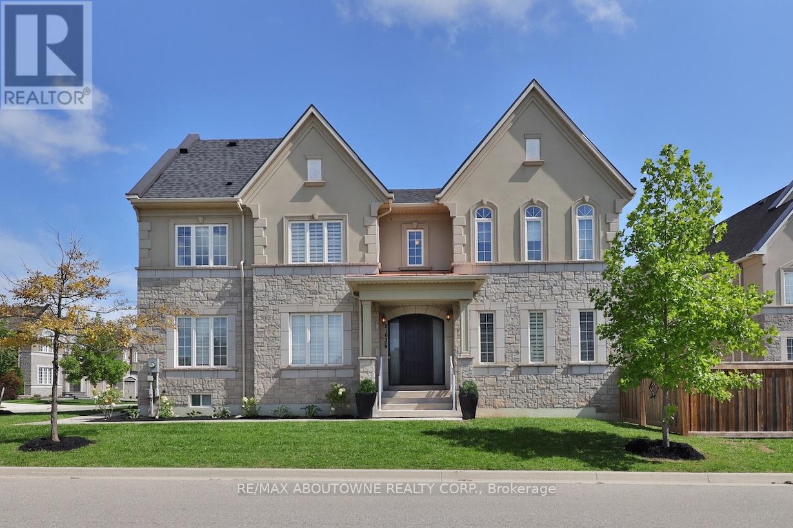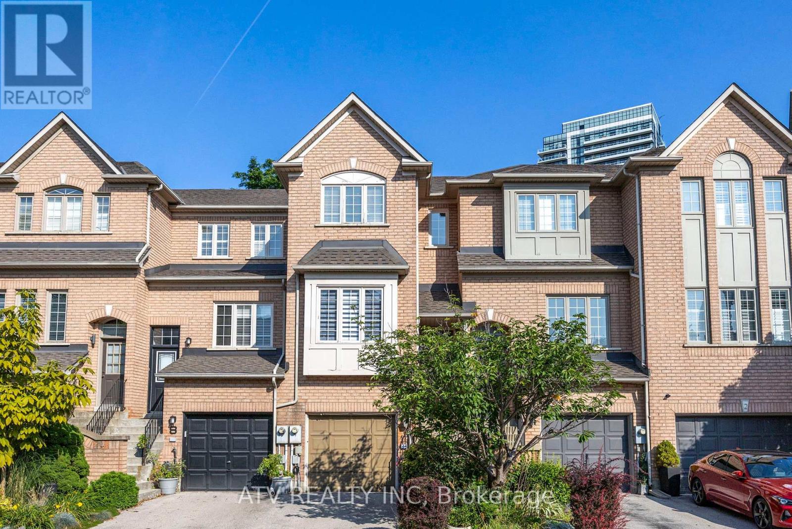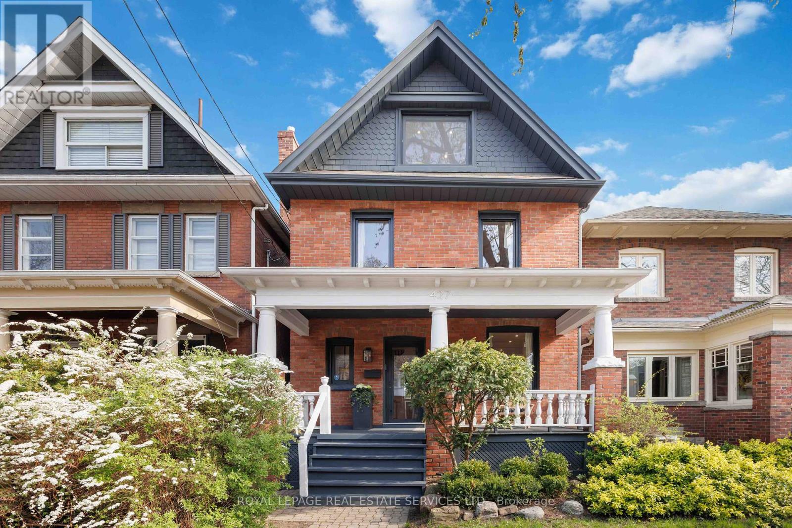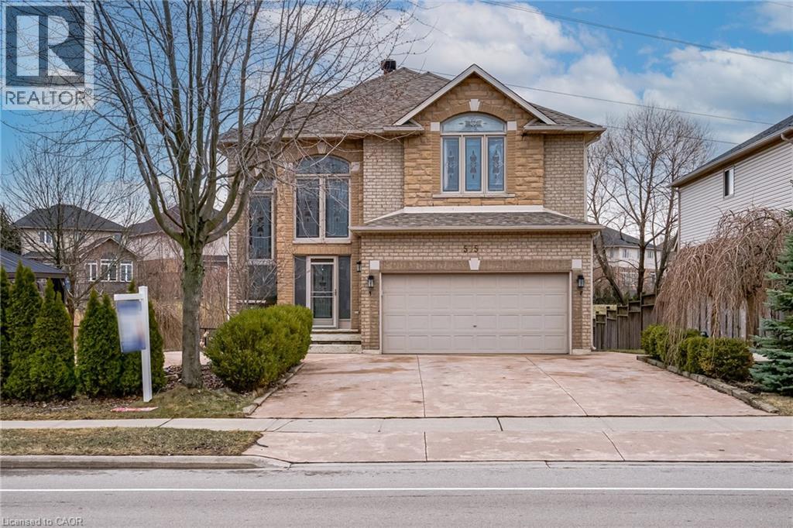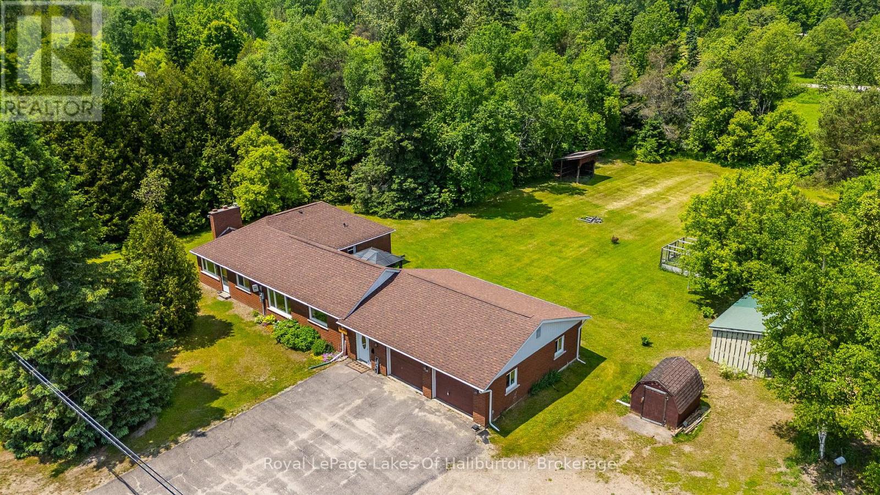11 Pierpont Place
Mississauga, Ontario
Your search ends here with this family home, tucked away in one of Mississaugas most exclusive and serene enclaves of only 36 residences. Perfectly positioned at the end of a quiet, family-friendly court, this stunning property offers a rare combination of elegance, comfort, and natural beauty. With direct access to scenic parks, walking trails, and two lakes, Lake Wabukayne and Lake Aquitaine you will enjoy peaceful strolls, morning jogs, and a lifestyle surrounded by nature, all while being minutes from top-rated schools, Meadowvale Town Centre, community centres, restaurants, and highways 401, 403, and 407. Step inside and be welcomed by a breathtaking sunken living room featuring soaring cathedral ceilings, a cozy wood-burning fireplace, and a walkout to your private, fenced backyard. The open-concept layout is designed for both everyday living and entertaining, with a spacious dining room and a bright, updated kitchen complete with a breakfast area, gas stove, custom cabinetry, and modern finishes. Upstairs, the primary suite is a true retreat with a walk-in closet, an additional storage closet, and a luxurious ensuite bath. Two more generously sized bedrooms, each with large windows, provide ample natural light, while all upper-level washrooms feature windows for added brightness and ventilation.The fully finished basement, with its own separate entrance, expands the homes potential with two additional bedrooms, a 3-piece bath, and a versatile space that can be used as a gym, in-law suite, or even converted back into a kitchen perfect for extended family or rental opportunities. Major updates provide peace of mind, including a new roof (2018), refreshed stucco exterior (2022), and extensive interior renovations in 2018, from doors and appliances to ceilings, driveway, entrance door, full kitchen and finishes. Additional highlights include patterned concrete walkways, a double driveway, and low monthly road maintenance fees. (id:50976)
5 Bedroom
4 Bathroom
1,500 - 2,000 ft2
Real Broker Ontario Ltd.



