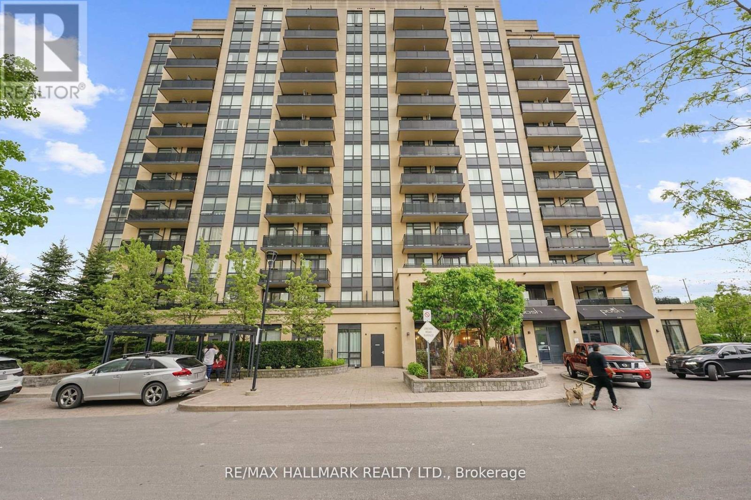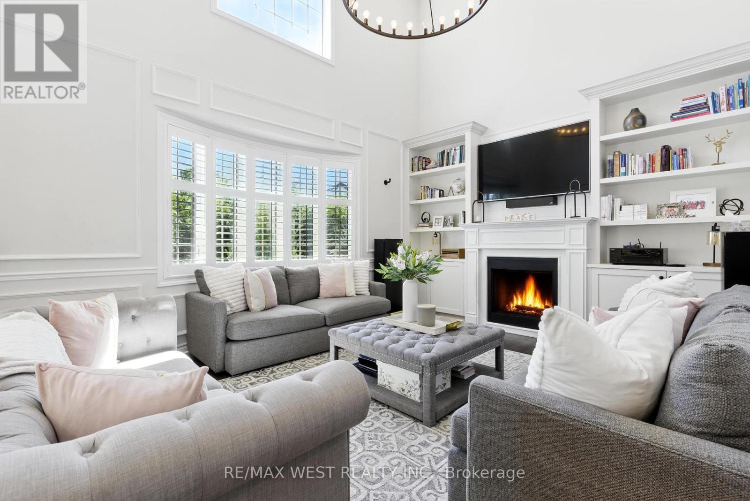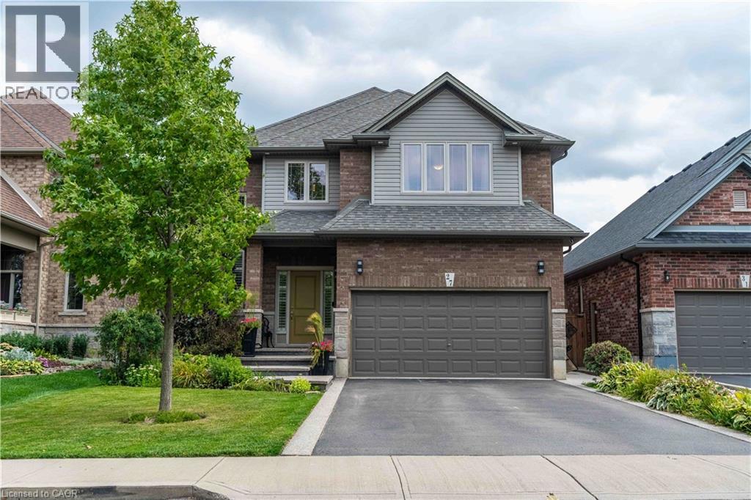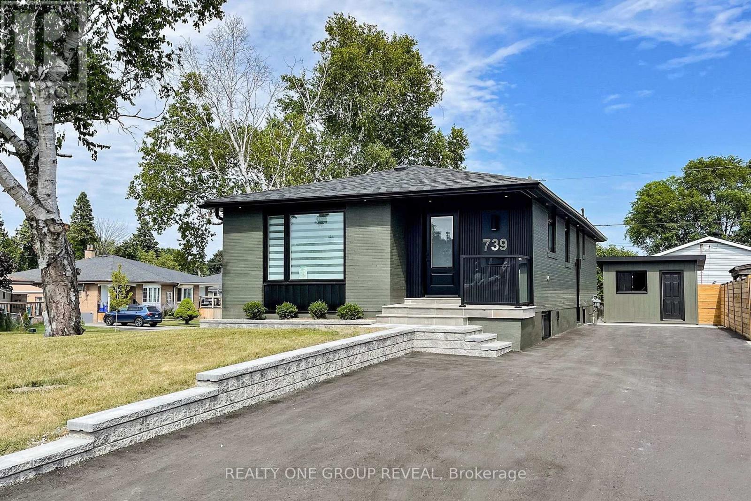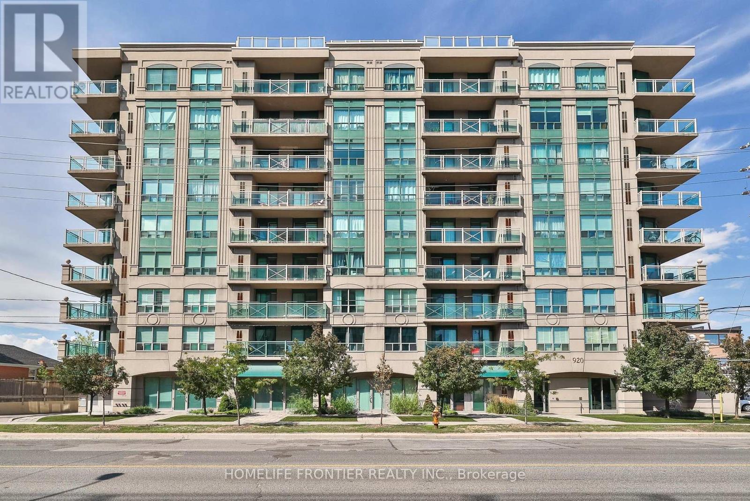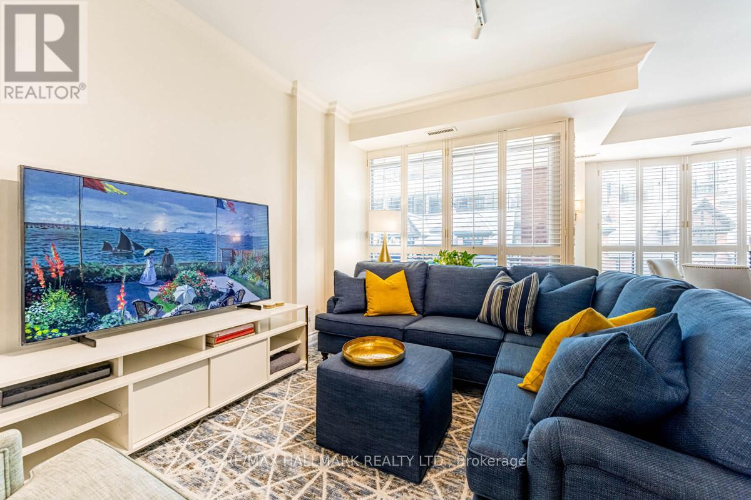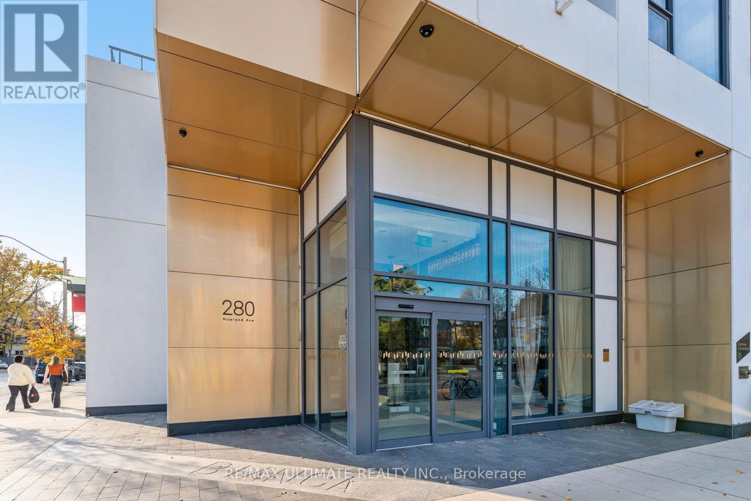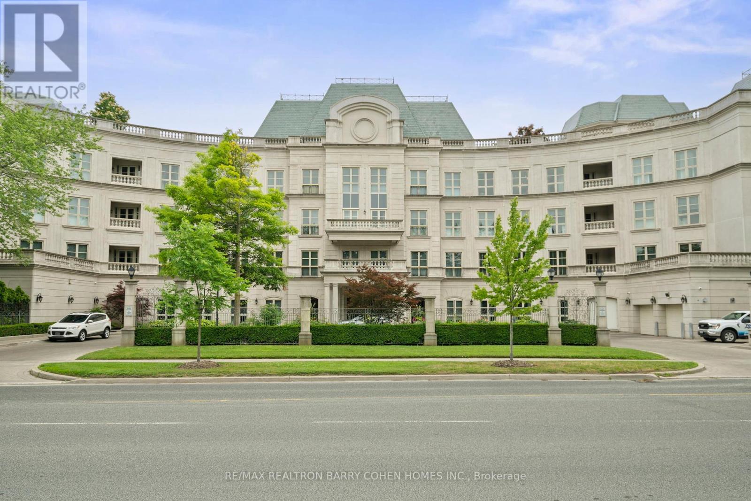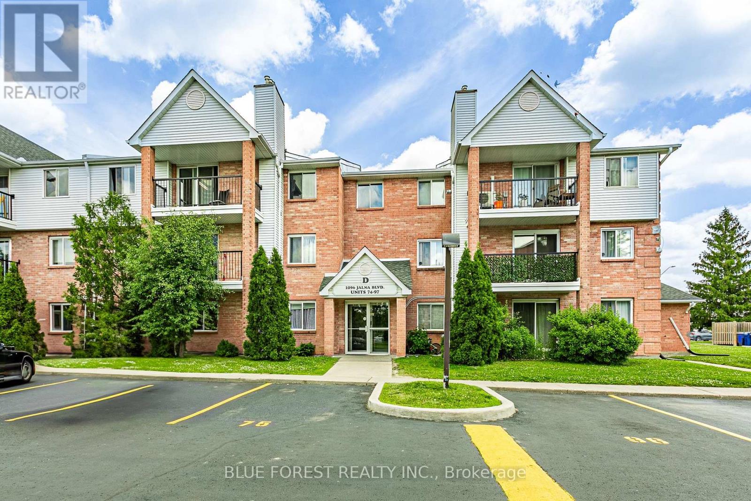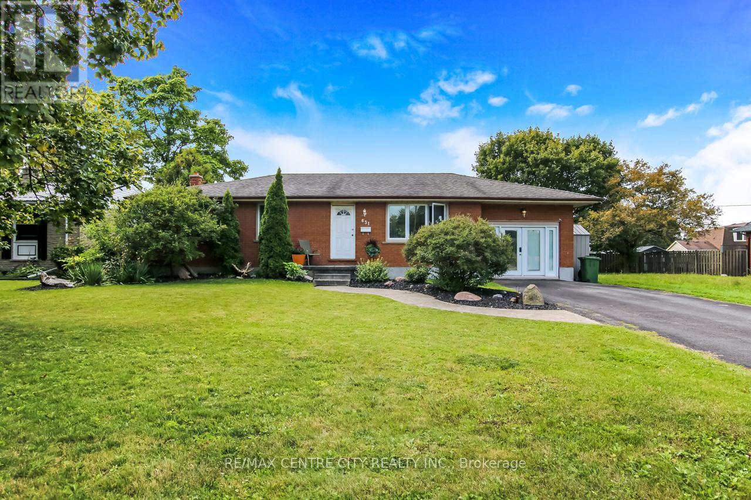631 Elm Street
St. Thomas, Ontario
Welcome to 631 Elm Street where comfort, style, and outdoor living come together in this beautiful brick ranch, perfectly situated in a sought-after south side of St. Thomas walking distance to Mitchell Hepburn PS. From the moment you walk through the front door, you'll feel right at home.The spacious front dining room greets you with warmth, offering plenty of space for hosting dinner parties or enjoying quiet family meals. Step just a few stairs up to the heart of the home a bright, open-concept living room and kitchen flooded with natural light. The kitchen is thoughtfully updated and features a built-in cooktop, double built-in ovens, and a convenient breakfast bar perfect for morning coffee or casual meals on the go. Sliding patio doors off the kitchen lead to your private backyard retreat, where you'll find a fully fenced yard, a large deck ideal for entertaining, an in-ground kidney-shaped pool, and a hot tub (negotiable) for year-round relaxation. A charming garden shed offers extra storage for your outdoor essentials. Back inside, the main floor is completed with an updated 5-piece bathroom and three generously sized bedrooms, each offering comfort and privacy for family or guests.The fully finished lower level expands your living space with a large, open family room, with an area perfect for a home gym or playroom, a laundry room, cold storage area, and two additional bedrooms, including one with its own 3-piece ensuite bathroom ideal for a guest suite or teen retreat. Whether you're looking for space to grow, entertain, or unwind, this home offers it all and with plenty of potential to add your own personal touch, 631 Elm Street is ready to welcome you home. (id:50976)
3 Bedroom
2 Bathroom
1,100 - 1,500 ft2
RE/MAX Centre City Realty Inc.




