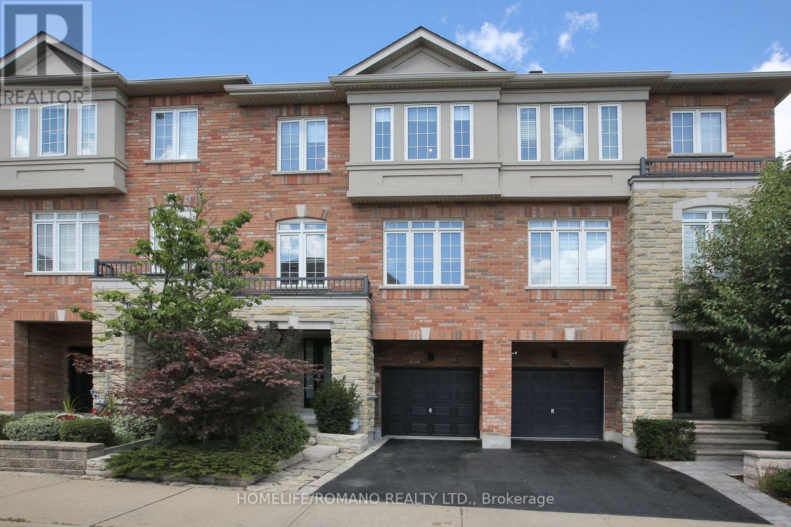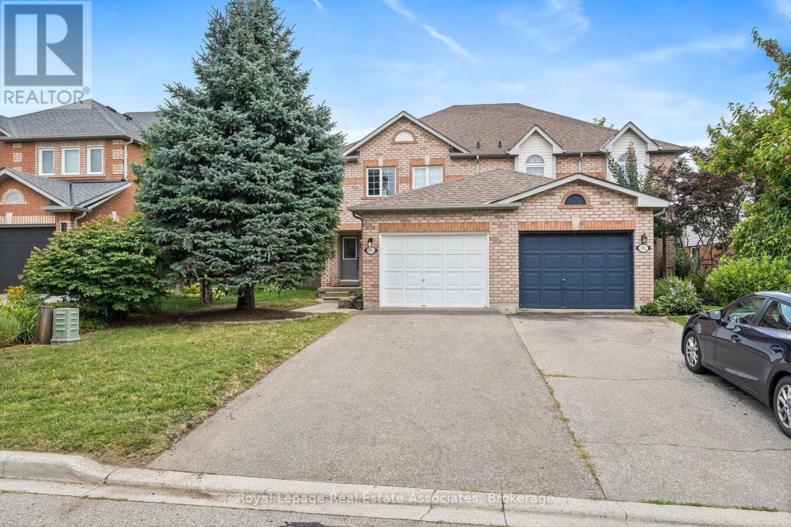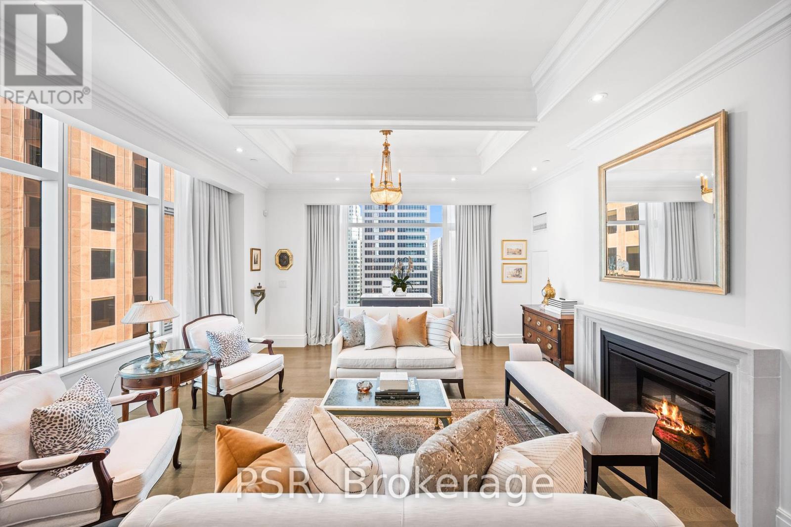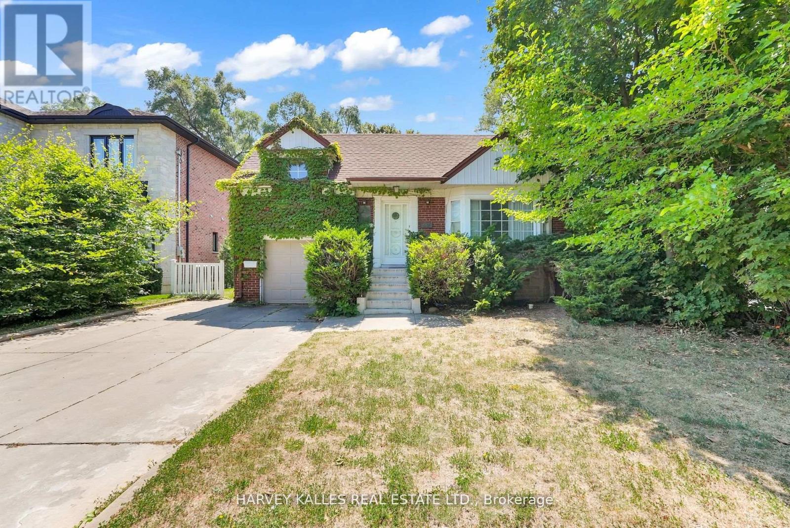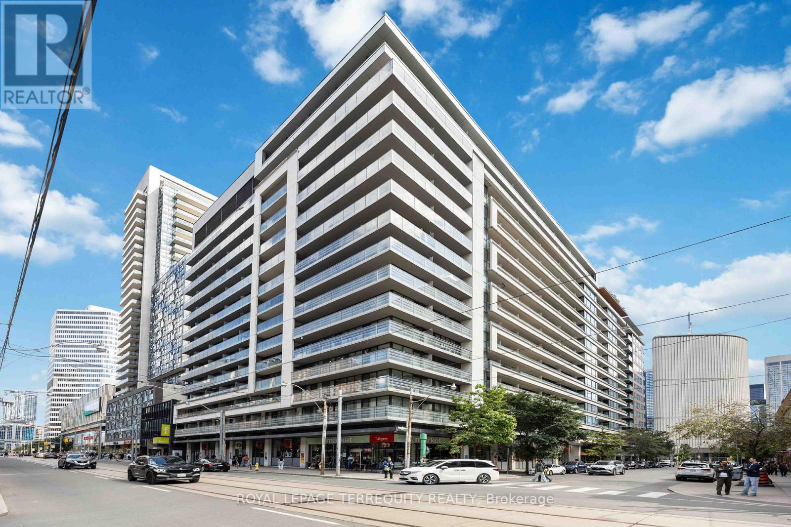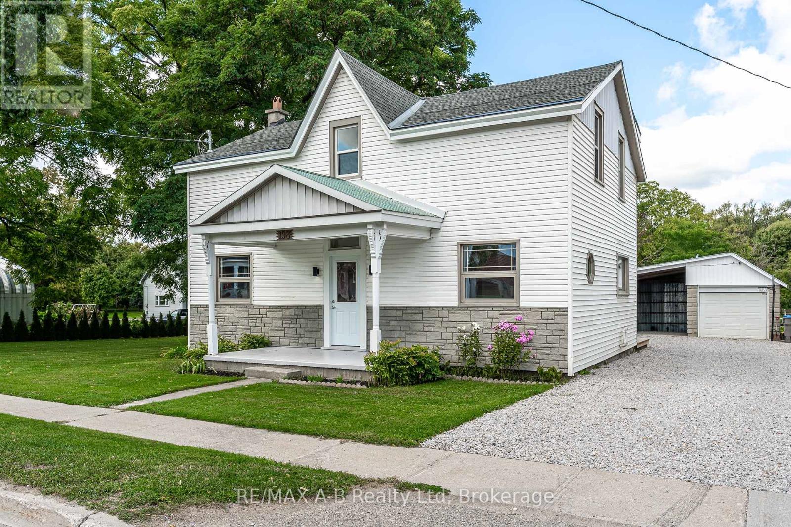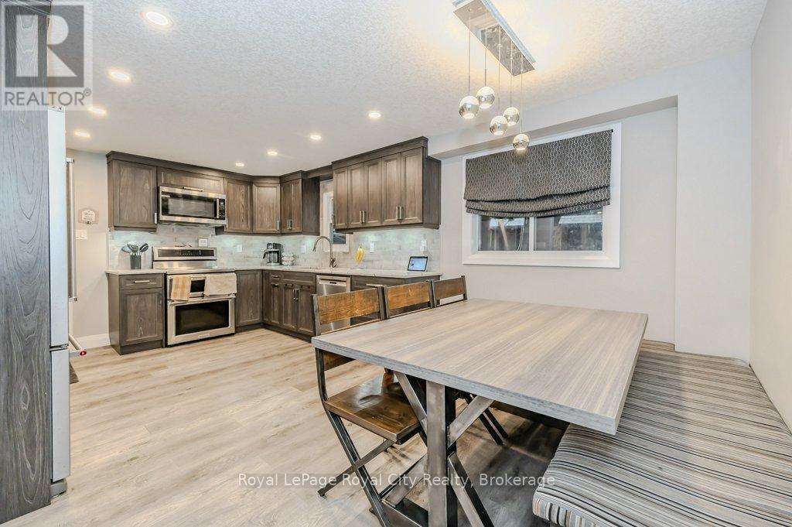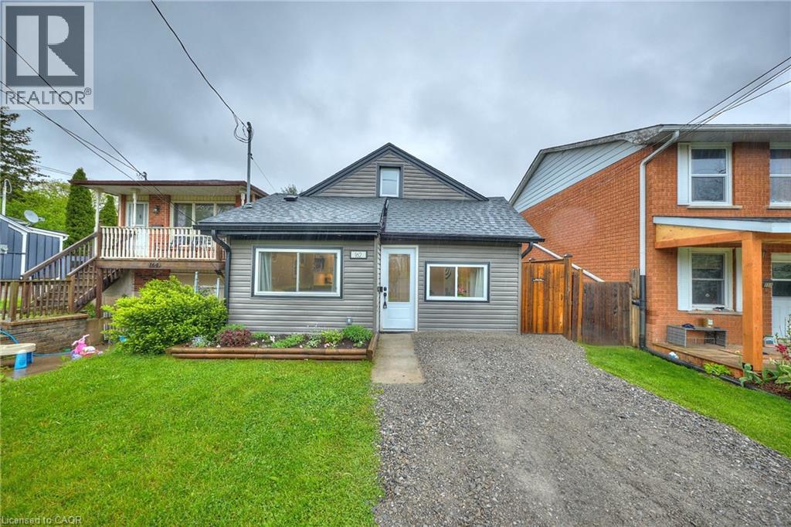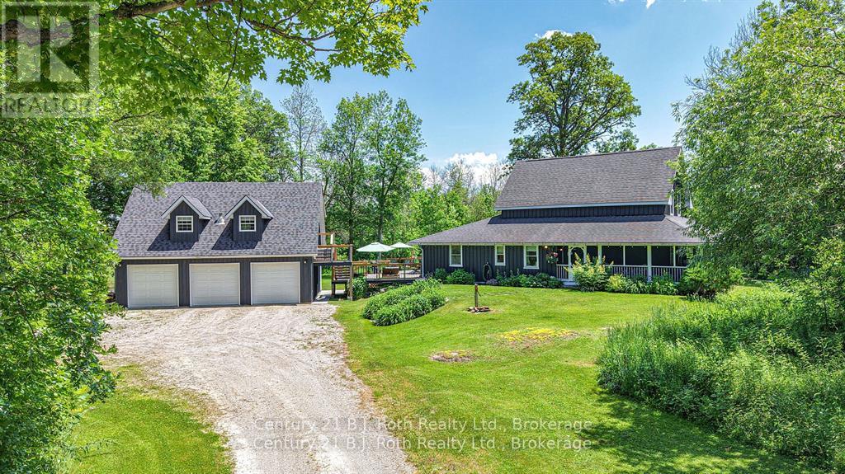162 Dufferin Avenue
Smithville, Ontario
Charming Fully Renovated 2-Bedroom home in the Heart of Smithville! Welcome to 162 Dufferin Street, a completely renovated home offering the perfect blend of modern style and small-town charm. Nestled in the peaceful and friendly community of Smithville, Ontario, this stunning 2-bedroom, 1-bath home is ideal for first-time buyers, downsizers, or anyone seeking a move-in ready property. Step inside and be greeted by a bright, open-concept living space that has been completely reimagined for today’s lifestyle. The spacious living room features new flooring, LED pot lighting, and large windows that fill the home with natural light. The kitchen is a showstopper, boasting brand new custom cabinetry, granite countertops, stylish tile backsplash, and stainless steel appliances—all designed to make cooking and entertaining a joy. A cozy dining nook offers the perfect spot for morning coffee or intimate dinners. The fully renovated 4-piece bathroom is sleek and modern, featuring designer tile, a new vanity with top, and contemporary fixtures. Outside, enjoy a large private backyard with plenty of room for a garden, patio, or future expansion. Everything in this home has been updated with care and attention to detail—including electrical, plumbing, HVAC, insulation, and windows—giving you peace of mind for years to come. Located just minutes from downtown Smithville, local parks, shops, schools, and restaurants, this home combines the tranquility of a quiet street with easy access to all amenities. Commuters will appreciate the short drive to the QEW and nearby cities like Hamilton, Niagara Falls, and St. Catharines. Whether you're starting out, settling down, or looking for a turn-key investment, this charming bungalow checks all the boxes. Don’t miss your chance to own this gem in one of Niagara Region’s most welcoming communities! (id:50976)
2 Bedroom
1 Bathroom
1,175 ft2
Royal LePage NRC Realty Inc.




