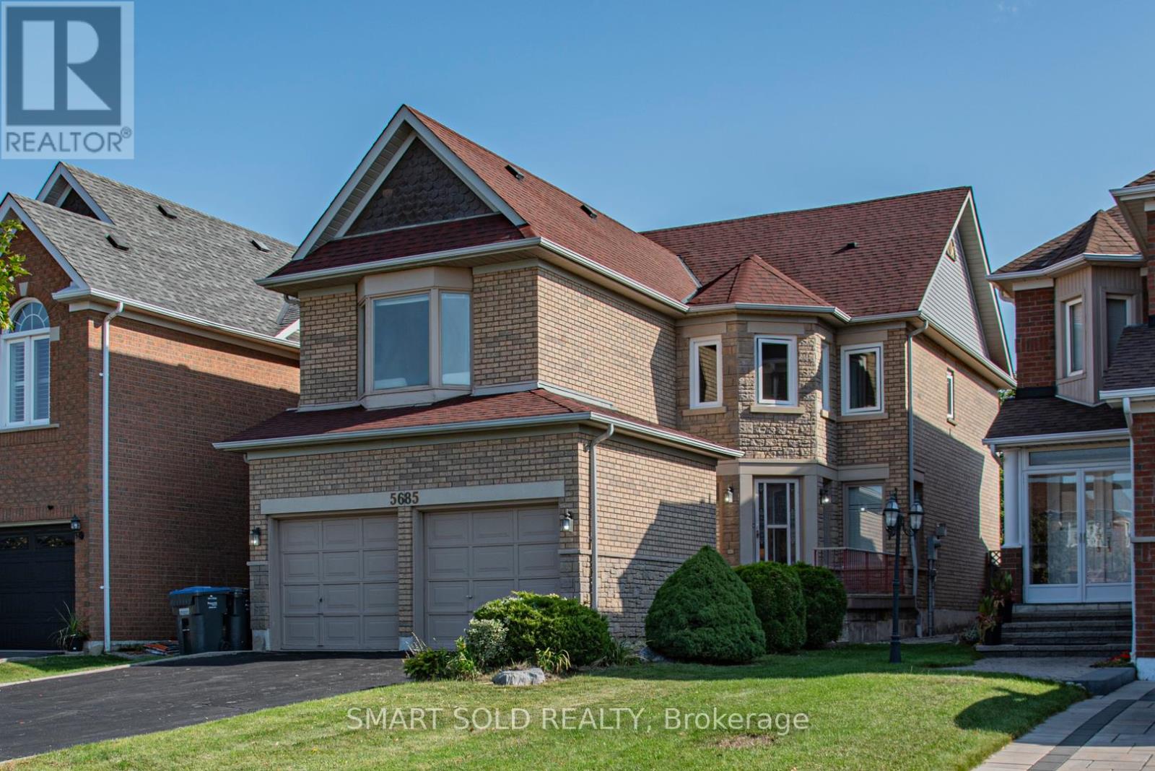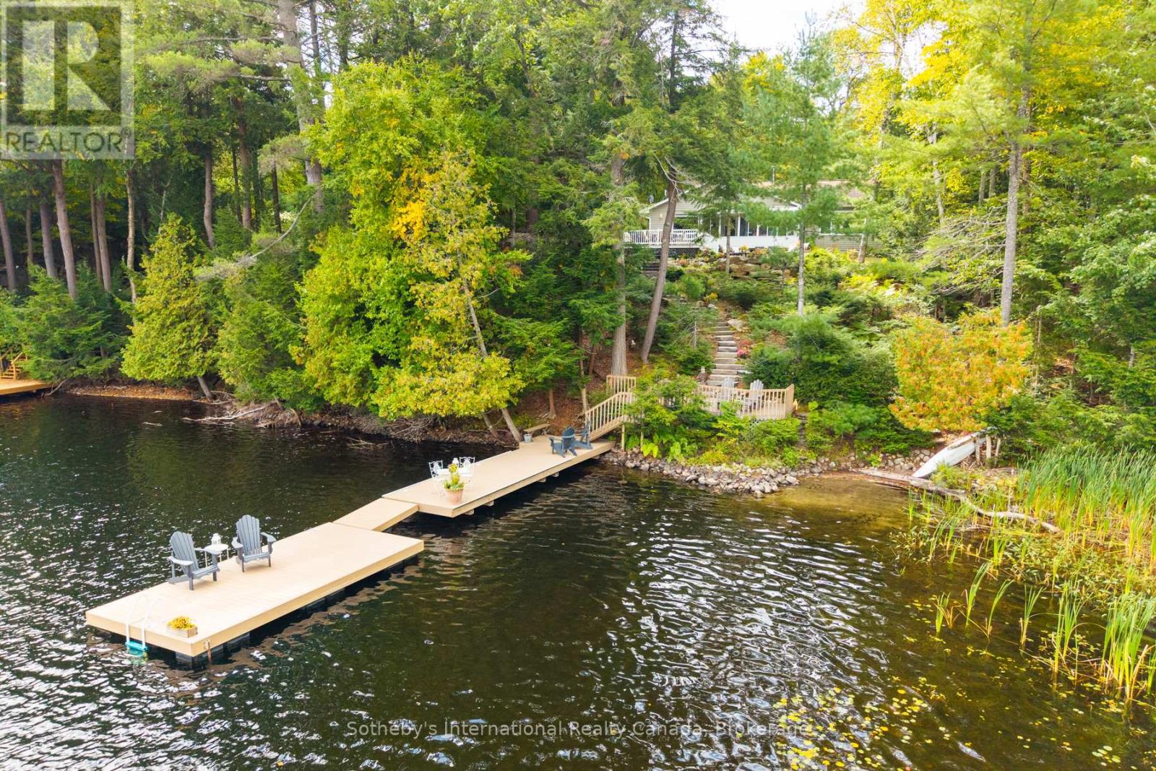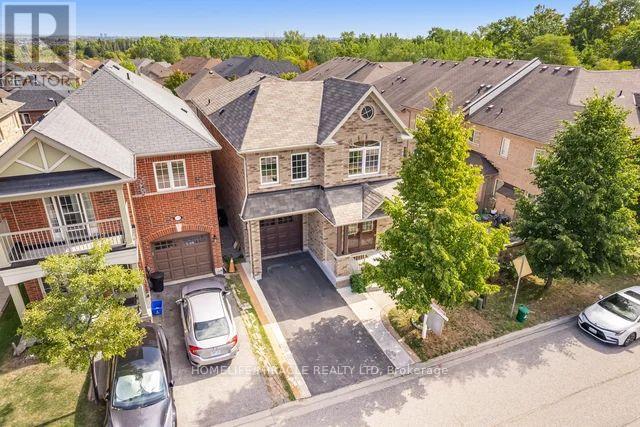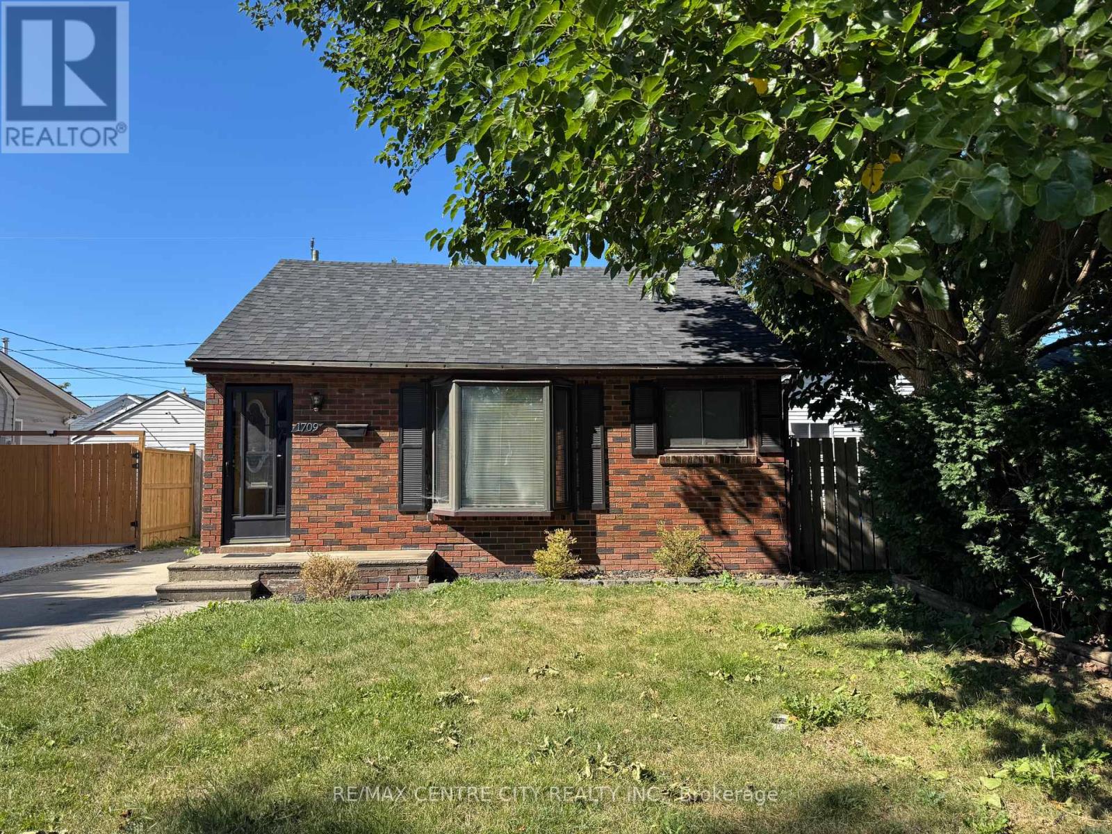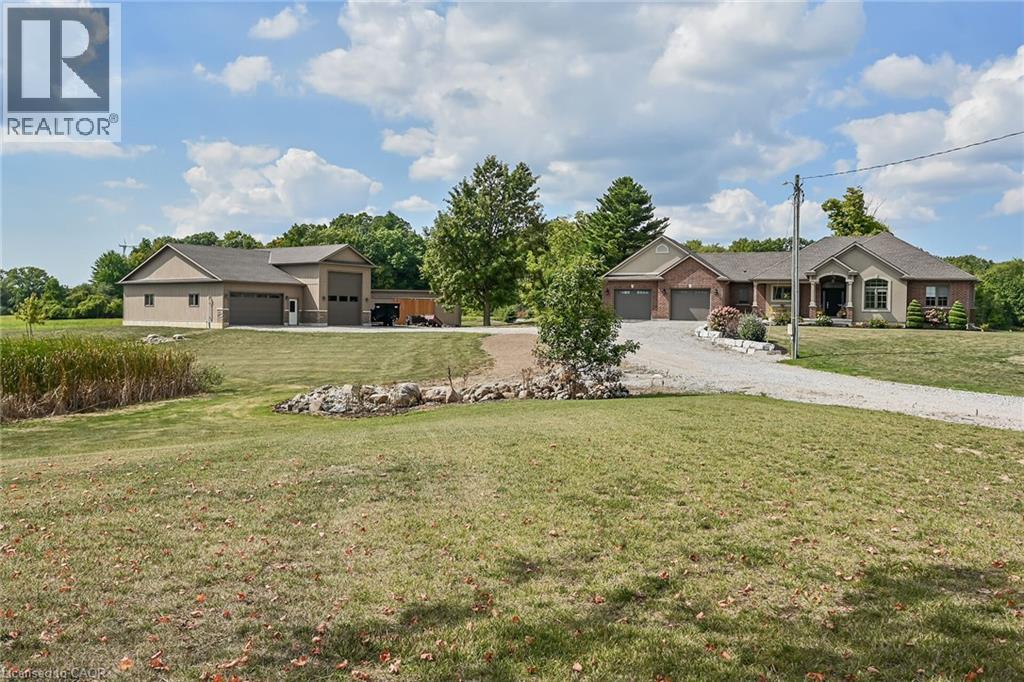15 Bourbon Court
Hamilton, Ontario
Welcome to this beautiful 3-bedroom, 4-bathroom home, perfectly situated in one of Hamilton Mountain’s most desirable neighbourhoods. With a brand new metal roof and a prime location close to elementary schools, shopping at Limeridge Mall, and easy highway access, this home offers the perfect combination of comfort, convenience, and long-term value. Step inside and be greeted by a bright and inviting main floor living room, where vaulted ceilings and skylights create an airy atmosphere filled with natural light. A cozy fireplace adds warmth and charm, making it the ideal gathering place for family and friends. The updated kitchen is a chef’s delight, featuring granite countertops, a double undermount sink, and a modern design that blends seamlessly with the rest of the living space. Toward the front of the home, a versatile family room can easily be set up as a den, office, or quiet retreat from the main living areas. Upstairs, the spacious primary bedroom offers the perfect escape with its walk-in closet and a peaceful ensuite bathroom. The additional bedrooms are generously sized, providing comfortable living space for family or guests. The spacious basement extends the home’s living area with a large recreation room, convenient powder room, ample storage including a cedar-lined closet, and a dedicated workspace ideal for hobbies or projects. Practicality meets function with the main floor laundry room, thoughtfully equipped with a built-in ironing board and direct access to the double garage. Every detail has been designed to make day-to-day living easier while still maintaining a sense of style and comfort. This home truly checks all the boxes. Whether you’re looking for a peaceful retreat, a functional family home, or a space to entertain, this property delivers on every level. Don’t miss your chance to make this stunning house your new home. (id:50976)
3 Bedroom
4 Bathroom
2,213 ft2
RE/MAX Real Estate Centre Inc.




