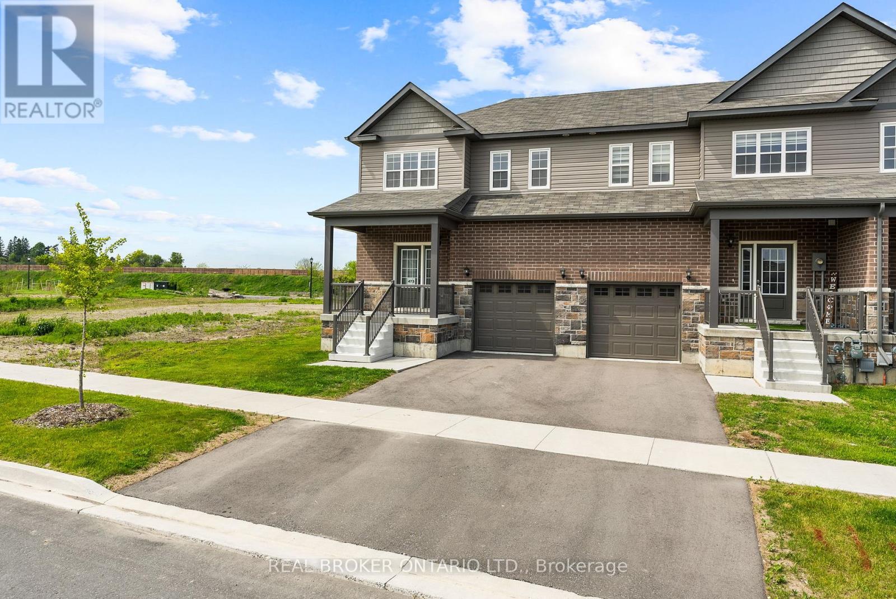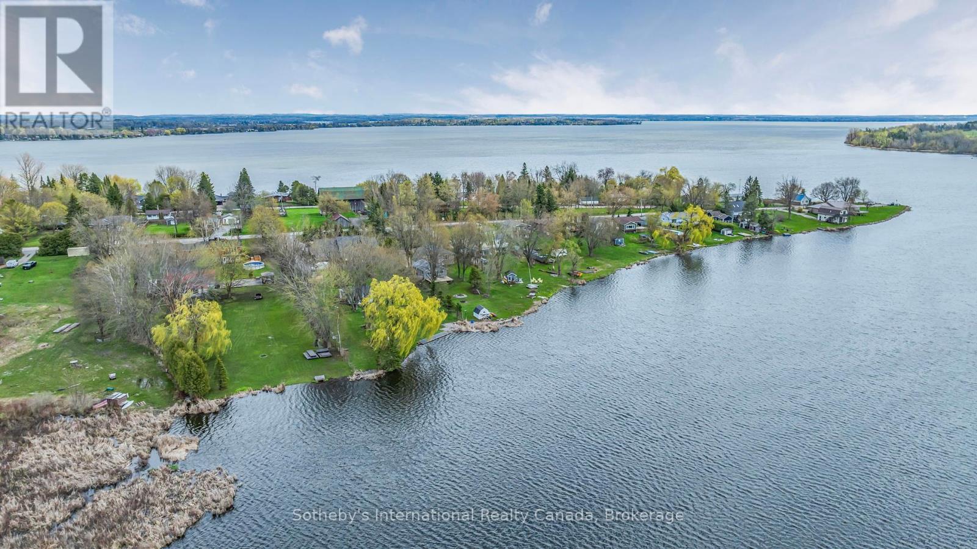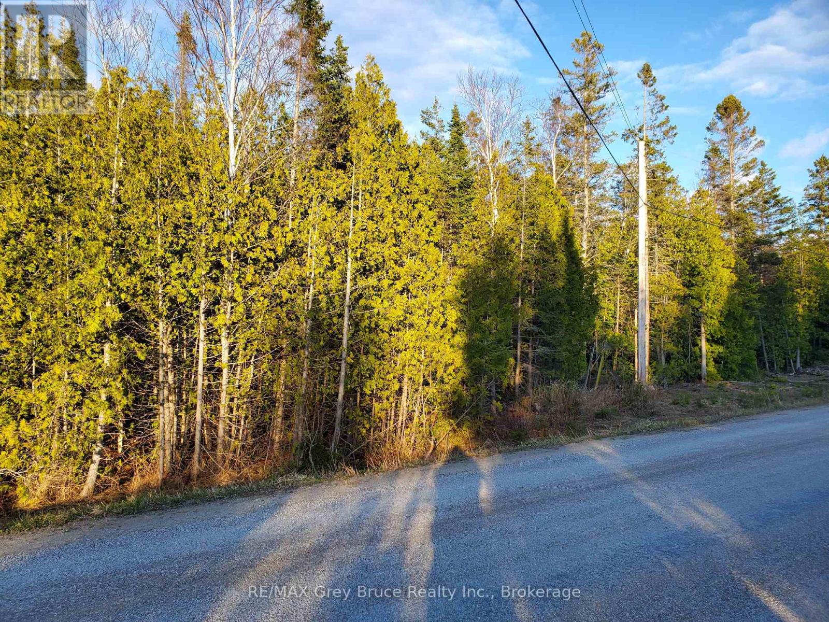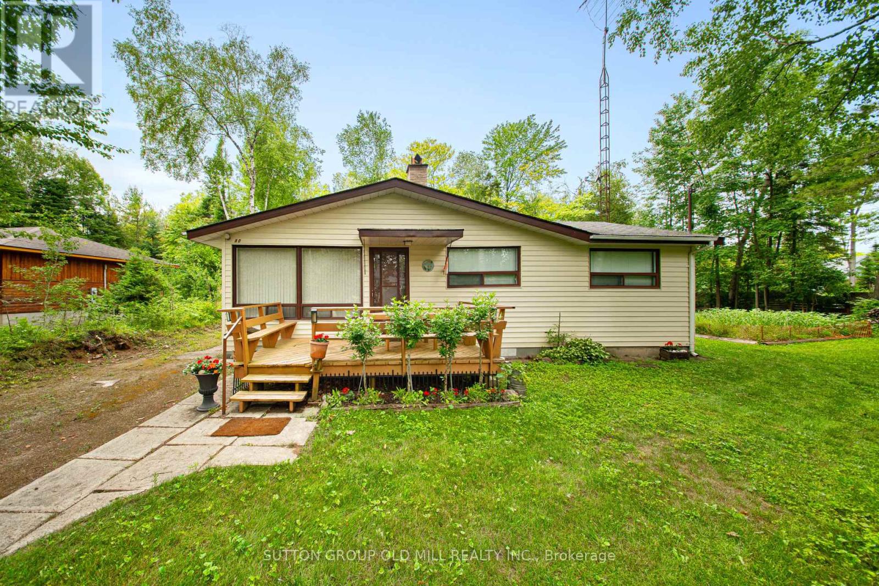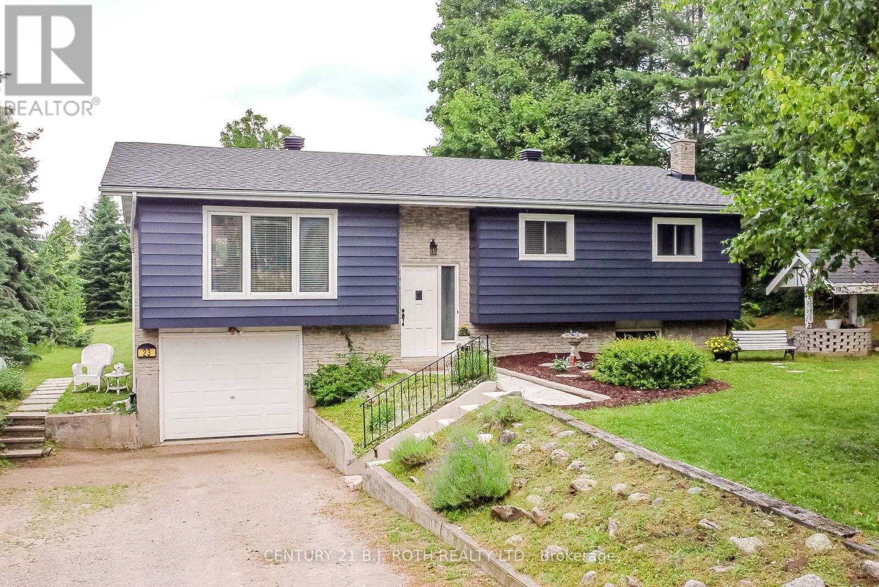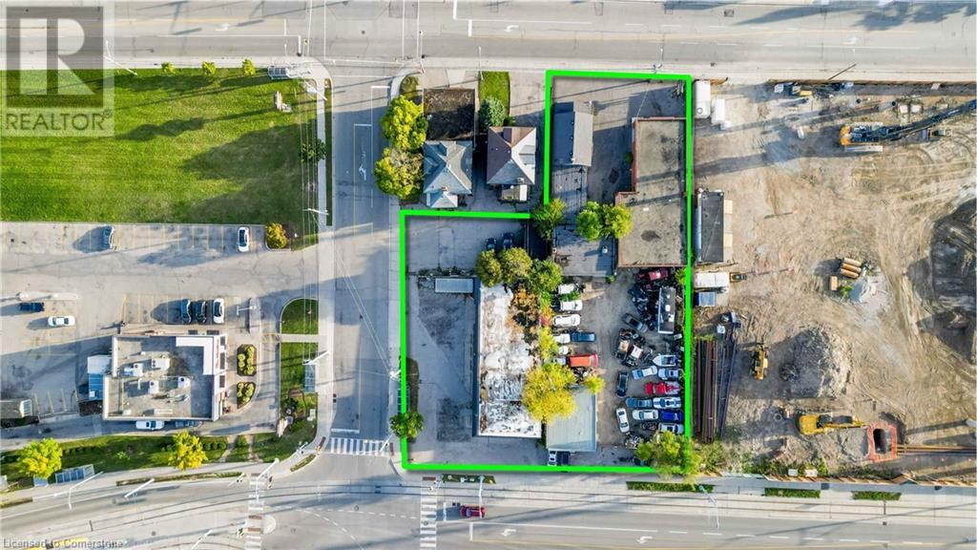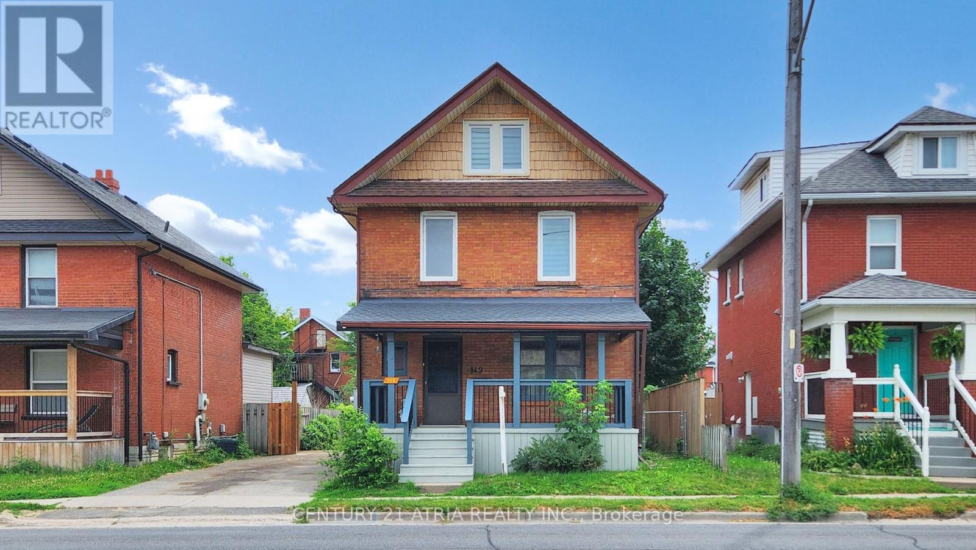149 Adelaide Avenue E
Oshawa, Ontario
Beautiful AllBrick Detached Home 5 Beds, 2 Baths. Nestled in the sought-after ONeill neighbourhood, this charming all-brick, 2 1/2storey detached home combines classic appeal with modern convenience. Boasting 5 spacious bedrooms and 2 full bathrooms, its perfect for families, professionals, or those craving room to grow. Step inside to discover original hardwood floors, solid wood trim, and character-rich design throughout. The finished attic offers a versatile bonus room ideal for a home office, playroom, or guest retreat, while the lower-level basement includes a second bathroom and laundry hookuphighlighting smart use of space. Outside, a rear deck overlooks a generous, fully fenced yardyour ideal spot for summer BBQs, gardening, or relaxing with family. With central air and forcedair gas heating, this home is both comfortable and easy to live in. Prime location: A short stroll from Costco, grocery stores, banks, and major amenities-enjoy effortless errands and lifestyle convenience. Great walkability with nearby parks, schools, and the downtown core. Close to transit, Lakeridge Health, Durham College, and UOITperfect for commuters or health/science professionals. Community Perks: Historic charm with homes built in the 1920s-50s, mature trees, and good school zones including ONeill Collegiate. Whether you're looking to settle into a vibrant community steps from amenities or expand in a flexible, family friendly space, 149 Adelaide St E is a standout opportunity. Classic craftsmanship meets smart updates in a location that truly delivers convenience without compromise. (id:50976)
5 Bedroom
2 Bathroom
1,100 - 1,500 ft2
Century 21 Atria Realty Inc.



