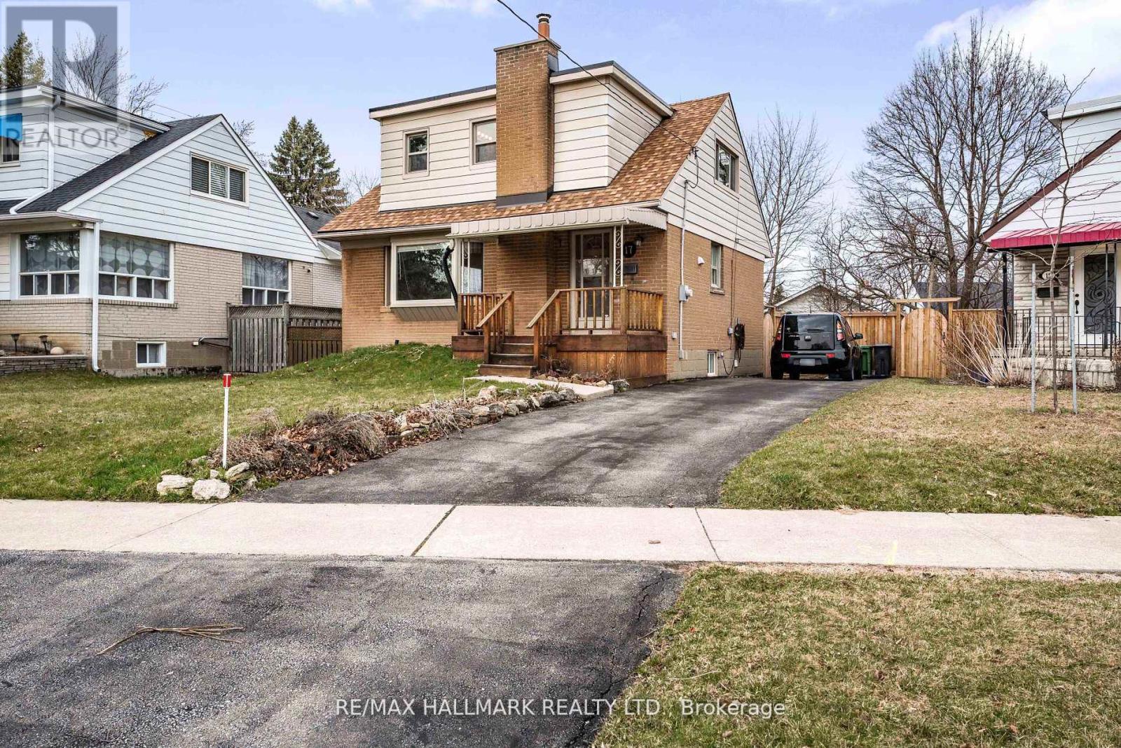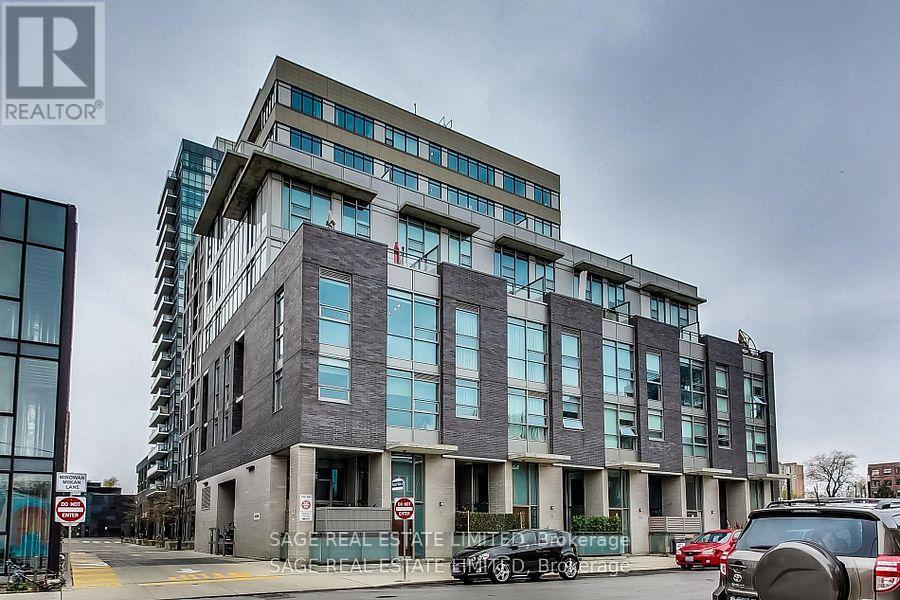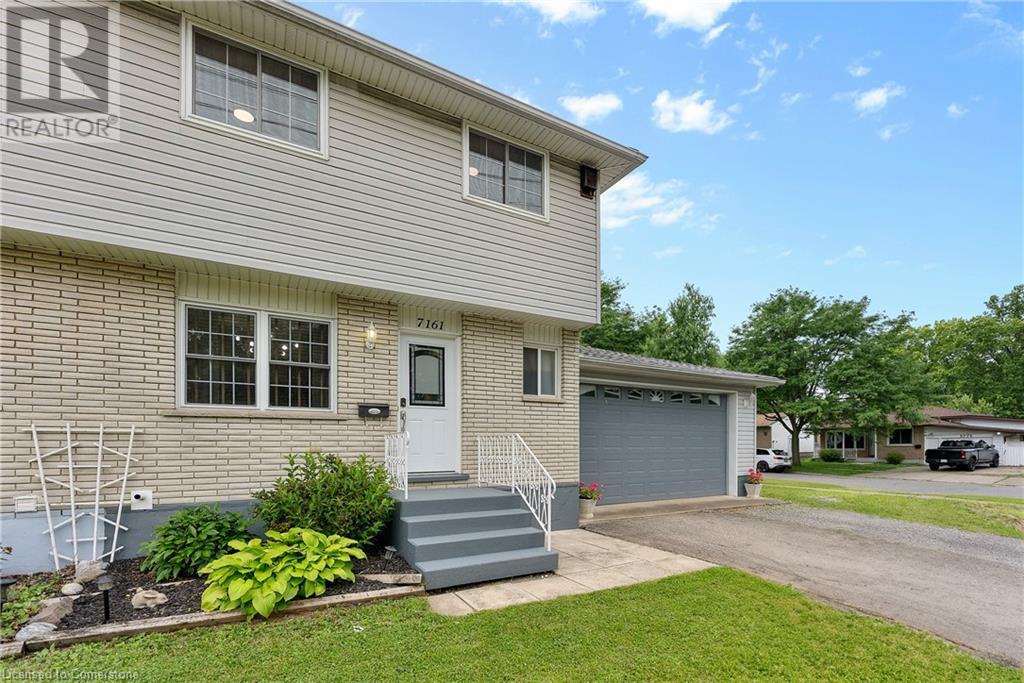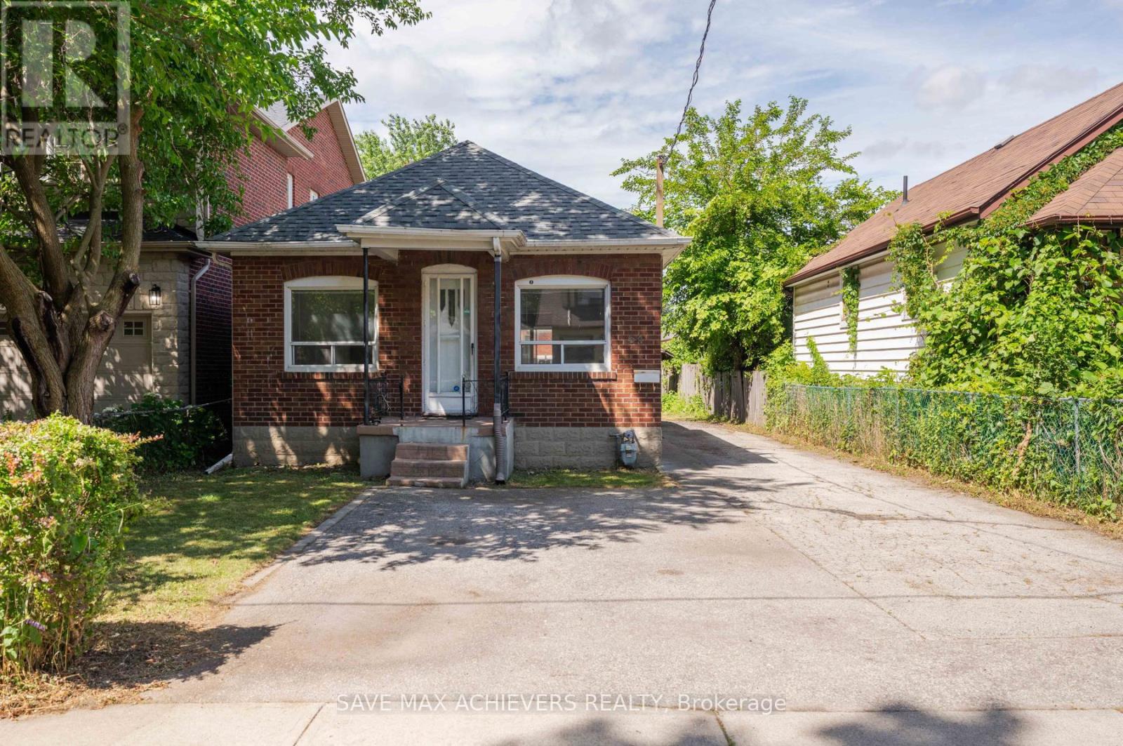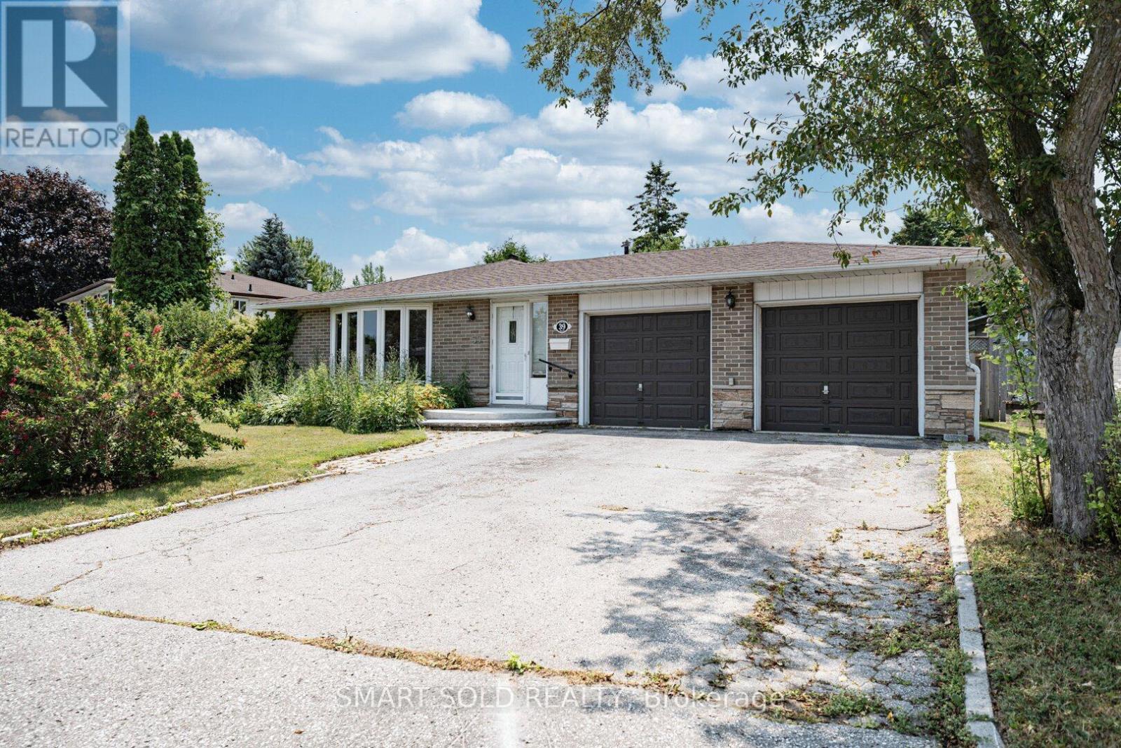6043 Wiens Boulevard
Niagara Falls, Ontario
Welcome to 6043 Wiens Boulevard a move-in-ready family home on a quiet street in the highly desirable Forestview community of Niagara Falls. With over 1,800 sq ft of above-grade living space plus a finished basement and parking for six, this stylish two-storey offers thoughtful upgrades and timeless design ideal for modern family living. Step through the striking 8-foot-tall front door into a bright, open-concept main floor with hardwood floors, trendy lighting, and a cozy gas fireplace. The chef-inspired kitchen features stainless steel appliances, granite counters (wired for under mount lighting), peninsula bar, designer backsplash, and built-in bar fridge, flowing into a dining area with oversized 8-foot sliding doors. Upstairs, the spacious primary suite includes a feature wall, walk-in closet with custom organizers, and a spa-like ensuite with glass-enclosed tiled shower, vessel sink, and towel bar warmer. Two additional bedrooms also include custom closet organizers, one with vaulted ceiling. A sunny loft and upper-level laundry add functionality. The finished basement includes pot lights, wall-to-wall custom cabinetry in the rec room, a media room or fourth bedroom with heated floors, a two-piece bath with shower rough-in, cold cellar, and plenty of storage. Outside, enjoy a private fenced yard with composite wraparound deck, covered pergola, finished walkways, and even a basketball net out front that can stay. The concrete driveway with paver edging adds standout curb appeal. Close to top-rated schools like Forestview Public, Westlane Secondary, Loretto and Cardinal Newman Catholic Elementary, and St. Michaels Catholic High, plus parks, Costco, grocery shopping, MacBain Community Centre, and highway access, this home combines above-average finishes, quality craftsmanship, and exceptional family-friendly living. (id:50976)
3 Bedroom
4 Bathroom
2,242 ft2
Exp Realty (Team Branch)




