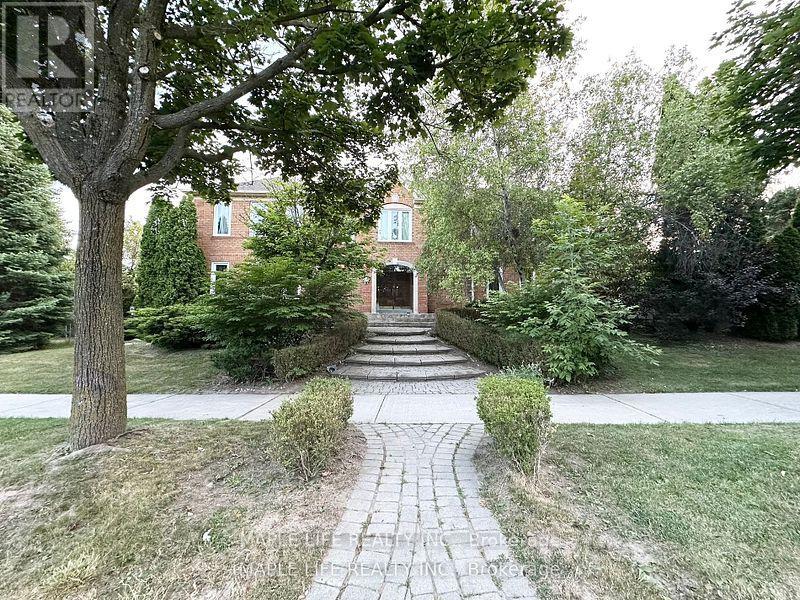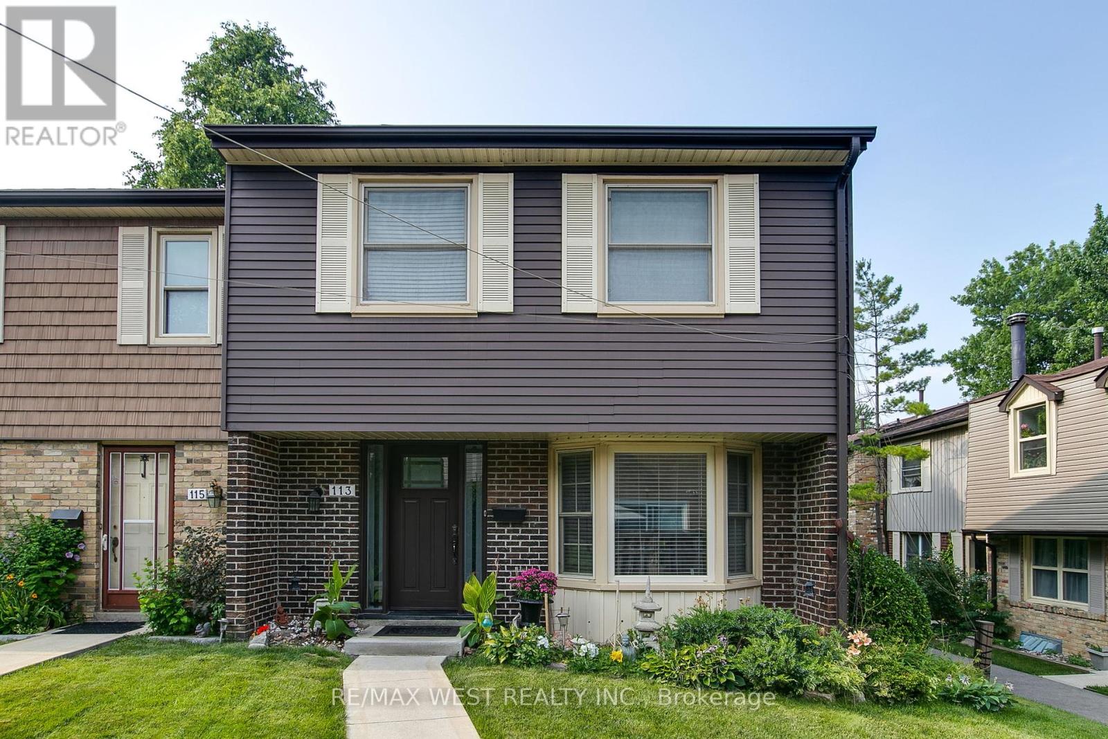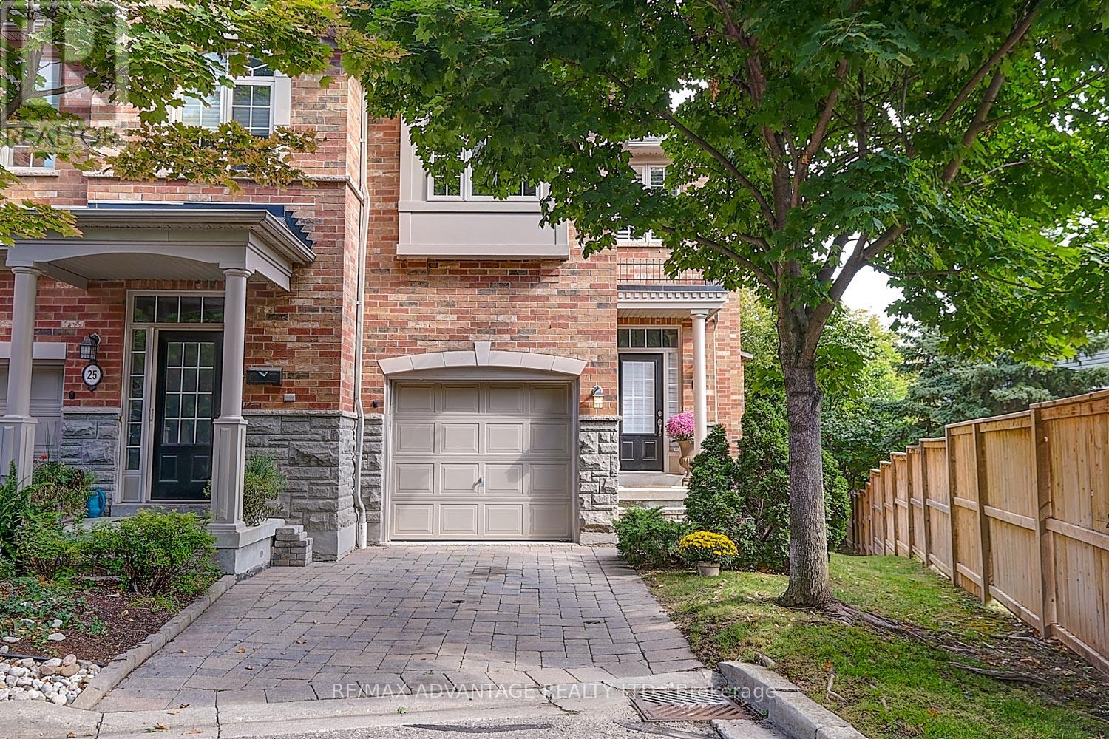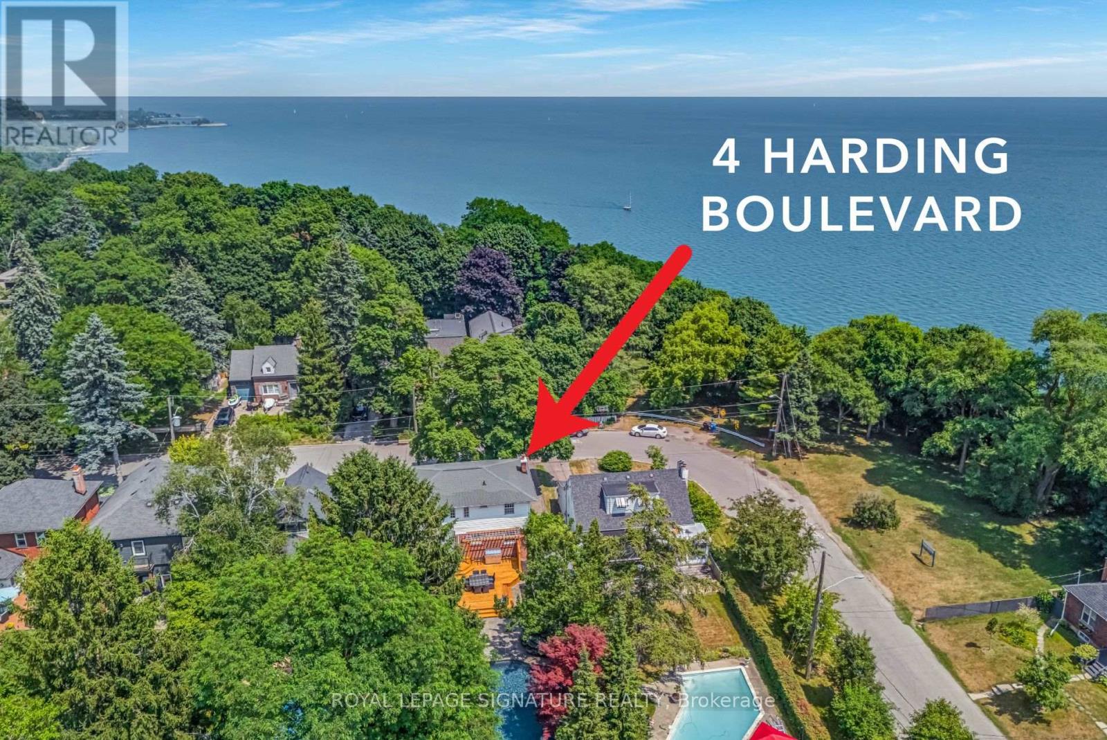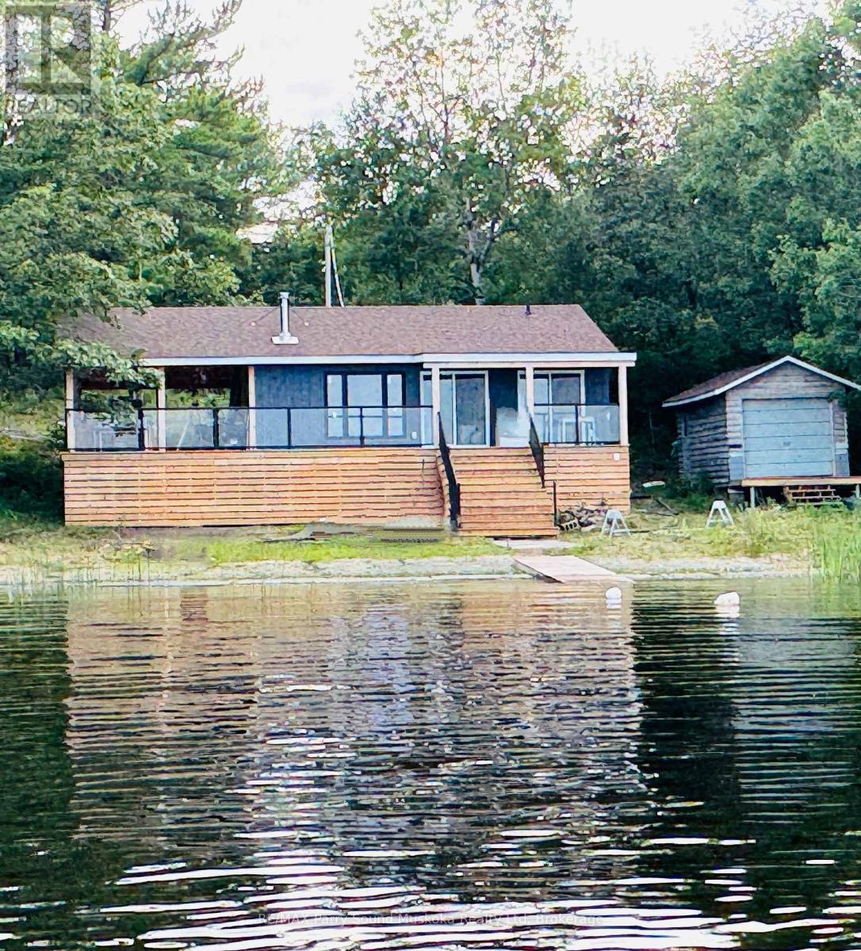28 Rock Garden Street
Markham, Ontario
Sophisticated Corner-Lot Residence in Prestigious Cornell Over 4,000 Sq Ft of Total Living Space. A rare opportunity to own a meticulously maintained and extensively upgraded 5+3 bedroom executive home, proudly offered by the original owner. Situated on a premium corner lot in the heart of Cornell, this luxurious residence combines thoughtful design, quality craftsmanship, and unmatched functionality across three spacious levels. The elegant main floor welcomes you with 9-foot ceilings, crown moulding, upgraded light fixtures, and a chef-inspired kitchen featuring stone countertops, stainless steel appliances, and direct access to a double car garage. The expansive primary suite offers a private yoga or lounge retreat, creating a serene space for rest and rejuvenation. Designed with extended families or investment potential in mind, the professionally finished basement boasts oversized windows, a separate kitchen, laundry room, and a self-contained3-bedroom layout ideal for multi-generational living or rental income. Recent notable upgrades further elevate the homes appeal, including new roof shingles (2022),an owned tankless hot water system (2022, approx. $5,000), a new high-efficiency furnace and air conditioning system (2023, approx. $16,000), modern window coverings (2024), as well as custom interlocking stonework and professionally designed landscaping that enhance both curb appeal and functionality. With separate kitchen and laundry areas, 5 total bathrooms, and abundant space throughout, this property offers exceptional value, flexibility, and long-term appreciation potential. Perfectly positioned just steps to Black Walnut P.S. and Bill Hogarth S.S., and minutes from Markham Stouffville Hospital, Cornell Community Centre, parks, transit, and amenities. An exceptional blend of luxury, location, and lifestyle this is Cornell living at its finest. (id:50976)
8 Bedroom
5 Bathroom
2,500 - 3,000 ft2
Union Capital Realty



