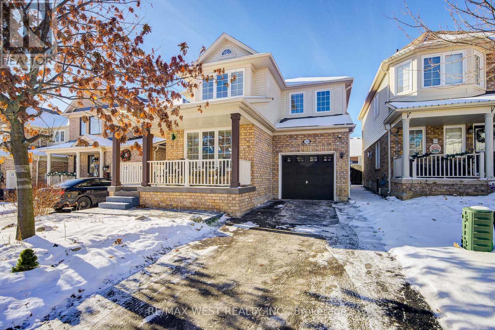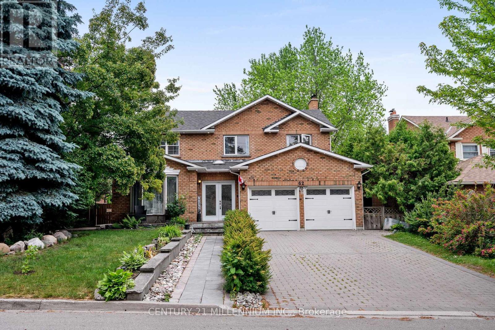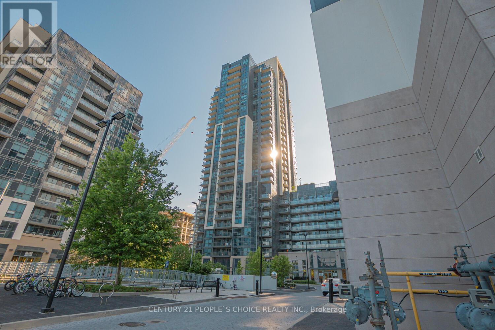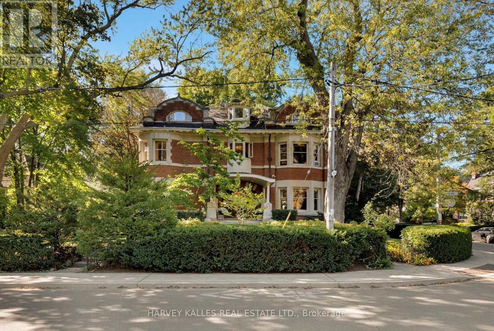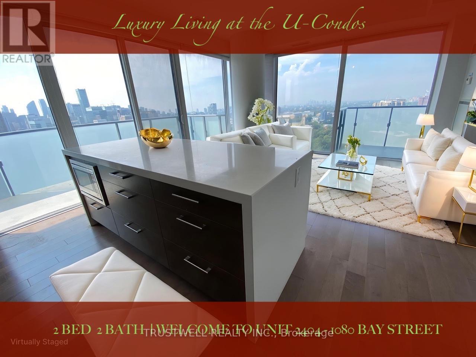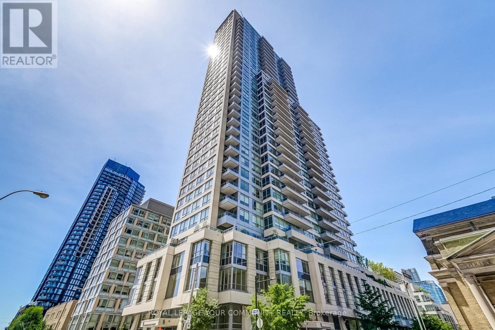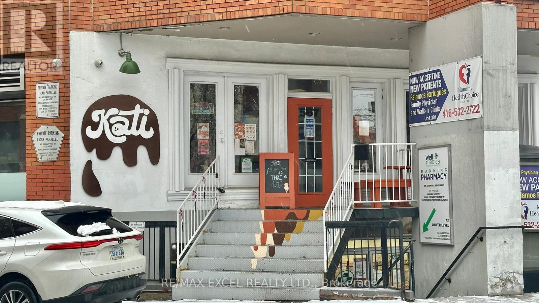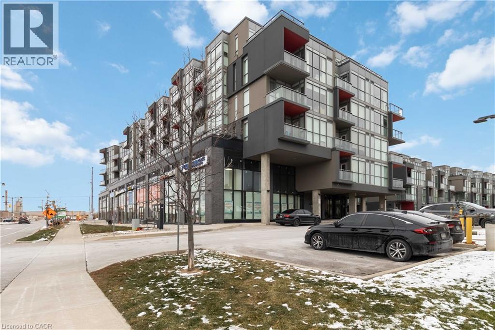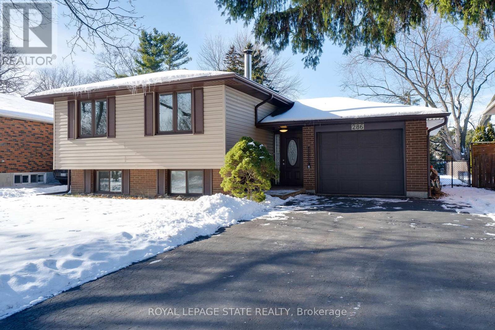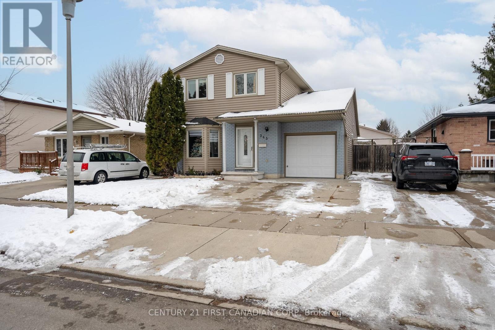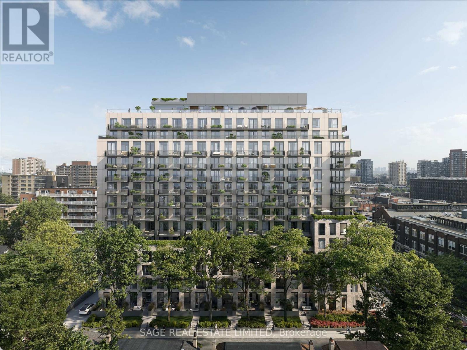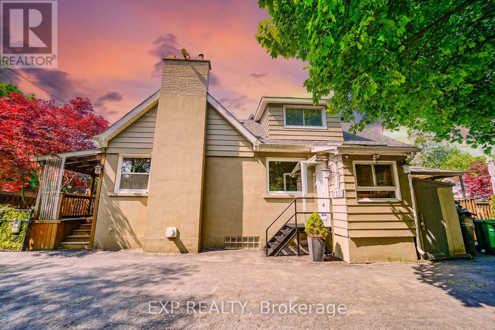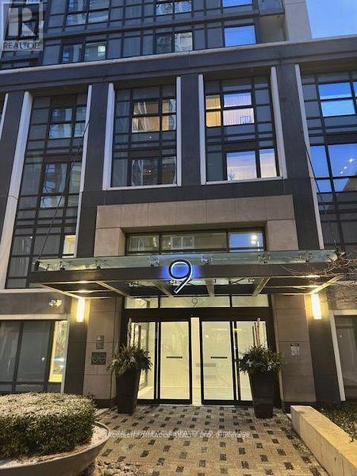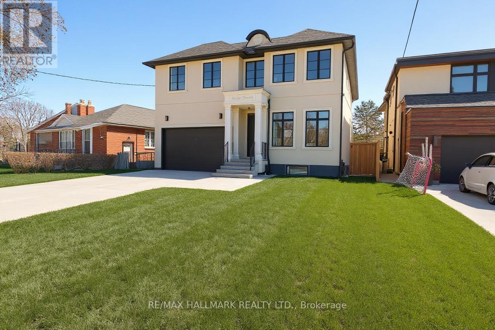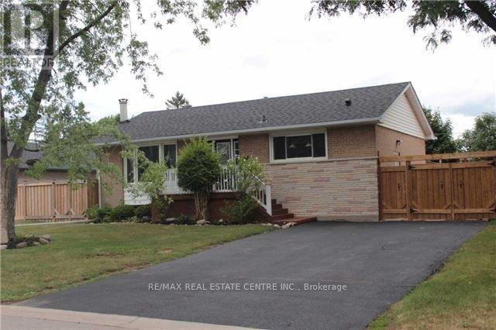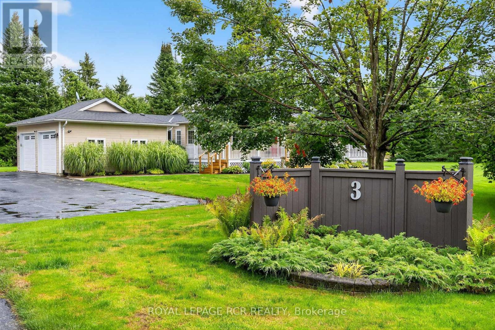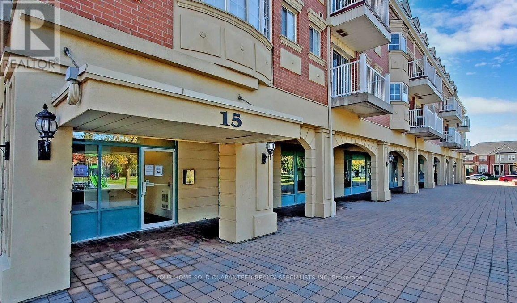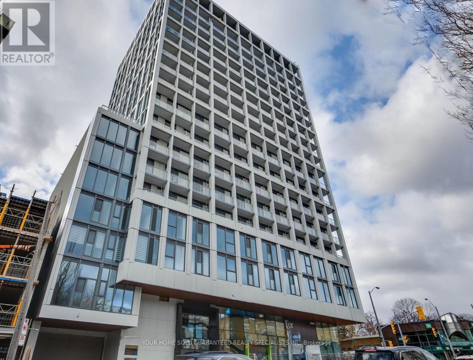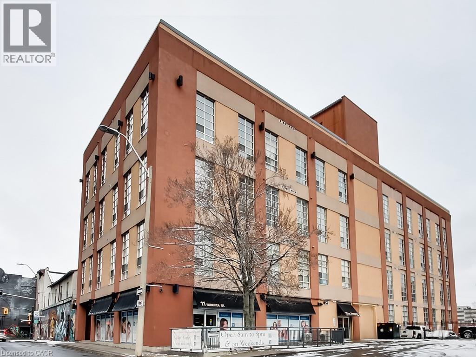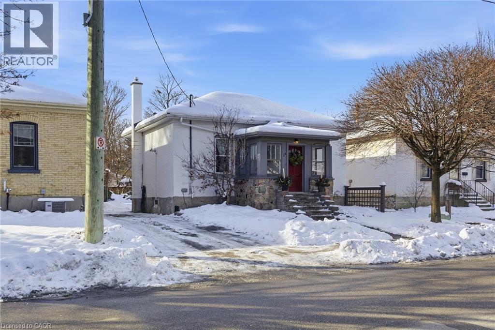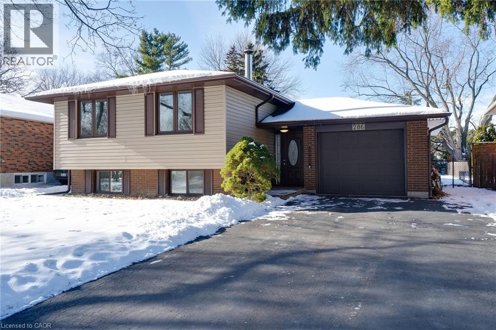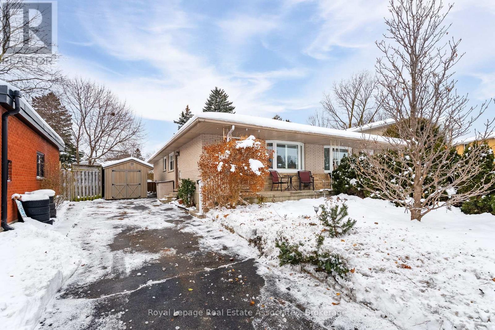62 Stargell Drive
Whitby, Ontario
Welcome to 62 Stargell Drive, a stunning and spacious home located in Whitby's highly sought-after Pringle Creek neighborhood. This beautifully renovated property features 4+2 bedrooms, 5 washrooms and a thoughtfully designed layout with an expansive living and dining area, perfect for families or entertaining. A cozy family room with a fireplace and a beautiful kitchen. Nearly $300,000 has been invested in high-end renovations, including a legal walkout basement with 2 bedrooms, 2 full bathrooms, kitchen, laundry room, a cozy recreation area with a fireplace, and its own separate entrance, ideal for extended family or rental income. This home sits on a generous 57-foot-wide lot and boasts a large driveway, double-car garage, and two spacious decks, accessible from both the kitchen and living room, offering great outdoor living options. A spacious patio area for outdoor dining and relaxation, and a well-landscaped yard that's perfect for summer enjoyment. Highlights include upgraded materials throughout, brand new windows, a modern kitchen with quartz countertops, pot lights, ceramic tiles, and gleaming hardwood floors. Bright and airy with plenty of natural light, The side of the house is fully concreted, providing easy access to the backyard, and includes a convenient storage shed. This is a bright, functional, and turn-key property that has been meticulously cared for by the homeowner. Truly a must-see! 'Click On Virtual Tour' (id:50976)
6 Bedroom
5 Bathroom
2,000 - 2,500 ft2
Century 21 Millennium Inc.



