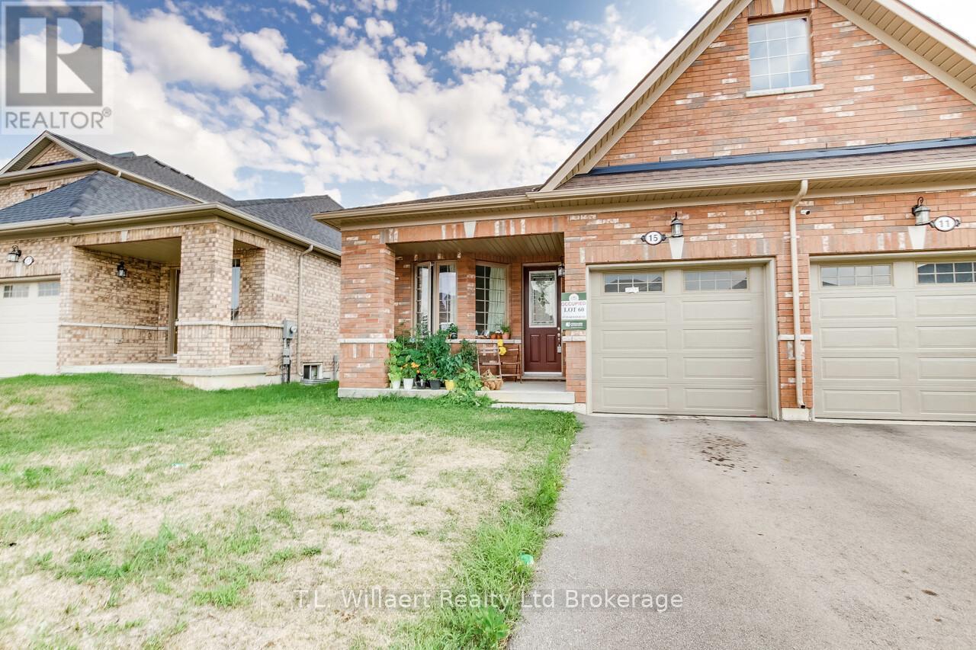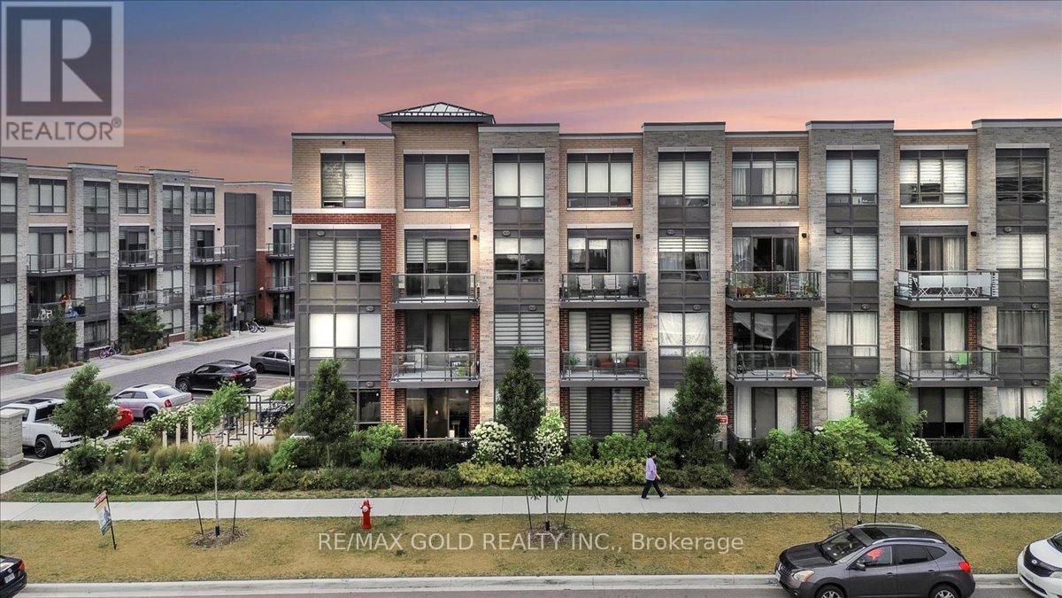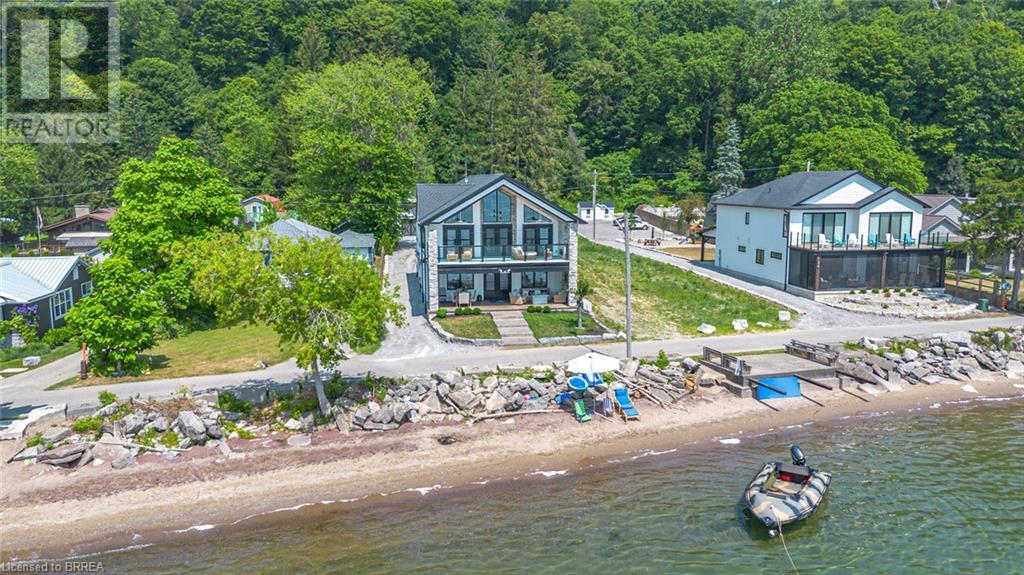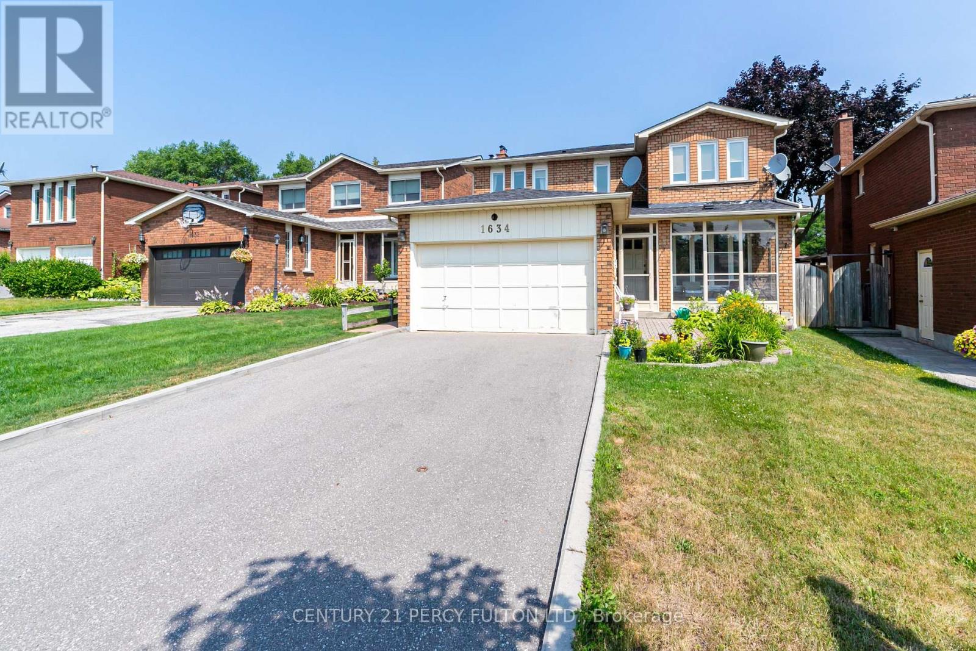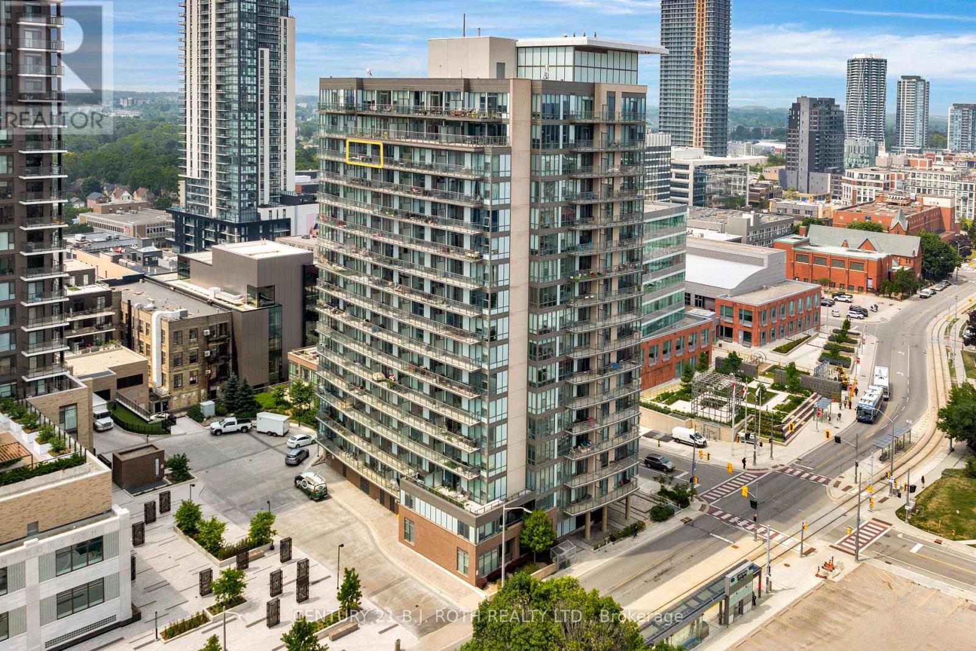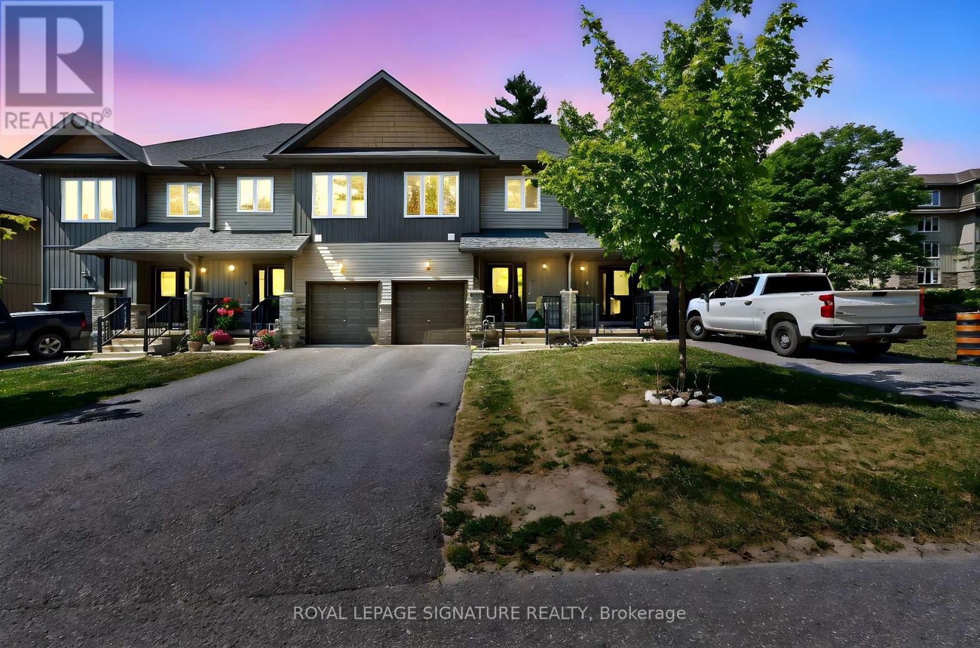67 Mayflower Avenue
Hamilton, Ontario
Exceptionally kept and thoughtfully renovated 1.5 storey home in Hamilton's coveted Crown Point. This family oriented street is close to amenities, a walk to great schools, and features all the bells and whistles to keep you comfortable for years to come. Not your typical 4-square model, enter through a covered front porch overlooking a tidy garden into a living room spanning the entire width of the home. Finished with durable flooring, freshly painted walls, accent pass through to allow light from the main floor bedroom, with upgraded vinyl windows, and direct access to the renovated kitchen. The chefs kitchen offer is top of the line stainless appliances, stark white cabinetry to the ceiling, a matching coffee bar and main floor stackable laundry. All adjacent to a bright dining room, easily fitting a family, alongside sliding patio doors to the upgraded raised deck. Upstairs find two generous bedrooms, both with closets and a four piece bath, no going downstairs in the middle of the night! The finished basement has separate side door access and is a finished In Law suite complete with kitchen, three-piece bath, one bedroom and a bright living space. Parking for 3 to 4 on the driveway with a separate detached garage tucked in the backyard. Fully fenced yard, easy to care for perennial gardens, electric car charger, and the upgrades list is endless: roof (2022), AC (2022), insulation (2025), Windows and doors (2023/4), garage roof (2024), second floor siding (2024), rewired with 200Amp service, pex plumbing, freshly sealed drive, custom garage doors - really just move in! (id:50976)
4 Bedroom
2 Bathroom
1,100 - 1,500 ft2
RE/MAX Escarpment Realty Inc.



