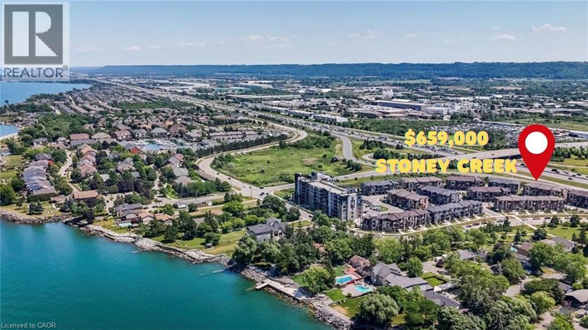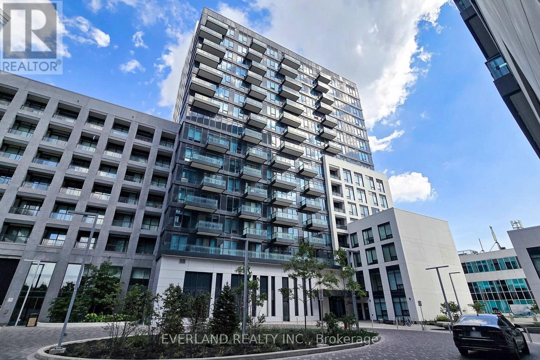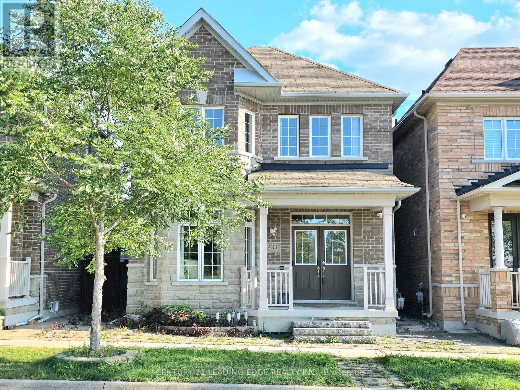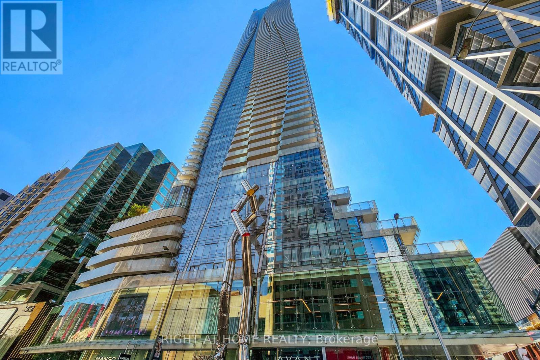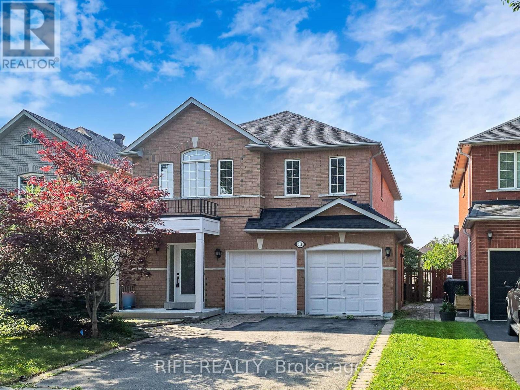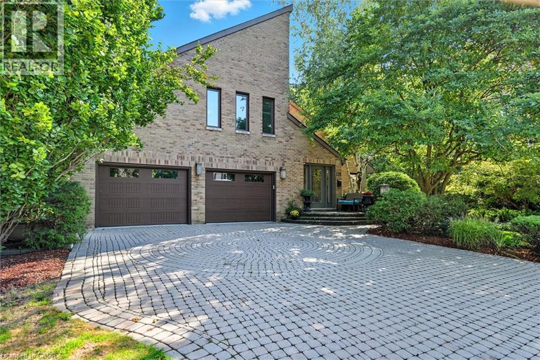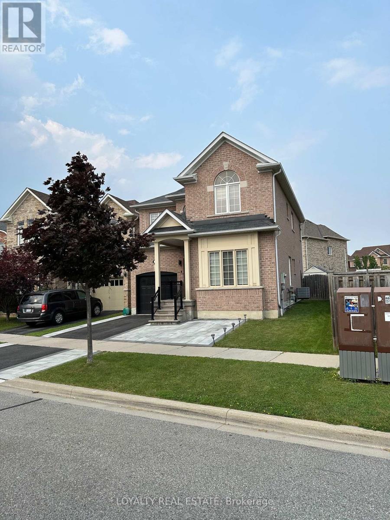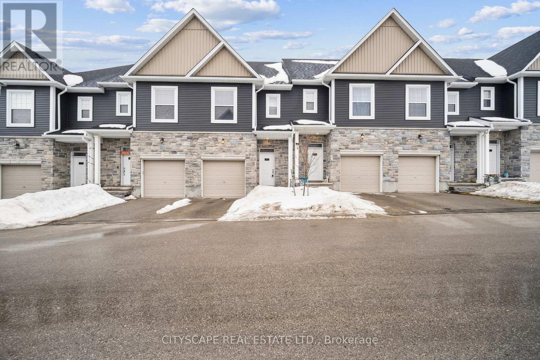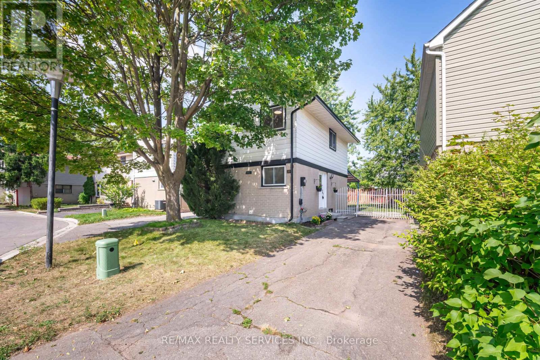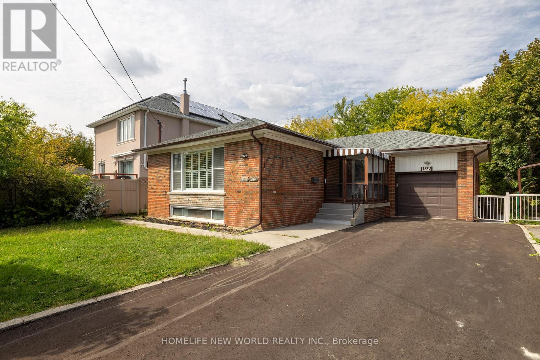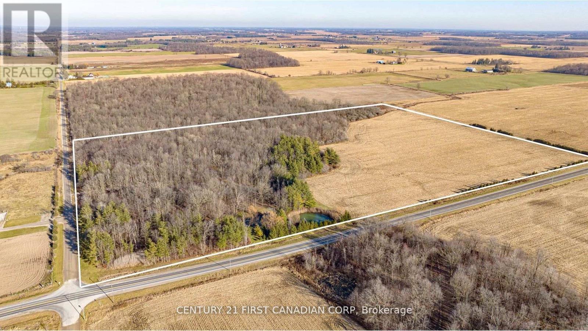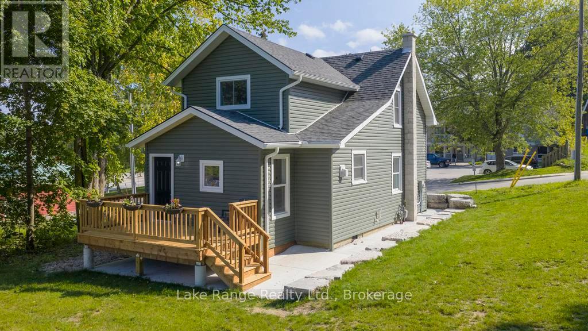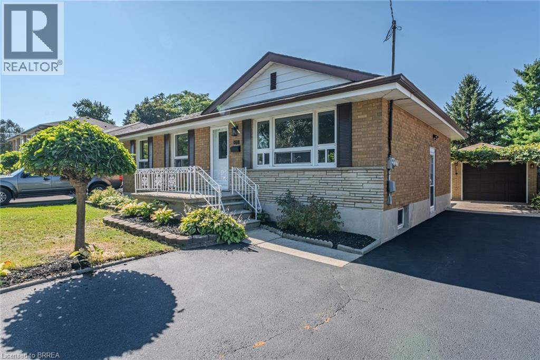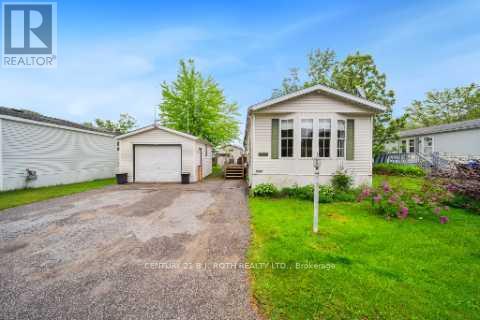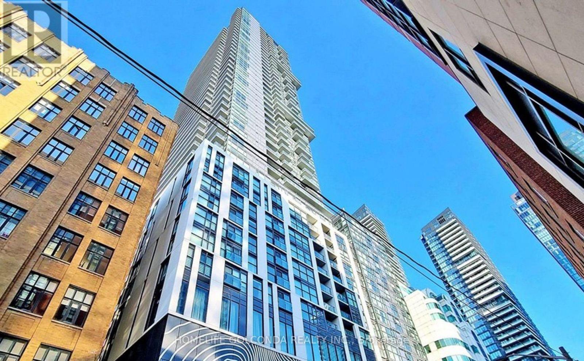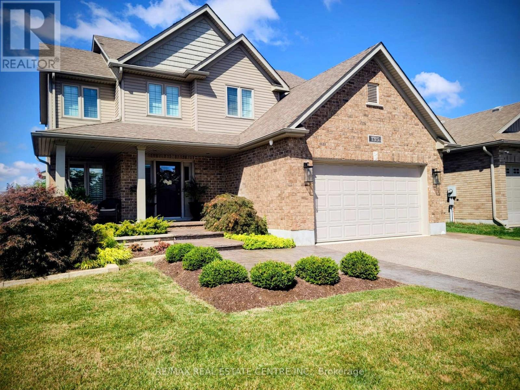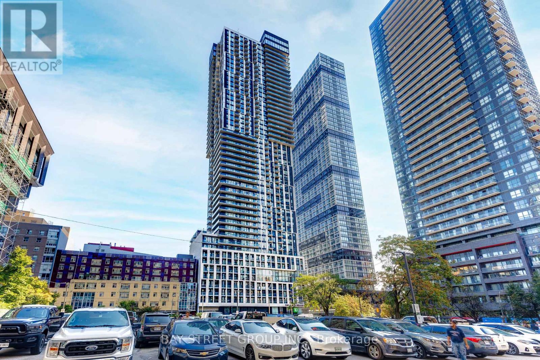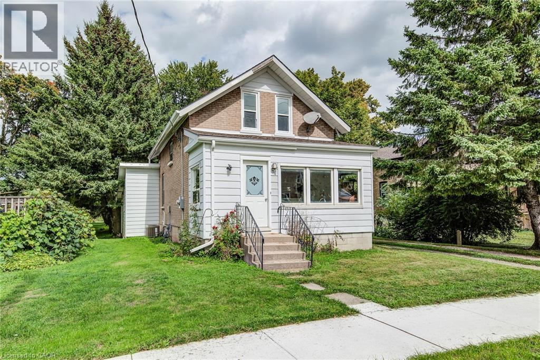275 Greenbriar Road
Ancaster, Ontario
In Ancaster’s sought-after Harmony Hall neighbourhood, this distinctive split -gable architectural design offers a blend of modern comfort and timeless character with approximately 3500 square feet of finished living space with an in-law suite in the walk-out basement on a beautifully private, tree-framed lot. Renovated extensively in 2022, this three-bedroom, three-bath home features a flexible layout that adapts easily to today’s lifestyle. The inviting entry opens into a dramatic living space with soaring vaulted ceilings, a new gas fireplace with full-height brick surround, and expansive windows that frame views of the mature gardens. The enlarged kitchen was extended seven feet to create an open and functional design, finished with custom cabinetry including a coffee bar, a 10-foot island, stone counters, and premium KitchenAid appliances. Hardwood flooring runs throughout, replacing carpeted areas, while custom oak treads and railings add timeless detail to the stairs and upper level, where knee walls and plaster barriers were removed to create brighter, open sightlines. The primary suite was completely reimagined with built-in closet cabinetry and a spa-inspired ensuite featuring heated floors, a built-in toilet/bidet, and a glass shower with skylight. A new guest bathroom and laundry area were also added with custom cabinets and high-end finishes. The walkout lower level was redesigned as an in-law suite to include an additional bathroom, kitchen, and reclaimed storage areas, upgrades include a new glass front door, rear entrance, and garage doors, a covered patio with gas fireplace, rebuilt retaining walls in the backyard, and landscaped gardens with stone walkways, water features, and shaded seating areas. With an attached double garage, wide interlock driveway, and every major detail thoughtfully updated, this property combines architectural distinction, privacy, and modern practicality, all within minutes of shops, dining, golf, parks, and the highway. (id:50976)
3 Bedroom
4 Bathroom
3,538 ft2
RE/MAX Twin City Realty Inc.



