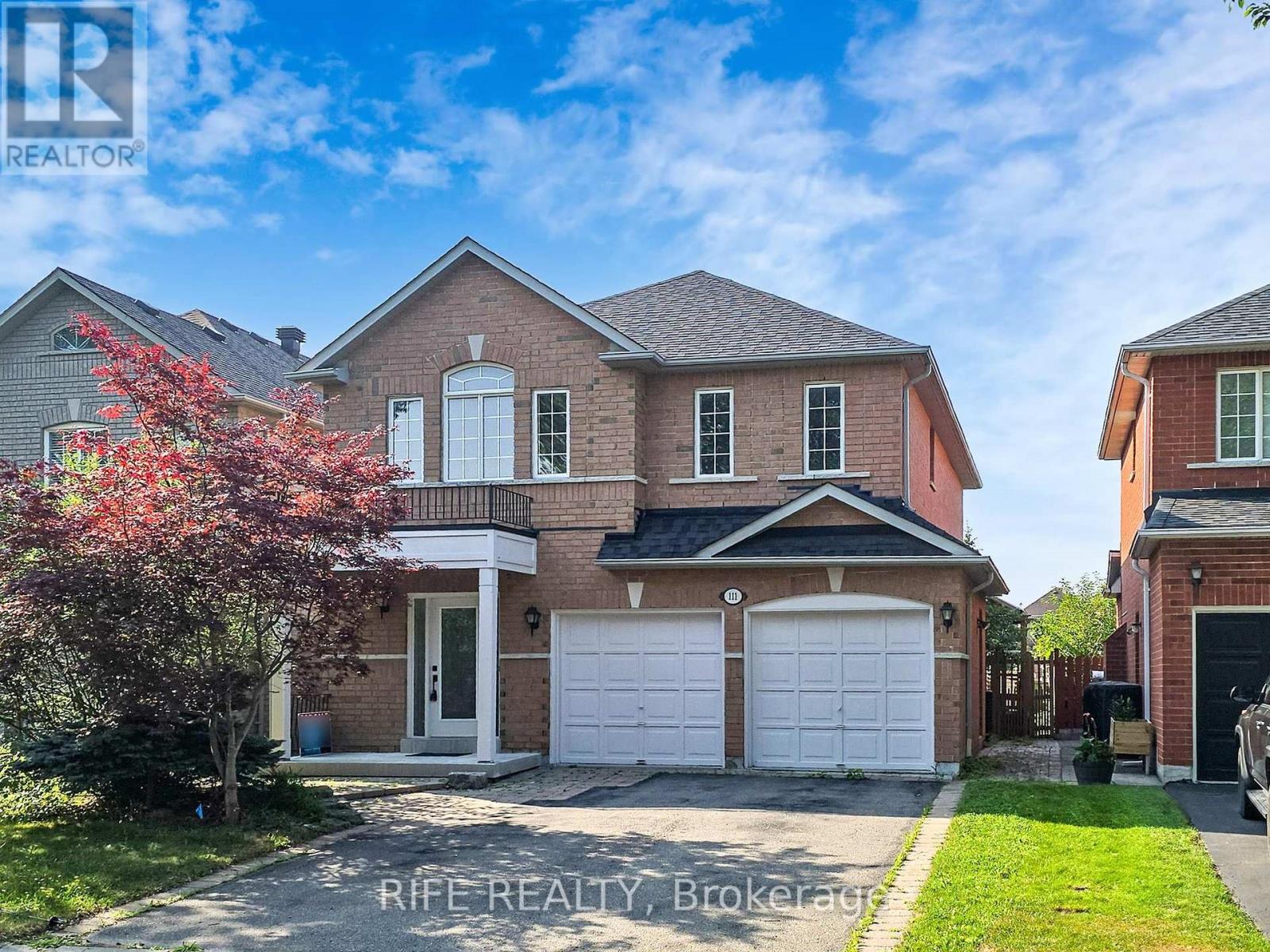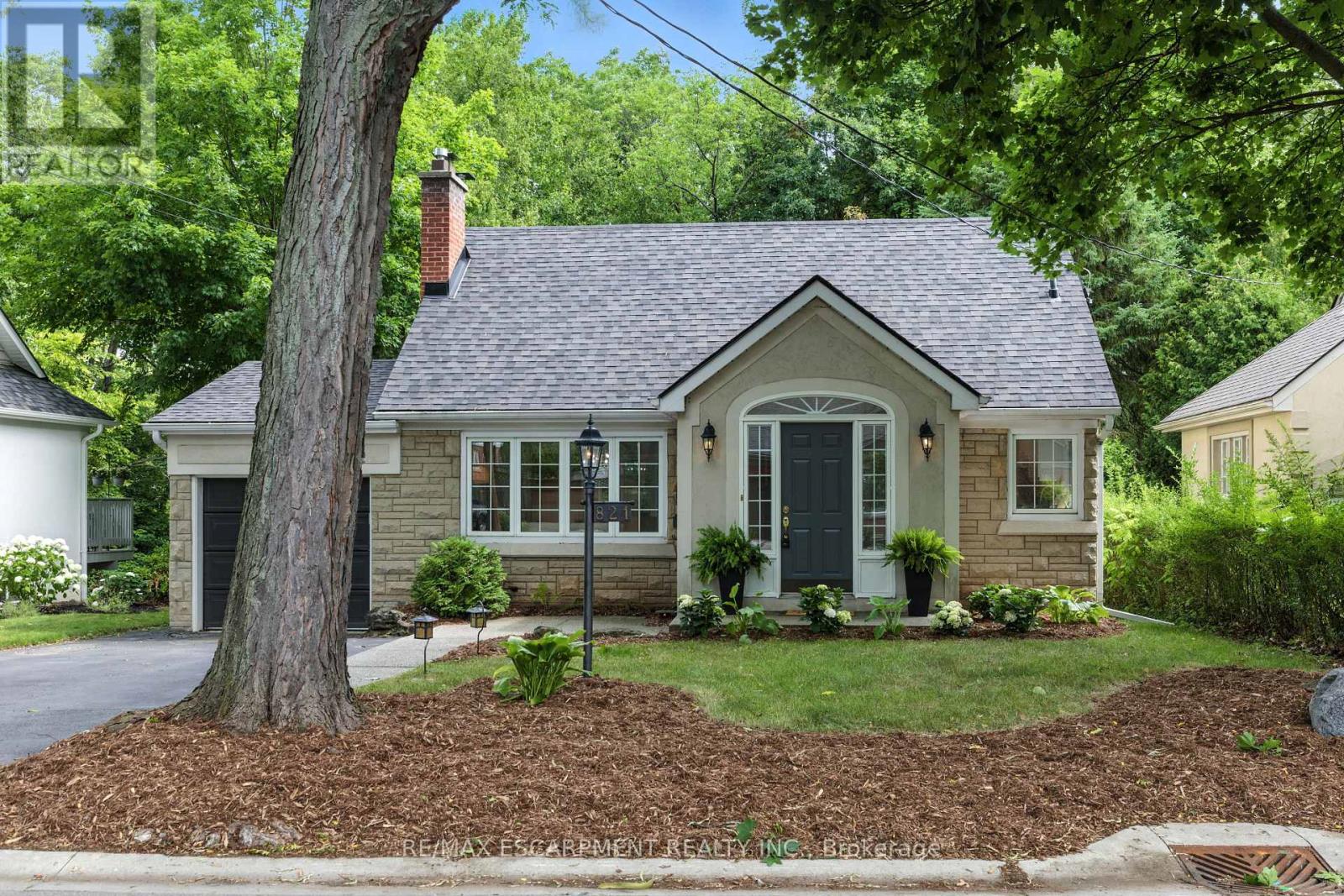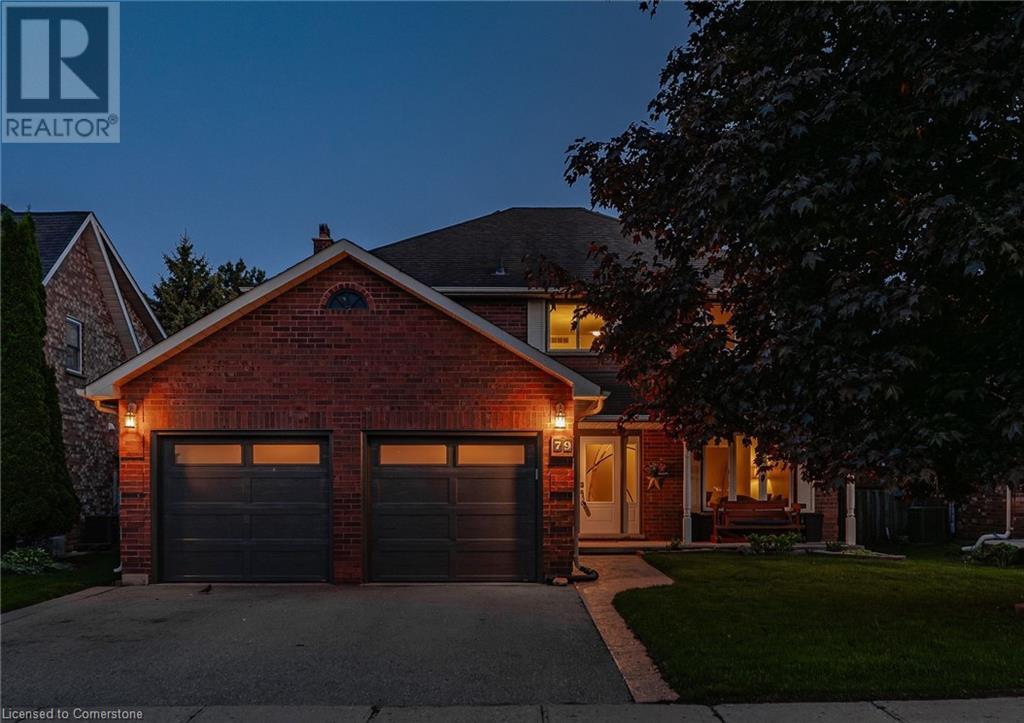10223 Guelph Line
Milton, Ontario
Contemporary elegance meets estate living. Situated on a beautifully manicured 1.11-acre lot, this custom-built 2022 bungalow delivers nearly 5,000 sqft of meticulously designed living space, with 5 beds, 5 baths, and an oversized 3-car garage. Just 3 minutes from Hwy 401, this luxury residence offers seamless access while surrounded by privacy and natural beauty. Inside, you'll find 10ft flat ceilings, solid 8ft doors, and refined craftsman-style millwork throughout. The designer kitchen is a showpiece with a massive quartz island (4x9ft), floor-to-ceiling custom cabinetry, and premium built-in appliances. deal for everyday living and upscale entertaining. The great room stuns with a 17ft cathedral ceiling, exposed wood beams, a 42" Napoleon fireplace, built-in Paradigm surround sound, and oversized patio doors leading to a glass-railed composite deck. A stylish family room offers a second 72" fireplace and in-ceiling audio for immersive ambiance. The primary suite is a private sanctuary with its own fireplace, custom walk-in closet, luxury ensuite, and French doors to the rear deck. Every bedroom on the main floor includes built-in audio and custom closets. The fully finished 9ft ceiling basement redefines modern living with engineered hardwood, a custom-built library with ladder, wet bar, and two spacious bedrooms each with its own ensuite. At its heart is a $100K+ professionally built 11-channel 8-seater home theatre, fully insulated for premium acoustics. Outdoors, the property is a masterpiece: two composite decks with gas hookups, landscape lighting, a fire pit, volleyball setup, and an apple & pear orchard, complemented by fruit trees, berry patches, and grape vines. The garage is EV ready (for 2), fully insulated, with premium carriage-style doors, built-in racks, and Proslat tool walls ideal for car lovers or hobbyists. This is more than a home, its an experience. A retreat. A lifestyle. And it's ready for you. Homes of this caliber rarely come to market (id:50976)
5 Bedroom
5 Bathroom
2,000 - 2,500 ft2
Proclient Brokers Inc.



























