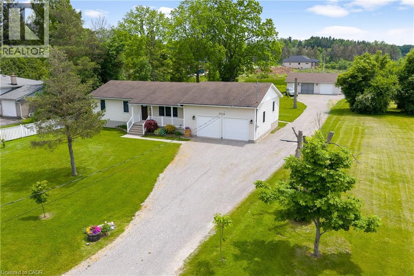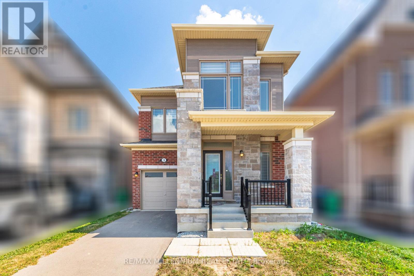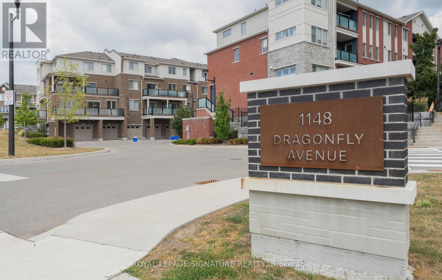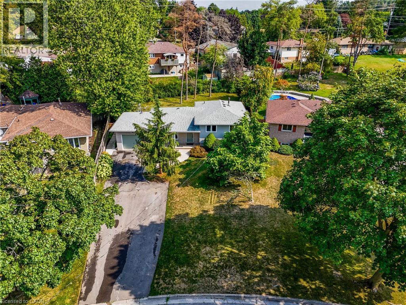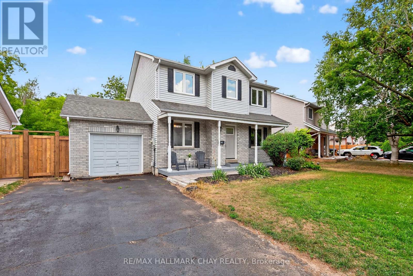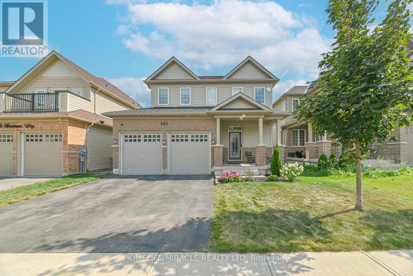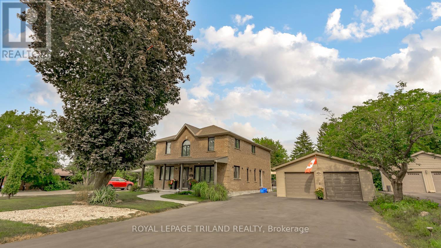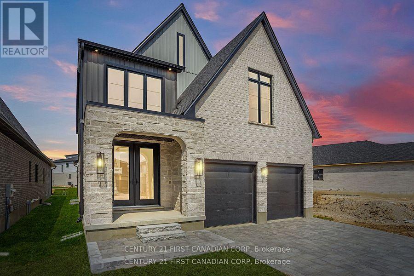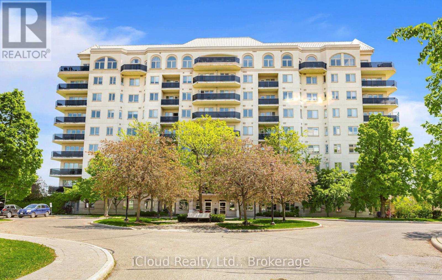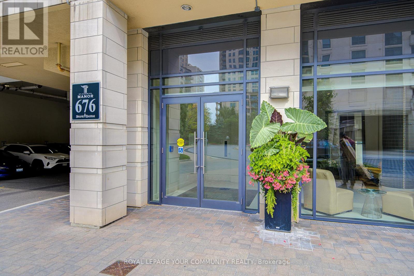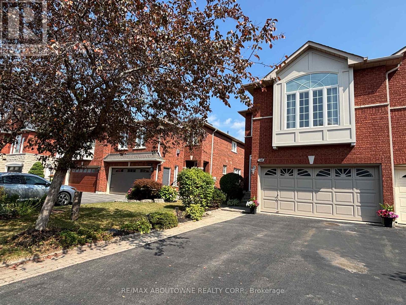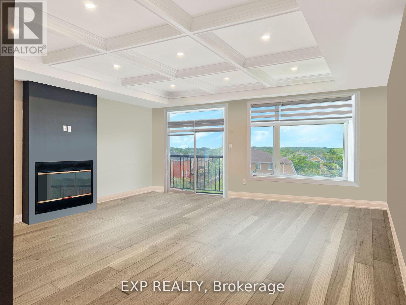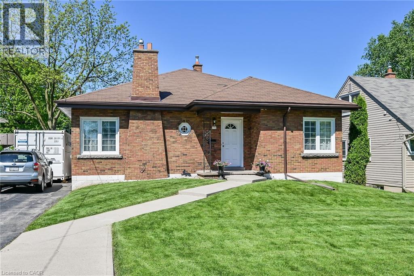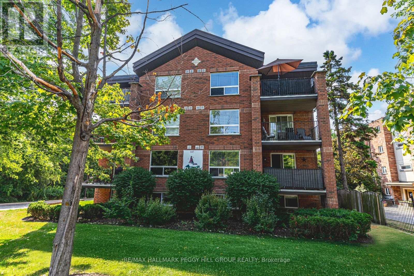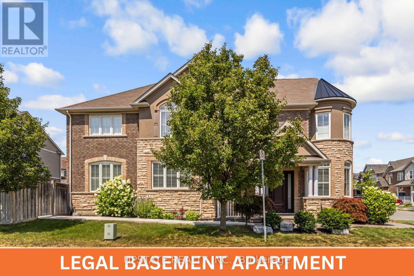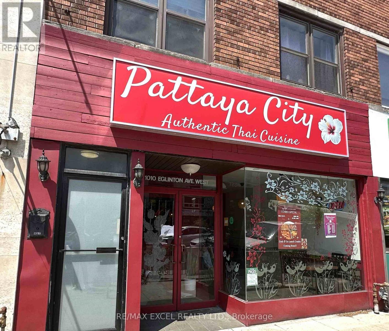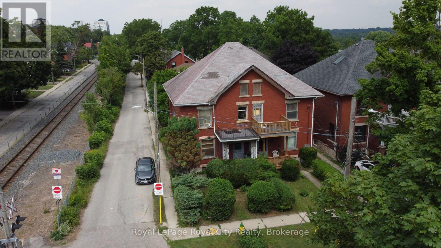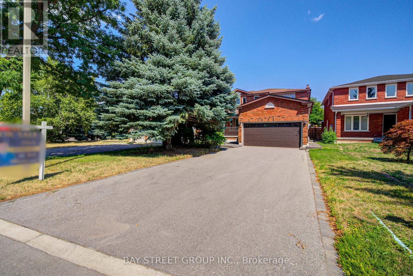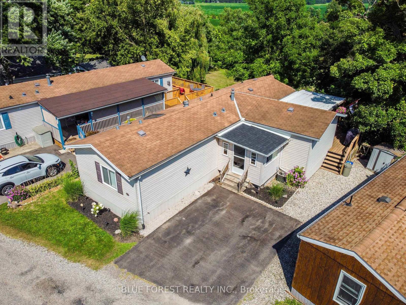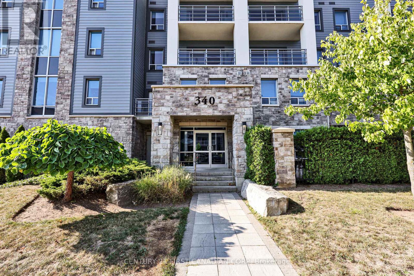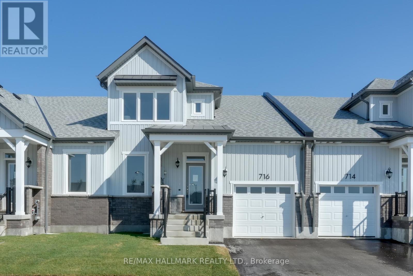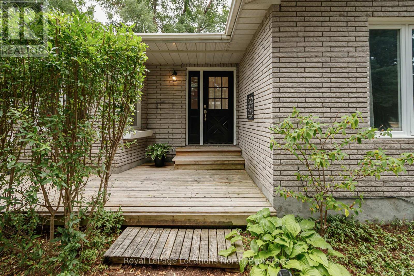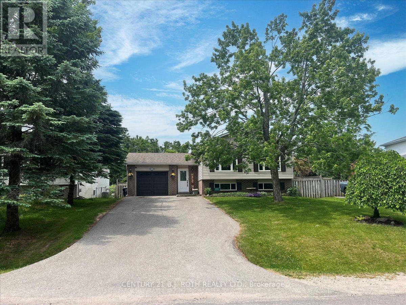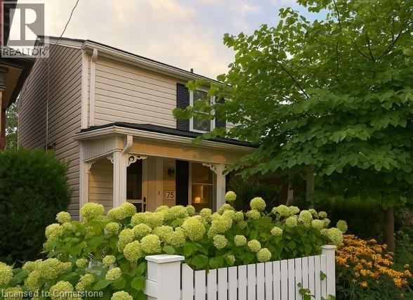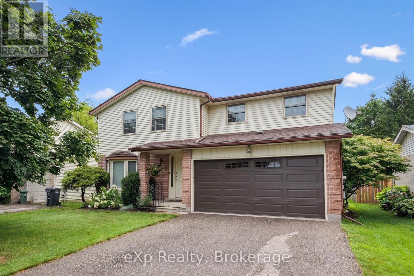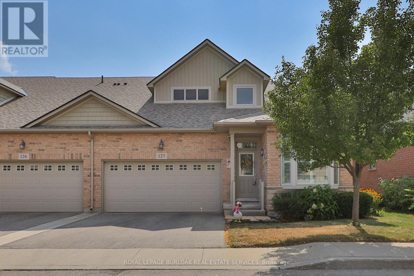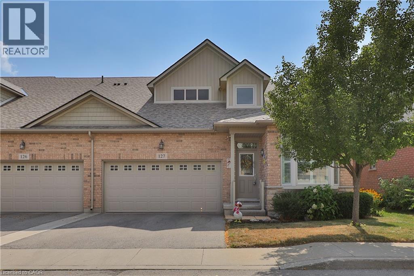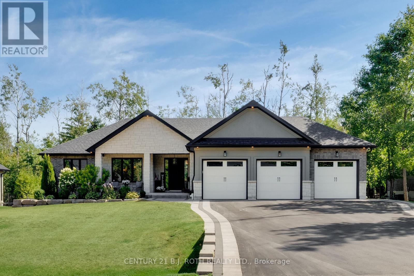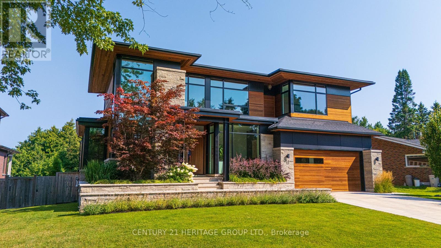3725 Nigh Road
Ridgeway, Ontario
Oversized Bungalow with Heated Workshop, Offering Privacy and All-One-Level Living! Beautifully maintained 4-bed, 2.5-bath custom bungalow (1996) on a peaceful 96 x 265 (0.59-acre) lot with full municipal services. Perfect for car lovers, hobbyists, or anyone seeking one-level living with incredible garage/workshop space. Inside: engineered white oak hardwood in the living room, hallway, and bedrooms; luxury vinyl tile in both main and ensuite baths; new trim, fixtures, hardware, window coverings, and fresh Benjamin Moore paint. Baths feature granite vanities, Moen faucets, and updated lighting. Kitchen includes newer appliances fridge, gas stove (wired for electric), dishwasher, microwave, and washer/dryer. Exterior entry and patio doors replaced in 2023. The full basement offers layout potential for 2 bedrooms, rec room, 2nd kitchen, and roughed-in bath, plus a cold room, owned HWT, new sump pump (2025), and high-efficiency 2-stage furnace. Front garage: 200-amp service, transfer panel (2023) with generator, hot/cold taps, 2024 Wi-Fi garage door opener with battery backup and camera, insulated 8x7 doors, fresh paint (2025). Rear garage/workshop (23x35): monolithic pad, 100-amp service, 2 welding plugs, attic access, LED lighting, pallet wood accent walls, 2 Wi-Fi garage door openers (2024), oversized insulated doors (9' x7' 6), 50 HD TV, workbench, 4 underground utility pipe. House and garage heated year-round for approx. $88/month gas. Outdoors: updated 2-tier deck (2025) and back porch (2024), dusk-to-dawn exterior lighting, new tree plantings, improved drainage, and exterior sewage clean out. Negotiable: 2023 Toro Zero Turn mower, 2023 snow blower, patio set. An exceptional property that's sure to impress. (id:50976)
4 Bedroom
3 Bathroom
1,450 ft2
Exp Realty (Team Branch)



