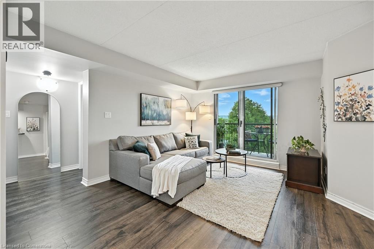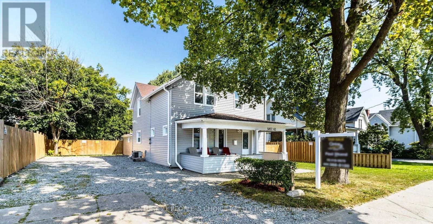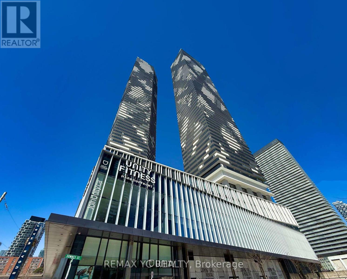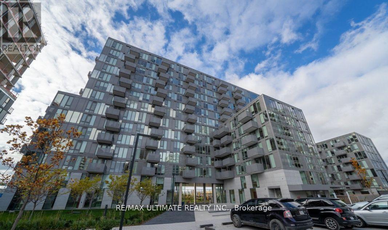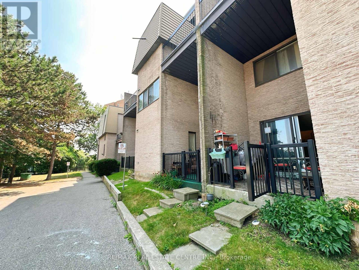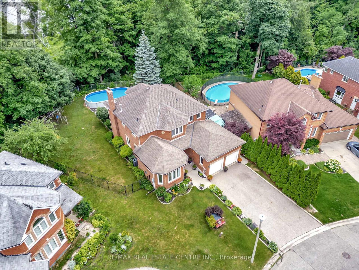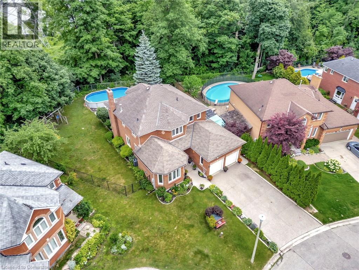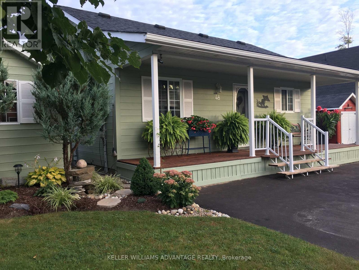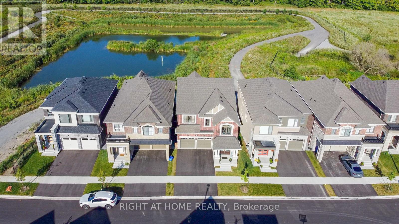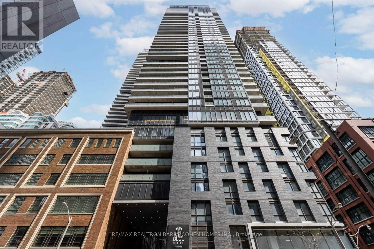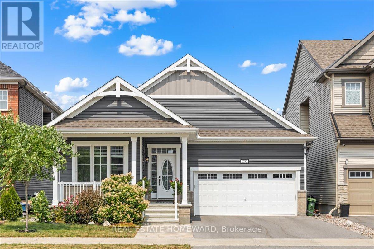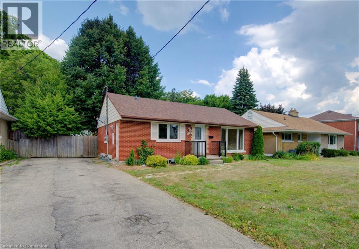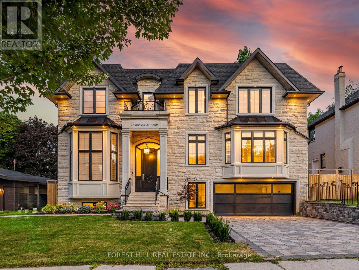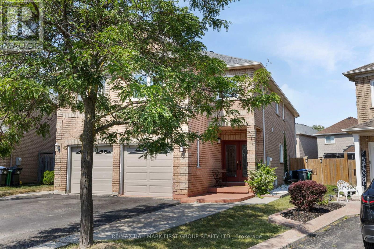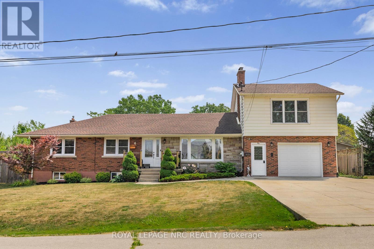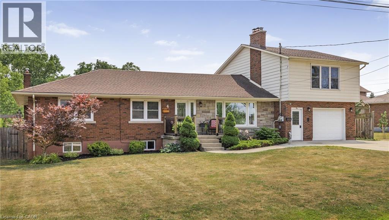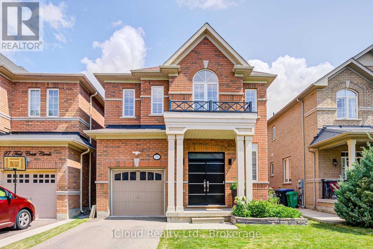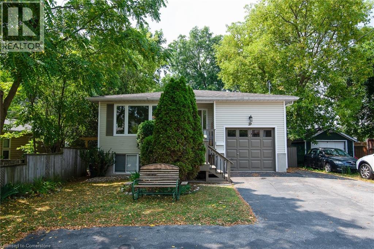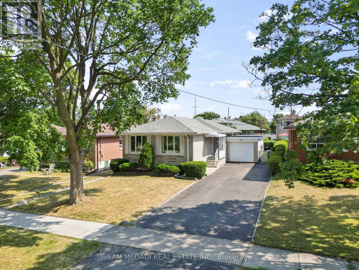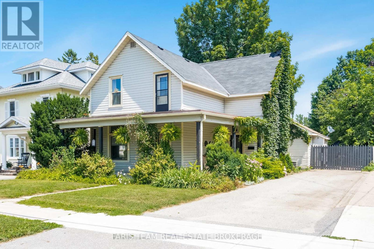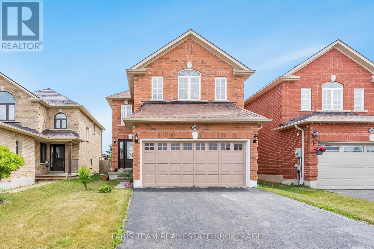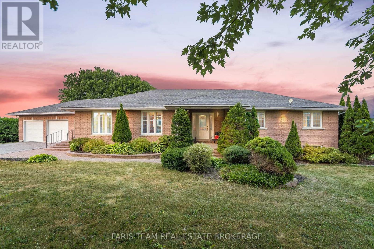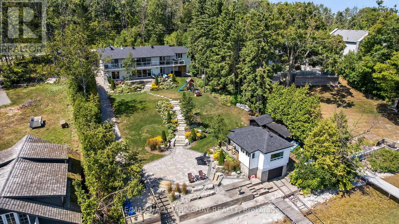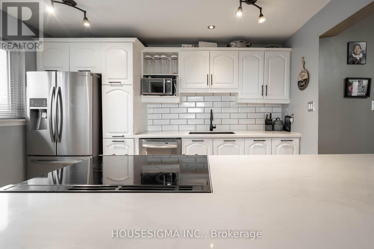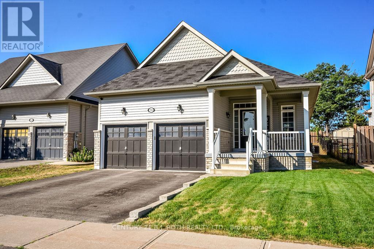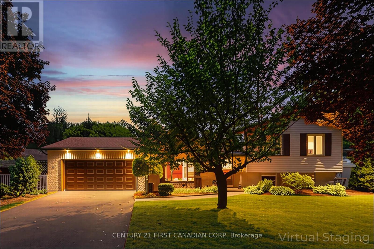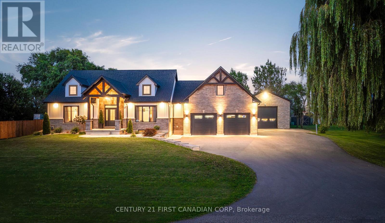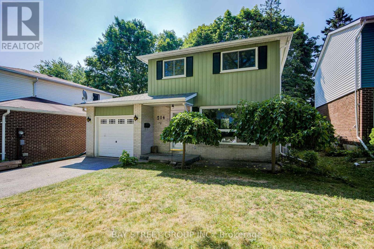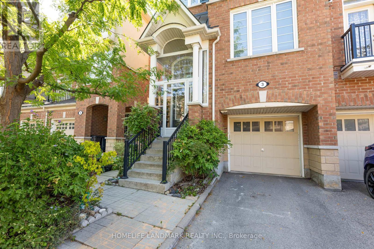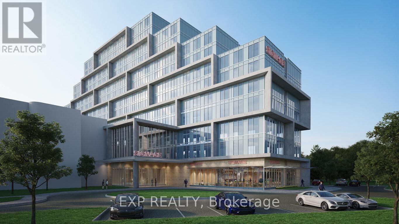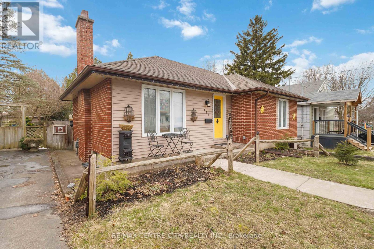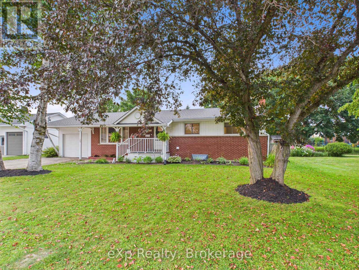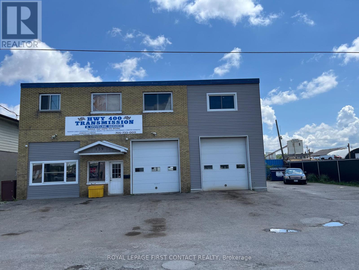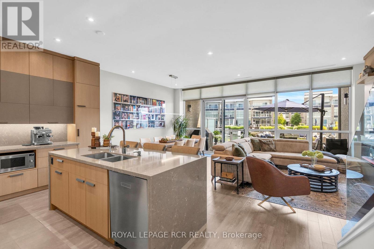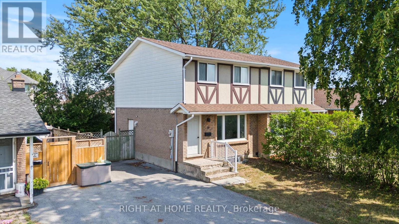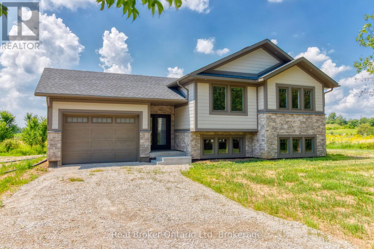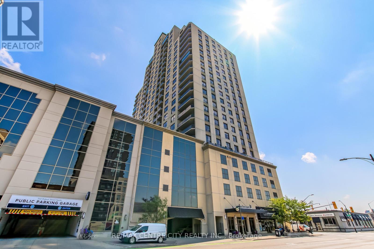2401 - 330 Ridout Street N
London East, Ontario
Discover urban luxury with this stunning 24th-floor penthouse condo at Renaissance II, nestled in the heart of downtown London. This pet-friendly gem offers breathtaking north, north west, and north east views of the Thames River, Ivey Park, and vibrant sunsets. The spacious, open-concept layout features 10-foot ceilings, expansive windows, and gleaming hardwood floors, creating a bright, airy retreat for modern living. The gourmet kitchen includes rich wood cabinetry, granite countertops, a large island, and built-in appliances. The king-sized primary bedroom offers a walk-in closet, private balcony access, and a five-piece ensuite with a double-sink granite vanity, glass shower, and soaking tub. A generous second bedroom with balcony access is complemented by a four-piece bathroom. Enjoy two prime parking spots (one with an EV charger), in-suite laundry, ample storage, and a 6th-floor locker. Monthly fees cover heating, cooling, water, and most utilities for low-maintenance living. Steps from Covent Garden Market, Canada Life Place Arena, festivals, and top dining, this location delivers vibrant urban life. A five-minute drive to Western University (UWO) makes it ideal for professionals, students, or faculty. Amenities include a fitness centre, media room, billiards lounge, bar, dining area with prep kitchen, library, terrace, and guest suites perfect for entertaining or relaxing. With two private balconies, premium finishes, and a thoughtfully designed layout, this penthouse offers a unique living experience. It's more than a home, it's a lifestyle upgrade, blending luxury, convenience, and proximity to what matters. Don't miss this opportunity to own a penthouse at Renaissance II. Contact us today to view! (id:50976)
2 Bedroom
2 Bathroom
1,600 - 1,799 ft2
RE/MAX Centre City Realty Inc.



