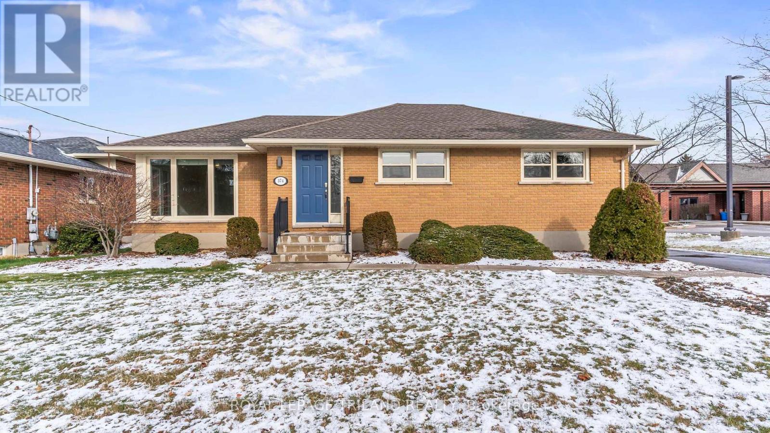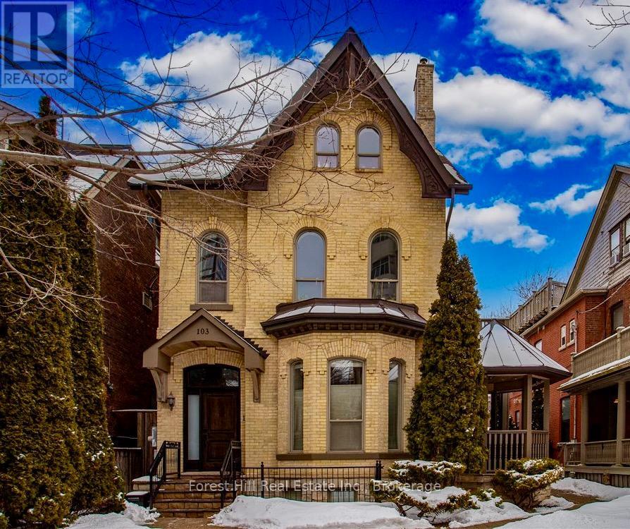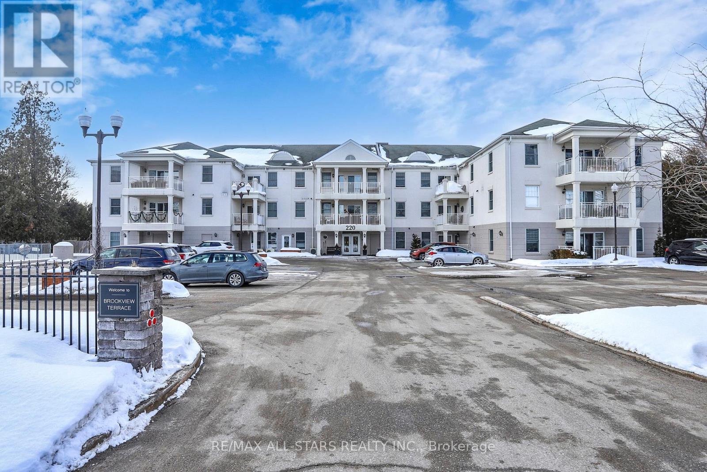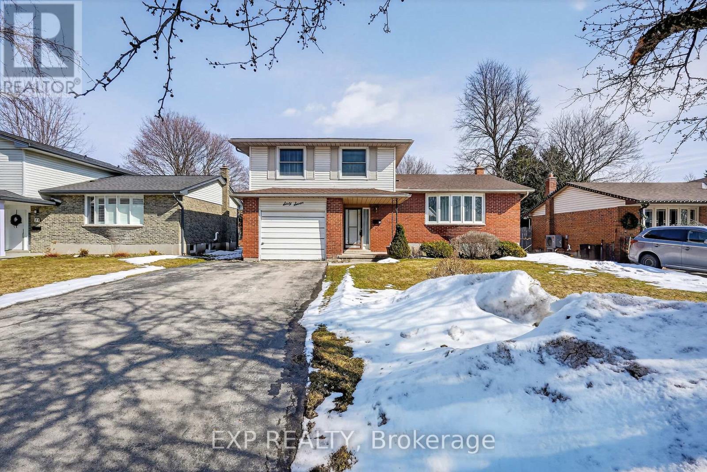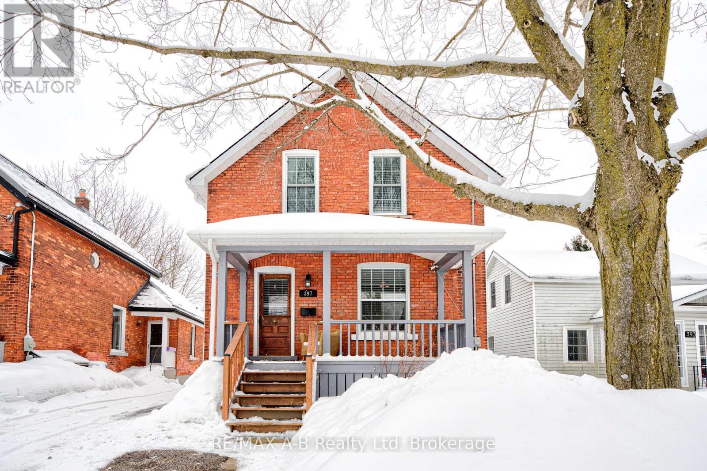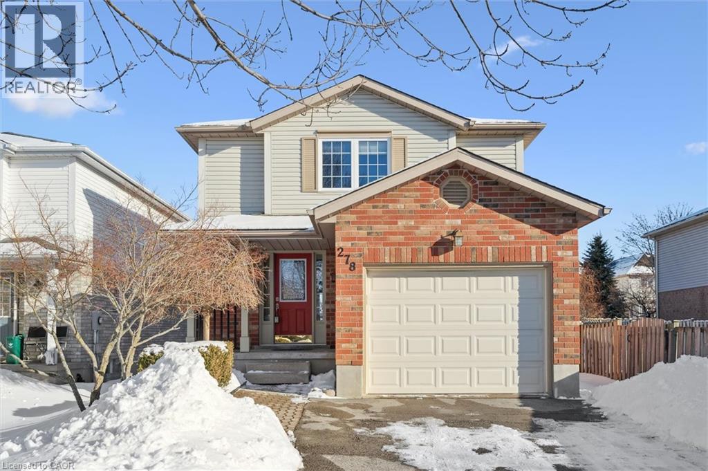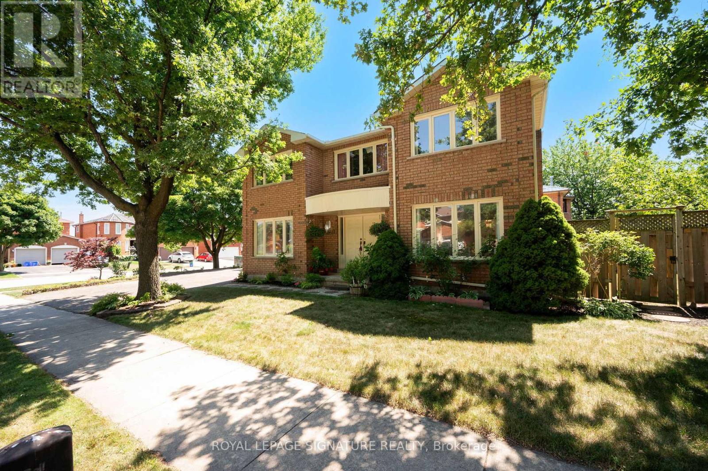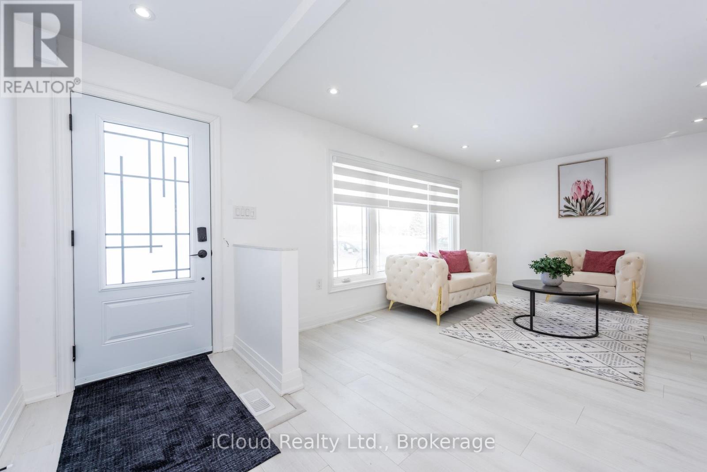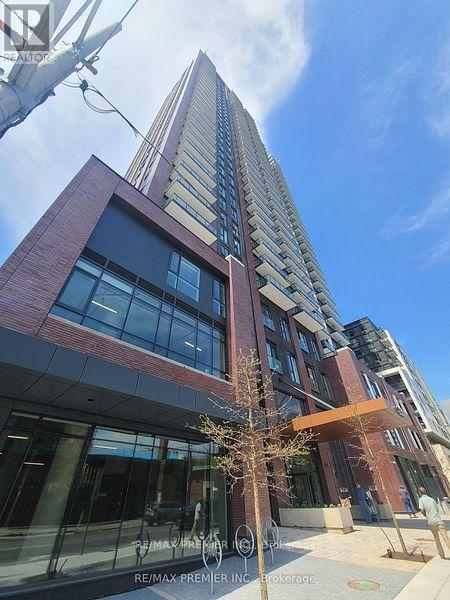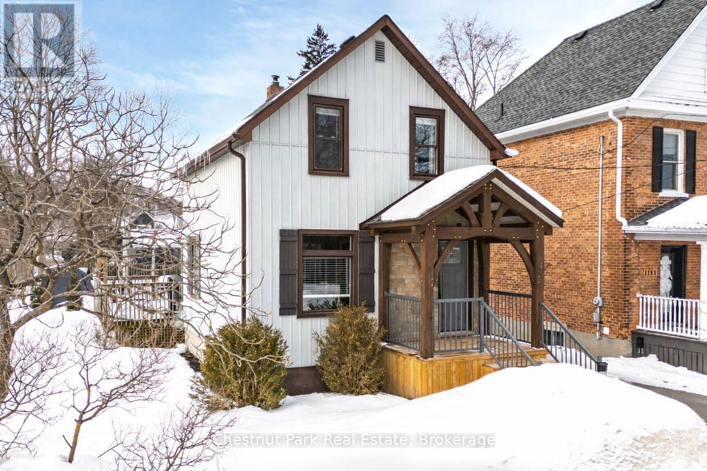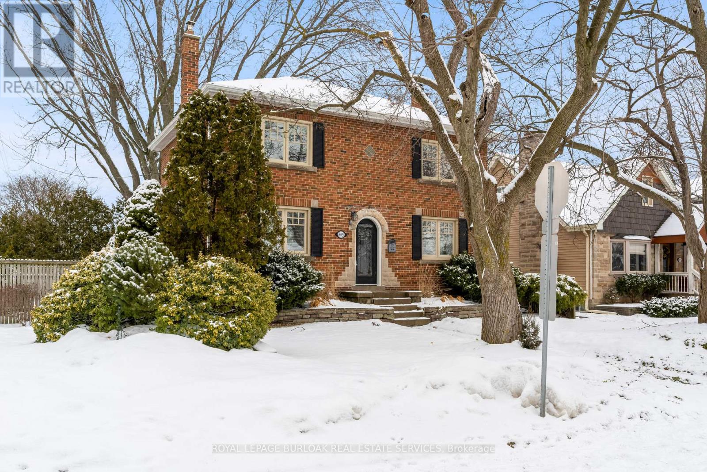1178 3rd Avenue W
Owen Sound, Ontario
Welcome to this beautifully maintained 1.5-storey, ideally situated home in a highly sought-after family neighbourhood in Owen Sound. This move-in ready property offers a perfect balance of style, comfort and functionality. Inside, you'll find warm hardwood flooring throughout much of the home, a bright and updated walnut kitchen with a large centre island; designed for everyday living. The open concept living room with custom wood beams, is bathed in natural sunlight. There is also a spacious main floor den/office/bedroom, ideal for relaxing and entertaining, with access to the side deck. Main floor laundry adds practicality to the thoughtful layout. A new hi efficiency gas boiler/on-demand hot water (Dec 2025) ensures efficient, reliable heating. The lower level provides plenty of storage space, a workshop area and a convenient walk-up to the rear yard. Too many updates to list; front door (2025), custom front porch with high end railings & posts (2023-2024), eavestrough (2024), paved driveway (2022), asphalt shingle roof (2021), and upgraded electrical (2017); all provides peace of mind for years to come. Ask to see the entire list of updates! Step outside to enjoy a covered timber frame front porch, perfect for morning coffee, or head to the south-facing deck; an inviting space for summer barbecues and outdoor gatherings. This home's layout and immaculate condition make it an excellent choice for 1st-time buyers, right sizers, or anyone seeking a low-maintenance lifestyle. Located just minutes from Kelso Beach Park with its popular splash pad, the marina and premier golf destinations, offering abundant recreational opportunities. Enjoy proximity to the sparkling waters of Georgian Bay, renowned for boating, fishing and scenic shoreline views. Excellent schools, parks and everyday amenities are all close by, making this a truly desirable place to call home. A wonderful opportunity to enjoy comfortable, move-in ready living at this special landscaped property. (id:50976)
2 Bedroom
2 Bathroom
700 - 1,100 ft2
Chestnut Park Real Estate



