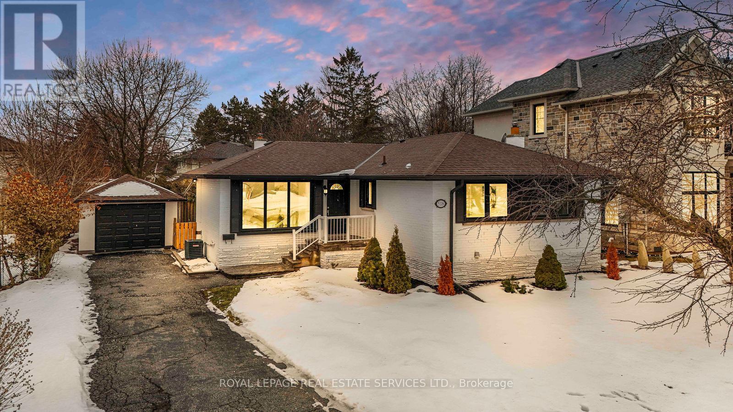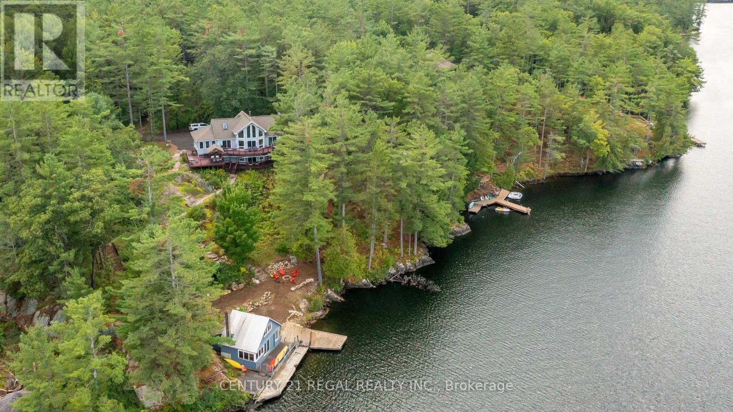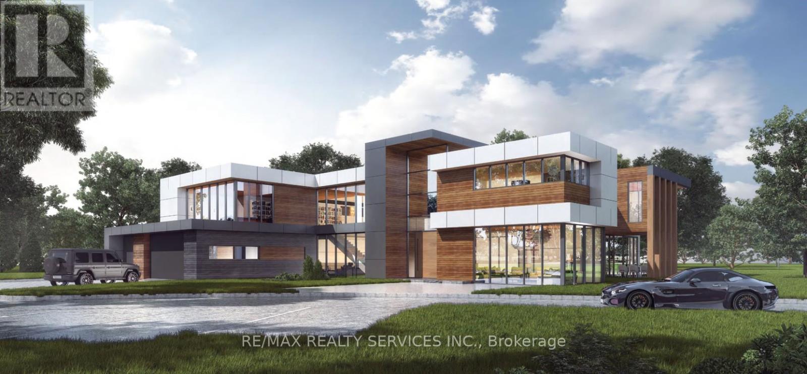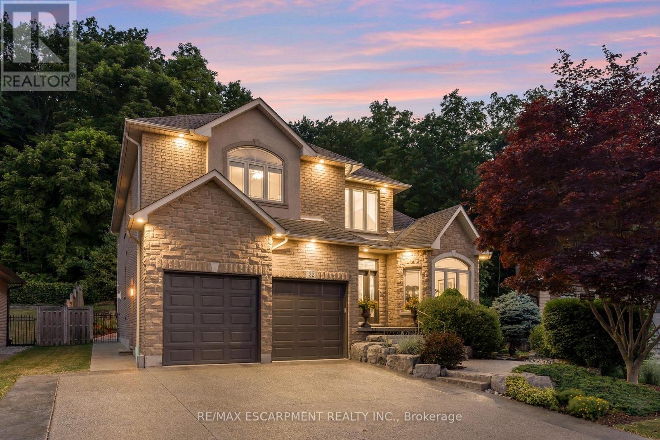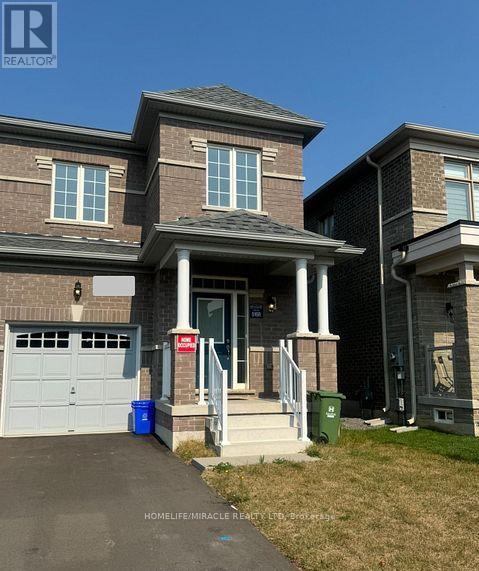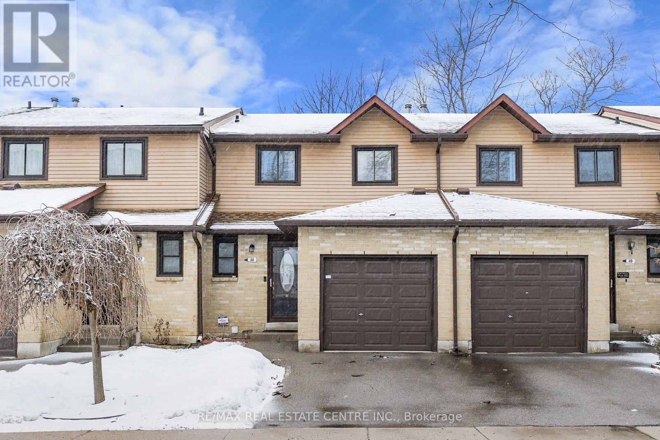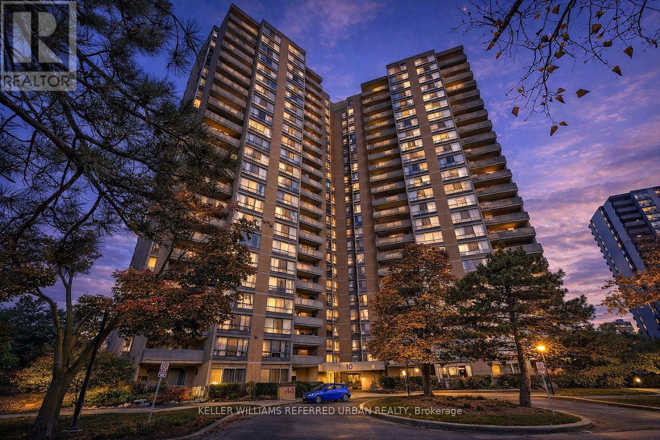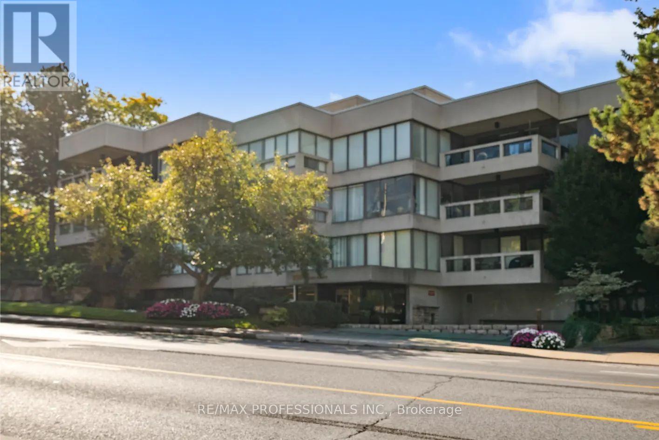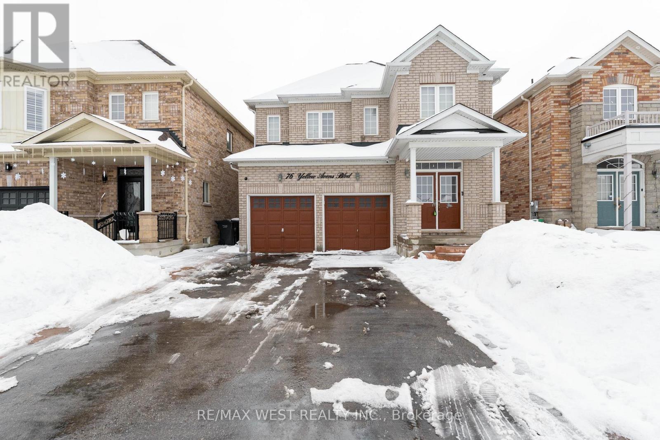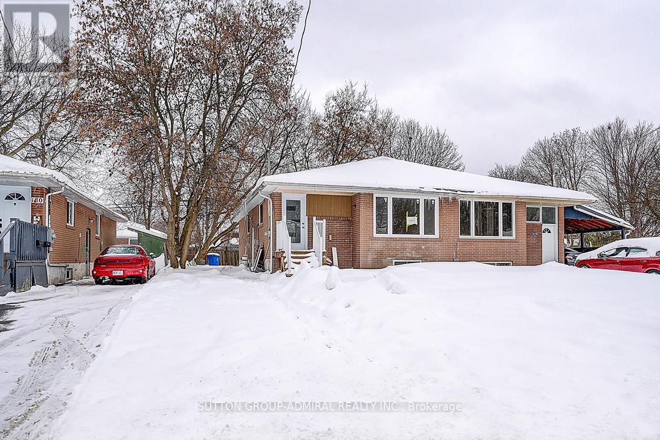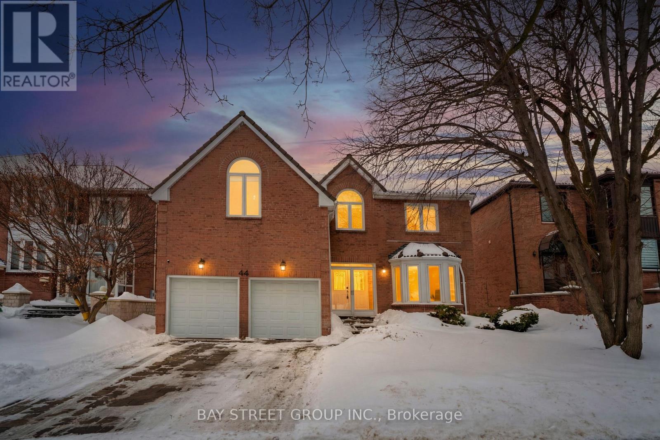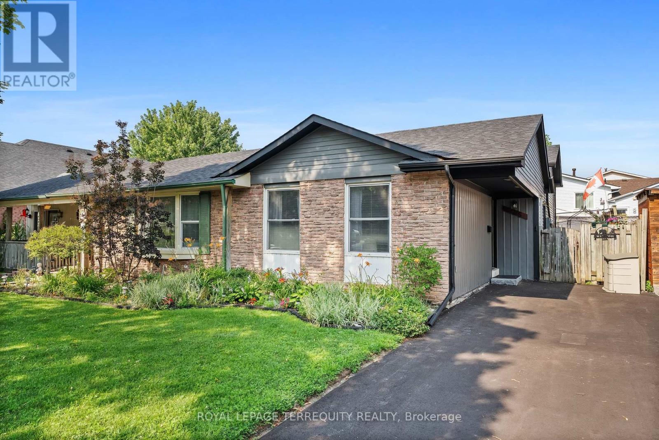44 Hollingham Road
Markham, Ontario
In the heart of sought-after Unionville, Markham, discover this spacious, beautifully updated, move-in ready family home offering approx. 4,200sf of meticulously finished living space (2818sf above grade MPAC) including a finished basement with a separate side entrance, ideal for extended family or future rental potential. Functional enclosed front porch, hardwood flooring throughout, pot lights, main-floor laundry, and direct garage access. Spacious living room with an east-facing bay window connects to a designer-lit dining room, perfect for entertaining; Chef-inspired kitchen with a large centre island, quartz counters, high-end built-in appliances, gas stove, soft-close cabinetry, plus a bright skylight over the breakfast area with a walk-out to a large backyard and wooden deck. Cozy up in the family room with fireplace and higher ceilings, flowing into a window-wrapped sunroom for an indoor-outdoor living/dining experience. Upstairs offers 4 bedrooms and 2 fully updated bathrooms; the primary retreat impresses with a grand vaulted ceiling, walk-in closet, and spa-like ensuite with double sinks, oversized glass shower, and modern standalone tub, while the other bedrooms are generously sized with large windows. The finished basement with Vinyl flooring adds a large open-concept space with 200-amp service, wet bar/kitchenette potential, an updated full bath with glass shower, an extra powder room, and 2 additional bedrooms. Steps to Main Street Unionville, close to York University Markham Campus, Downtown Markham, First Markham Place, parks/trails, and top rated schools such as Coledale P.S., Unionville H.S., St. Justin Martyr Catholic Elementary School and St. Augustine Catholic H.S.; Quick access to Unionville GO Station and Hwy 407, truly a commuter's dream! Do Not Miss! (id:50976)
6 Bedroom
5 Bathroom
2,500 - 3,000 ft2
Bay Street Group Inc.



