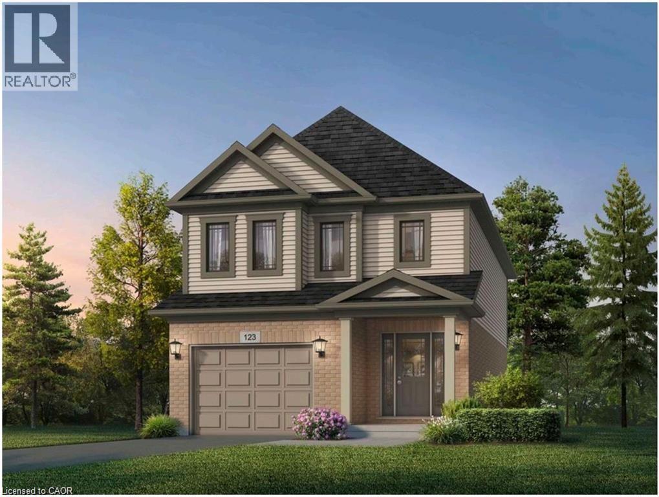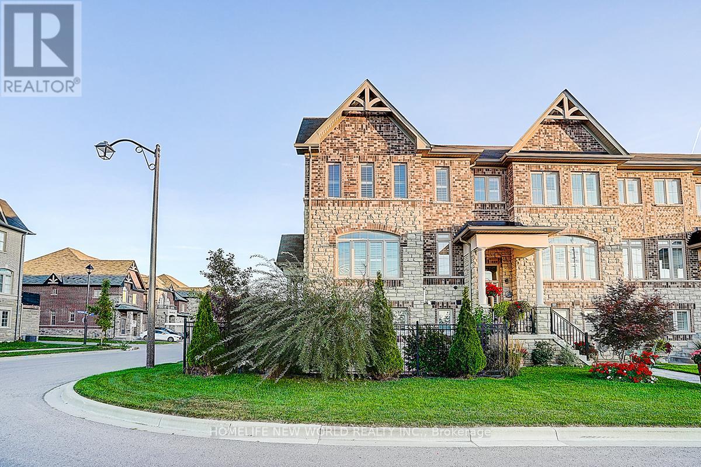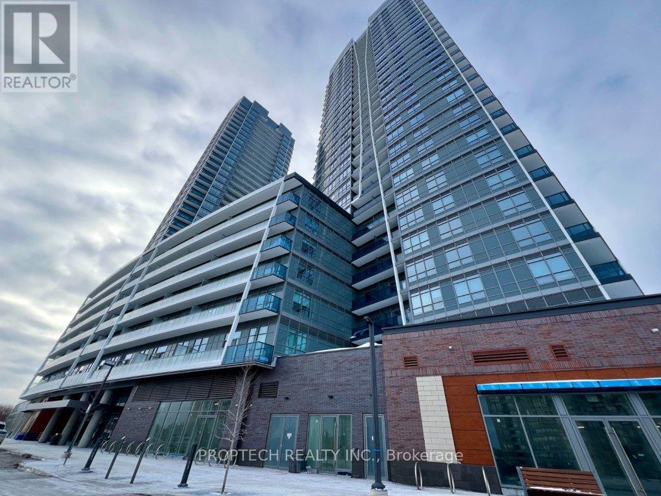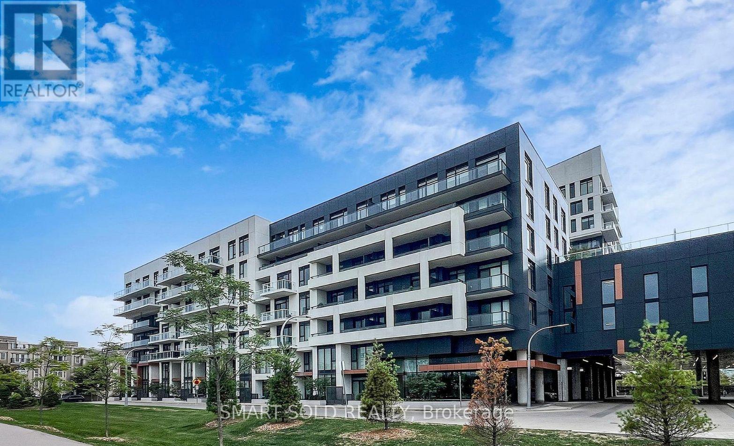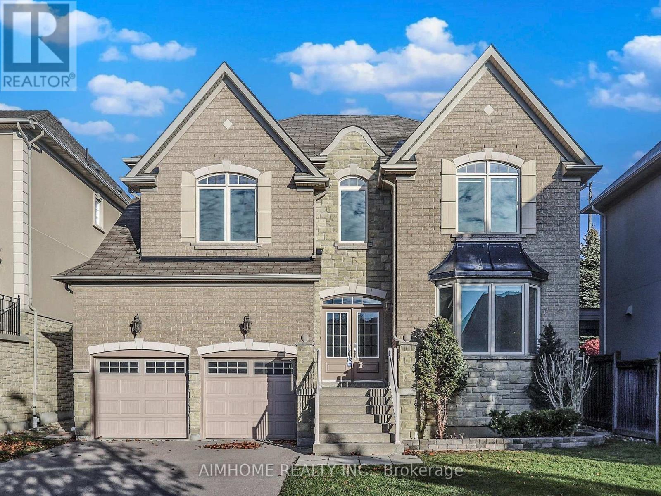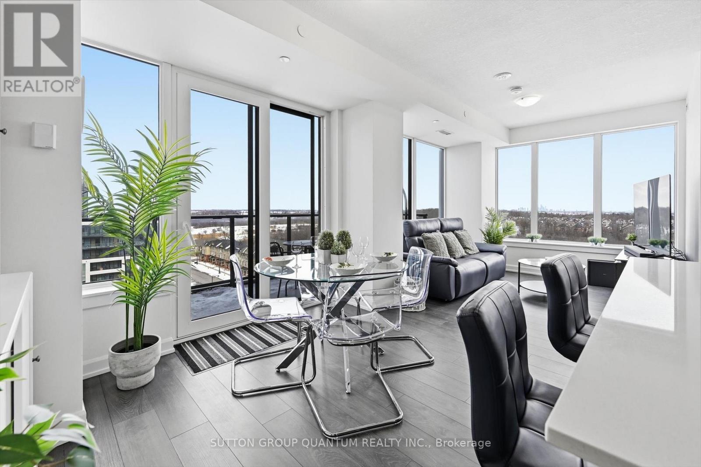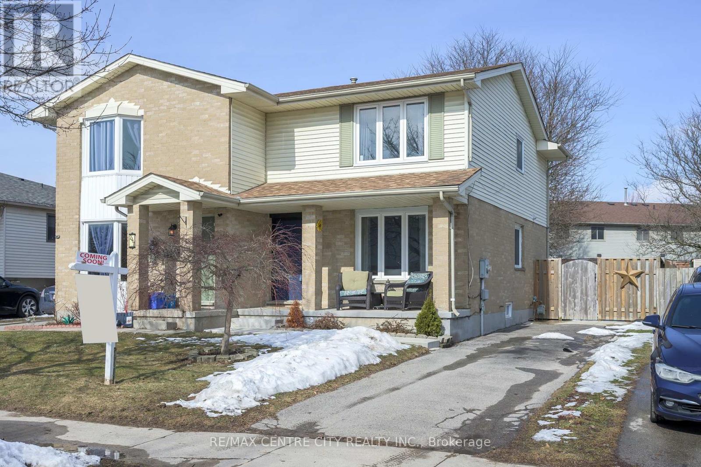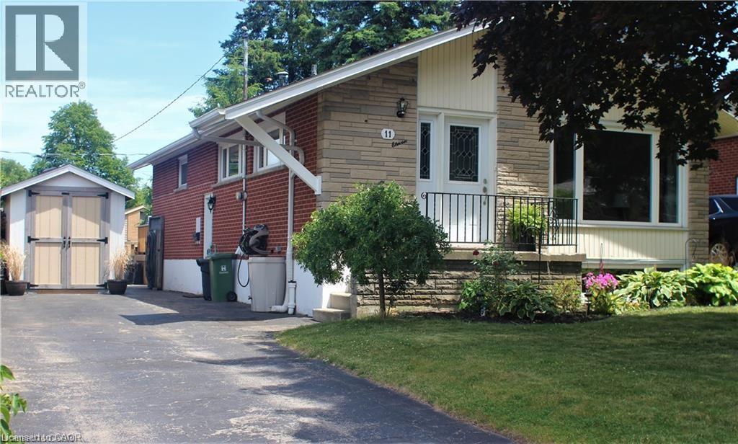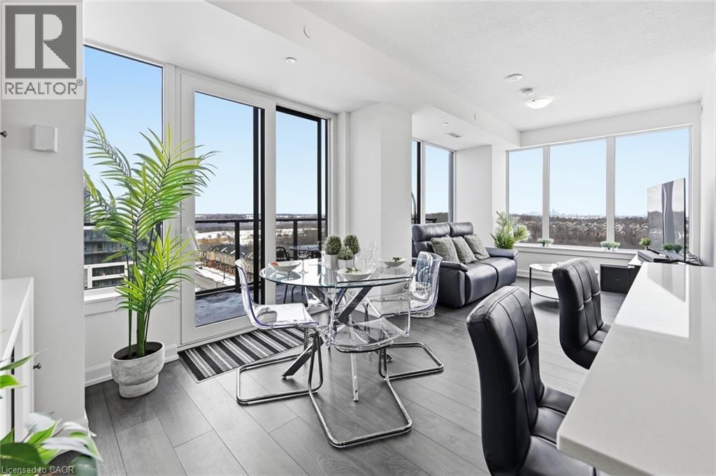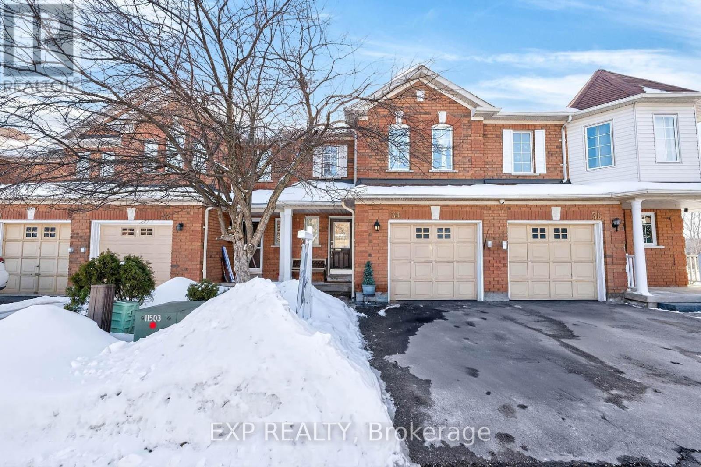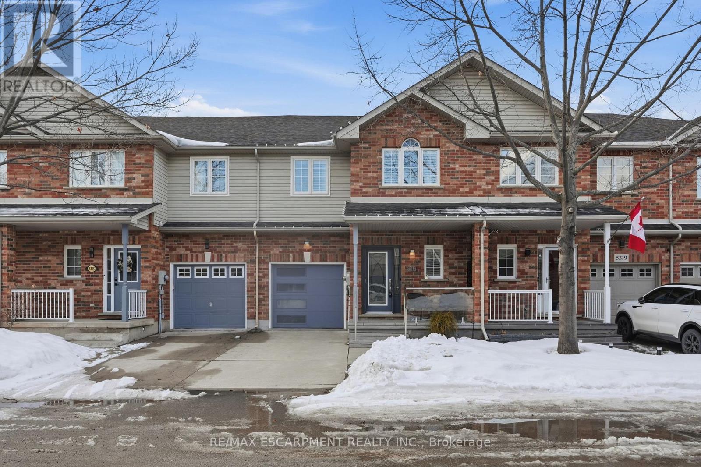34 - 9800 Mclaughlin Road
Brampton, Ontario
Welcome to 9800 McLaughlin Rd, Unit 334 in Brampton - a beautifully maintained 3-bedroom, 3-washroom condo townhome offering approximately 1,395 sq ft of functional living space plus a finished basement. The standout feature of this home is its premium ravine setting. Backing onto peaceful green space, you'll enjoy privacy, scenic views, and a tranquil atmosphere rarely found in townhome living. It's the perfect place to relax, entertain, or enjoy your morning coffee surrounded by nature. Inside, the main floor features a bright and spacious layout with large windows that bring in natural light and showcase the serene backyard setting. The open living and dining areas provide comfortable everyday living and great flow for hosting family and friends. The kitchen offers ample cabinetry and workspace, designed for both functionality and convenience. Upstairs, you'll find three generously sized bedrooms, including a primary retreat complete with its own private ensuite. Two additional bedrooms and another full washroom provide plenty of space for a growing family, guests, or a home office. The finished basement adds valuable extra living space and flexibility - ideal for a recreation room, home gym, office, or play area. With incredibly low maintenance fees of just $175 per month, this property offers exceptional value and affordable ownership in a well-established community close to schools, parks, shopping, transit, and major routes. A rare combination of space, low fees, and a peaceful ravine backdrop - this is one you don't want to miss. (id:50976)
3 Bedroom
3 Bathroom
1,200 - 1,399 ft2
Exp Realty




