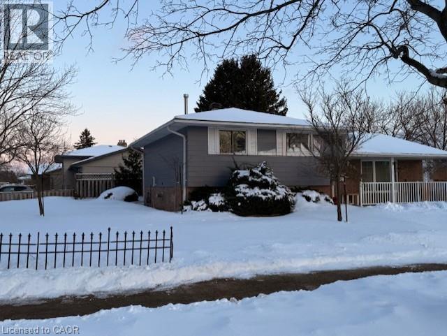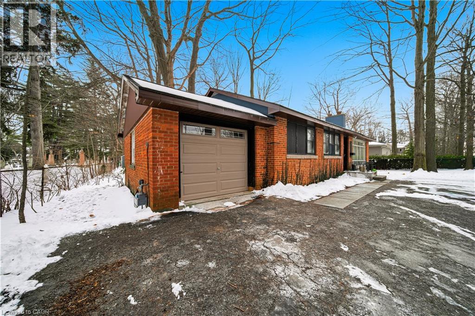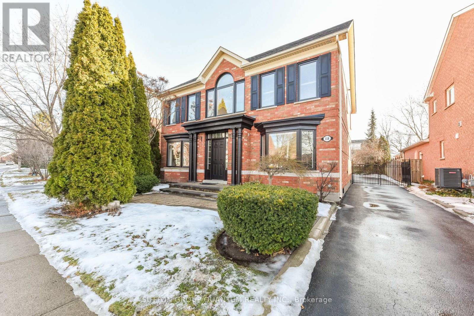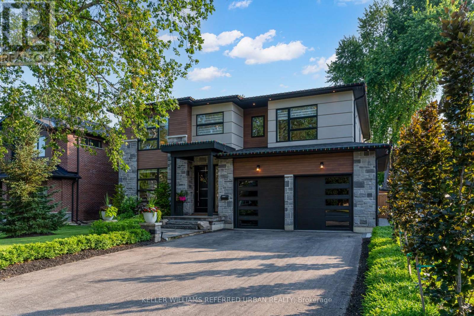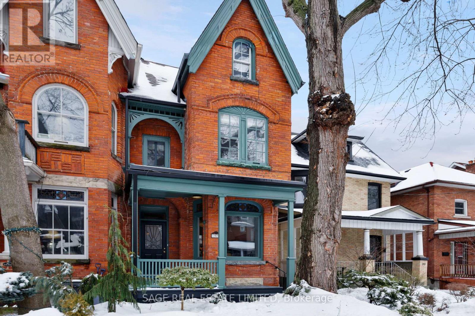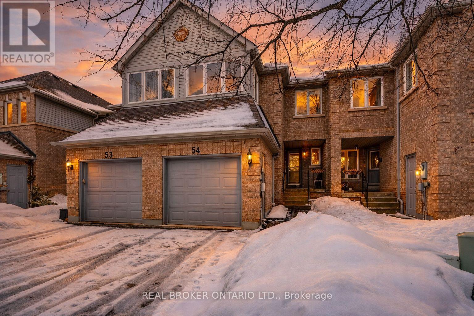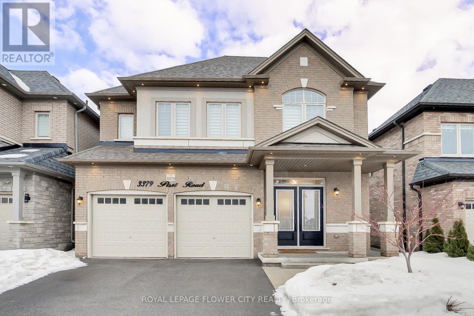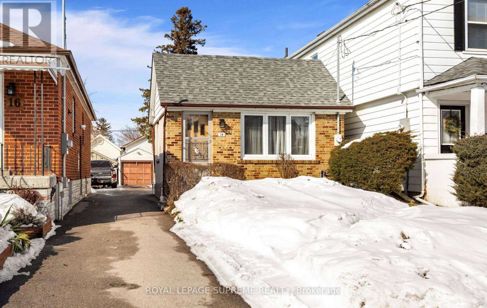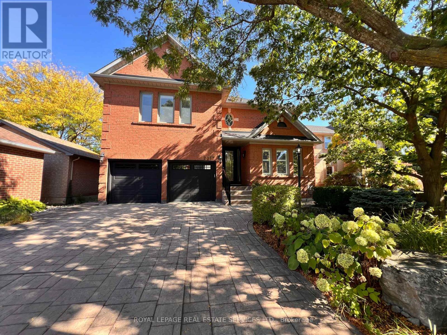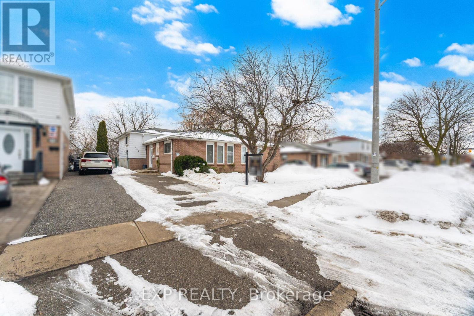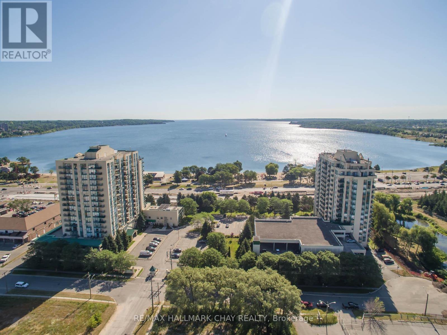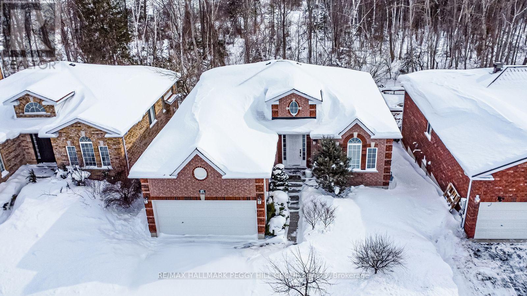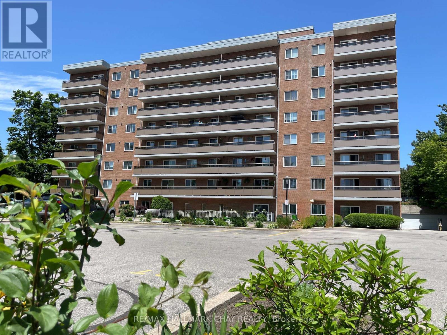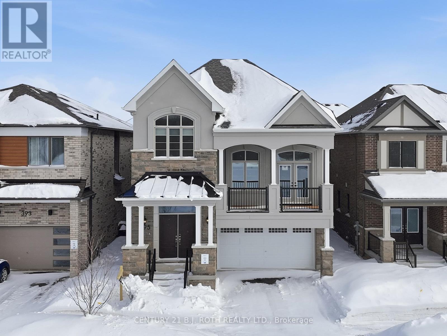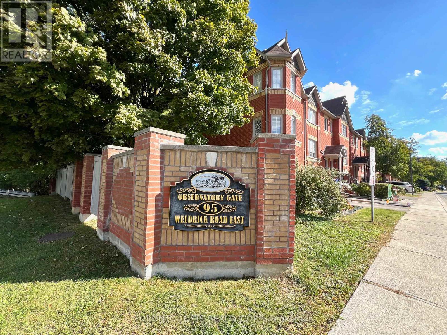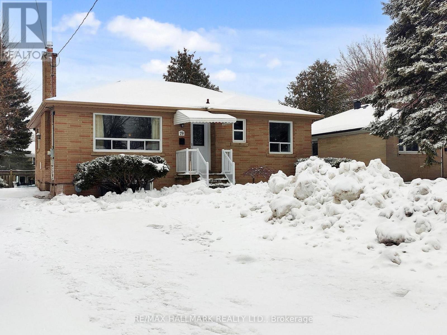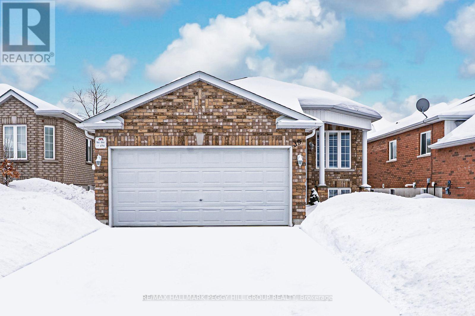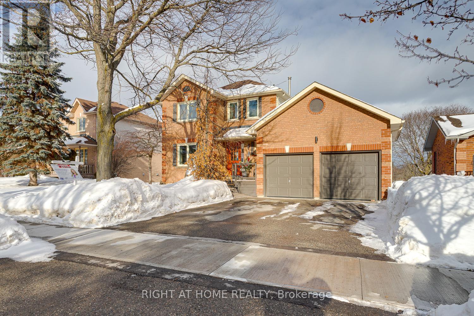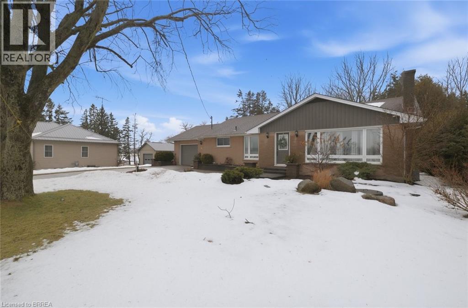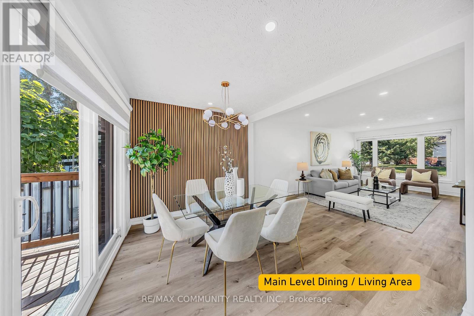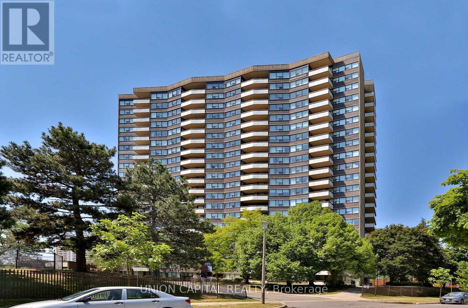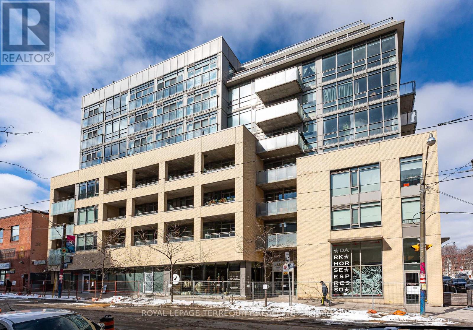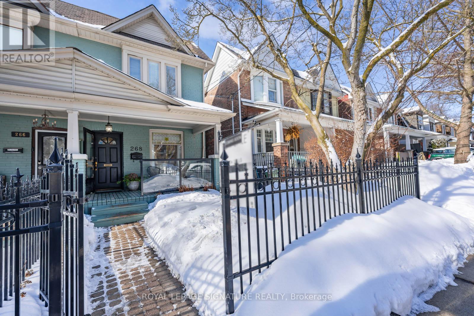2017 Peak Place
Oakville, Ontario
Set on a premium 50' x 146' lot on a quiet River Oaks street, 2017 Peak Place delivers the space, layout, and backyard lifestyle buyers rarely find in one complete package. The grounds are designed for summer living, featuring an interlock patio, mature greenery, and a private saltwater pool - an established setting with true outdoor impact. Inside, the main floor offers a classic and functional layout with a formal living room, elegant dining room, a large gourmet eat-in kitchen equipped with granite countertops and stainless steel appliances, and a comfortable family room with a gas fireplace. The centre hall makes a striking first impression with its double-height open-to-above design, open staircase, crown moldings, and detailed trim work. A main floor office with double French doors, pot lights, and corner windows, along with a main floor laundry room, completes this level. Upstairs, five bedrooms provide exceptional flexibility for growing families. The oversized primary retreat features two walk-in closets and a spacious five-piece ensuite with dual vanities, a jetted tub, separate shower, and private water closet. The additional bedrooms are well-served by a Jack-and-Jill bathroom plus an additional four-piece bathroom. The basement remains largely unfinished, offering a finished den and workshop area - ideal for storage, hobbies, or future customization. Located close to highly regarded schools, parks, shopping, everyday amenities, Sheridan College, and major highways, this home offers both comfort and convenience. A rare blend of size, setting, and backyard lifestyle in one of Oakville's most established and family-friendly communities. (id:50976)
5 Bedroom
4 Bathroom
3,500 - 5,000 ft2
Royal LePage Real Estate Services Ltd.



