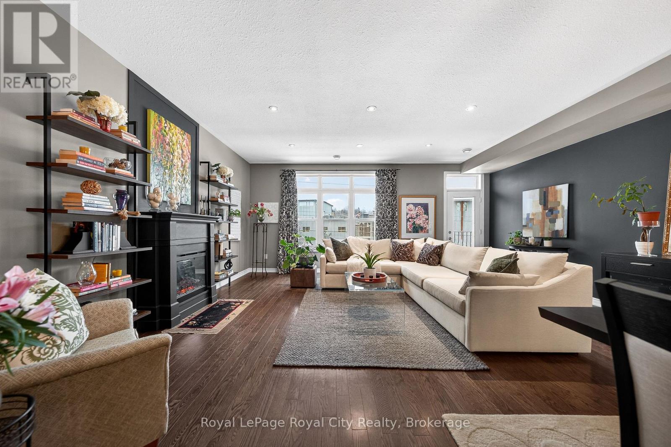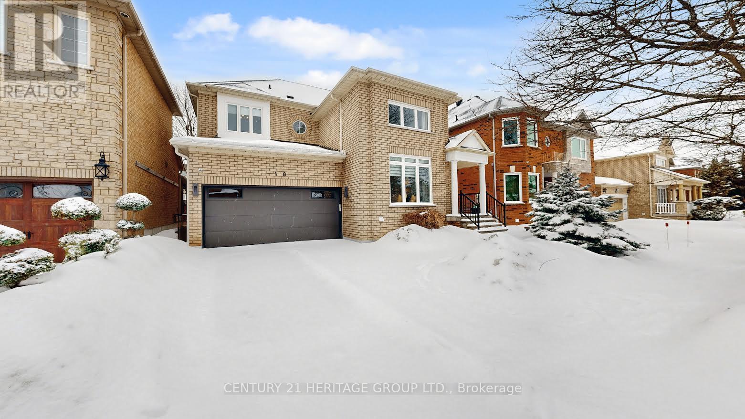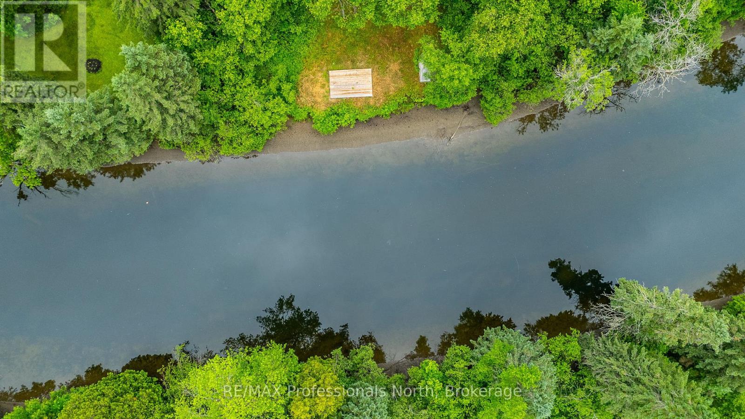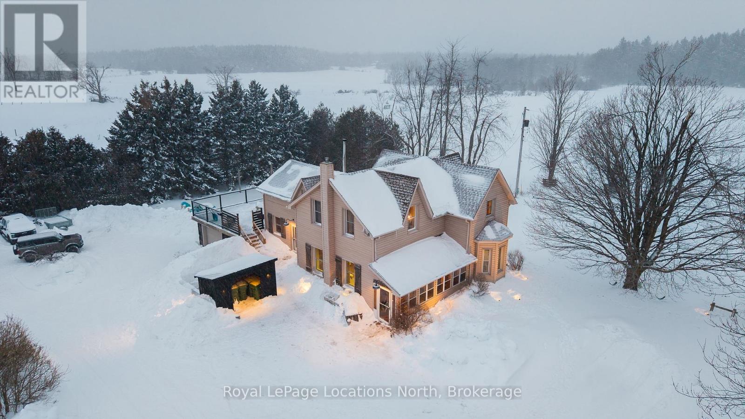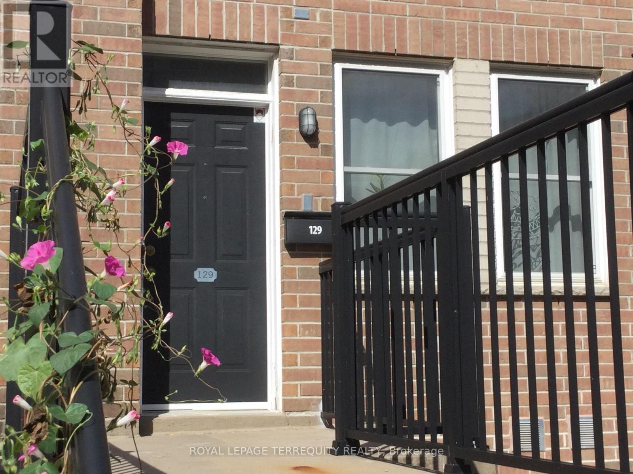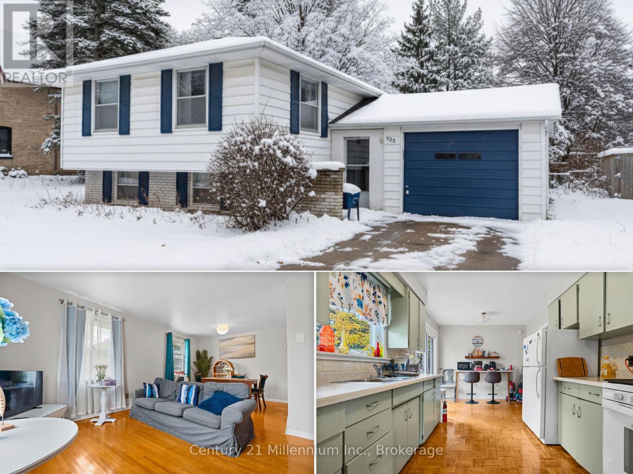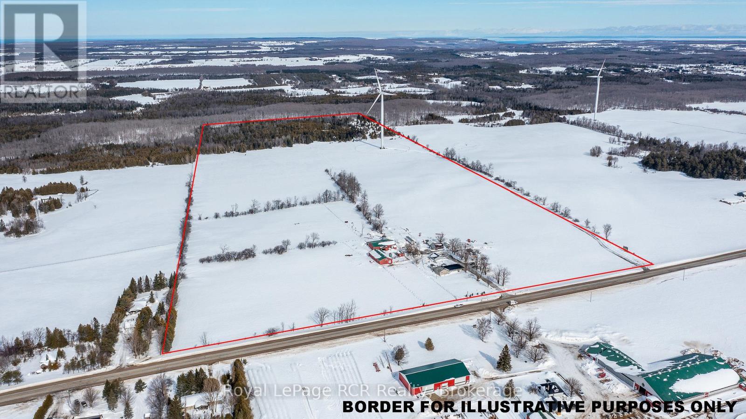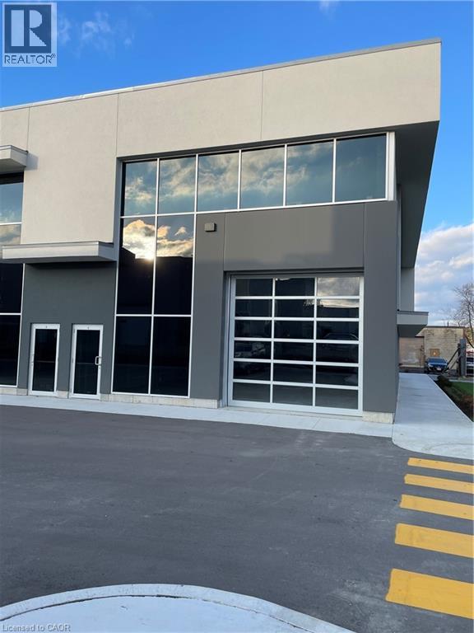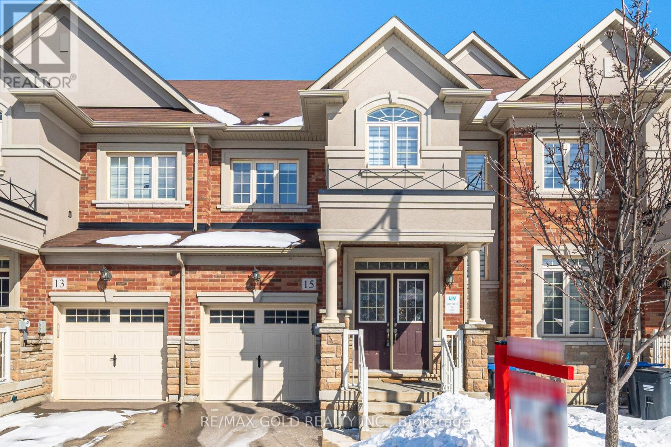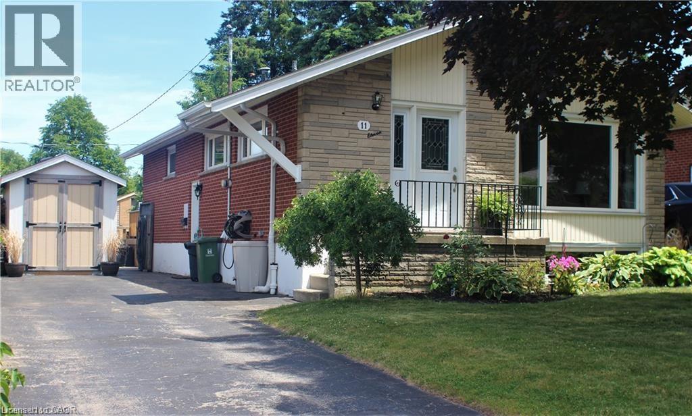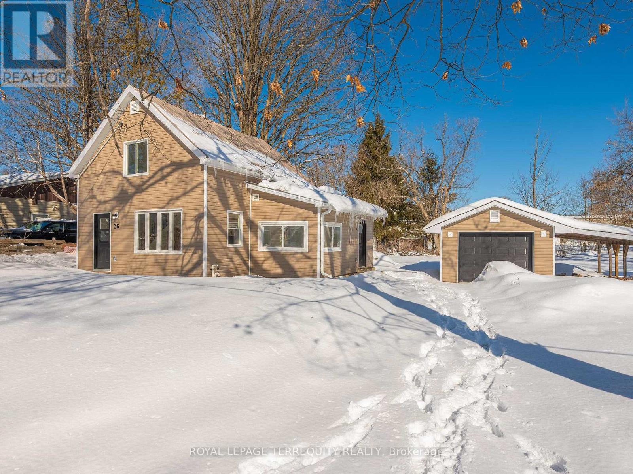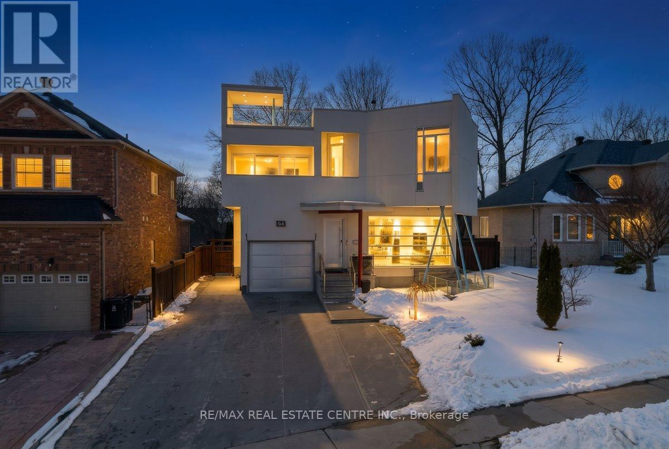18 Berringer Street
Richmond Hill, Ontario
Situated in the heart of the highly desirable Langstaff community, the home is a beautifully cared-for built by Aspen Ridge, offering generous space and thoughtful upgrades throughout. With over 3,000 sq. ft. of total living area, including a finished basement, this home features 4+2 bedrooms, 4 bathrooms, and an attached double garage. The main level is designed for both comfort and entertaining. A chef-inspired kitchen showcases quartz countertops, an undermount sink, gas stove, modern fixtures, custom cabinetry and backsplash, smooth ceilings, tile flooring, and LED pot lighting. Adjacent living spaces include a warm family room with a custom built-in media unit and fireplace (2022), and a dramatic living room highlighted by 18-foot ceilings and sun-filled east-facing windows. A powder room and main-floor laundry add everyday convenience. The upper level offers four spacious bedrooms, including a primary 5-piece ensuite, complimented by a contemporary 4-piece main bathroom. Downstairs, the finished basement expands the living space with a recreation room, additional bedroom, office, full kitchen, and 3-piece bathroom-ideal for extended family, guests, or a nanny suite. Outside, enjoy professionally landscaped grounds featuring an interlocked driveway, backyard irrigation system, and a west-facing patio perfect for relaxing or hosting gatherings, complete with a gas line for barbecuing. Located within top-rated schools and just steps to shopping centers, dining, and everyday amenities. Commuters will appreciate easy access to Langstaff GO Station, YRT transit, and Highways 407, 7, and 404. Notable updates include newer appliances, custom blinds and curtains, garage door (2019), furnace (2011), roof (2015), and windows (2023), This house is a MUST SEE! (id:50976)
6 Bedroom
4 Bathroom
2,000 - 2,500 ft2
Century 21 Heritage Group Ltd.



