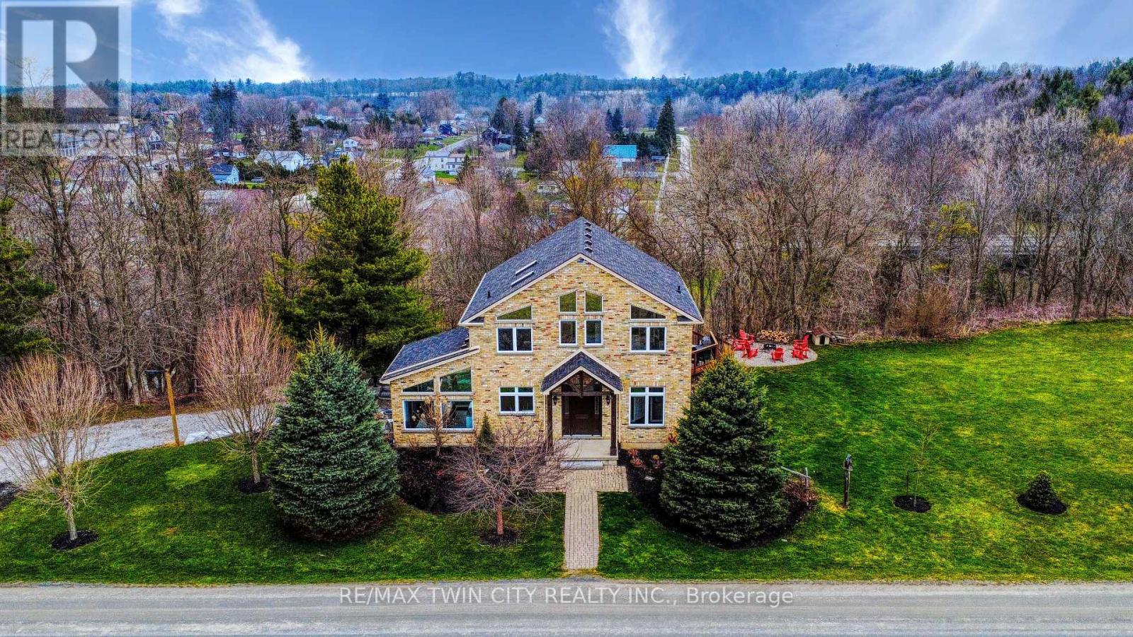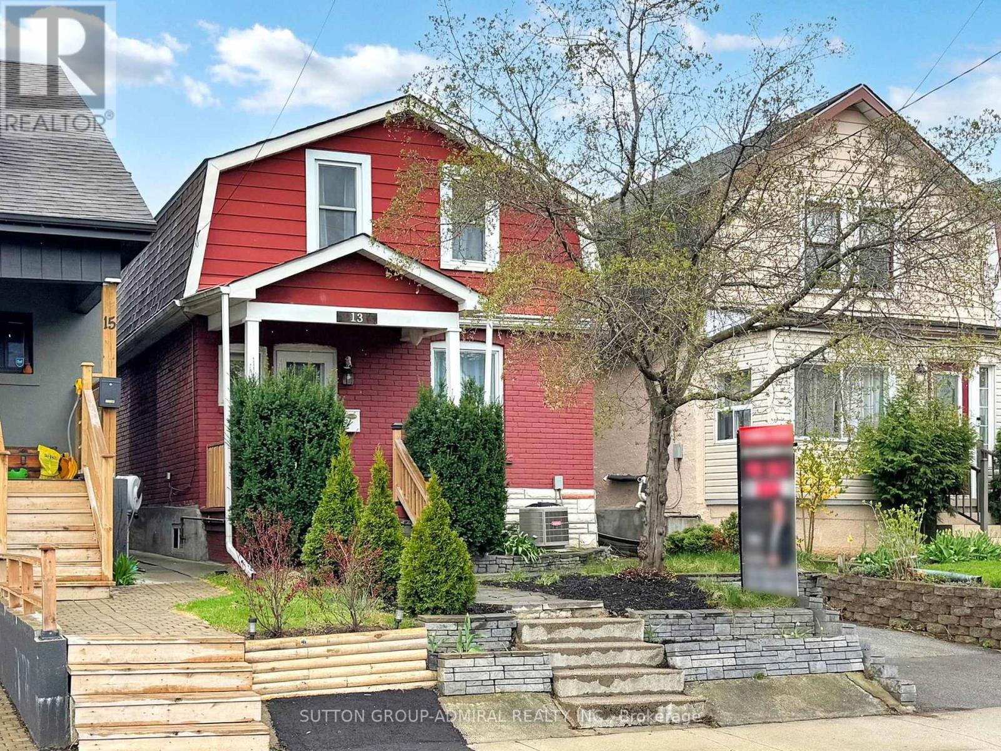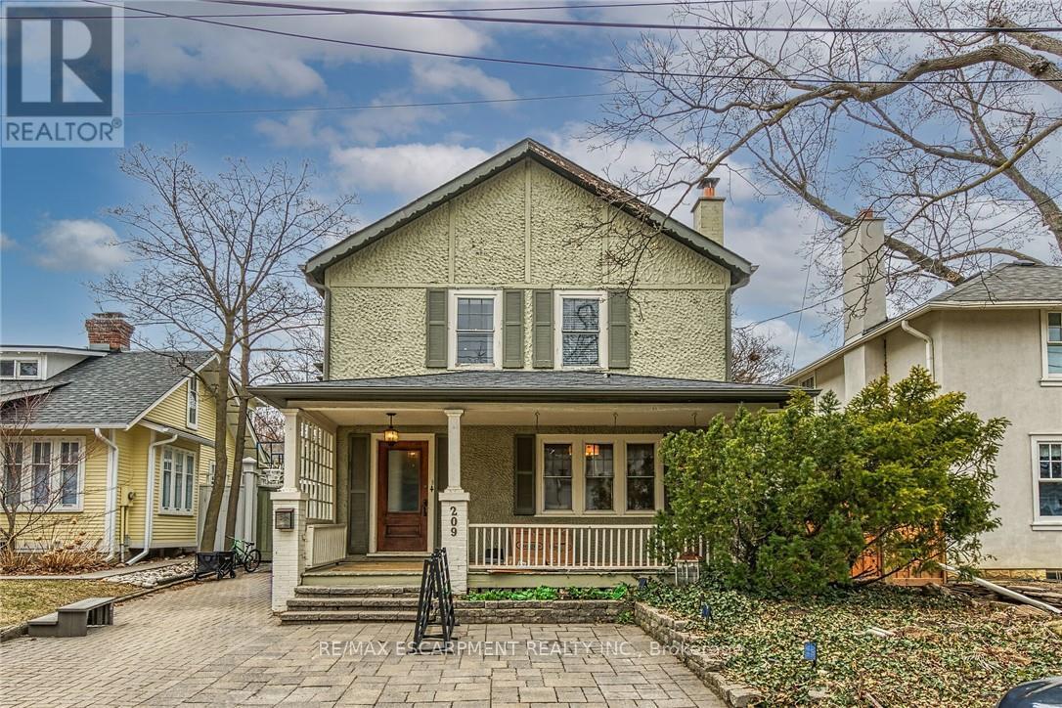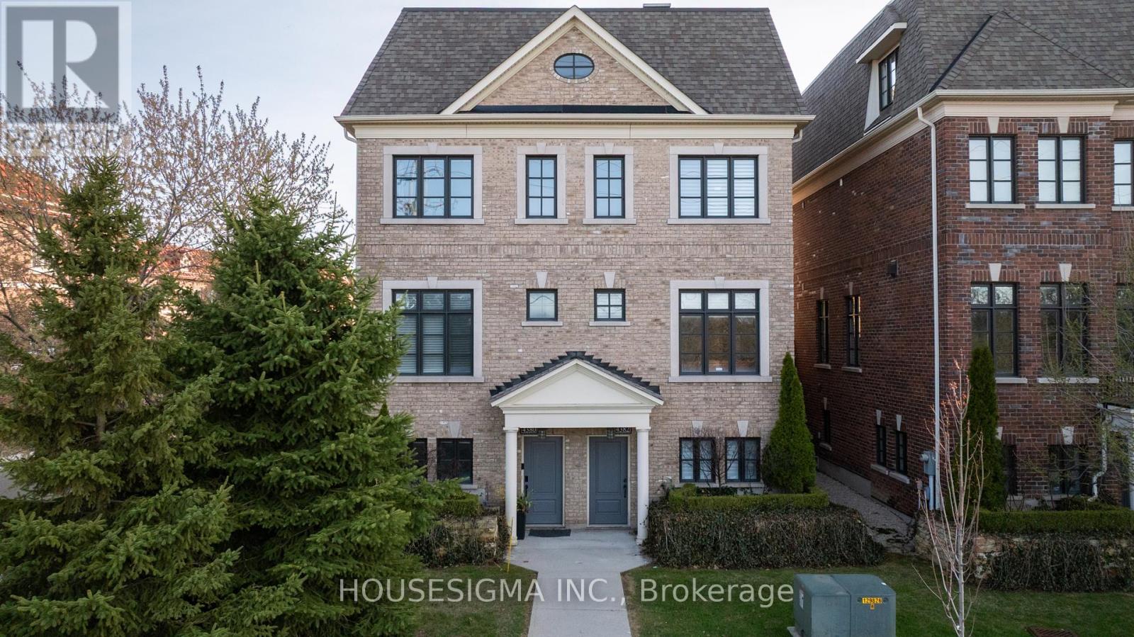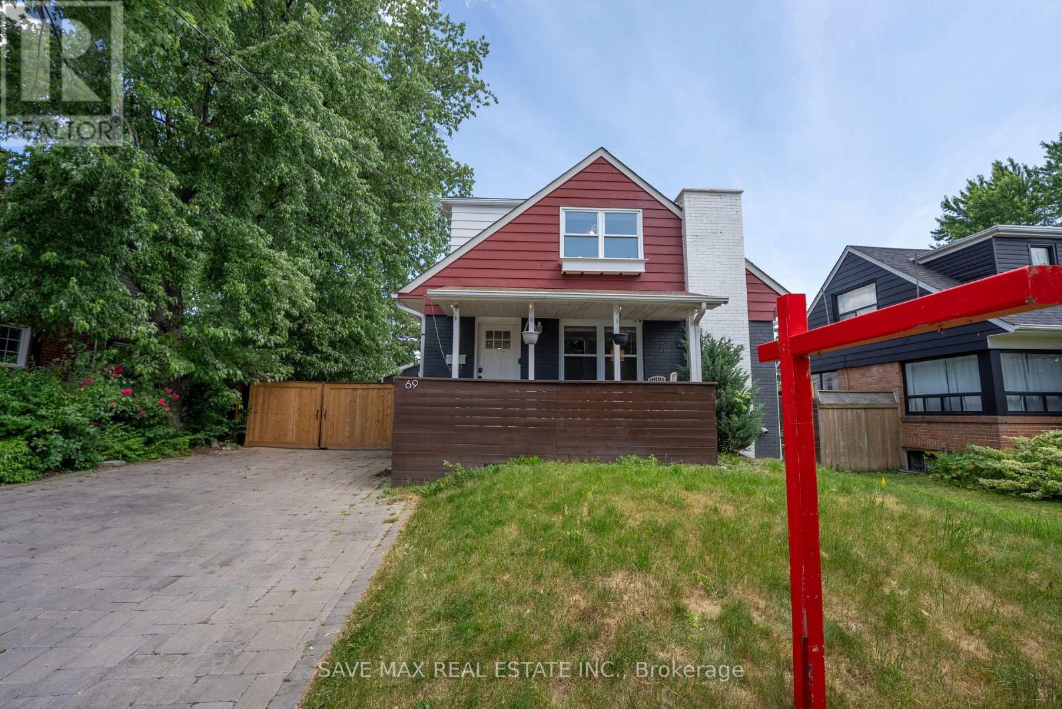14 Crescent Road
Oakville, Ontario
Elegant Custom Luxury Home In The Heart Of Old Oakville. This Brand New, Never Lived-In Custom- 2025 Built Home Is Located On One Of The Areas Most Prestigious Streets, Approx. 1 Km From Lakeshore And Within Walking Distance To Downtown Oakville. The Home Offers Over 5,500 Sq Ft Of Total Living Space, Including 3,619 Sq Ft Above Grade , And Features 5 Bedrooms And 7 Bathrooms With A Double-Car Garage, 10 Ft Ceilings On Main Floor & 2nd Floor, Huge Deck In The Backyard, Walk-In Pantry, Complete Stone & Brick Exterior, Sophisticated Tile Finish Washroom With Modern Finishes. Crafted With Exceptional Attention To Detail, The Home Boasts High-End Finishes Throughout, A Gourmet Kitchen With Quartz Countertops, Backsplash, Built-In Appliances, Walk In Refrigerator, A Large Centre Island, Customized Hood, Bar Fridge In Pantry, Along With A Bright Breakfast Area That Walks Out To The Garden. Also, Features An Electric Fireplace With A Gas Connection In Place, Offering The Option To Upgrade To Gas If Desired. The Main Floor Includes Living & Dining And A Spacious Family Room With Fireplace And Built-In Shelving, And A Den/Office That Can Serve As A Ground-Floor Fifth Bedroom & A Pet Spa Area Too. Upgraded Electronic Toilet Seats in Master Bedroom Washroom & Powder Room. Upstairs, All Four Bedrooms Offer Private Ensuite Baths, Including A Luxurious Primary Suite With A Spa-Like Ensuite And A Massive Walk-In Closet With Custom Organizers in 3 Bedrooms. The Fully Finished Basement Includes A Theatre Room , Sauna, An Additional Bedroom With A 4-Piece Ensuite, A Full Kitchen , And Another Full Bathroom Ideal For Guests, Extended Family, Or Nanny Quarters. Located Close To Top-Rated Public And Private Schools, Whole Foods Plaza, And The GO Train, This Home Offers An Unmatched Lifestyle Of Comfort, Elegance, And Convenience. A Rare Opportunity To Own A Meticulously Designed Luxury Home In One Of Oakville's Most Coveted Neighborhoods. (id:50976)
7 Bedroom
7 Bathroom
3,500 - 5,000 ft2
Century 21 Realty Centre




