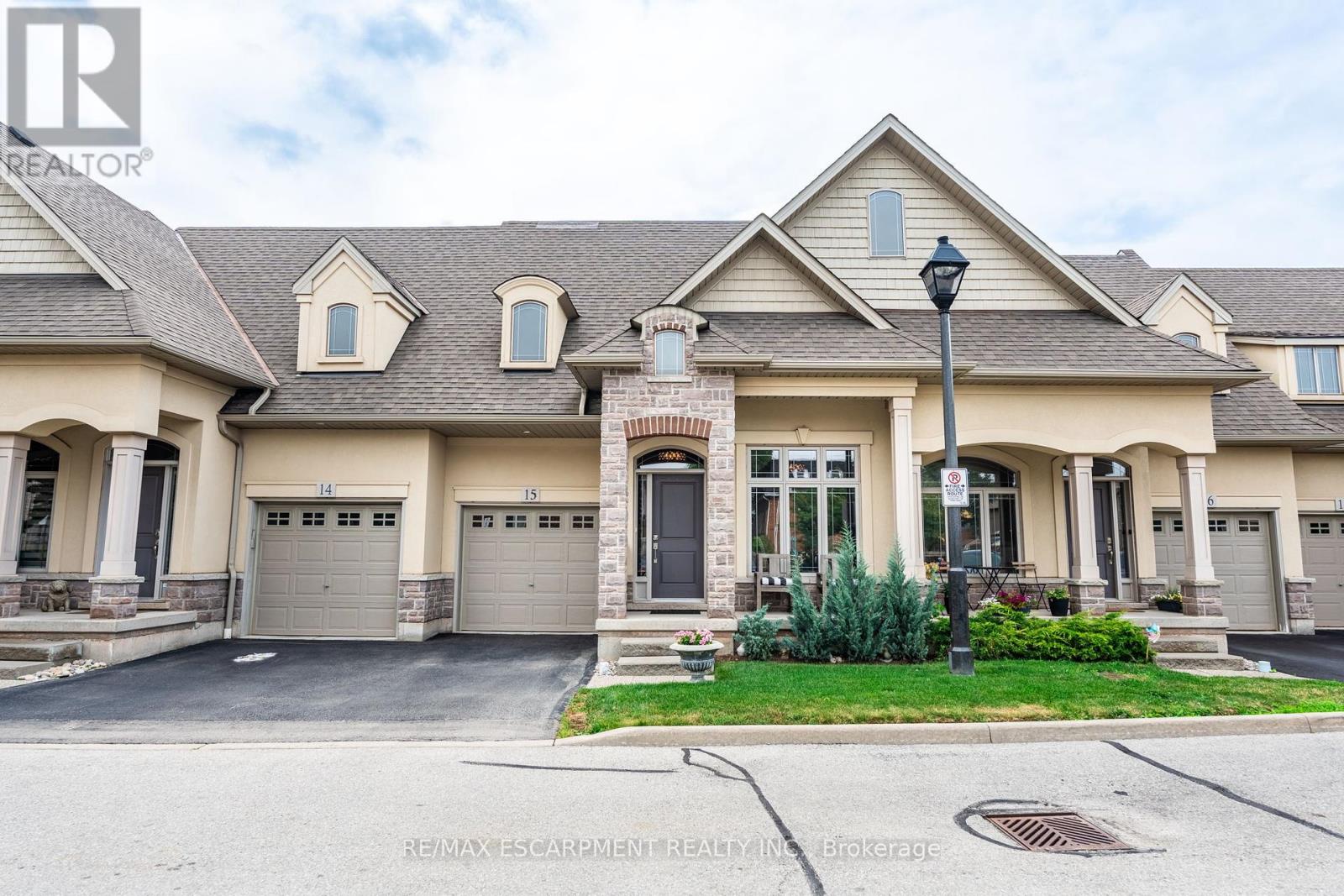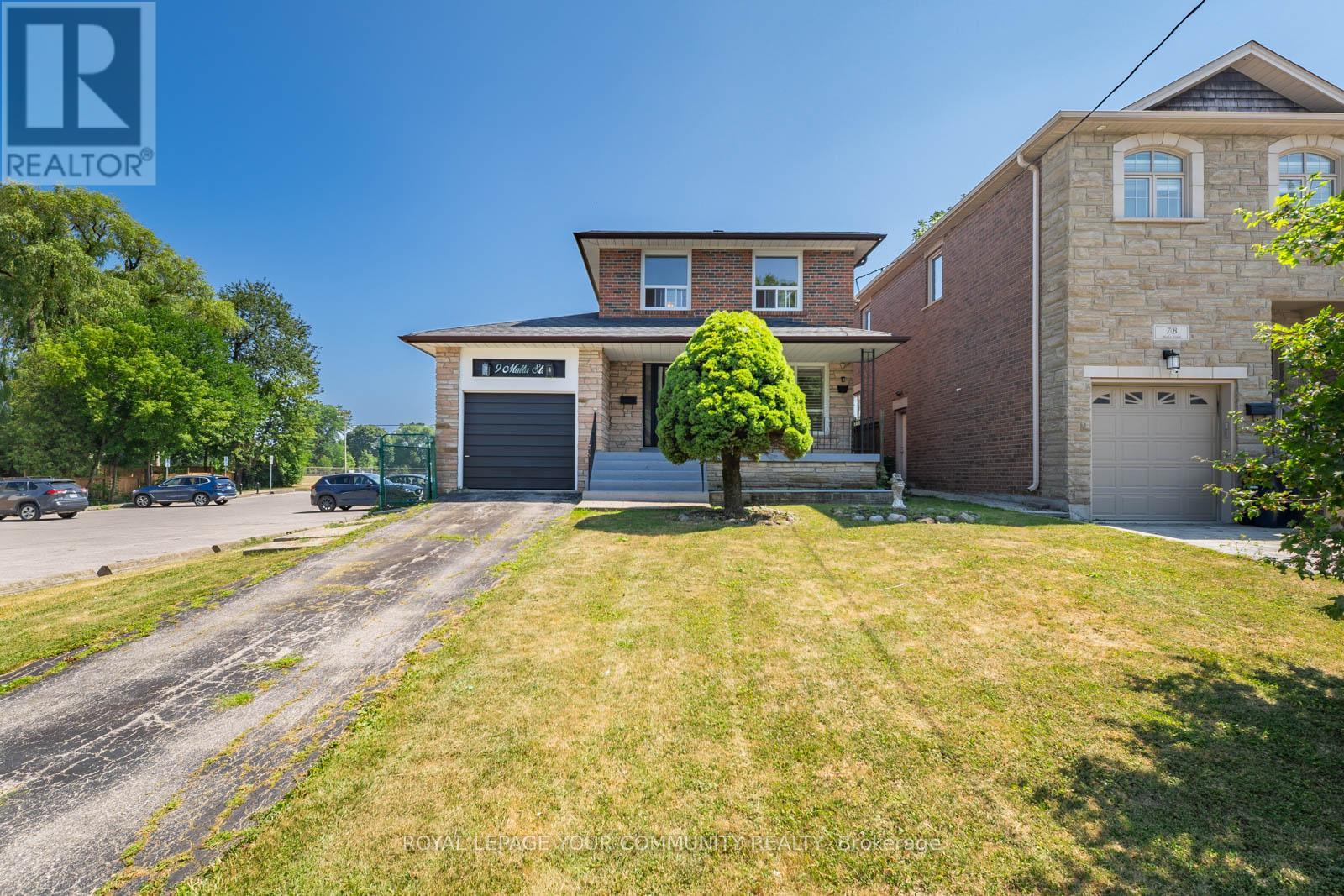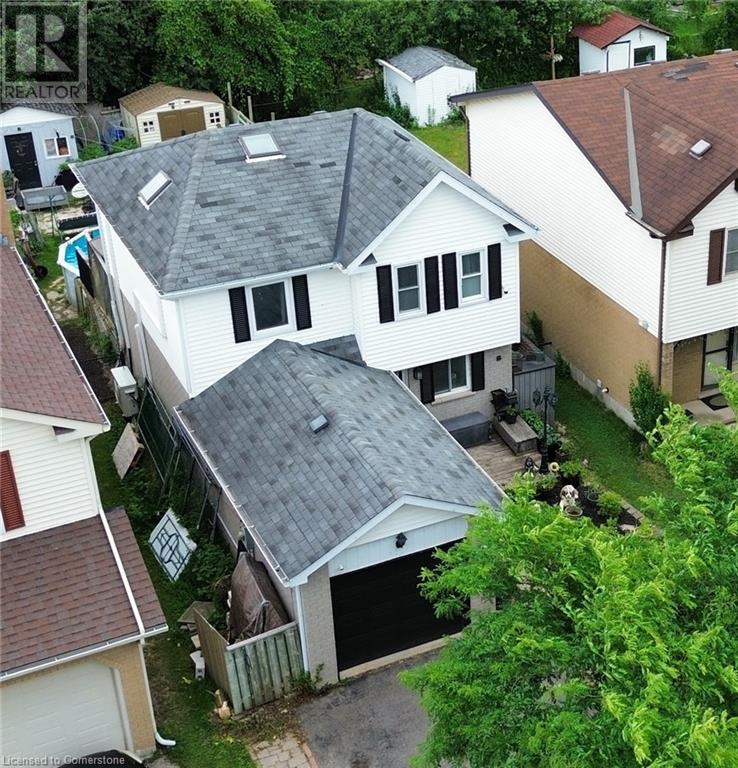2 - 383 Daventry Way
Middlesex Centre, Ontario
Luxury Meets Comfort at 2 - 383 Daventry Way in the highly sought after Kilworth Heights West community. Just minutes west of London & surrounded by scenic trails, parks, & top rated schools, this upgraded detached bungalow offers 1,463 square feet of above grade living space, 2 bedrooms, 2 full bathrooms, & a double car garage. Inside, you'll find 9 foot ceilings on the main floor, 8 foot doors throughout, & a striking 10 foot tray ceiling in the living room. The open concept layout is filled with natural light & features engineered hardwood flooring, recessed lighting, & a sleek linear electric fireplace. The showpiece kitchen boasts ceiling height custom cabinetry in white with floating shelves, Calcutta quartz countertops, a subway tile backsplash, & a contrasting black island. The farmhouse sink is set into the perimeter cabinetry, positioned perfectly beneath a window overlooking the backyard. The primary suite offers dual closets & a spa like ensuite with heated floors, double sinks, a freestanding soaker tub, & a beautifully tiled & glass shower. A second full bathroom & a spacious front bedroom complete the main floor living space. The laundry and mudroom area features a stacking washer & dryer, bench seating, a coat closet, & direct access to the garage for added convenience. An open staircase with modern iron railing leads to the lower level, which includes raised ceiling heights & four oversized windows offering excellent potential for future living space or ample storage. The backyard is fully fenced & designed for both relaxation & function with a paver stone patio, grassy area, & raised planter boxes along the back fence. Its the perfect space to unwind or entertain. Monthly condo fee is just $85 & includes maintenance of common elements such as green spaces & snow removal on the private road. An incredible opportunity to enjoy modern bungalow living in the Bungalows of Daventry, one of Kilworths most desirable communities. Welcome Home! (id:50976)
2 Bedroom
2 Bathroom
1,400 - 1,599 ft2
Royal LePage Triland Realty



























