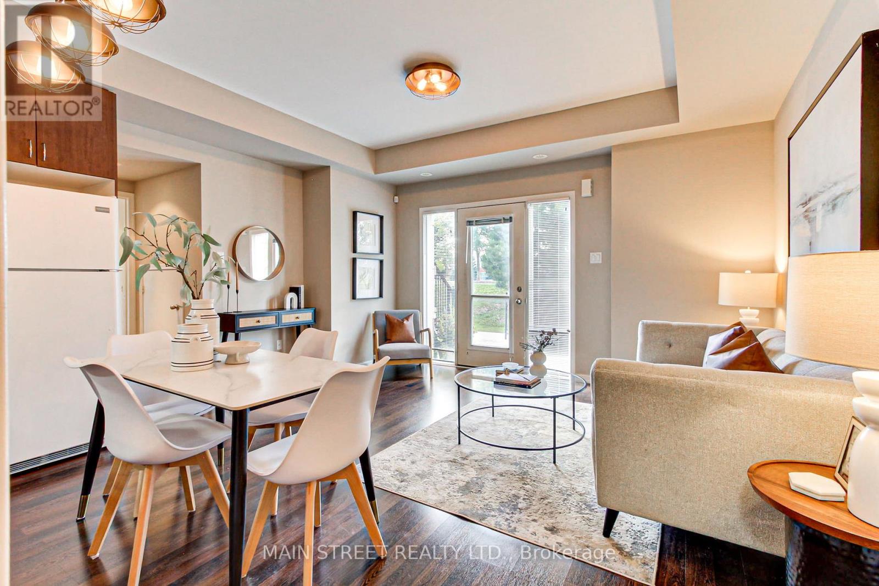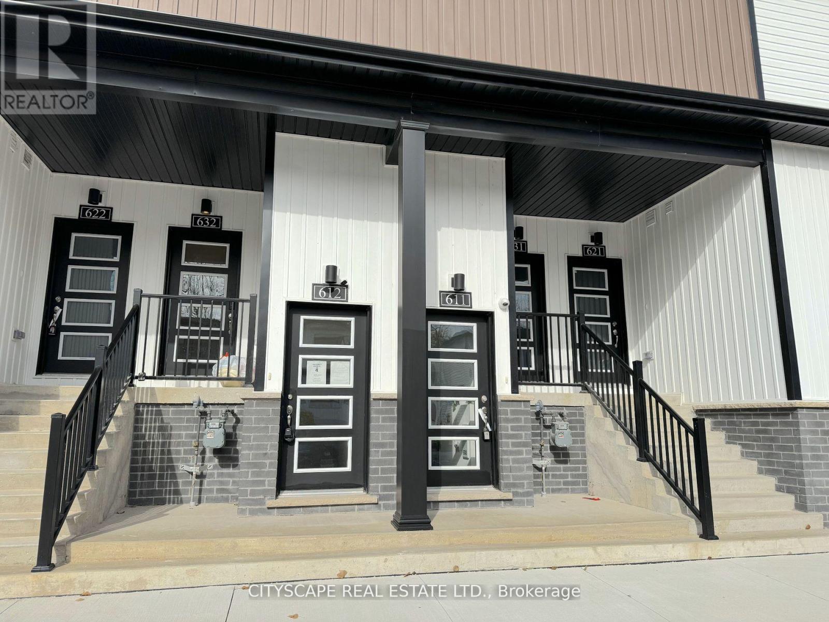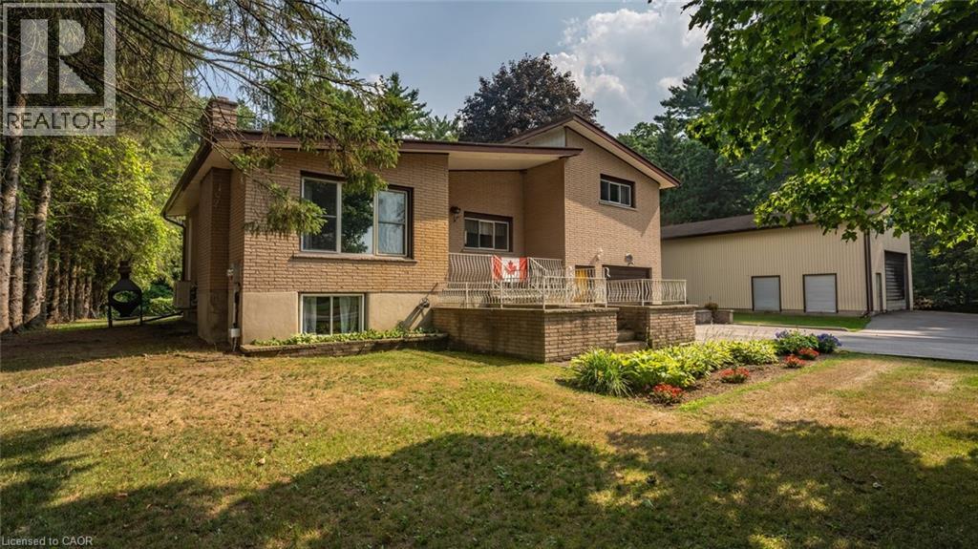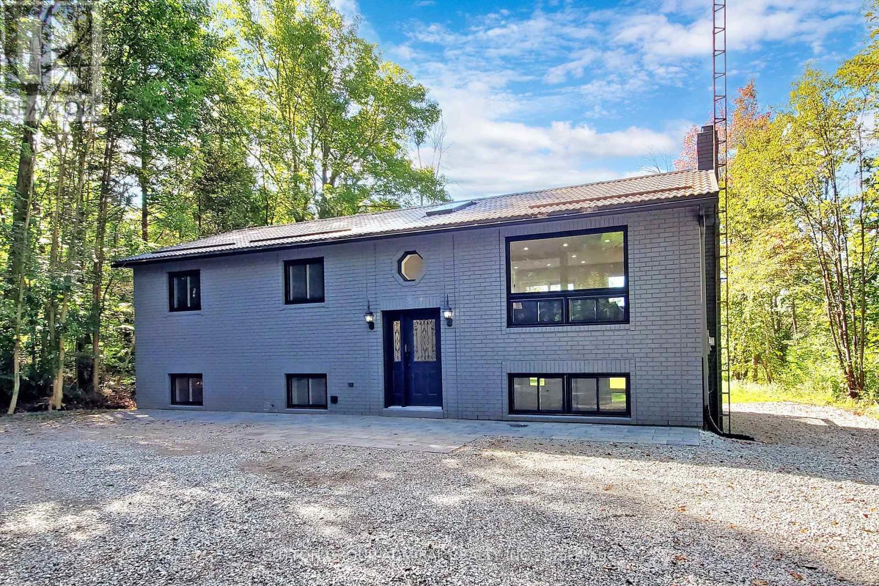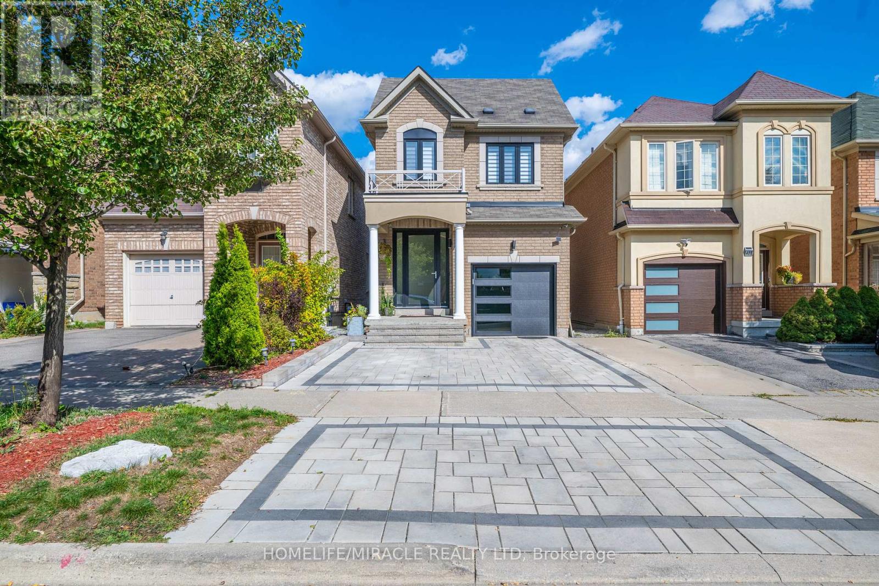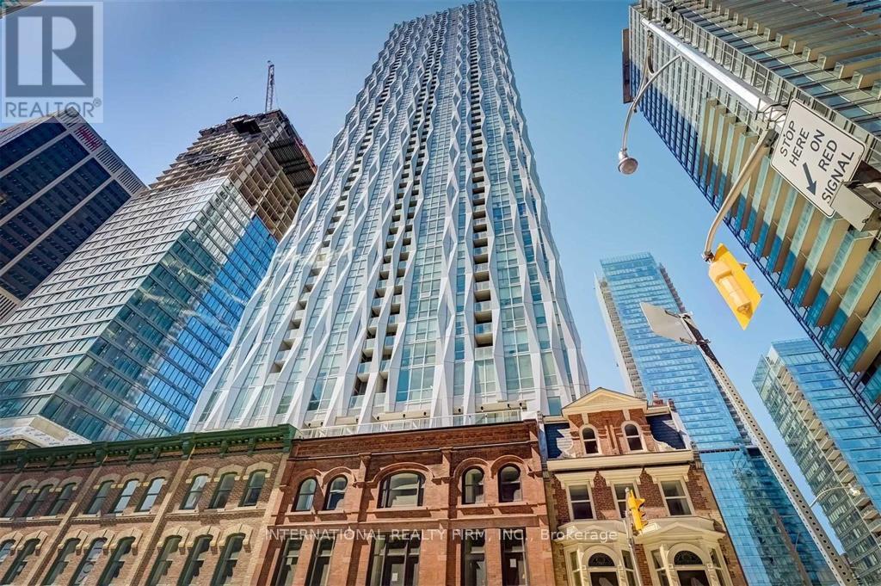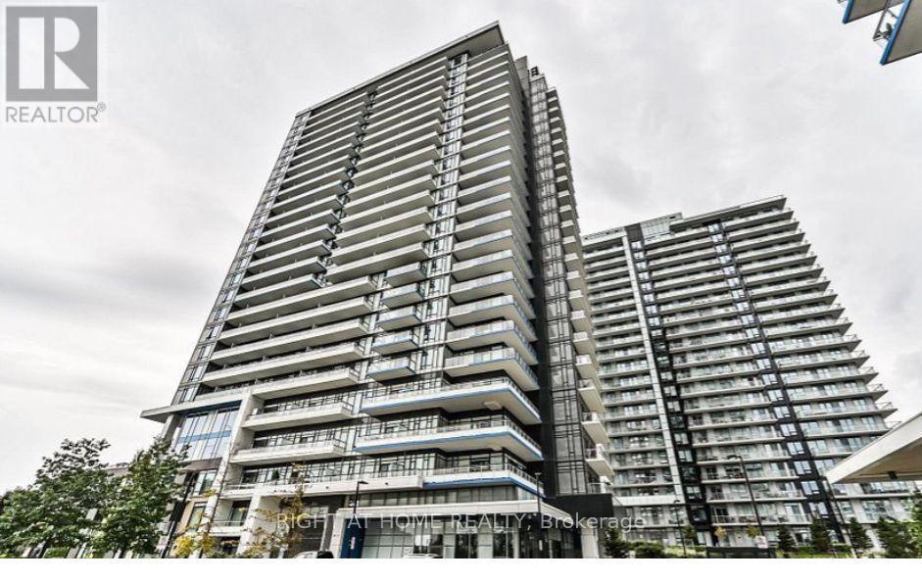62 Waterton Way
Bradford West Gwillimbury, Ontario
Gorgeous 4+2 bedroom raised bungaloft on a premium 50 ft RAVINE lot in a quite cul-de-sac offering uninterrupted forest views blended w/backyard gardening from the entire rear of the home.Eclectic style of design creates a unique, personalized, cohesive space in a thoughtful balanced way.This home features 9Ft Ceiling, hardwood floors on main, potlights, large porch, double door entrance, main floor laundry w/access to garage. Upgraded baths w/custom cabinets,frameless glass enclosure and showers.Storage rooms and closets w/closet organizers and shelving.Open concept area of family room and kitchen with 16 ft cathedral ceiling, gas fireplace and soaring windows create an airy luxurious feel. Modern chef's kitchen w/granite countertop, oversized centre island w/breakfast bar, 3-section built-in pantry, extended chef desk, 6- burners gas stove-perfect for both everyday cooking and entertaining. Breakfast area with walk-out to deck and patio. Main level includes a large primary suite with walk-in closet and 5-pc ensuite, plus a second bedroom with semi-ensuite access. Upstairs, the loft features two spacious bedrooms and a 4-pc bath ideal for teens, guests, or home office space. Beautifully finished basement with large above ground windows 33x58 inch in family room and bedroom, massive great room, 4 pc bath w/free standing bath and shower.2-Car Garage w/3-sectional cabinet. Step outside to your private backyard paradise with a comfortable deck, patio, trees, bushes, perennial landscaping, and a lush, sprinkler-fed lawn perfect for summer entertaining. A family-friendly neighborhood close to everything that matters. Walking distance to schools, library, parks, trails, BWG Community Centre and excellent amenities.10-15 Minutes to Go Station, Hwy 400, Costco, Upper Canada Mall, restaurants. Daily essentials are within easy reach for the ultimate in convenience. Nature, privacy & space to thrive. Ready to fall in love? This is more than a home-it's a lifestyle. (id:50976)
6 Bedroom
4 Bathroom
2,500 - 3,000 ft2
Sutton Group-Admiral Realty Inc.



