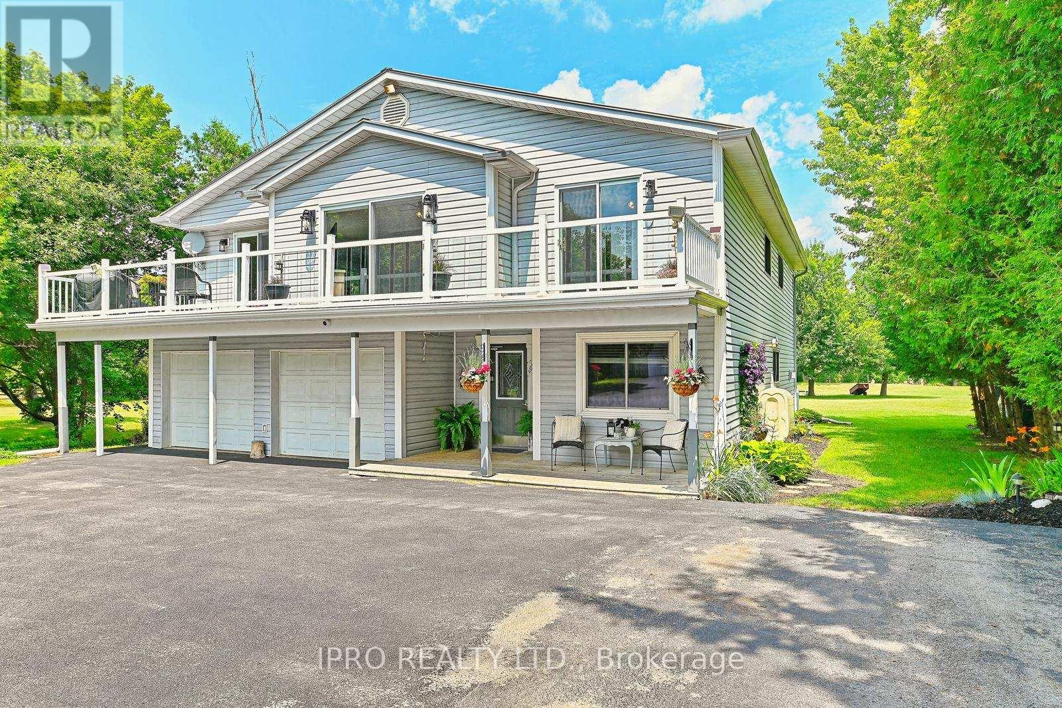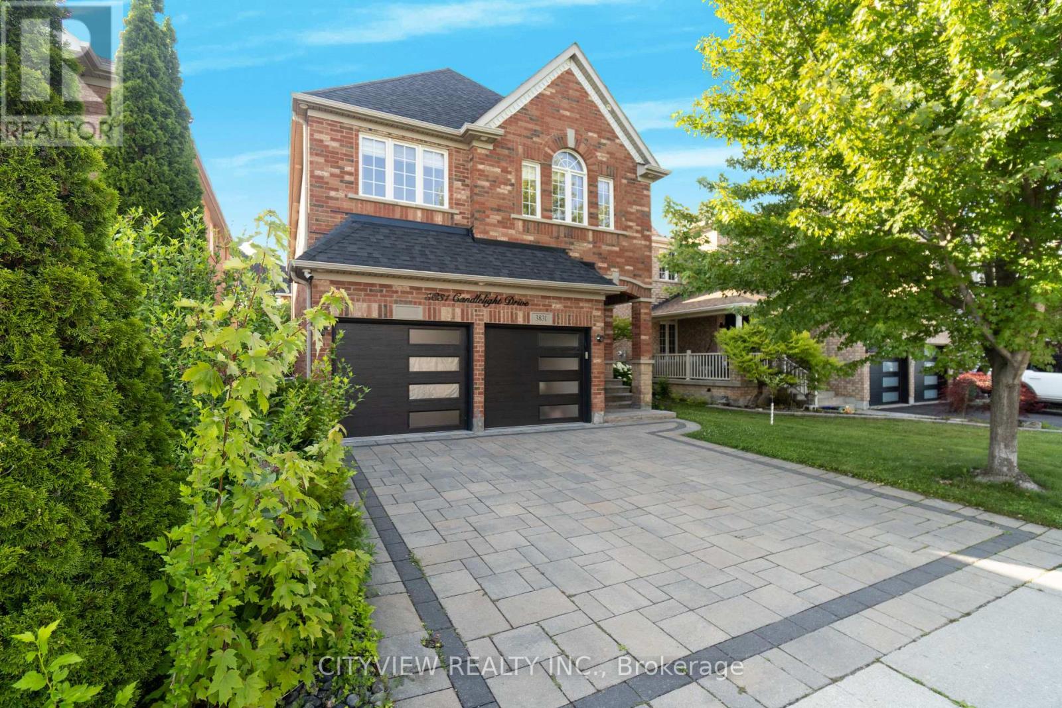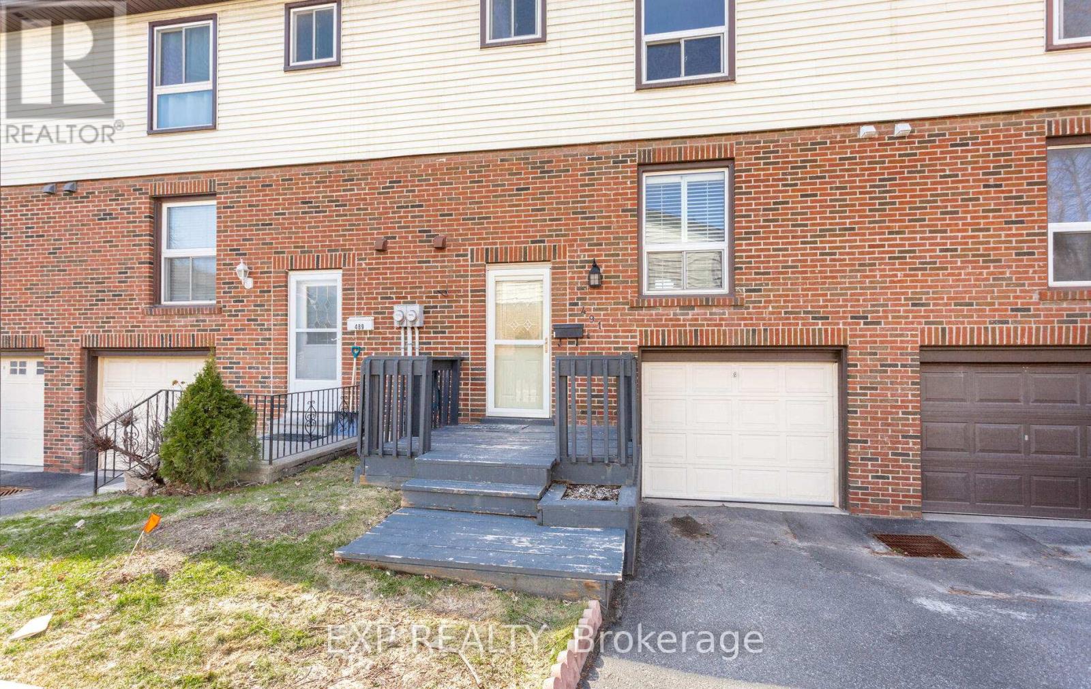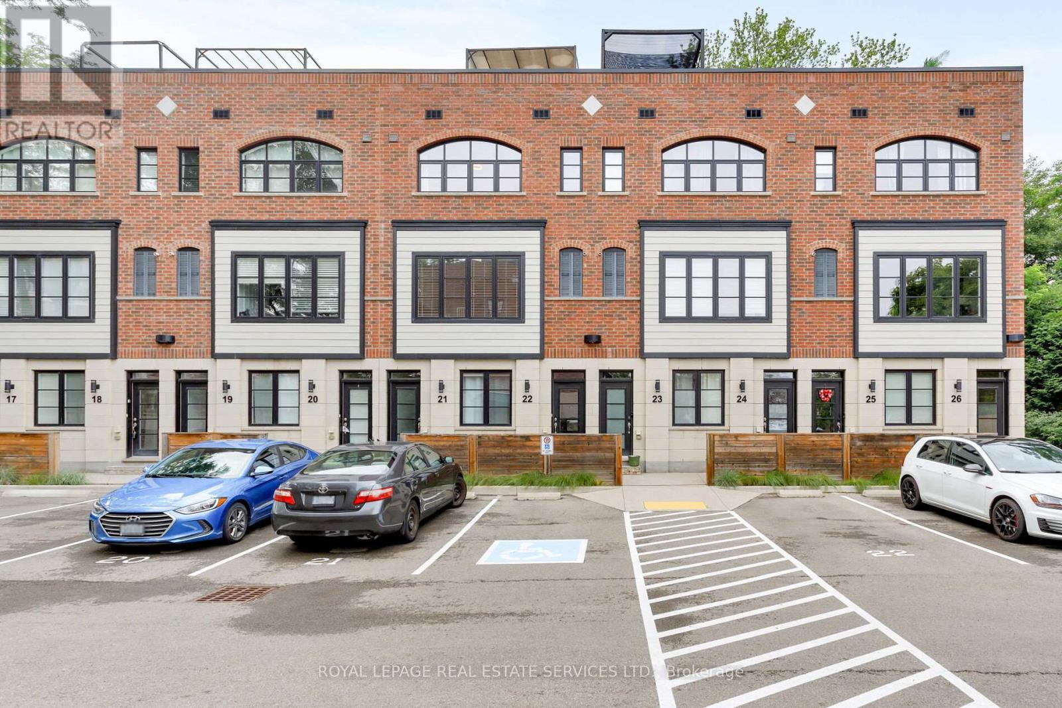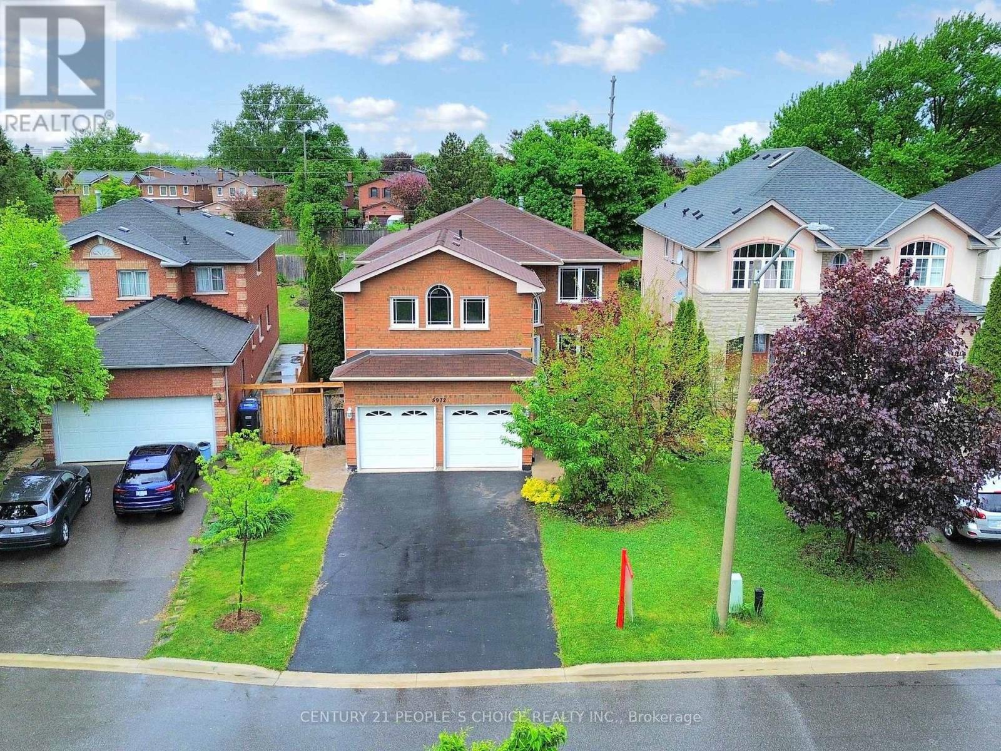17 Platform Crescent
Brampton, Ontario
This rare 5-bedroom, 4-bathroom executive home sits on a premium corner lot in a highly sought-after Mount Pleasant neighbourhood just minutes from the GO Station, top-rated schools, shopping, trails, and parks. With over $100,000 in upgrades, this move-in ready property offers the perfect blend of luxury, functionality, and future potential.Enjoy TWO primary bedrooms with private ensuites ideal for multigenerational living or extended families. The bright, open-concept main floor features modern lighting fixtures, a designer colour scheme with fresh paint throughout, high-quality laminate flooring (no carpet), and a chefs kitchen with quartz counters, custom cabinetry, stainless steel appliances, and modern backsplash. The kitchen overlooks a cozy family room with a natural gas fireplace, creating a warm hub for everyday living and entertaining.The spacious second level includes five full bedrooms, with a primary suite featuring a walk-in and double closet, a second suite with private ensuite and double closet, and three additional bedrooms served by a third full bath.Step outside to a fully fenced and professionally landscaped backyard oasis with mature trees, 27 exterior soffit pot lights, gazebo, shed, BBQ gas hookup, and above-ground pool (removable on request)a perfect summer retreat. The double garage and extra-wide driveway offer parking for 6 cars (no sidewalk!).The full-height unfinished basement with separate side access potential provides endless flexibility ideal for a legal suite, home gym, theatre, or in-law setup.Notable upgrades include: custom kitchen with quartz counters, high-quality laminate flooring, modern lighting, designer paint finishes, central vac, 27 exterior soffit pot lights, gazebo, BBQ hookup, above-ground pool, garage door (2025), and resealed concrete.Ask your Realtor for the full list of Upgrades, along with additional materials available for this listing. Book your private showing today this one wont last! (id:50976)
5 Bedroom
4 Bathroom
2,500 - 3,000 ft2
Exp Realty




